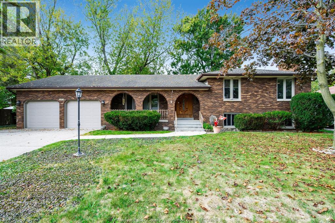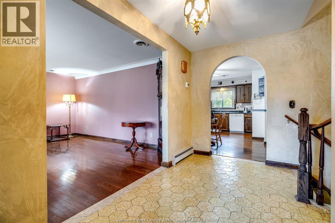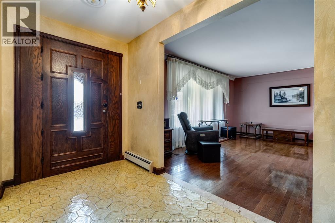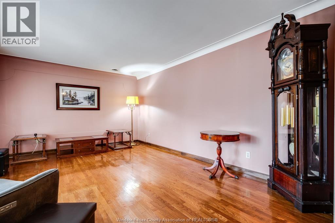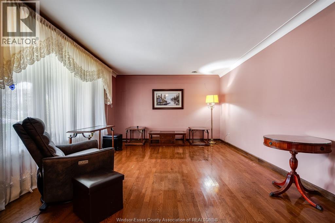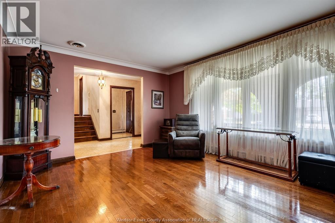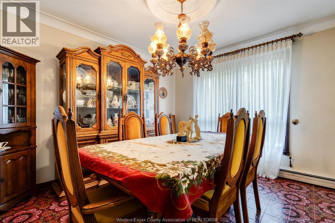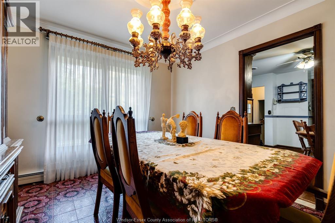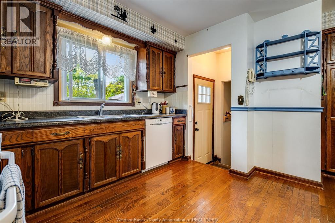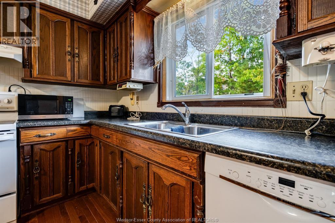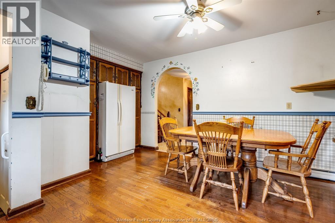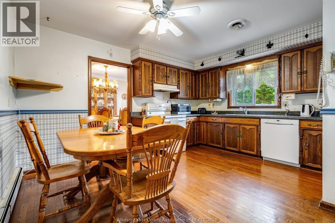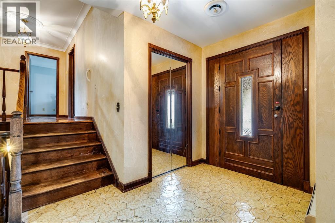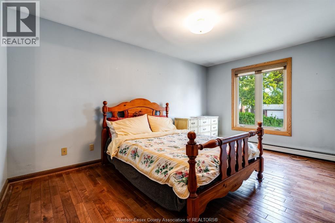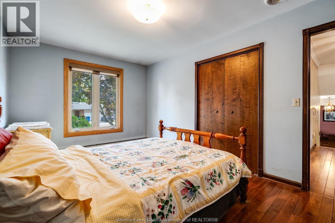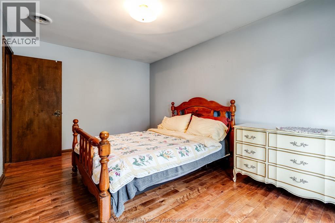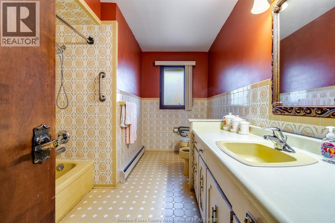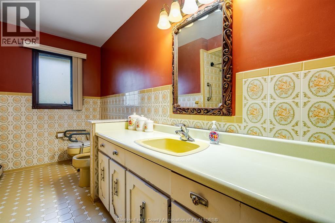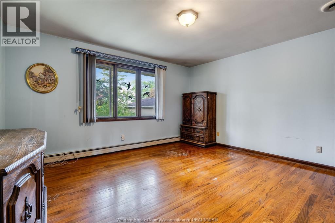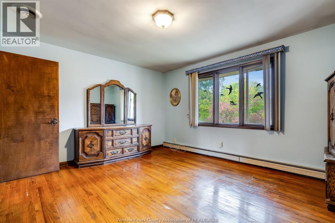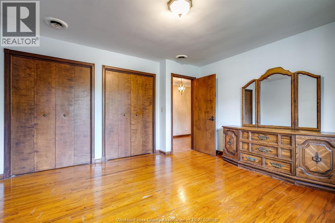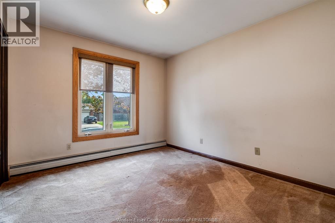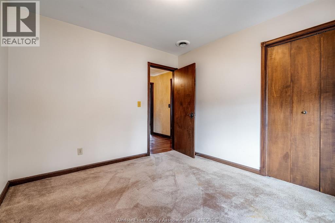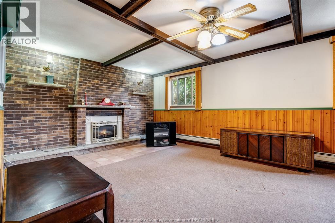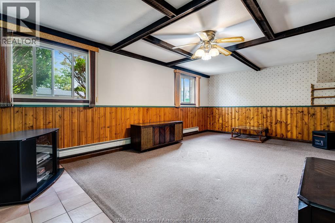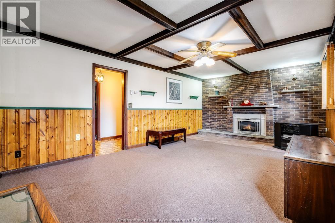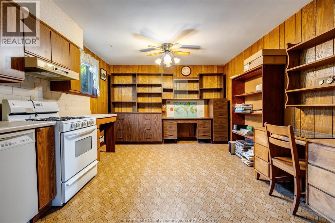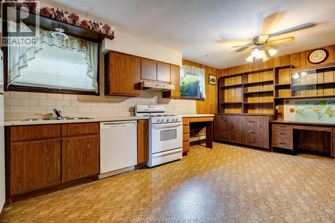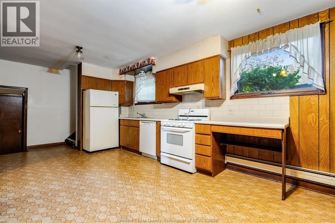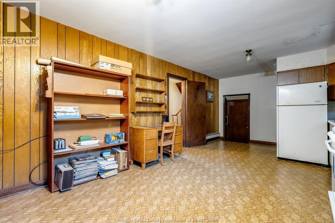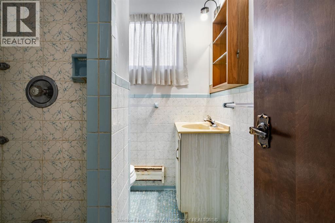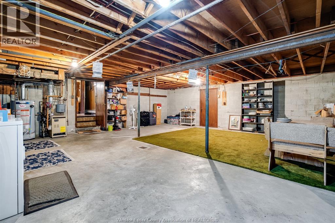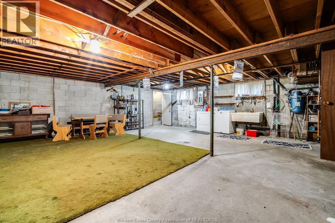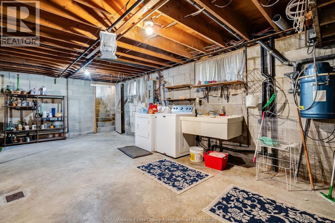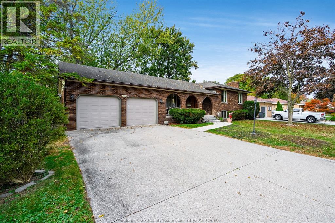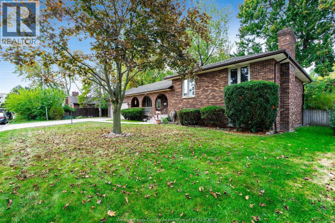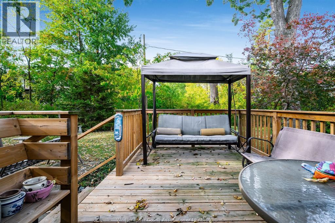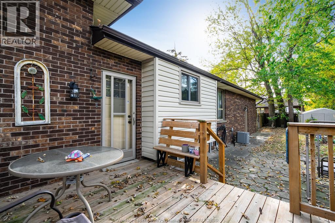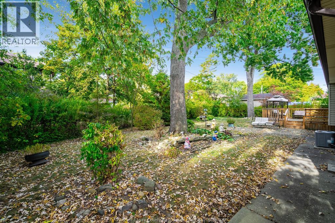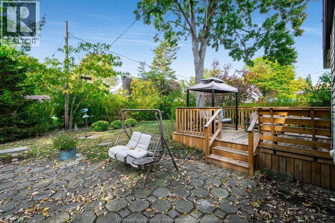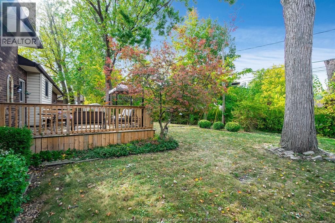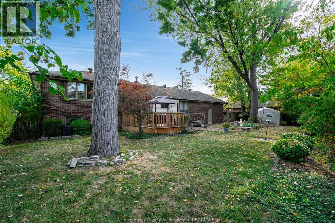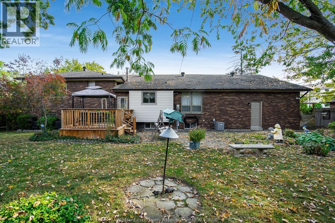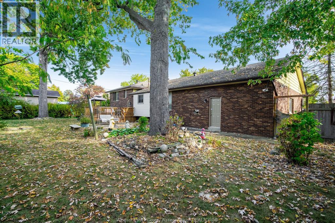2985 Mark Windsor, Ontario N9E 2W6
$399,900
This large 4 level home is located on a beautiful 83 foot lot in the heart of South Windsor's amenities. Main floor features include kitchen with hardwood floors and double pantry, large dining area for family gatherings, and formal living area. Upstairs offers 3 good sized bedrooms to retire in the evening and a 5pc bath. So many options on the third level with another entertaining space with fireplace, second kitchen and 3pc bath. Need more space? The 4th level includes laundry, flex space, huge cold storage and grade entrance to your large 2 car garage. Walk to church, schools, banks, bakery, diner, groceries and hardware. This home is a perfect family home on a beautiful street in a very desirable area. (id:43321)
Open House
This property has open houses!
1:00 pm
Ends at:3:00 pm
Join us Sunday, October 26 from 1-3 PM for an open house at 2985 Mark Ave in Windsor! We look forward to seeing you there!
Property Details
| MLS® Number | 25026546 |
| Property Type | Single Family |
| Features | Double Width Or More Driveway, Concrete Driveway |
Building
| Bathroom Total | 2 |
| Bedrooms Above Ground | 3 |
| Bedrooms Total | 3 |
| Appliances | Refrigerator, Stove |
| Architectural Style | 4 Level |
| Constructed Date | 1973 |
| Construction Style Attachment | Detached |
| Construction Style Split Level | Sidesplit |
| Cooling Type | Central Air Conditioning |
| Exterior Finish | Brick |
| Fireplace Fuel | Gas |
| Fireplace Present | Yes |
| Fireplace Type | Direct Vent |
| Flooring Type | Carpeted, Ceramic/porcelain, Hardwood |
| Foundation Type | Block |
| Heating Fuel | Natural Gas |
| Heating Type | Boiler, Radiant Heat |
Parking
| Attached Garage | |
| Garage |
Land
| Acreage | No |
| Fence Type | Fence |
| Landscape Features | Landscaped |
| Size Irregular | 83.33 X Irreg |
| Size Total Text | 83.33 X Irreg |
| Zoning Description | Res |
Rooms
| Level | Type | Length | Width | Dimensions |
|---|---|---|---|---|
| Second Level | 4pc Bathroom | Measurements not available | ||
| Second Level | Bedroom | Measurements not available | ||
| Second Level | Bedroom | Measurements not available | ||
| Second Level | Bedroom | Measurements not available | ||
| Third Level | 3pc Bathroom | Measurements not available | ||
| Third Level | Kitchen | Measurements not available | ||
| Third Level | Family Room/fireplace | Measurements not available | ||
| Fourth Level | Recreation Room | Measurements not available | ||
| Fourth Level | Storage | Measurements not available | ||
| Fourth Level | Laundry Room | Measurements not available | ||
| Main Level | Dining Room | Measurements not available | ||
| Main Level | Eating Area | Measurements not available | ||
| Main Level | Kitchen | Measurements not available | ||
| Main Level | Living Room | Measurements not available | ||
| Main Level | Foyer | Measurements not available |
https://www.realtor.ca/real-estate/29008749/2985-mark-windsor
Contact Us
Contact us for more information

Randy Standel
Sales Person
wesellwindsor.com/
3200 Deziel Dr Unit 310
Windsor, Ontario N8W 5K8
(519) 915-0222
c21localhometeam.ca/

Susan Moroun
Sales Person
wesellwindsor.com/
3200 Deziel Dr Unit 310
Windsor, Ontario N8W 5K8
(519) 915-0222
c21localhometeam.ca/
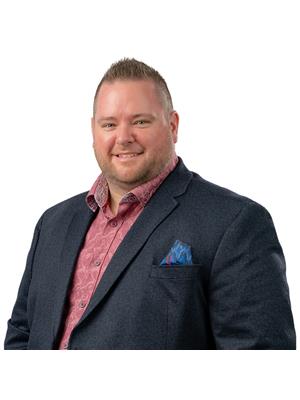
Eric Standel
Sales Person
www.ericstandel.com/
www.facebook.com/EricStandelHomeSales
ca.linkedin.com/in/eric-standel-aba92b44
3200 Deziel Dr Unit 310
Windsor, Ontario N8W 5K8
(519) 915-0222
c21localhometeam.ca/

Erika Moroun
Sales Person
3200 Deziel Dr Unit 310
Windsor, Ontario N8W 5K8
(519) 915-0222
c21localhometeam.ca/

