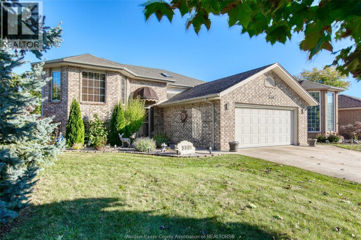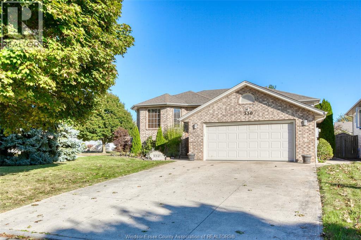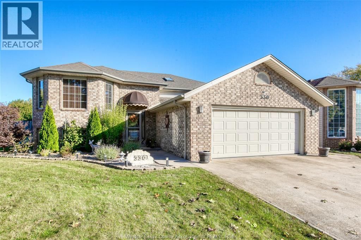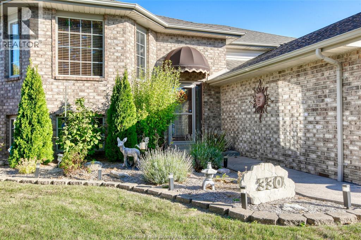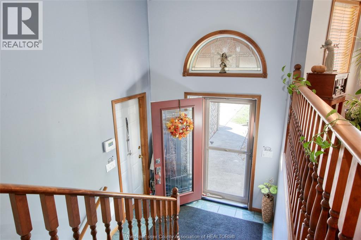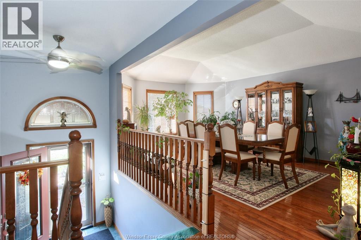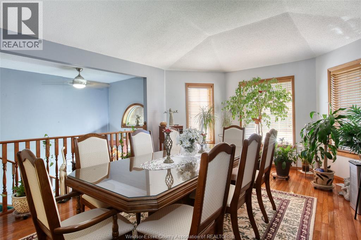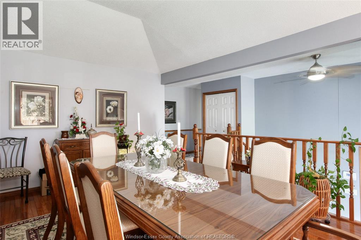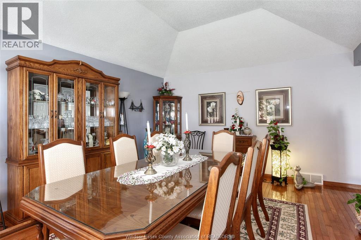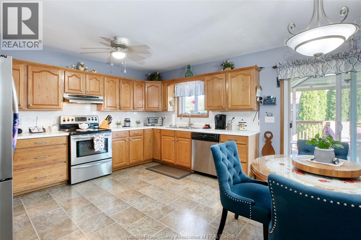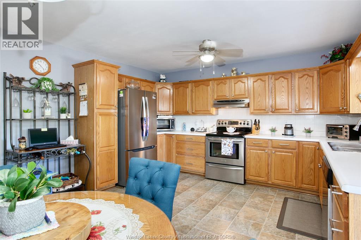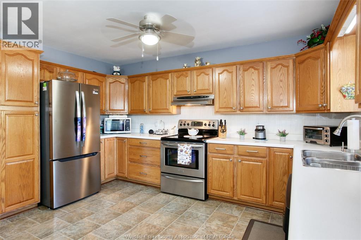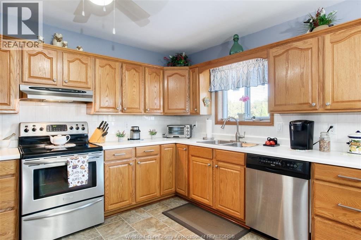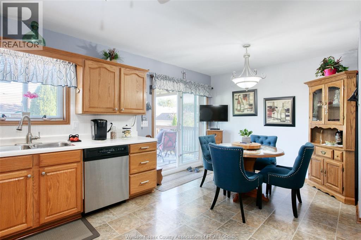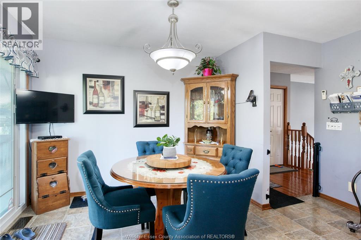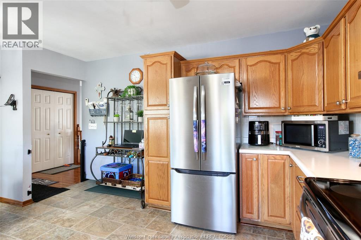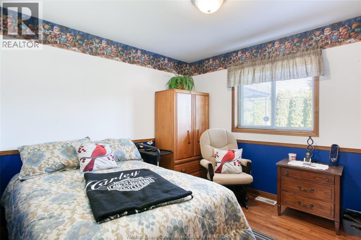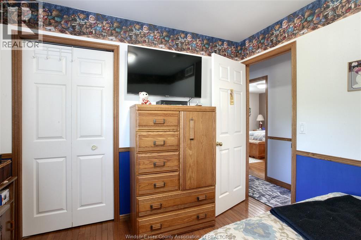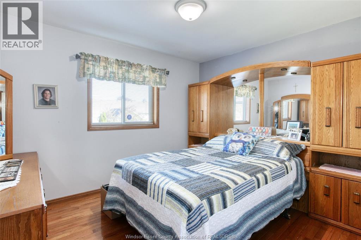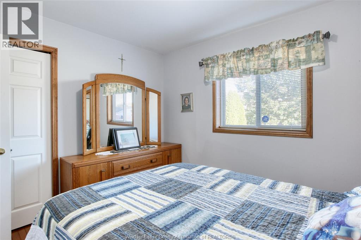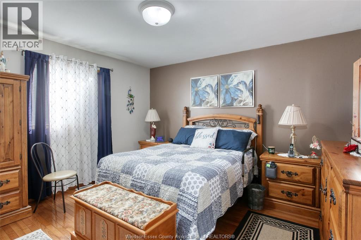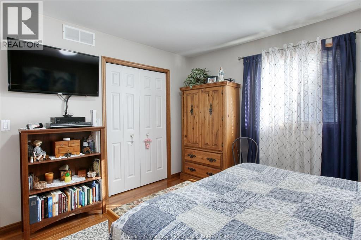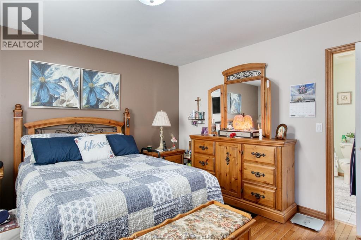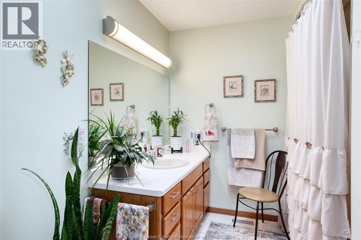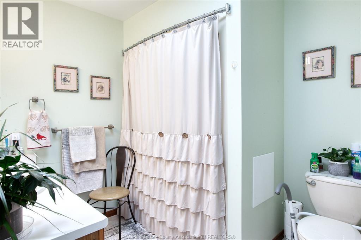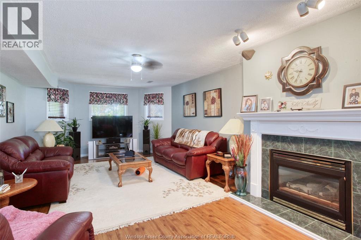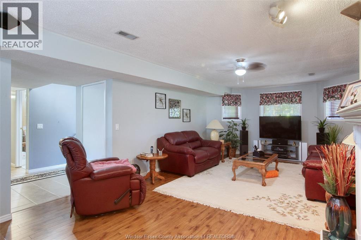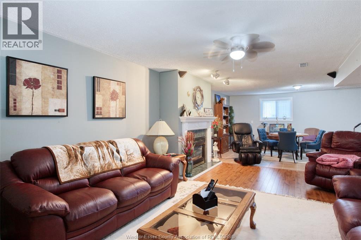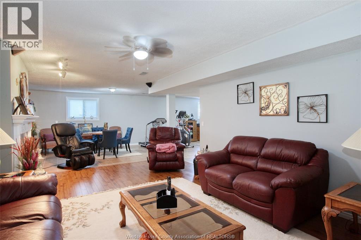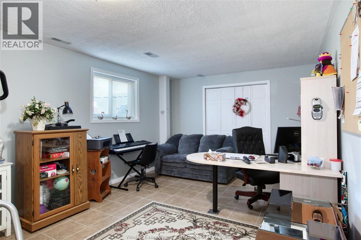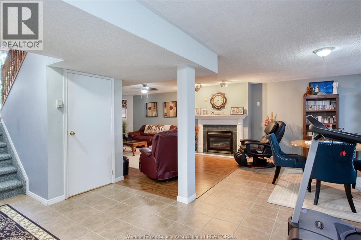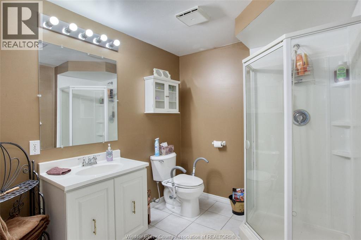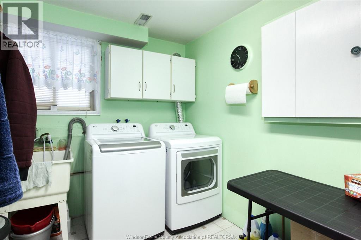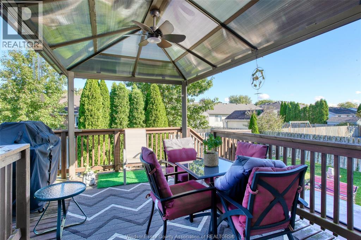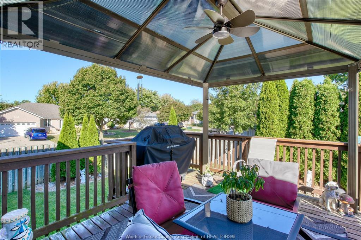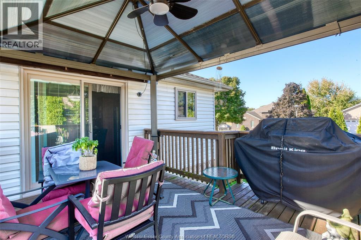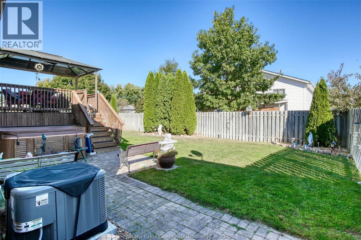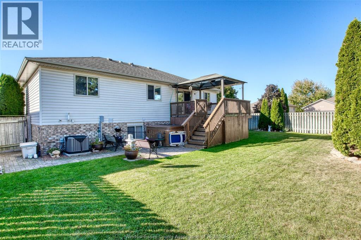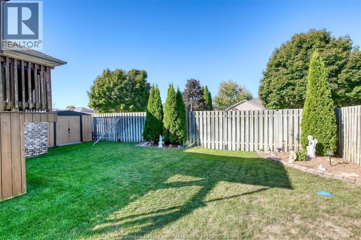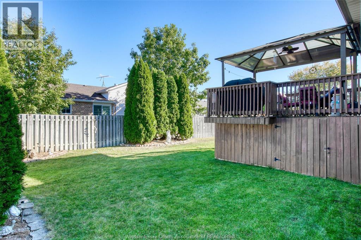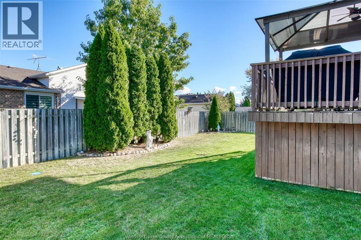330 Cedar Ridge Avenue Amherstburg, Ontario N9V 3W9
$598,000
Welcome to this beautifully maintained raised ranch located in the charming Crown Ridge subdivision - a quiet, family-friendly neighbourhood with a newly built park just steps away, plus excellent schools, restaurants , and shopping nearby. This 3-bedroom, 2- bathroom home with tons of curb appeal offers, a spacious dining and kitchen area that lead out to a private deck complete with a gazebo and ceiling fan perfect for relaxing or entertaining... Downstairs, the fully finished lower level provides a versatile family room, games room with office apace, giving you plenty of room to grow and make it your own. An attached 2- car garage adds everyday convenience. Situated on the corner of a quiet cul-de-sac, this property is ideal for families, first- time buyers or anyone looking for a peaceful place to call home. (Furnace & A/C 2025) (id:43321)
Property Details
| MLS® Number | 25026473 |
| Property Type | Single Family |
| Features | Cul-de-sac, Double Width Or More Driveway, Concrete Driveway, Finished Driveway |
Building
| Bathroom Total | 2 |
| Bedrooms Above Ground | 3 |
| Bedrooms Total | 3 |
| Appliances | Dryer, Stove, Washer |
| Architectural Style | Raised Ranch |
| Constructed Date | 1995 |
| Construction Style Attachment | Attached |
| Cooling Type | Central Air Conditioning |
| Exterior Finish | Aluminum/vinyl, Brick |
| Fireplace Fuel | Gas |
| Fireplace Present | Yes |
| Fireplace Type | Direct Vent |
| Flooring Type | Ceramic/porcelain, Hardwood, Laminate |
| Foundation Type | Block |
| Heating Fuel | Natural Gas |
| Heating Type | Furnace |
| Type | House |
Parking
| Garage |
Land
| Acreage | No |
| Landscape Features | Landscaped |
| Size Irregular | 63.42 X 105.37 |
| Size Total Text | 63.42 X 105.37 |
| Zoning Description | Res |
Rooms
| Level | Type | Length | Width | Dimensions |
|---|---|---|---|---|
| Lower Level | 3pc Bathroom | Measurements not available | ||
| Lower Level | Storage | Measurements not available | ||
| Lower Level | Laundry Room | Measurements not available | ||
| Lower Level | Office | Measurements not available | ||
| Lower Level | Family Room | Measurements not available | ||
| Main Level | 4pc Bathroom | Measurements not available | ||
| Main Level | Bedroom | Measurements not available | ||
| Main Level | Primary Bedroom | Measurements not available | ||
| Main Level | Bedroom | Measurements not available | ||
| Main Level | Eating Area | Measurements not available | ||
| Main Level | Kitchen | Measurements not available | ||
| Main Level | Dining Room | Measurements not available | ||
| Main Level | Foyer | Measurements not available |
https://www.realtor.ca/real-estate/29004094/330-cedar-ridge-avenue-amherstburg
Contact Us
Contact us for more information

Karrie Thrasher
Real Estate Sales Representative
www.facebook.com/ThePPLG
80 Sandwich Street South
Amherstburg, Ontario N9V 1Z6
(519) 736-1766
(519) 736-1765
www.remax-preferred-on.com/

Brady Thrasher
Sales Person
www.facebook.com/bradyjthrasher
www.linkedin.com/profile/edit?trk=hb_tab_pro_top
www.twitter.com/bradythrasher
80 Sandwich Street South
Amherstburg, Ontario N9V 1Z6
(519) 736-1766
(519) 736-1765
www.remax-preferred-on.com/

