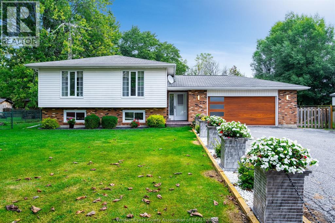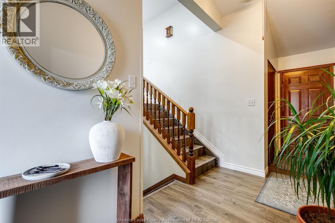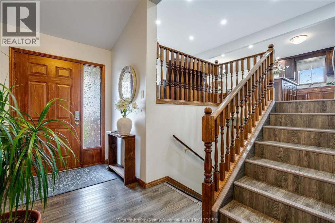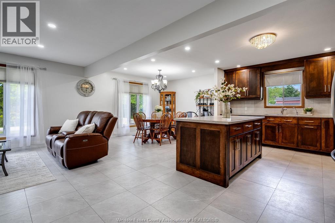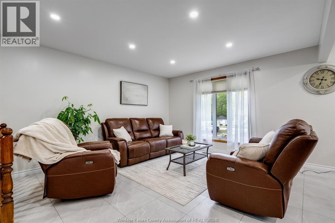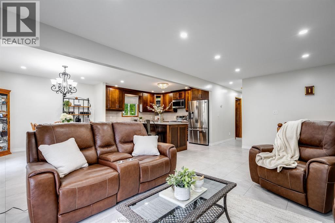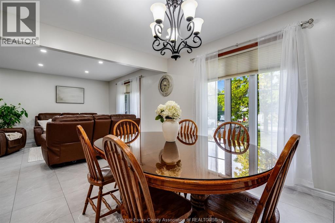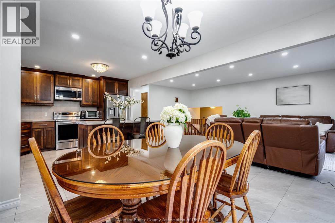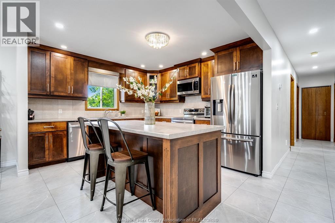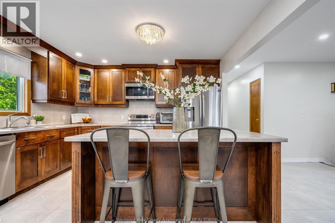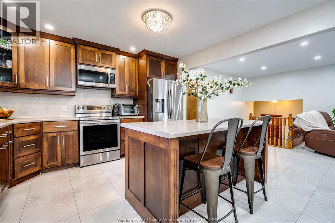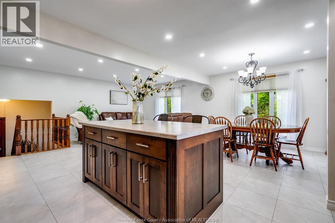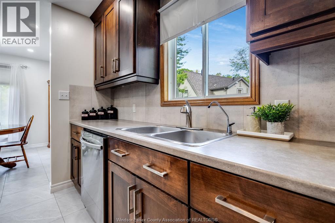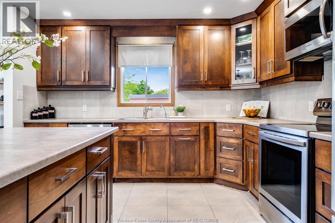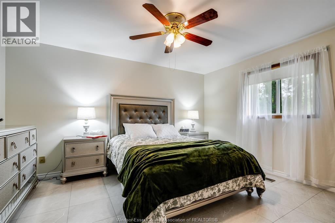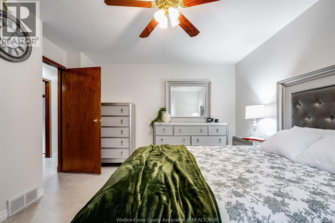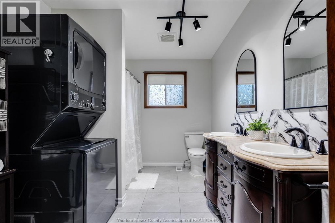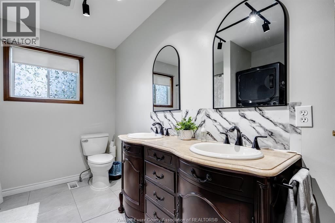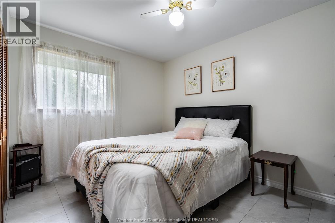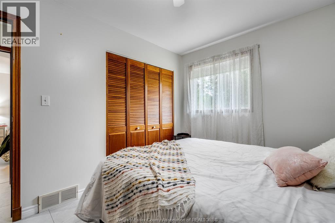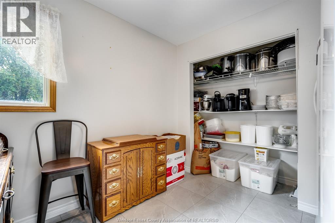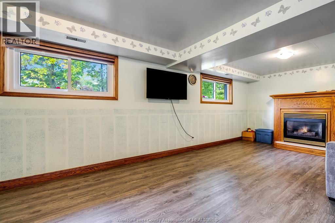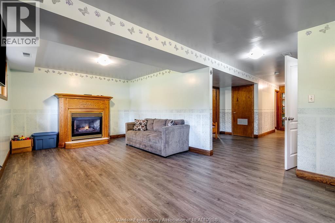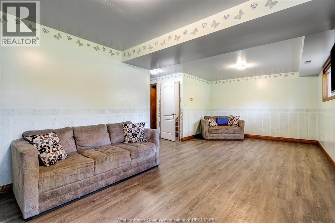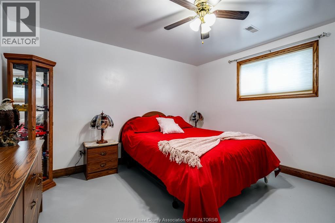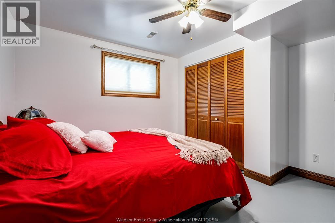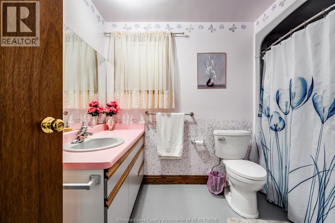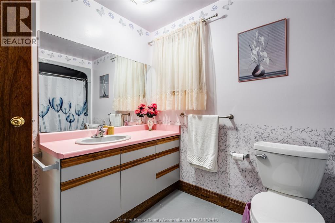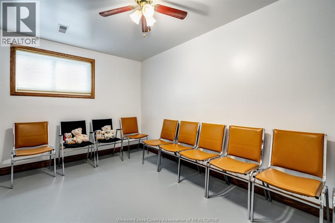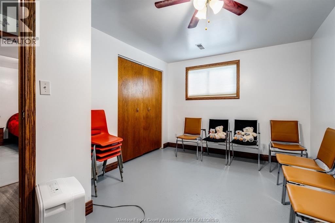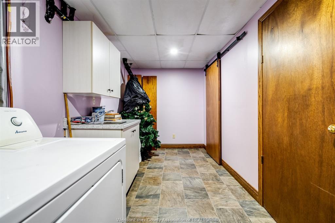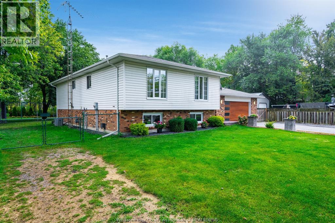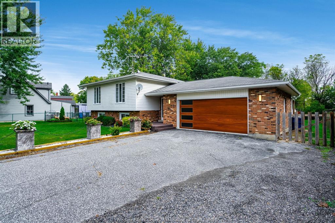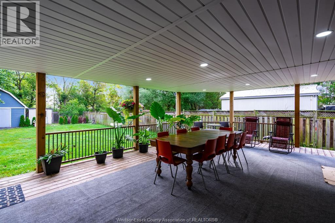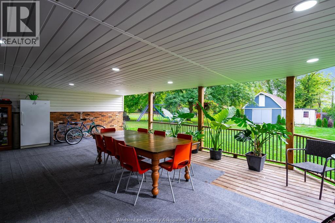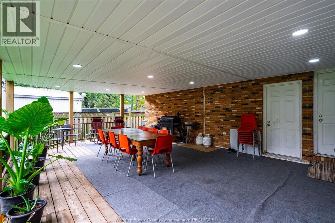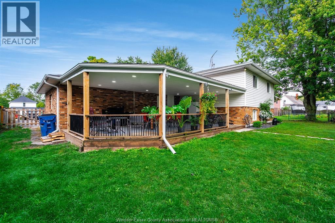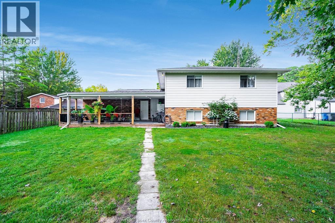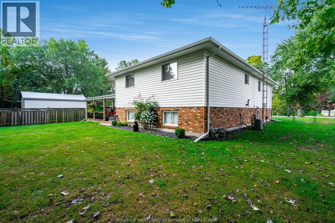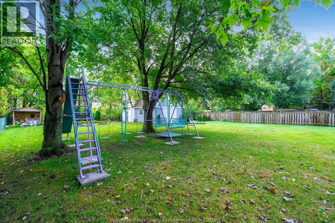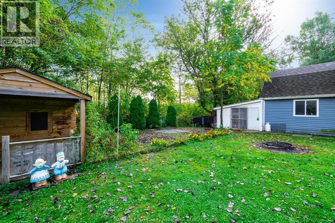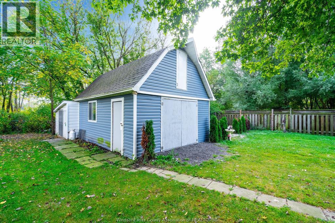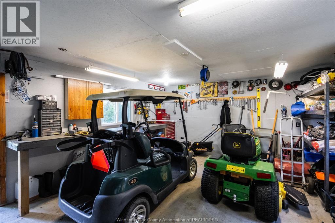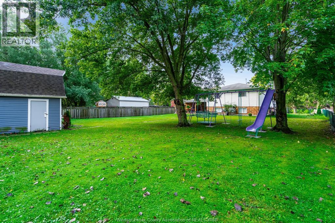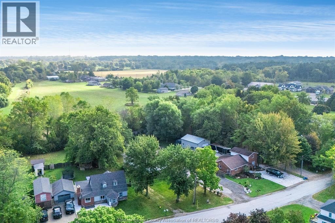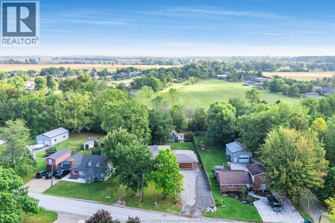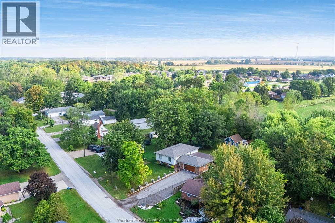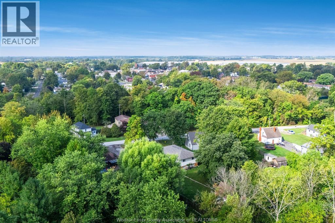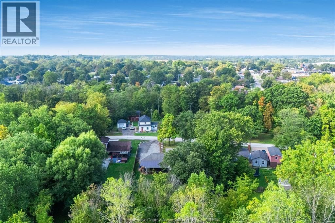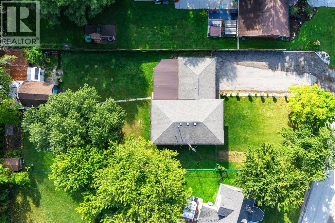21309 Harbour Road Wheatley, Ontario N0P 2P0
$589,900
Welcome to 21309 Harbour Rd in Wheatley, this well-appointed raised ranch is tucked away on a quiet, tree-lined street - just minutes from Wheatley Provincial Park, Talbot Trail Golf Club, and the beach. Set on nearly half an acre w/no rear neighbours, this 3+2 bedroom home offers space, peace & comfort w/the convenience of small town living. The open-concept main floor features luxury vinyl flooring (2023), fresh paint, 3 bedrooms, a spacious 6pc bath, and an inviting kitchen, dining & living area. Downstairs you'll find 2 additional bedrooms, a large family room w/gas fireplace, and plenty of storage. Enjoy the 3-season covered back porch, landscaped yard, garden & workshop w/hydro. Central vac, copper plumbing, a double garage, fenced yard, & 200 AMP copper wiring, this home is move-in ready for your family to enjoy! There's even room to drive to the back and grow that garden of your dreams. A rare gem offering comfort, charm and lifestyle. (id:43321)
Property Details
| MLS® Number | 25026455 |
| Property Type | Single Family |
| Features | Double Width Or More Driveway, Finished Driveway, Front Driveway |
Building
| Bathroom Total | 2 |
| Bedrooms Above Ground | 3 |
| Bedrooms Below Ground | 2 |
| Bedrooms Total | 5 |
| Appliances | Dishwasher, Dryer, Microwave Range Hood Combo, Refrigerator, Stove, Washer |
| Architectural Style | Bi-level, Raised Ranch |
| Constructed Date | 1989 |
| Construction Style Attachment | Detached |
| Cooling Type | Central Air Conditioning |
| Exterior Finish | Aluminum/vinyl, Brick |
| Fireplace Fuel | Gas |
| Fireplace Present | Yes |
| Fireplace Type | Insert |
| Flooring Type | Laminate, Cushion/lino/vinyl |
| Foundation Type | Block |
| Heating Fuel | Natural Gas |
| Heating Type | Forced Air, Furnace |
| Type | House |
Parking
| Attached Garage | |
| Garage | |
| Inside Entry |
Land
| Acreage | No |
| Fence Type | Fence |
| Landscape Features | Landscaped |
| Size Irregular | 92.08 X 232.93 Ft / 0.447 Ac |
| Size Total Text | 92.08 X 232.93 Ft / 0.447 Ac |
| Zoning Description | Res |
Rooms
| Level | Type | Length | Width | Dimensions |
|---|---|---|---|---|
| Lower Level | 4pc Bathroom | Measurements not available | ||
| Lower Level | Cold Room | Measurements not available | ||
| Lower Level | Laundry Room | Measurements not available | ||
| Lower Level | Bedroom | Measurements not available | ||
| Lower Level | Bedroom | Measurements not available | ||
| Lower Level | Family Room/fireplace | Measurements not available | ||
| Main Level | 6pc Bathroom | Measurements not available | ||
| Main Level | Bedroom | Measurements not available | ||
| Main Level | Bedroom | Measurements not available | ||
| Main Level | Primary Bedroom | Measurements not available | ||
| Main Level | Living Room/dining Room | Measurements not available | ||
| Main Level | Kitchen | Measurements not available | ||
| Main Level | Foyer | Measurements not available |
https://www.realtor.ca/real-estate/29002824/21309-harbour-road-wheatley
Contact Us
Contact us for more information

Trudy Enns
Salesperson
150 Talbot St. East
Leamington, Ontario N8H 1M1
(519) 326-8661
(519) 326-7774
c21localhometeam.ca/

Lisa Neufeld
Salesperson
150 Talbot St. East
Leamington, Ontario N8H 1M1
(519) 326-8661
(519) 326-7774
c21localhometeam.ca/

Tim Mercer, Asa
Broker
(519) 326-7774
www.localhometeam.ca/
150 Talbot St. East
Leamington, Ontario N8H 1M1
(519) 326-8661
(519) 326-7774
c21localhometeam.ca/

