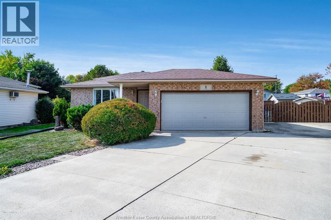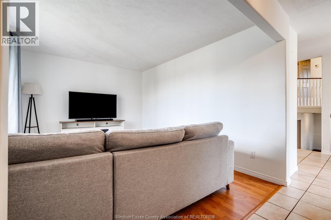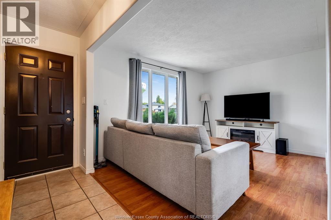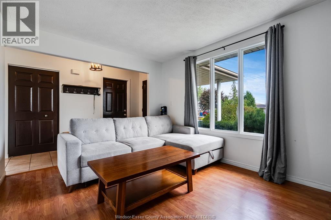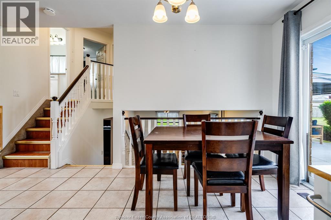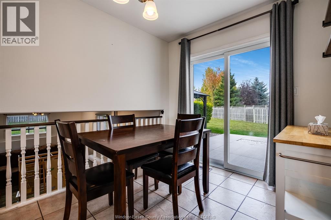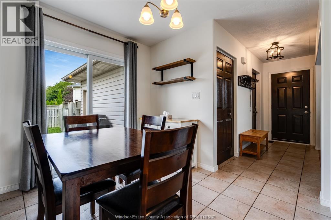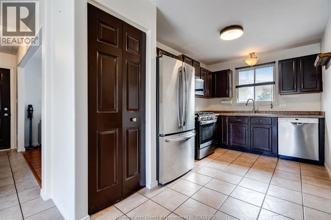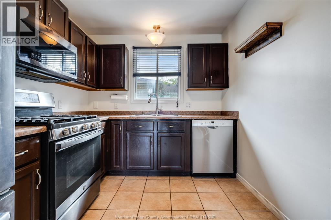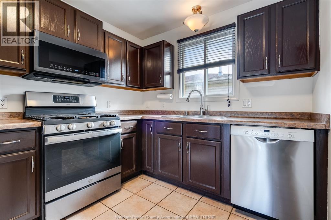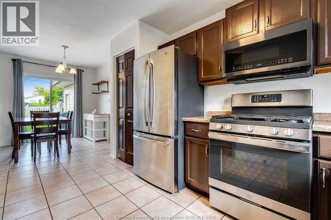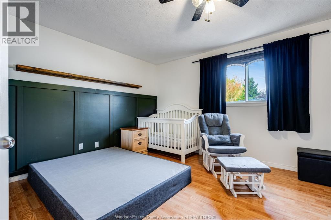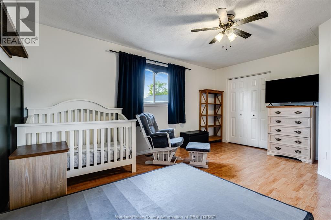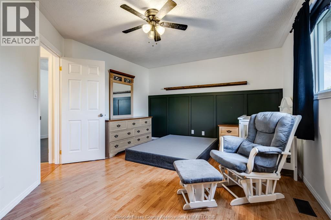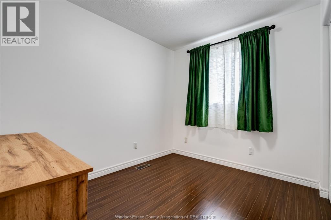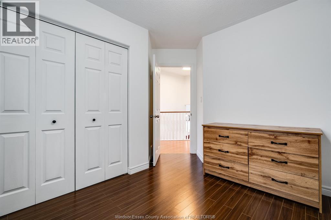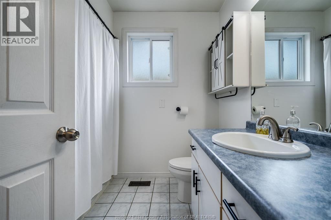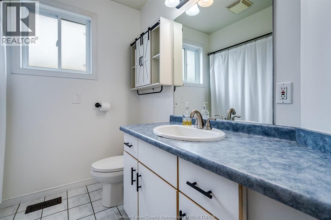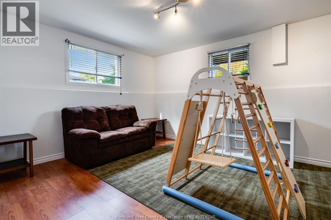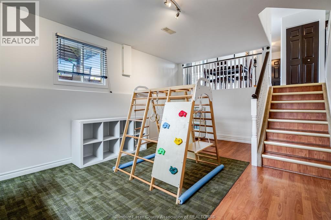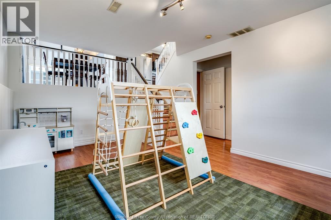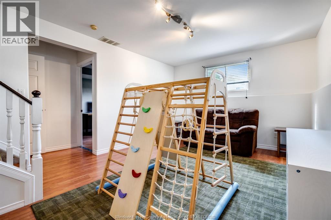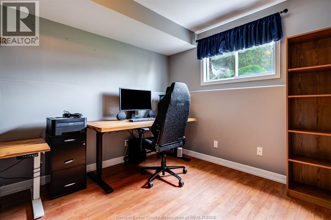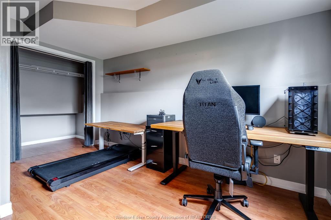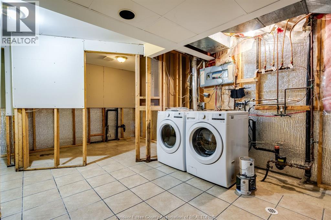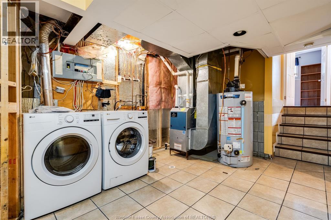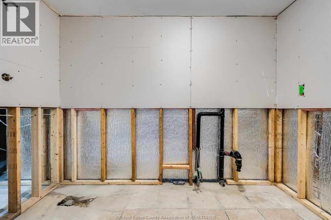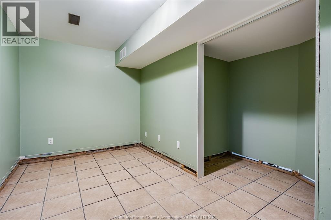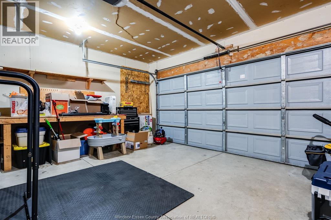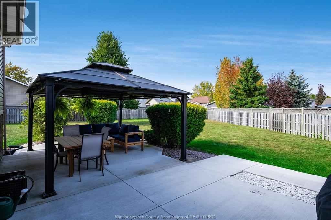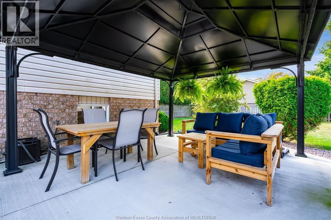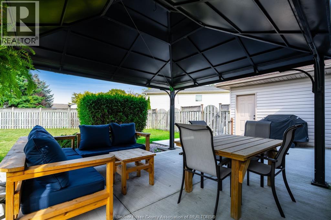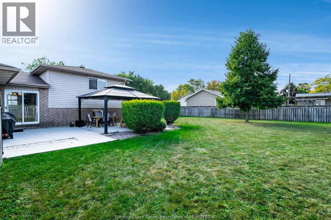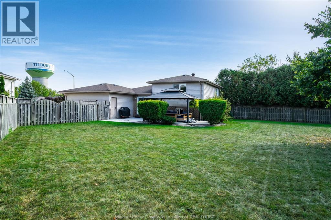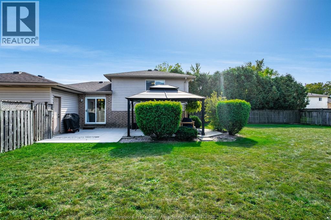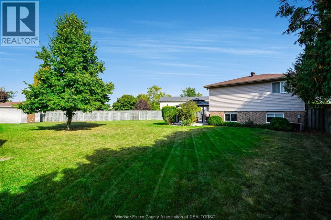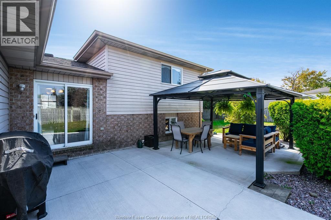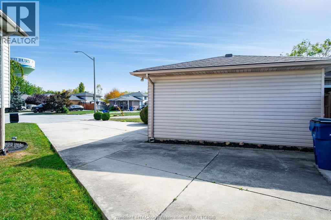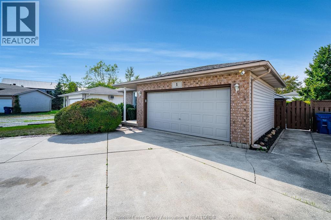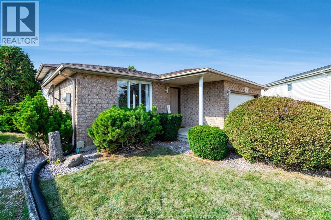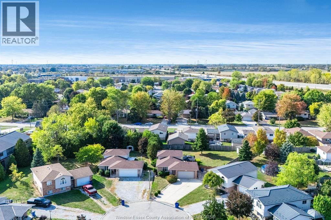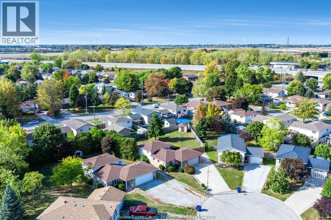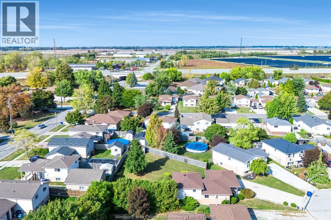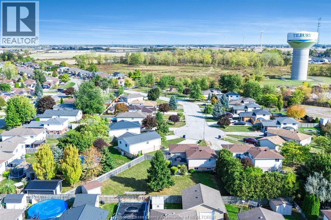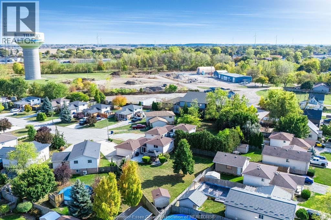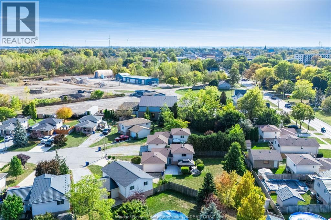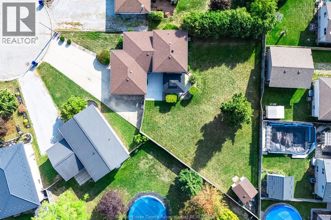1 Fancy Court Tilbury, Ontario N0P 2L0
$474,900
Located on an extra large pie shaped lot (0.25 acres) in tilbury you will find this affordable 4 level back split with 3 bedroom and 1 bath (with additional rough in for 2nd bath) home. On a quiet cul de sac perfect for families with a park just steps away. A double concrete driveway with extra side parking greets you as you pull onto the property. Inside the main level you have a large living room, bright white kitchen and dining area with sliding doors to your backyard with large cement pad overlooking huge yard with 160 depth on the one side. Upstairs has 2 large bedrooms and full bath. On the first lower level is a family room with oversized 3rd bedroom. The basement is partially unfinished with an office and a rough in for a 2nd full bath, laundry and storage. Offering immediate possession! Call today for your private showing! (id:43321)
Property Details
| MLS® Number | 25026331 |
| Property Type | Single Family |
| Features | Double Width Or More Driveway, Concrete Driveway, Front Driveway |
Building
| Bathroom Total | 1 |
| Bedrooms Above Ground | 2 |
| Bedrooms Below Ground | 1 |
| Bedrooms Total | 3 |
| Appliances | Dishwasher, Dryer, Refrigerator, Stove, Washer |
| Architectural Style | 4 Level |
| Constructed Date | 1998 |
| Construction Style Attachment | Detached |
| Construction Style Split Level | Backsplit |
| Exterior Finish | Aluminum/vinyl, Brick |
| Flooring Type | Carpeted, Ceramic/porcelain, Laminate |
| Foundation Type | Block |
| Heating Fuel | Natural Gas |
| Heating Type | Forced Air, Furnace |
Parking
| Attached Garage | |
| Garage | |
| Inside Entry |
Land
| Acreage | No |
| Fence Type | Fence |
| Landscape Features | Landscaped |
| Size Irregular | 31.36 X 165.06 / 0.243 Ac |
| Size Total Text | 31.36 X 165.06 / 0.243 Ac |
| Zoning Description | Res |
Rooms
| Level | Type | Length | Width | Dimensions |
|---|---|---|---|---|
| Second Level | 4pc Bathroom | Measurements not available | ||
| Second Level | Bedroom | Measurements not available | ||
| Second Level | Bedroom | Measurements not available | ||
| Basement | 3pc Bathroom | Measurements not available | ||
| Basement | Laundry Room | Measurements not available | ||
| Basement | Storage | Measurements not available | ||
| Basement | Office | Measurements not available | ||
| Lower Level | Bedroom | Measurements not available | ||
| Lower Level | Family Room/fireplace | Measurements not available | ||
| Main Level | Eating Area | Measurements not available | ||
| Main Level | Kitchen | Measurements not available | ||
| Main Level | Living Room | Measurements not available | ||
| Main Level | Foyer | Measurements not available |
https://www.realtor.ca/real-estate/28996830/1-fancy-court-tilbury
Contact Us
Contact us for more information

Cassandra Duquette
REALTOR®
www.sellingsouthwest.com
www.facebook.com/pages/Cassandra-Duquette-Real-Estate-Representative/312450348885524
46 Queen St. North
Tilbury, Ontario N0P 2L0
(519) 682-9777
(519) 682-9628
www.deerbrookrealty.com/

