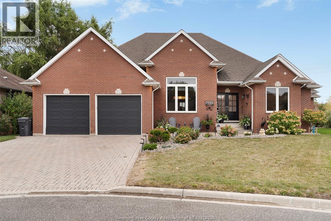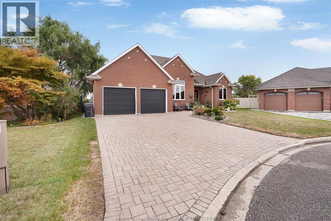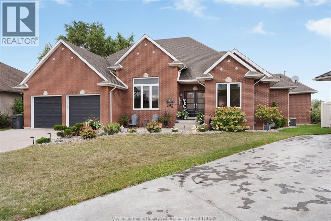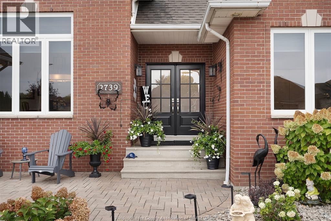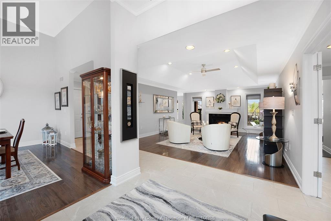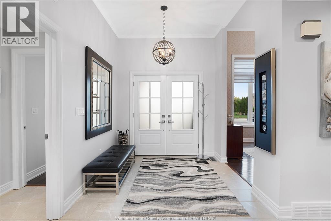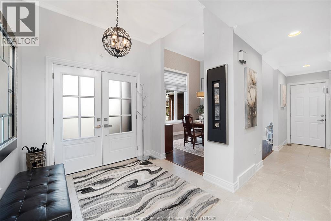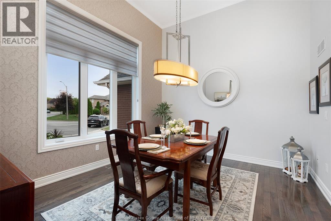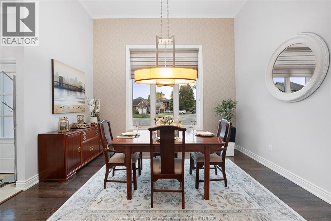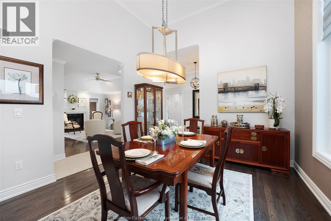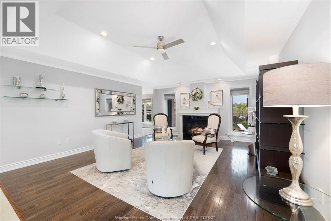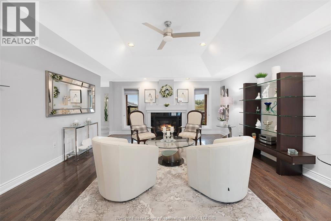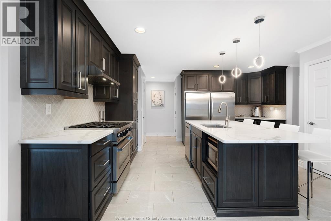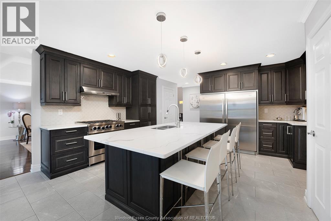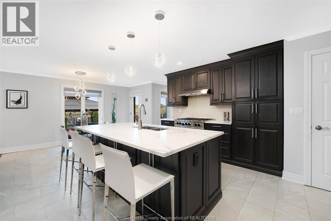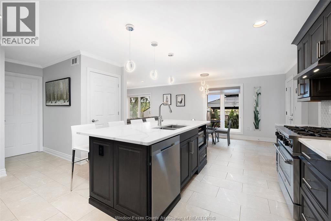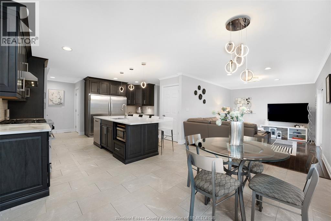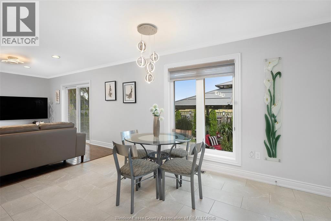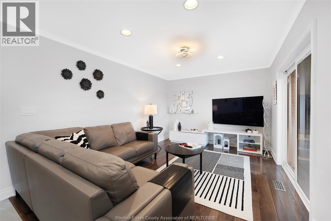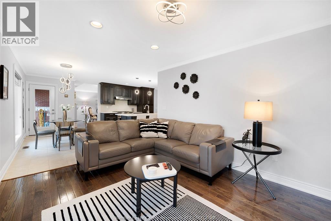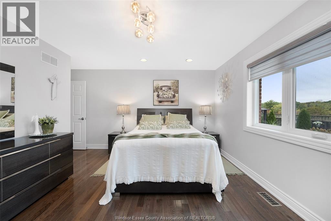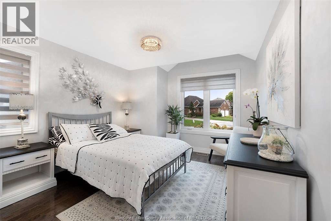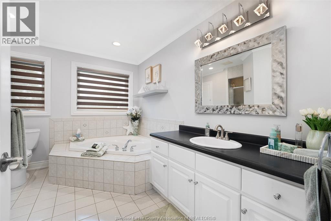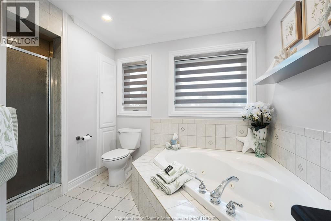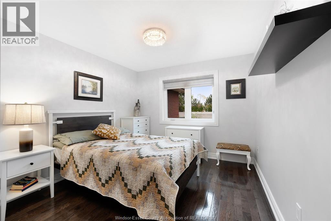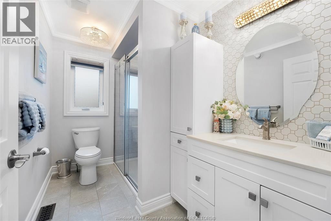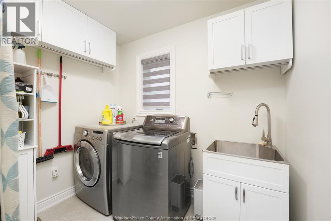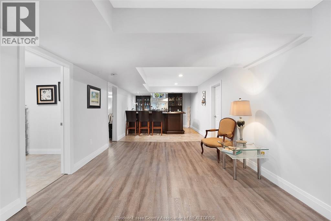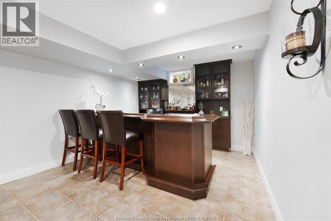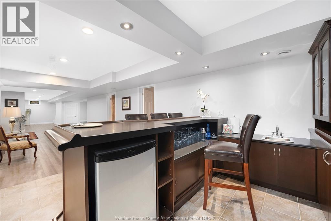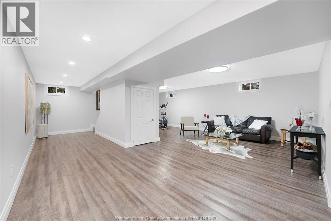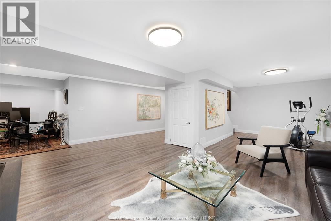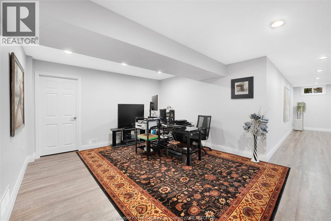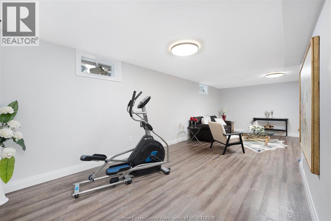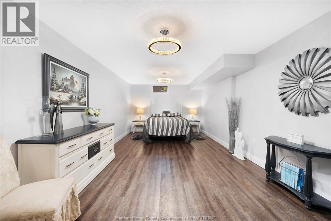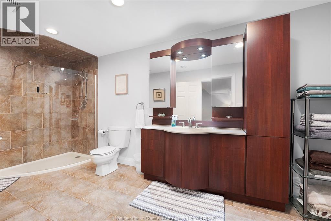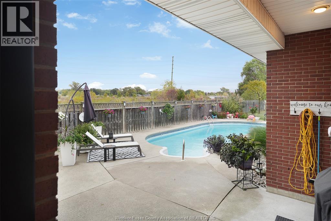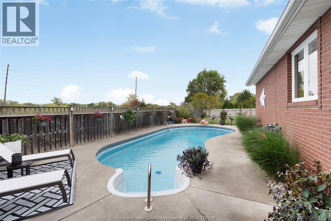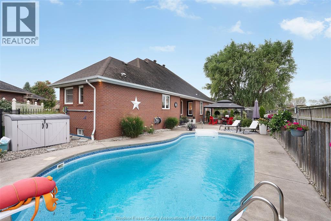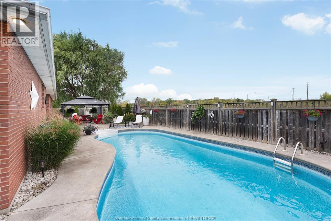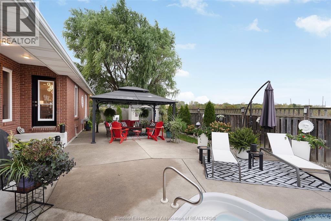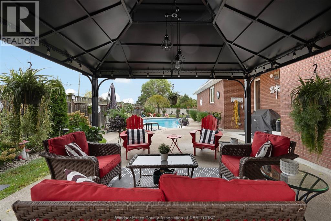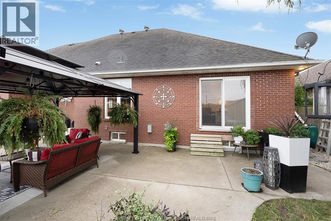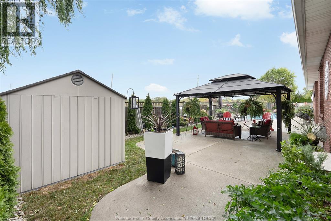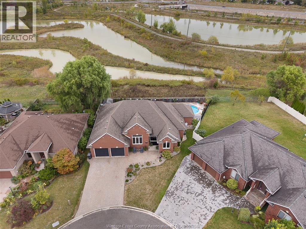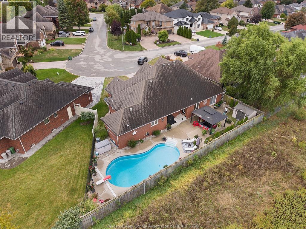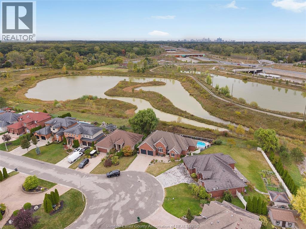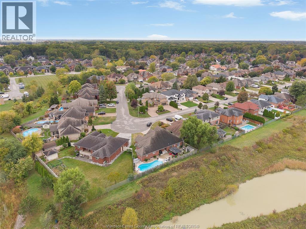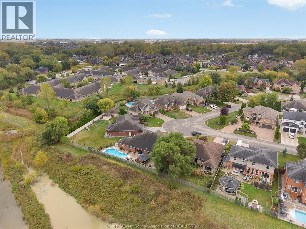2739 Lombardy Lasalle, Ontario N9H 2L8
$989,900
Welcome to this gorgeous, ranch home that is an ideal blend of luxurious comfort & convenience with 4 beds and 3 full baths layout. It is in a family-friendly neighbourhood in the desirable town of LaSalle. The main floor features a bright and airy, extra-large kitchen, beautiful quartz countertops, abundant cabinets, and a walk-in pantry. Enjoy the ease of a main-floor laundry room & retreat to the primary suite, which includes a spacious 4-pc ensuite. The fully finished lower level is an entertainer's dream, offering tons of flexible space for a games area, bar, and exercise area, plus an additional bed and full bath. The pie-shaped backyard is a true oasis, complete with a heated inground pool. With quick access to amenities and the expressway/highways, this home provides everything you need for modern family living and effortless entertaining. (id:43321)
Property Details
| MLS® Number | 25026287 |
| Property Type | Single Family |
| Features | Golf Course/parkland, Double Width Or More Driveway, Finished Driveway, Front Driveway, Interlocking Driveway |
| Pool Type | Inground Pool |
Building
| Bathroom Total | 3 |
| Bedrooms Above Ground | 3 |
| Bedrooms Below Ground | 1 |
| Bedrooms Total | 4 |
| Appliances | Dishwasher, Dryer, Microwave, Refrigerator, Stove, Washer |
| Architectural Style | Bungalow, Ranch |
| Constructed Date | 1998 |
| Construction Style Attachment | Detached |
| Cooling Type | Central Air Conditioning |
| Exterior Finish | Brick |
| Fireplace Fuel | Gas |
| Fireplace Present | Yes |
| Fireplace Type | Insert |
| Flooring Type | Ceramic/porcelain, Hardwood, Laminate |
| Foundation Type | Concrete |
| Heating Fuel | Natural Gas |
| Heating Type | Forced Air, Furnace |
| Stories Total | 1 |
| Size Interior | 2,289 Ft2 |
| Total Finished Area | 2289 Sqft |
| Type | House |
Parking
| Attached Garage | |
| Garage |
Land
| Acreage | No |
| Fence Type | Fence |
| Landscape Features | Landscaped |
| Size Irregular | 50.98 X Irreg |
| Size Total Text | 50.98 X Irreg |
| Zoning Description | R1 |
Rooms
| Level | Type | Length | Width | Dimensions |
|---|---|---|---|---|
| Basement | 3pc Bathroom | Measurements not available | ||
| Lower Level | Storage | Measurements not available | ||
| Lower Level | Games Room | Measurements not available | ||
| Lower Level | Other | Measurements not available | ||
| Lower Level | Family Room | Measurements not available | ||
| Lower Level | Bedroom | Measurements not available | ||
| Main Level | 4pc Ensuite Bath | Measurements not available | ||
| Main Level | 3pc Bathroom | Measurements not available | ||
| Main Level | Bedroom | Measurements not available | ||
| Main Level | Family Room | Measurements not available | ||
| Main Level | Dining Room | Measurements not available | ||
| Main Level | Bedroom | Measurements not available | ||
| Main Level | Eating Area | Measurements not available | ||
| Main Level | Living Room/fireplace | Measurements not available | ||
| Main Level | Laundry Room | Measurements not available | ||
| Main Level | Primary Bedroom | Measurements not available | ||
| Main Level | Kitchen | Measurements not available | ||
| Main Level | Foyer | Measurements not available |
https://www.realtor.ca/real-estate/28995547/2739-lombardy-lasalle
Contact Us
Contact us for more information
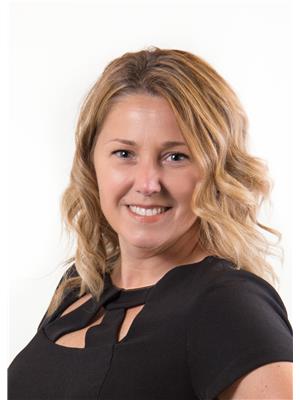
Tracy Johnson
Broker
(519) 979-9880
tracyjohnson.royallepage.ca/
13158 Tecumseh Road East
Tecumseh, Ontario N8N 3T6
(519) 735-7222
(519) 735-7822

