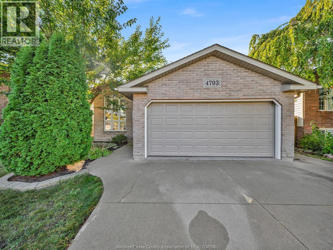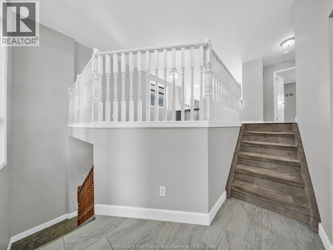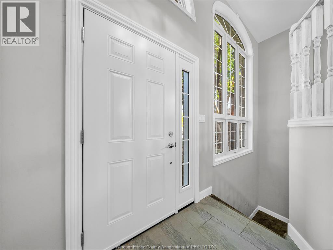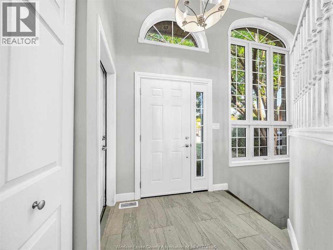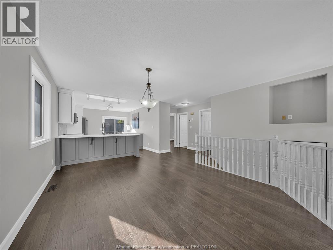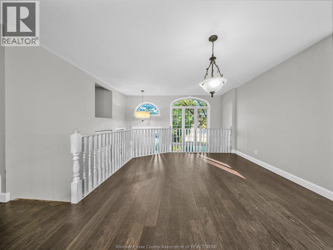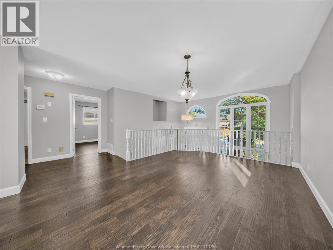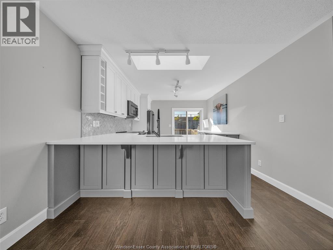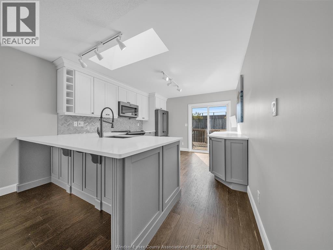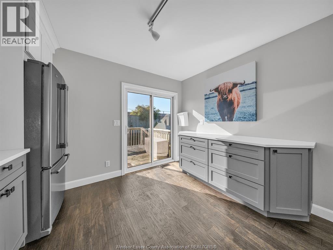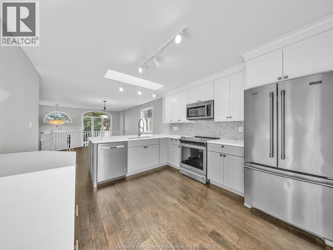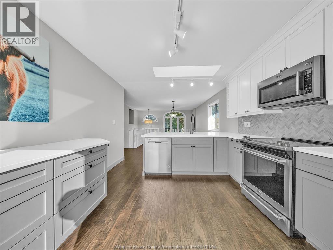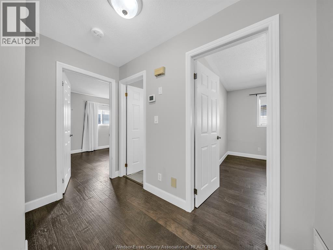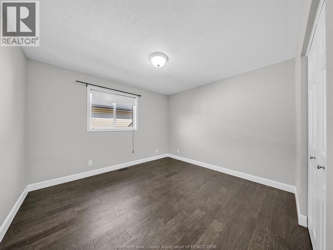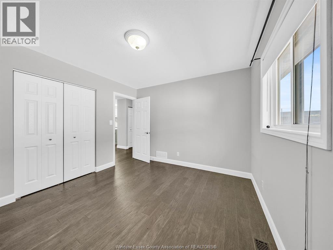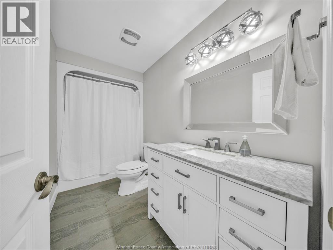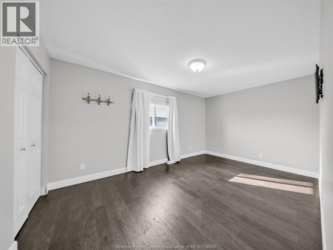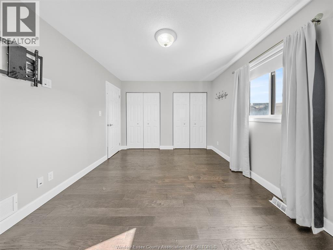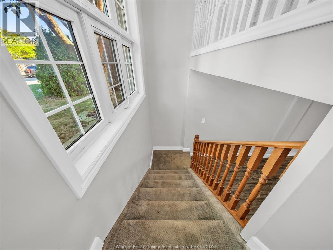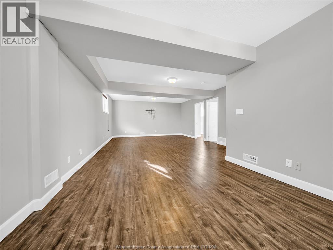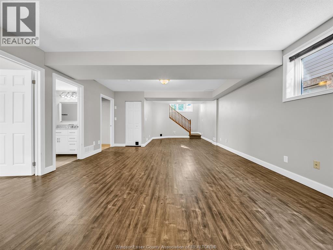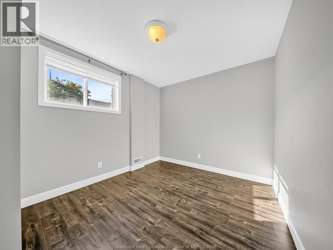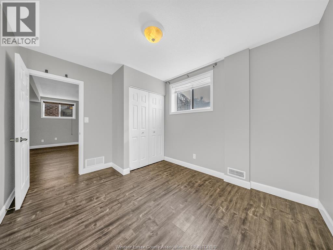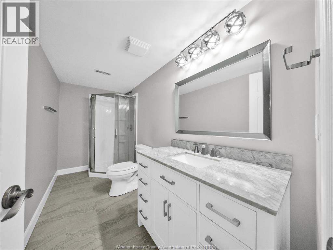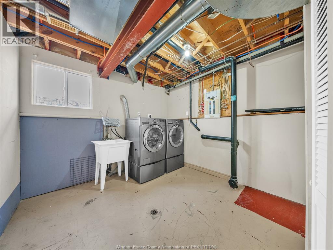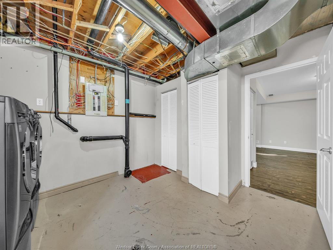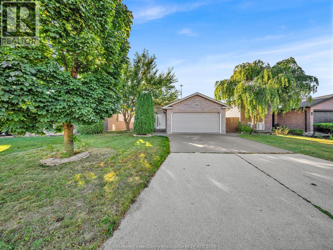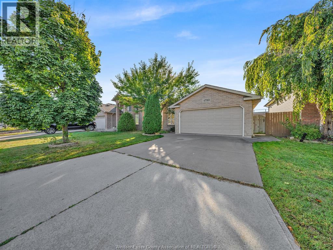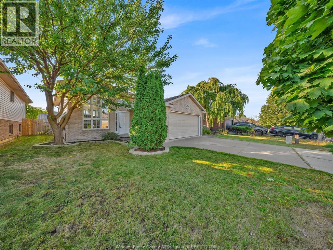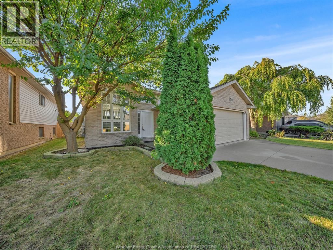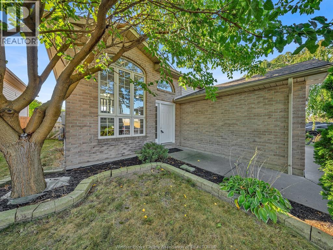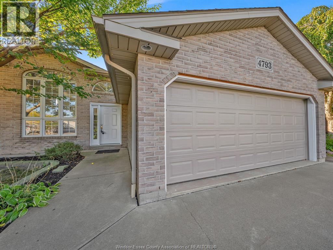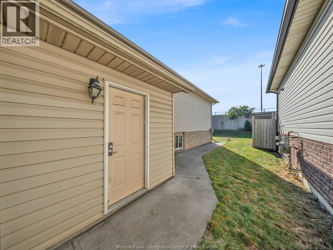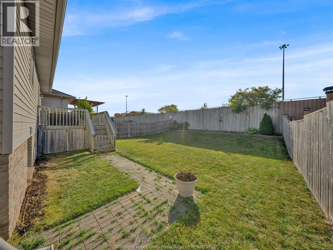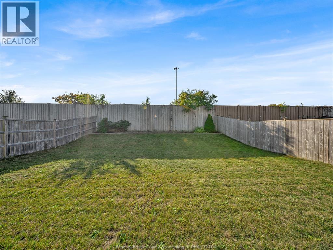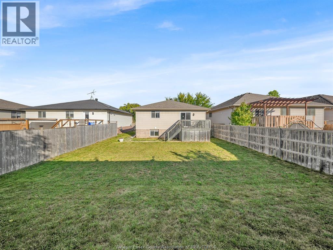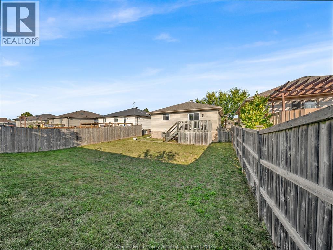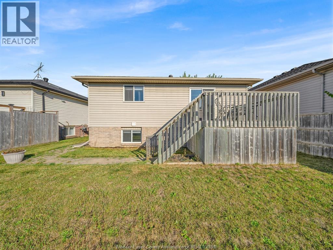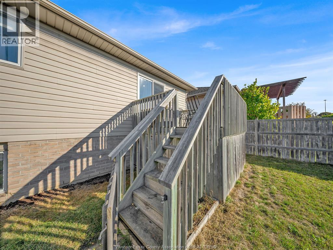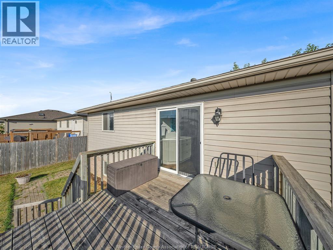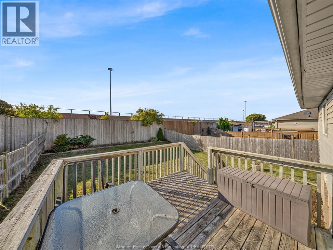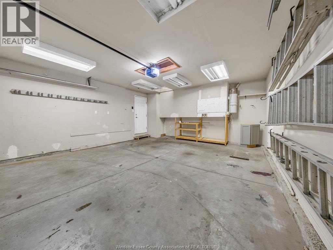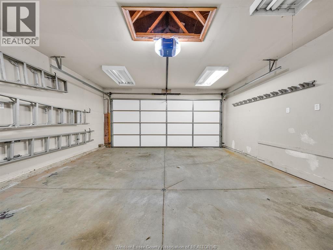4793 Juliet Crescent Windsor, Ontario N9G 3A7
$599,900
Welcome to 4793 Juliet Crescent in highly sought-after South Windsor! This charming raised ranch features 3 bedrooms, 2 full bathrooms and a bright, open-concept layout ideal for families, first-time buyers, or downsizers. The finished lower level offers additional living space, perfect for entertaining or relaxing. Situated on a quiet, family-friendly street, this home is just minutes from top-rated schools, parks, shopping, dining and all essential amenities. Don't miss the opportunity to own a well-maintained home in one of Windsor's most desirable neighbourhoods. (id:43321)
Open House
This property has open houses!
1:00 pm
Ends at:3:00 pm
Join us Saturday, October 18th from 1-3 PM for an open house at 4793 Juliet Cres in Windsor! We look forward to seeing you there!
Property Details
| MLS® Number | 25025871 |
| Property Type | Single Family |
| Features | Double Width Or More Driveway, Concrete Driveway, Finished Driveway, Front Driveway |
Building
| Bathroom Total | 2 |
| Bedrooms Above Ground | 2 |
| Bedrooms Below Ground | 1 |
| Bedrooms Total | 3 |
| Appliances | Dishwasher, Dryer, Microwave Range Hood Combo, Refrigerator, Stove, Washer |
| Architectural Style | Raised Ranch |
| Construction Style Attachment | Detached |
| Cooling Type | Central Air Conditioning |
| Exterior Finish | Aluminum/vinyl, Brick |
| Flooring Type | Carpeted, Ceramic/porcelain, Hardwood, Laminate |
| Foundation Type | Concrete |
| Heating Fuel | Natural Gas |
| Heating Type | Furnace |
| Type | House |
Parking
| Attached Garage | |
| Garage | |
| Inside Entry |
Land
| Acreage | No |
| Fence Type | Fence |
| Landscape Features | Landscaped |
| Size Irregular | 45.13 X 131.43 Ft |
| Size Total Text | 45.13 X 131.43 Ft |
| Zoning Description | Res |
Rooms
| Level | Type | Length | Width | Dimensions |
|---|---|---|---|---|
| Lower Level | Living Room | Measurements not available | ||
| Lower Level | 3pc Bathroom | Measurements not available | ||
| Lower Level | Bedroom | Measurements not available | ||
| Main Level | 4pc Bathroom | Measurements not available | ||
| Main Level | Bedroom | Measurements not available | ||
| Main Level | Bedroom | Measurements not available | ||
| Main Level | Kitchen | Measurements not available | ||
| Main Level | Living Room | Measurements not available |
https://www.realtor.ca/real-estate/28995215/4793-juliet-crescent-windsor
Contact Us
Contact us for more information
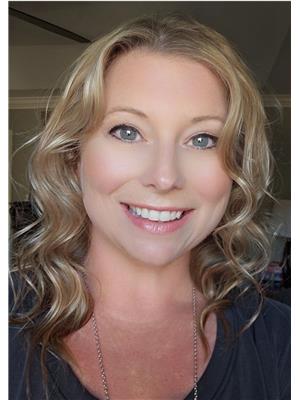
Michelle Royka
Sales Person
12 Main Street West
Kingsville, Ontario N9Y 1H1
(519) 733-8411
(519) 733-6870
c21localhometeam.ca/

