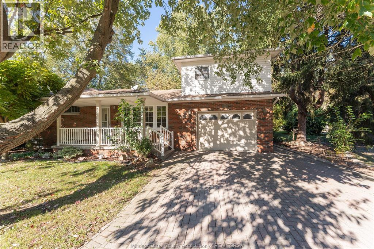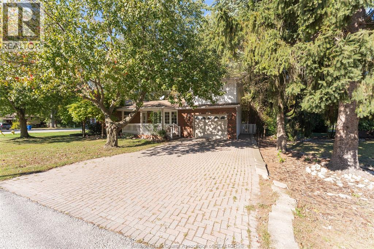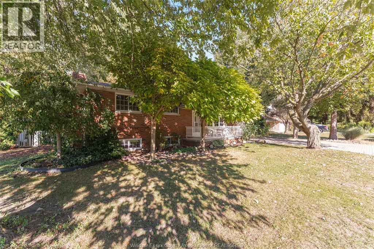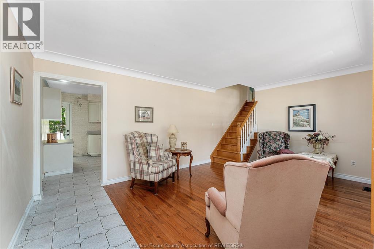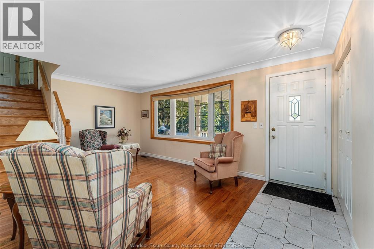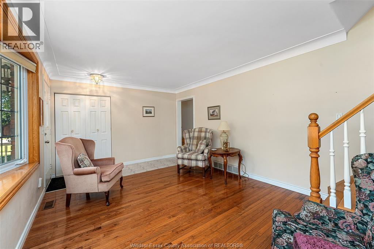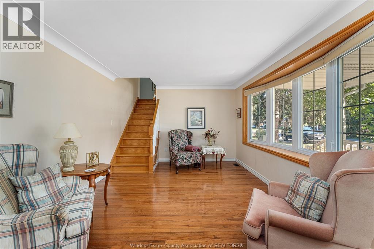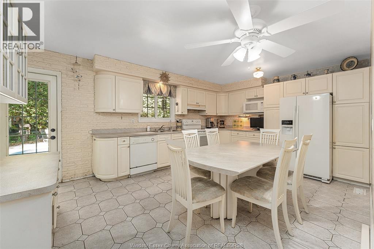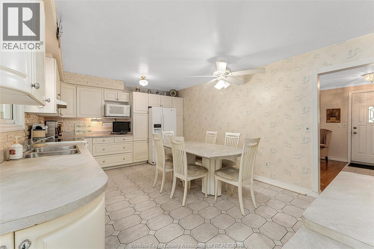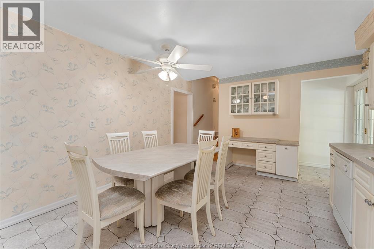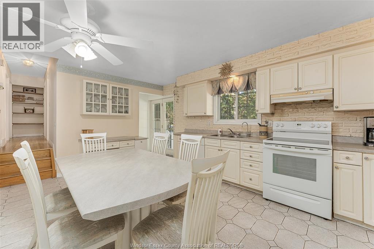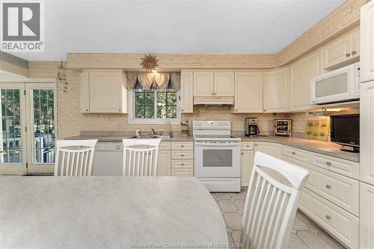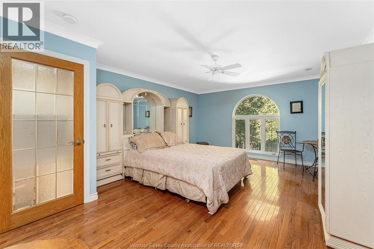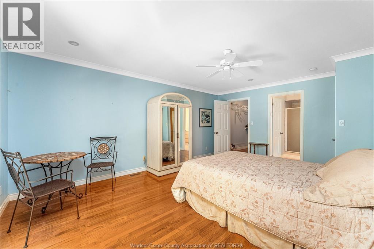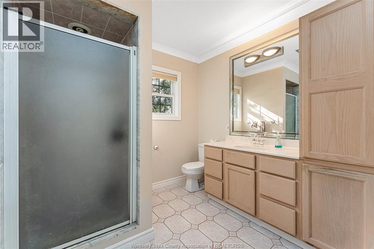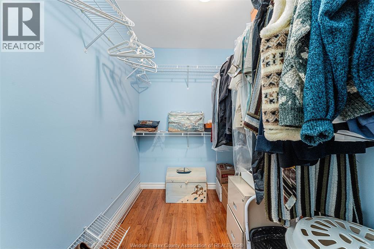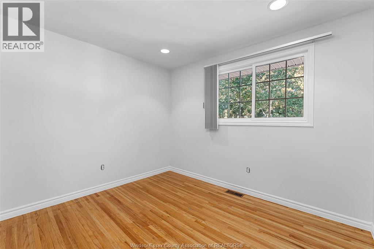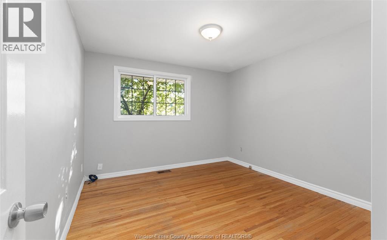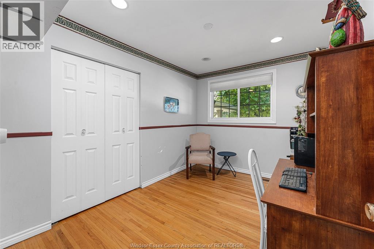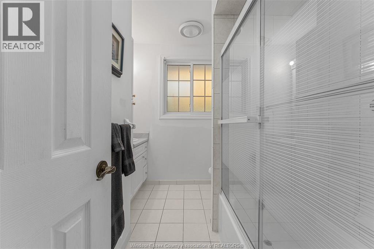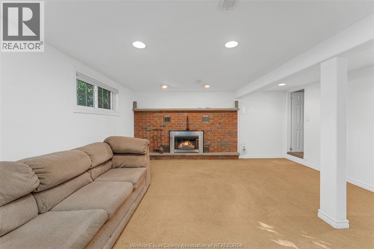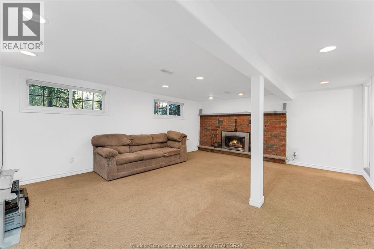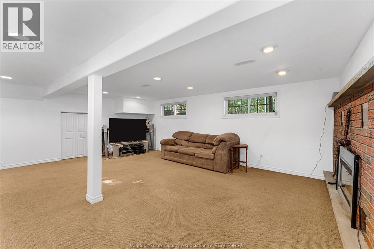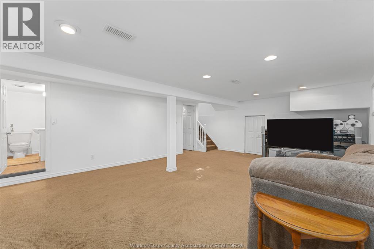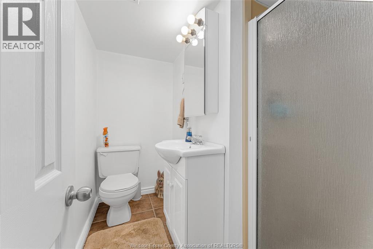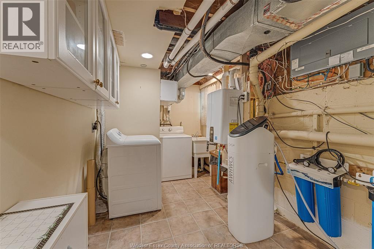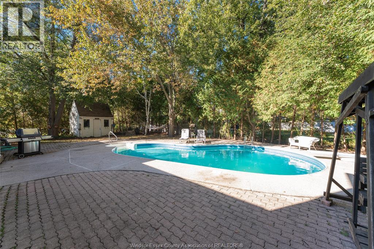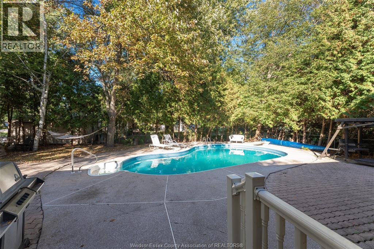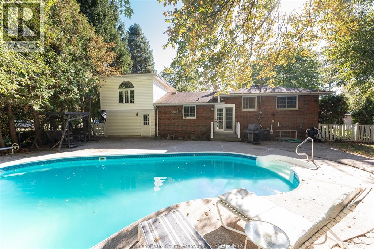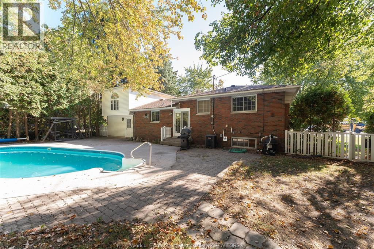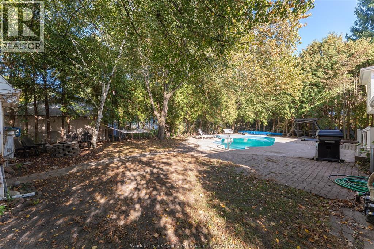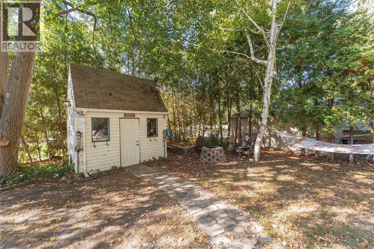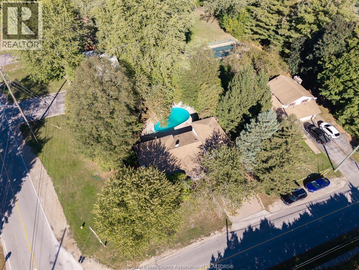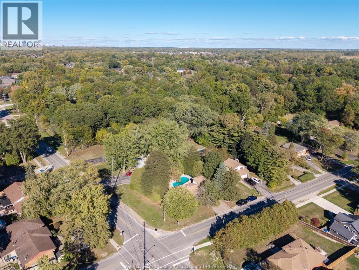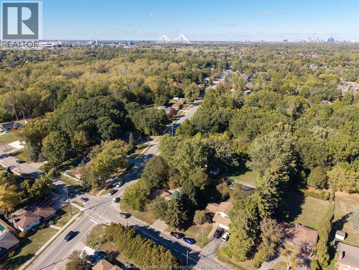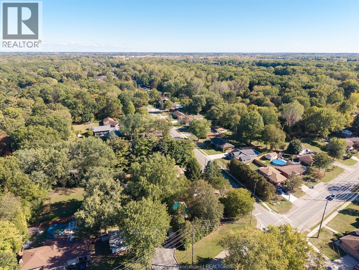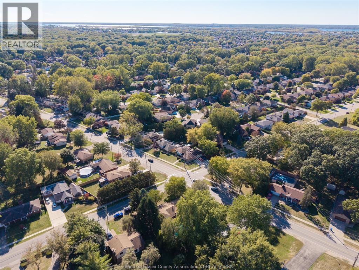1005 Bouffard Lasalle, Ontario N9J 1G8
$549,900
LOVELY 4-LEVEL SIDESPLIT IN LASALLE! FEATURES 4 BDRMS, 3 BATHS, LIVING RM, ANTIQUE WHITE KITCHEN W EATING AREA, MASTER BDRM RETREAT W/ENSUITE & WALK IN CLOSET, FAMILY RM W/GAS FP, LOTS OF STORAGE, LAUNDRY & UTILITY. NESTLED ON A TREED LOT COMPLETE W/COVERED FRONT PORCH, 1.5 CAR GARAGE, INGROUND POOL & SHED. VINYL WINDOWS (APPROX 5 YRS), FURNACE (APPROX 5 YRS), AC (APPROX 2016, ROOF (APPROX 2008). (id:43321)
Property Details
| MLS® Number | 25025995 |
| Property Type | Single Family |
| Features | Double Width Or More Driveway, Finished Driveway, Front Driveway |
| Pool Features | Pool Equipment |
| Pool Type | Inground Pool |
Building
| Bathroom Total | 3 |
| Bedrooms Above Ground | 4 |
| Bedrooms Total | 4 |
| Appliances | Dishwasher, Dryer, Microwave, Refrigerator, Stove, Washer |
| Architectural Style | 4 Level |
| Construction Style Attachment | Detached |
| Construction Style Split Level | Sidesplit |
| Cooling Type | Central Air Conditioning |
| Exterior Finish | Aluminum/vinyl, Brick |
| Fireplace Fuel | Gas |
| Fireplace Present | Yes |
| Fireplace Type | Insert |
| Flooring Type | Carpeted, Ceramic/porcelain, Hardwood |
| Foundation Type | Block |
| Heating Fuel | Natural Gas |
| Heating Type | Forced Air, Furnace |
Parking
| Attached Garage | |
| Garage |
Land
| Acreage | No |
| Fence Type | Fence |
| Landscape Features | Landscaped |
| Size Irregular | 97.03 X 102.63 By Irreg |
| Size Total Text | 97.03 X 102.63 By Irreg |
| Zoning Description | Res |
Rooms
| Level | Type | Length | Width | Dimensions |
|---|---|---|---|---|
| Second Level | 4pc Bathroom | Measurements not available | ||
| Second Level | Bedroom | Measurements not available | ||
| Second Level | Bedroom | Measurements not available | ||
| Second Level | Bedroom | Measurements not available | ||
| Third Level | 3pc Ensuite Bath | Measurements not available | ||
| Third Level | Primary Bedroom | Measurements not available | ||
| Fourth Level | 3pc Bathroom | Measurements not available | ||
| Fourth Level | Storage | Measurements not available | ||
| Fourth Level | Utility Room | Measurements not available | ||
| Fourth Level | Laundry Room | Measurements not available | ||
| Fourth Level | Family Room/fireplace | Measurements not available | ||
| Main Level | Eating Area | Measurements not available | ||
| Main Level | Kitchen | Measurements not available | ||
| Main Level | Living Room | Measurements not available | ||
| Main Level | Foyer | Measurements not available |
https://www.realtor.ca/real-estate/28987192/1005-bouffard-lasalle
Contact Us
Contact us for more information

Sandra Rotondi
Sales Person
(519) 944-3387
soldwithrotondi.com/
6505 Tecumseh Road East
Windsor, Ontario N8T 1E7
(519) 944-5955
(519) 944-3387
www.remax-preferred-on.com/

Robert Rotondi
Sales Person
(519) 944-3387
6505 Tecumseh Road East
Windsor, Ontario N8T 1E7
(519) 944-5955
(519) 944-3387
www.remax-preferred-on.com/

