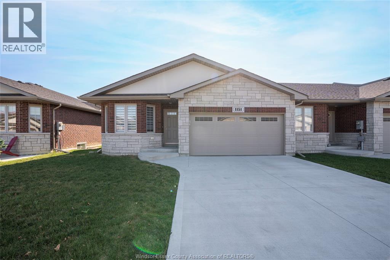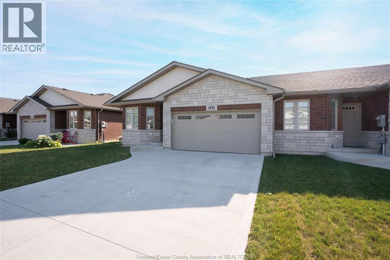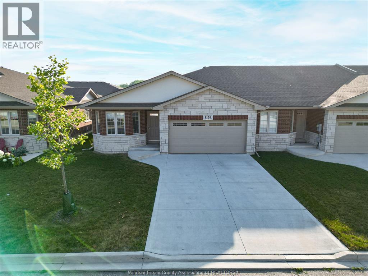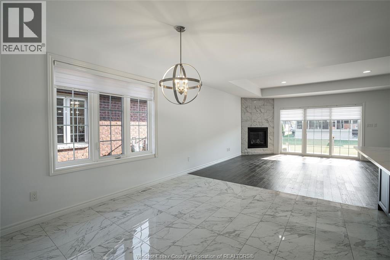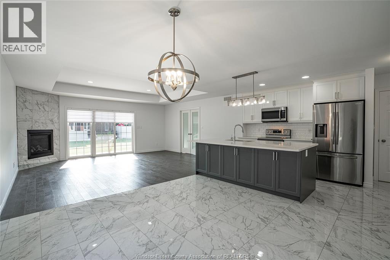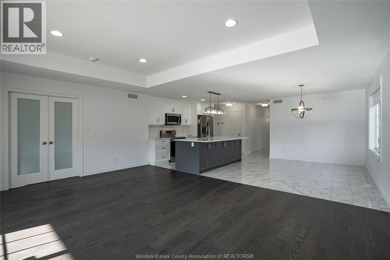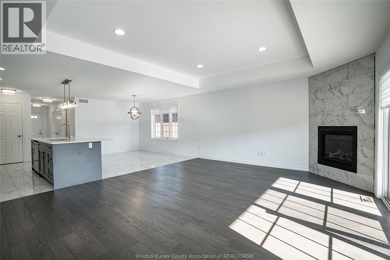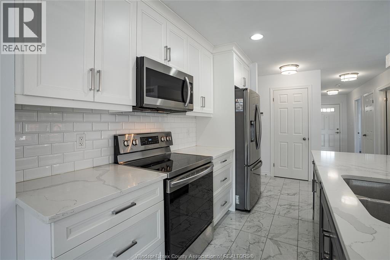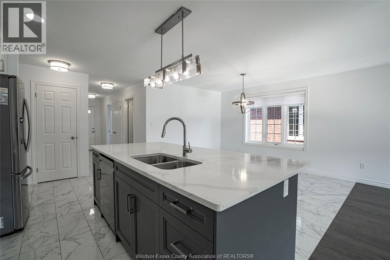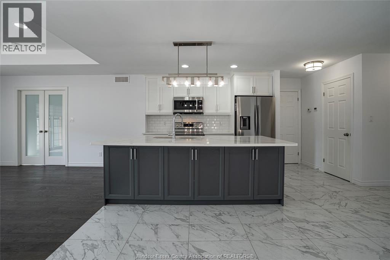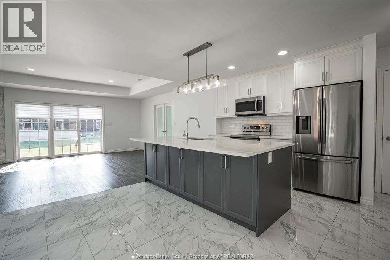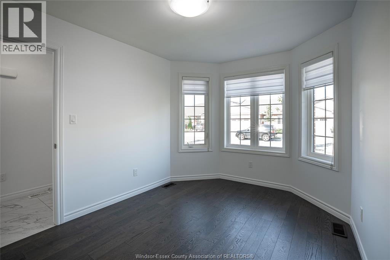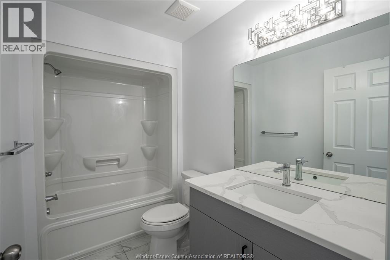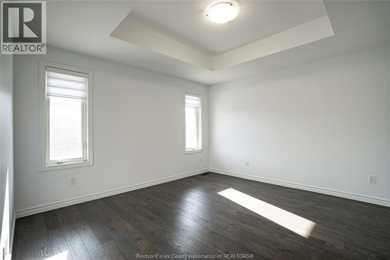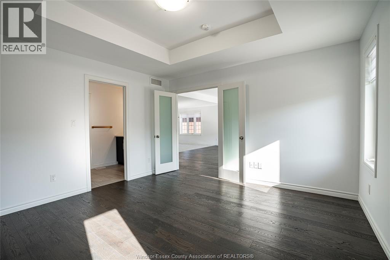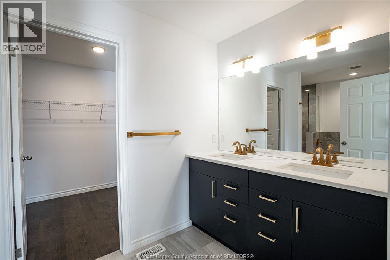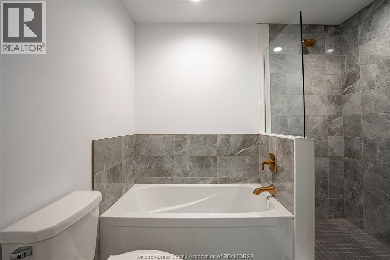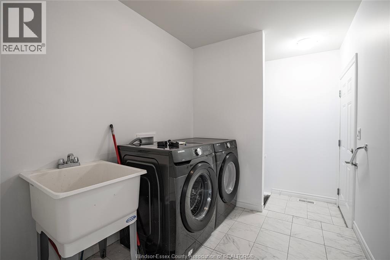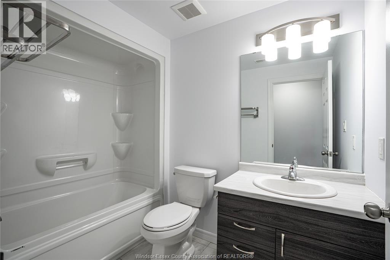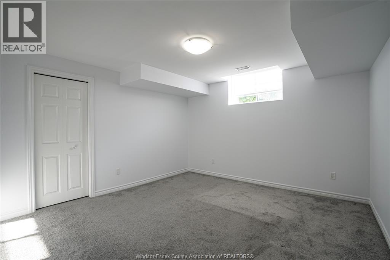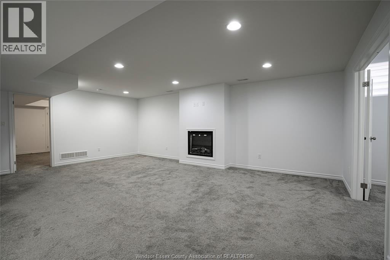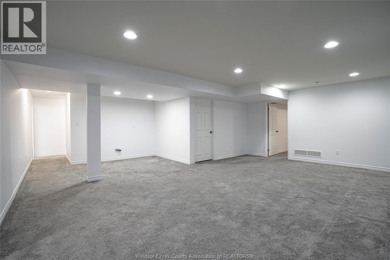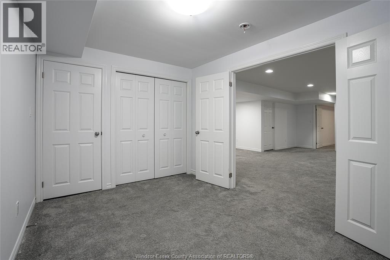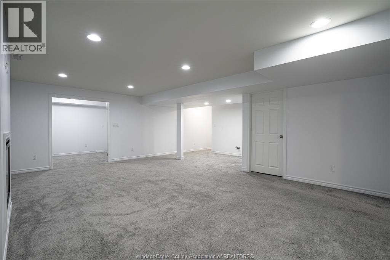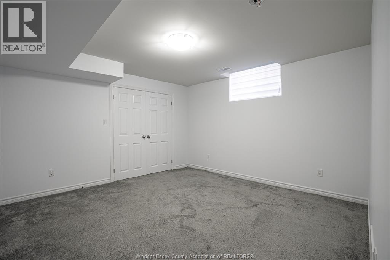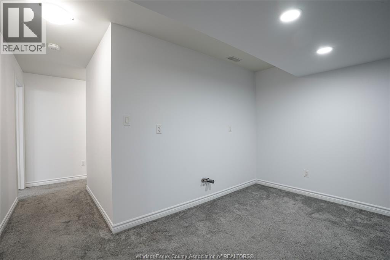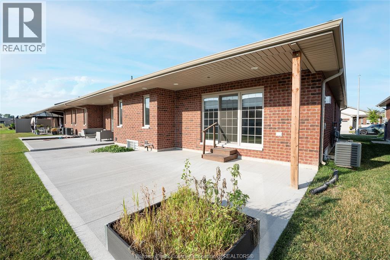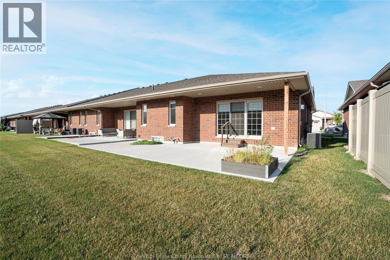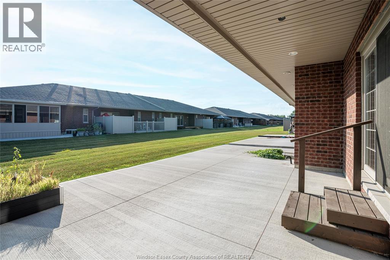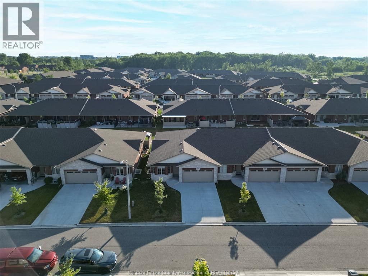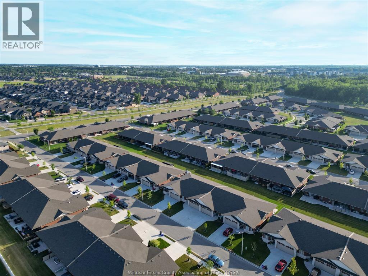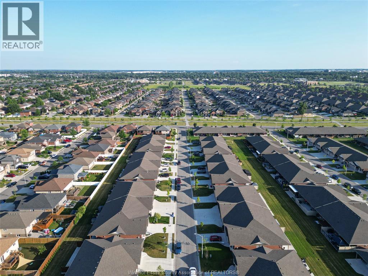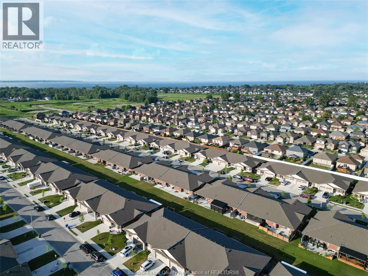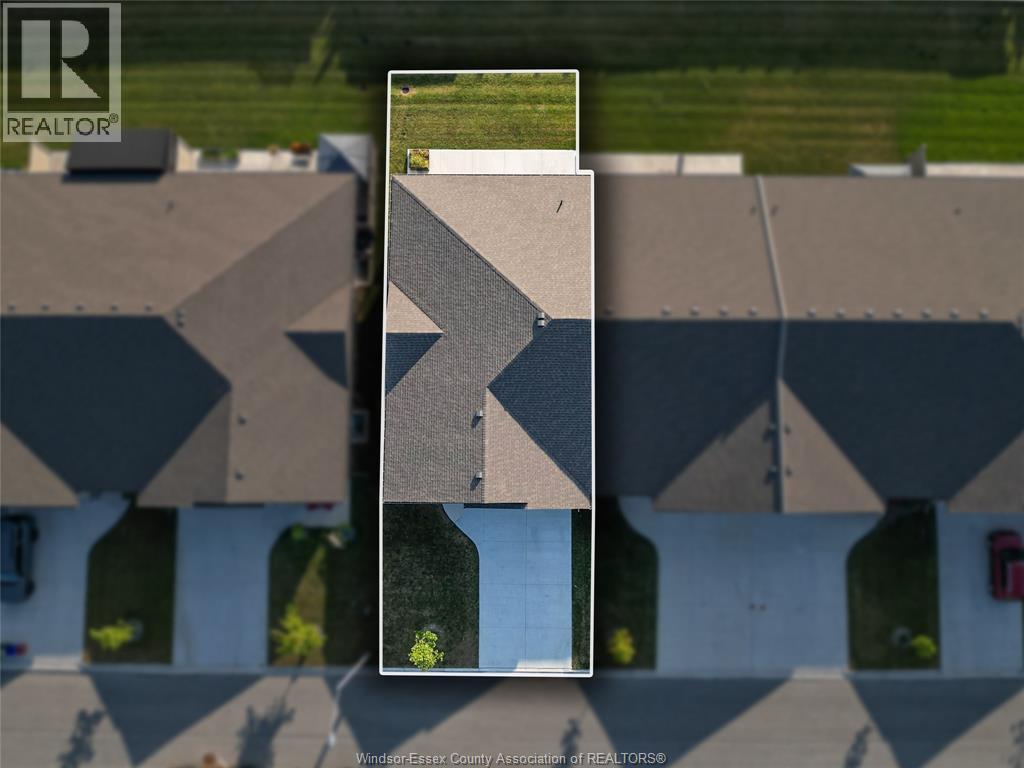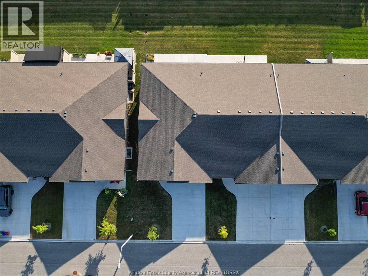1151 Peabody Avenue Windsor, Ontario N8P 0C2
$3,200 Monthly
WELCOME TO THIS SPACIOUS 1409 SQ FT LUXURY TOWNHOUSE. THIS NEW ELEGANT FULL BRICK RANCH STYLE TOWNHOUSE WITH DECORATIVE STONE ACCENTS OFFERS A COMFORTABLE OPEN CONCEPT DESIGN. 5 BDRM 3 FULL BTHS, BEAUTIFULLY UPGRADED KITCHEN WITH QUARTZ COUNTERTOPS, TRAY CEILING IN THE GREAT ROOM, MAIN FLOOR LAUNDRY, HARDWOOD AND CERAMIC FLOORING. LRG MASTER BDRM WITH ENSUITE BATH AND WALK IN CLOSET, FULLY FINISHED BASEMENT WITH 3 SPACIOUS BDRM AND FULL BATH, 2 FIREPLACES AND ATTACHED DBL GARAGE. CLOSE TO SCHOOLS, SHOPPING, LITTLE RIVER CORRIDOR TRAILS & ALL CONVENIENCES. 1 YR MIN LEASE FIRST & LAST MONTH. EMPLOYMENT VERIFICATION/CREDIT CHECK REQ'D. RENT $3200 + UTILITIES. CALL/TEXT L/S (id:43321)
Property Details
| MLS® Number | 25025722 |
| Property Type | Single Family |
| Features | Double Width Or More Driveway, Concrete Driveway, Front Driveway |
Building
| Bathroom Total | 3 |
| Bedrooms Above Ground | 2 |
| Bedrooms Below Ground | 3 |
| Bedrooms Total | 5 |
| Appliances | Dishwasher, Dryer, Refrigerator, Stove, Washer |
| Architectural Style | Ranch |
| Constructed Date | 2021 |
| Construction Style Attachment | Attached |
| Cooling Type | Central Air Conditioning |
| Exterior Finish | Brick, Stone |
| Fireplace Fuel | Gas,electric |
| Fireplace Present | Yes |
| Fireplace Type | Insert,insert |
| Flooring Type | Carpeted, Ceramic/porcelain, Hardwood |
| Foundation Type | Concrete |
| Heating Fuel | Natural Gas |
| Heating Type | Forced Air, Furnace, Heat Recovery Ventilation (hrv) |
| Stories Total | 1 |
| Type | Row / Townhouse |
Parking
| Attached Garage | |
| Garage | |
| Inside Entry |
Land
| Acreage | No |
| Size Irregular | 38.88 X 110.30 Ft |
| Size Total Text | 38.88 X 110.30 Ft |
| Zoning Description | Res |
Rooms
| Level | Type | Length | Width | Dimensions |
|---|---|---|---|---|
| Lower Level | 4pc Bathroom | Measurements not available | ||
| Lower Level | Utility Room | Measurements not available | ||
| Lower Level | Storage | Measurements not available | ||
| Lower Level | Bedroom | Measurements not available | ||
| Lower Level | Bedroom | Measurements not available | ||
| Lower Level | Bedroom | Measurements not available | ||
| Lower Level | Family Room/fireplace | Measurements not available | ||
| Main Level | 4pc Ensuite Bath | Measurements not available | ||
| Main Level | 4pc Bathroom | Measurements not available | ||
| Main Level | Laundry Room | Measurements not available | ||
| Main Level | Bedroom | Measurements not available | ||
| Main Level | Primary Bedroom | Measurements not available | ||
| Main Level | Living Room/fireplace | Measurements not available | ||
| Main Level | Kitchen | Measurements not available | ||
| Main Level | Dining Room | Measurements not available | ||
| Main Level | Foyer | Measurements not available |
https://www.realtor.ca/real-estate/28968191/1151-peabody-avenue-windsor
Contact Us
Contact us for more information

Ammar Aziz
Sales Person
6505 Tecumseh Road East
Windsor, Ontario N8T 1E7
(519) 944-5955
(519) 944-3387
www.remax-preferred-on.com/

