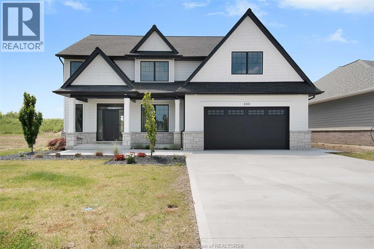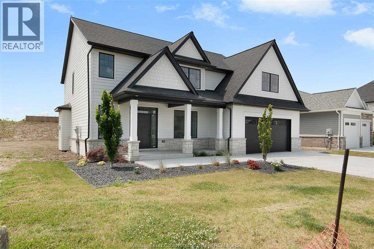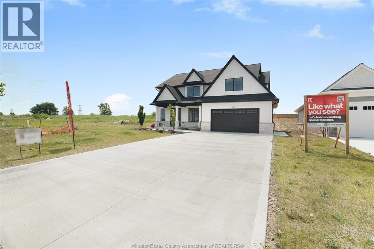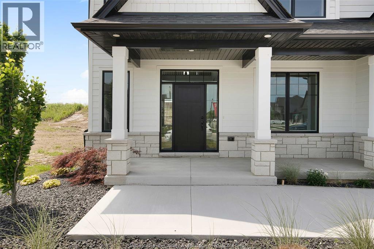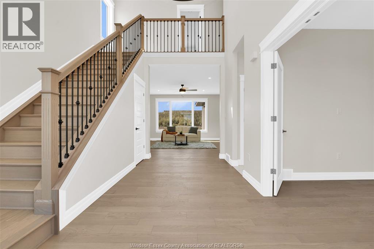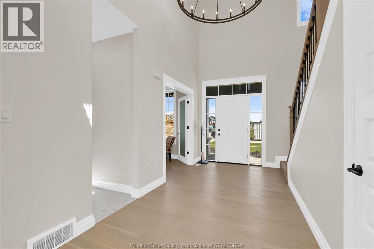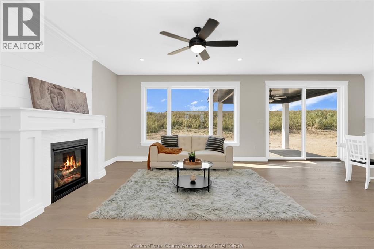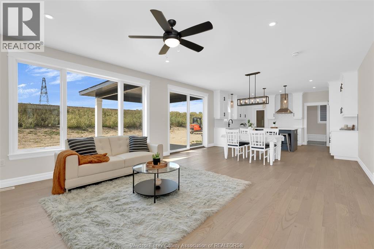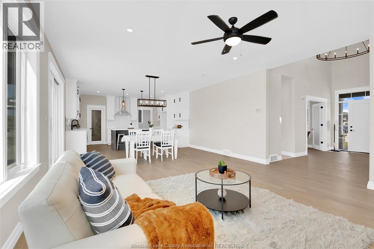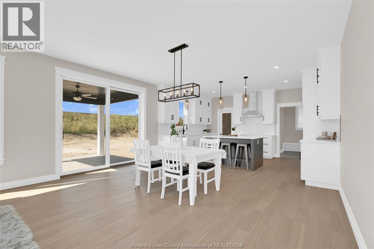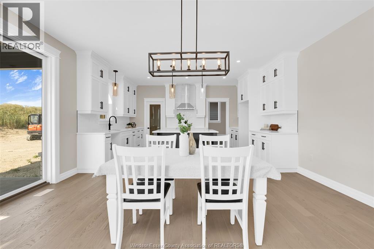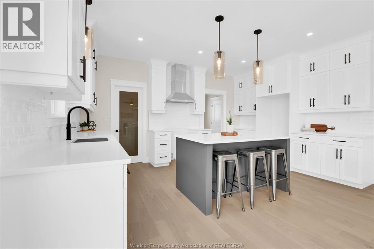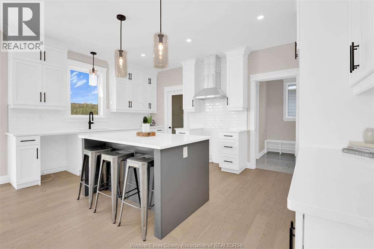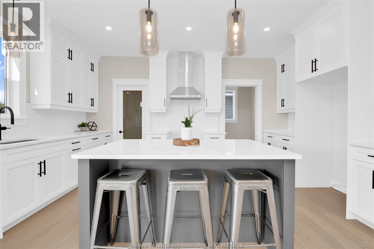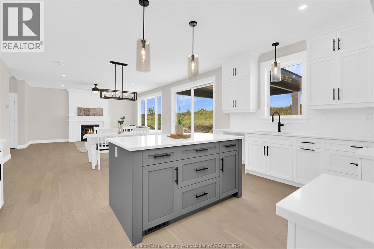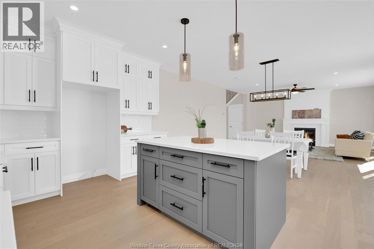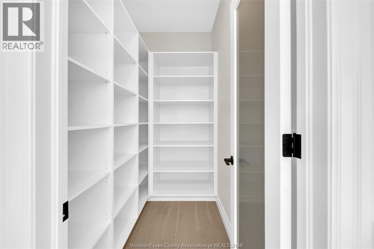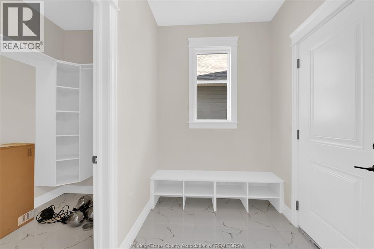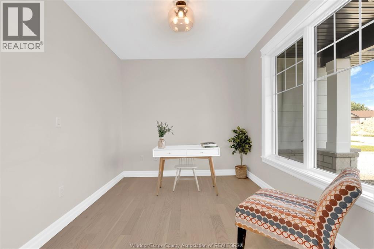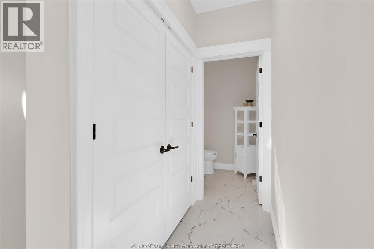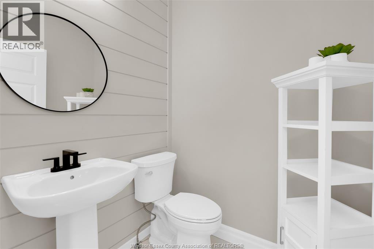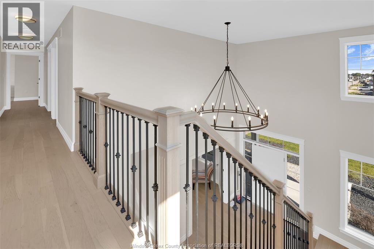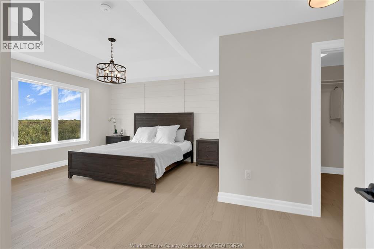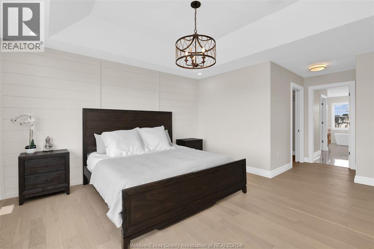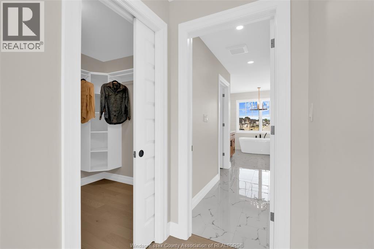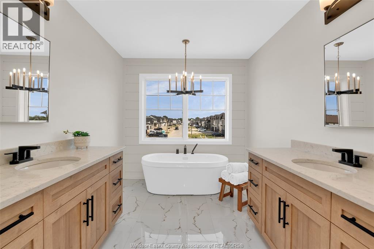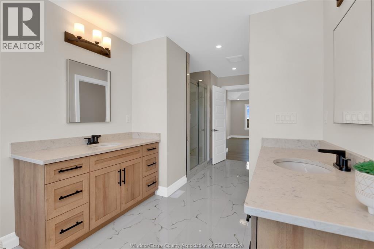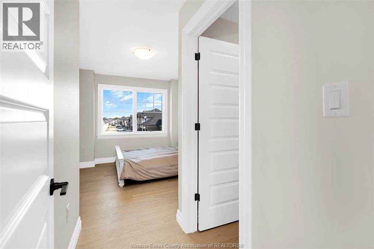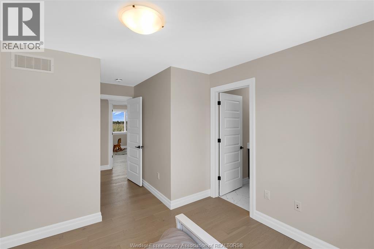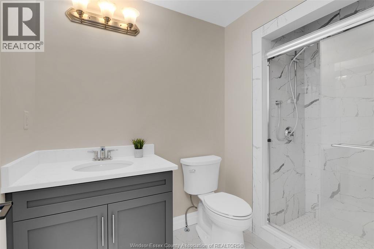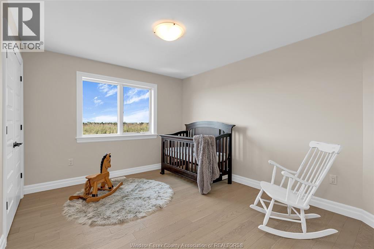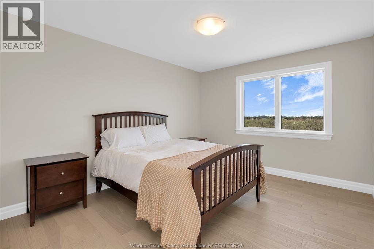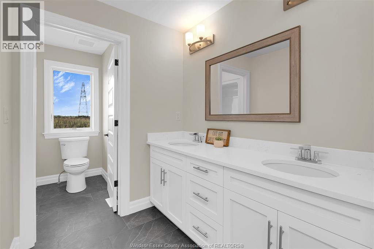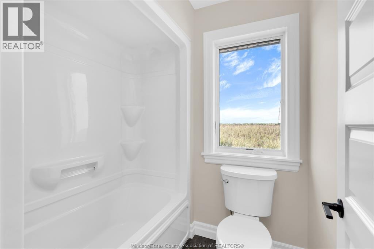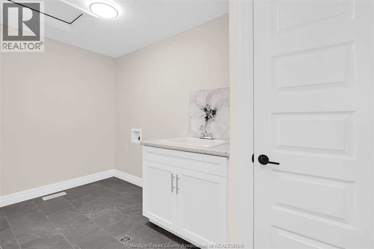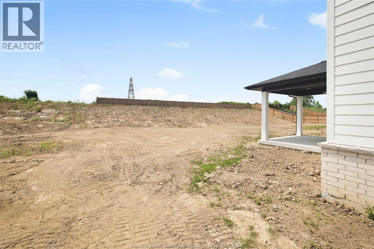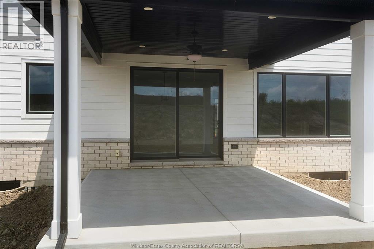300 Blake Avenue Belle River, Ontario N0R 1A0
$999,900
WELCOME TO LUXURY LIVING AT AN UNBEATABLE VALUE! Discover this stunning BK Cornerstone Stratford model in Belle River’s sought-after Forest Hill Estates — now reduced by $100,000 and offering exceptional value. This brand new, ENERGY STAR® certified two-storey features an impressive 18-ft grand foyer, a private office, and a stylish half bath. The open-concept main floor includes a cozy gas fireplace, a custom kitchen with quartz countertops, island, and walk-in pantry, plus a dining area that opens to a 12’x12’ covered patio — perfect for outdoor relaxation. Upstairs, enjoy 4 spacious bedrooms, including a luxurious primary suite with soaker tub, tiled shower, and dual vanities. A junior suite with its own ensuite, an additional full bath, and convenient second-floor laundry complete the upper level. With the driveway and landscaping done, this thoughtfully designed home is move-in ready — and as a brand new build, it comes with a full 7-year Tarion warranty from the date of possession, giving you complete peace of mind. Don’t miss your chance to own this premium home at an unbeatable new price! (id:43321)
Open House
This property has open houses!
1:00 pm
Ends at:3:00 pm
1:00 pm
Ends at:3:00 pm
Property Details
| MLS® Number | 25025623 |
| Property Type | Single Family |
| Features | Double Width Or More Driveway, Concrete Driveway, Finished Driveway, Front Driveway |
Building
| Bathroom Total | 4 |
| Bedrooms Above Ground | 4 |
| Bedrooms Total | 4 |
| Construction Style Attachment | Detached |
| Cooling Type | Central Air Conditioning |
| Exterior Finish | Brick, Stone |
| Fireplace Fuel | Gas |
| Fireplace Present | Yes |
| Fireplace Type | Direct Vent |
| Flooring Type | Ceramic/porcelain, Hardwood |
| Foundation Type | Concrete |
| Half Bath Total | 1 |
| Heating Fuel | Natural Gas |
| Heating Type | Forced Air, Furnace, Heat Recovery Ventilation (hrv) |
| Stories Total | 2 |
| Type | House |
Parking
| Attached Garage | |
| Garage | |
| Inside Entry |
Land
| Acreage | No |
| Landscape Features | Landscaped |
| Size Irregular | 65 X Irreg / 0.311 Ac |
| Size Total Text | 65 X Irreg / 0.311 Ac |
| Zoning Description | Res |
Rooms
| Level | Type | Length | Width | Dimensions |
|---|---|---|---|---|
| Second Level | 5pc Ensuite Bath | Measurements not available | ||
| Second Level | 3pc Ensuite Bath | Measurements not available | ||
| Second Level | 5pc Bathroom | Measurements not available | ||
| Second Level | Laundry Room | Measurements not available | ||
| Second Level | Primary Bedroom | Measurements not available | ||
| Second Level | Primary Bedroom | Measurements not available | ||
| Second Level | Bedroom | Measurements not available | ||
| Second Level | Bedroom | Measurements not available | ||
| Lower Level | Utility Room | Measurements not available | ||
| Lower Level | Storage | Measurements not available | ||
| Main Level | 2pc Bathroom | Measurements not available | ||
| Main Level | Mud Room | Measurements not available | ||
| Main Level | Living Room/fireplace | Measurements not available | ||
| Main Level | Eating Area | Measurements not available | ||
| Main Level | Kitchen | Measurements not available | ||
| Main Level | Office | Measurements not available | ||
| Main Level | Foyer | Measurements not available |
https://www.realtor.ca/real-estate/28965275/300-blake-avenue-belle-river
Contact Us
Contact us for more information

Cassandra Balint
Real Estate Agent
cassandrabalint.com/
www.facebook.com/Cassandra-Balint-Real-Estate-112293340937215
www.instagram.com/cassandrabalintrealtor/
531 Pelissier St Unit 101
Windsor, Ontario N9A 4L2
(519) 944-0111
(519) 727-6776
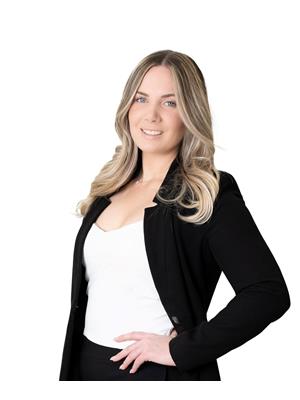
Magda Marcinkowski
Sales Person
531 Pelissier St Unit 101
Windsor, Ontario N9A 4L2
(519) 944-0111
(519) 727-6776

