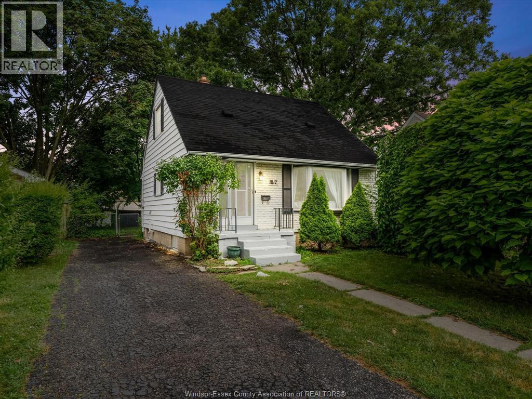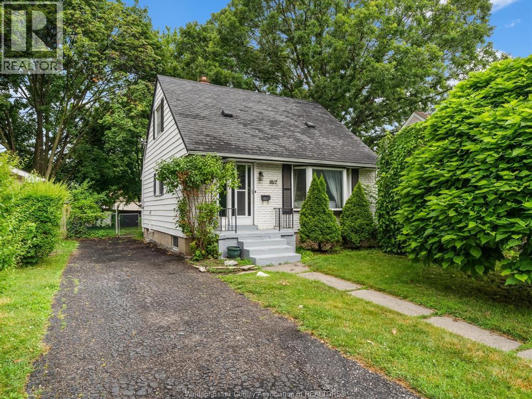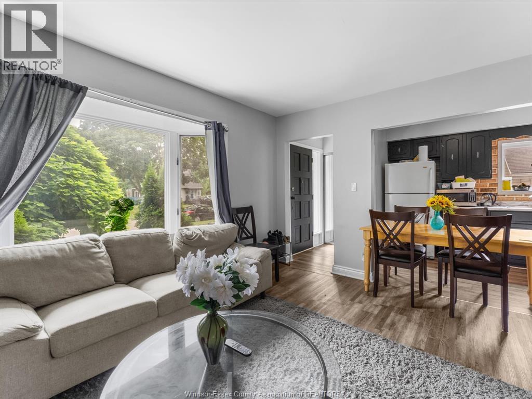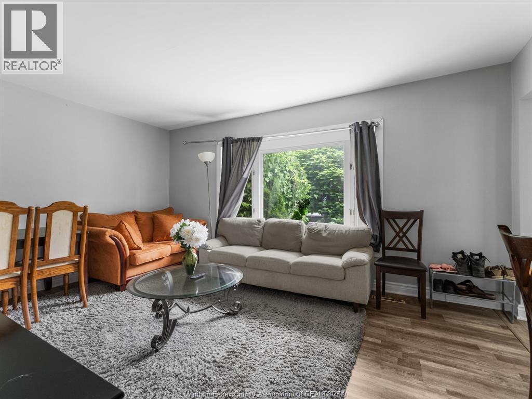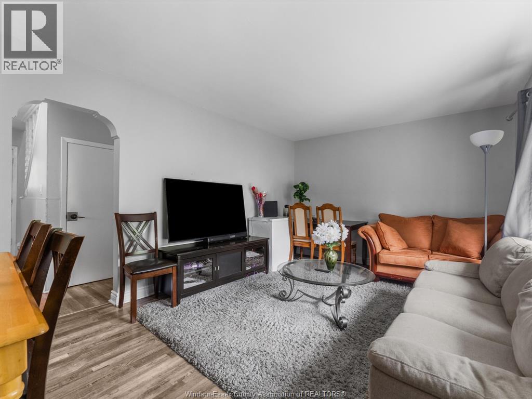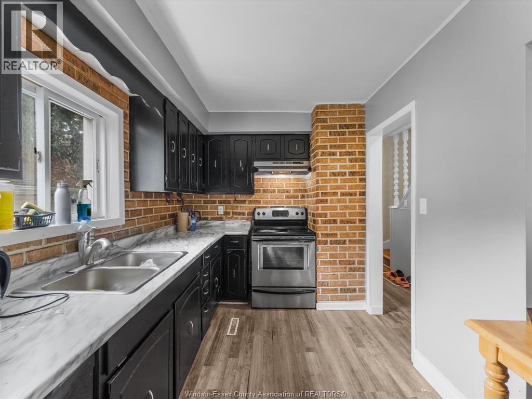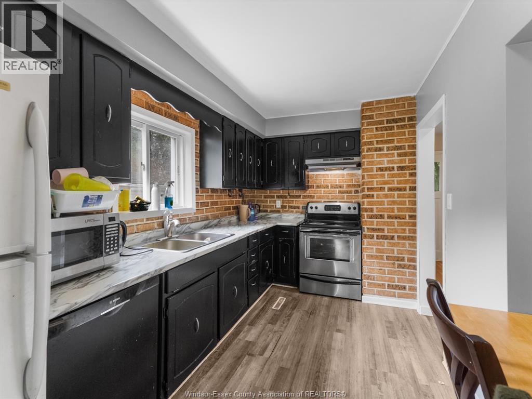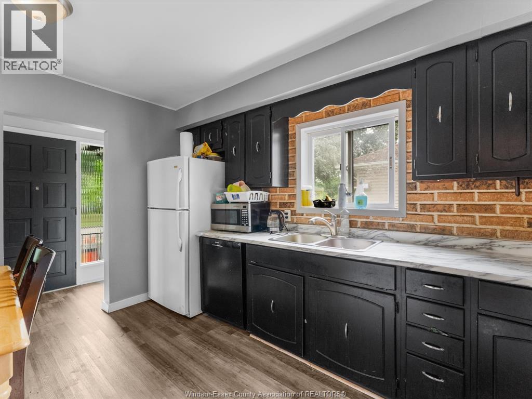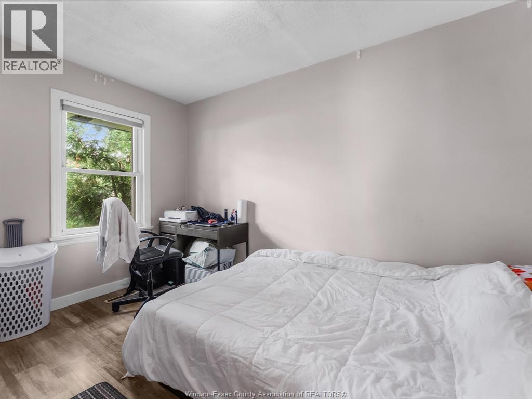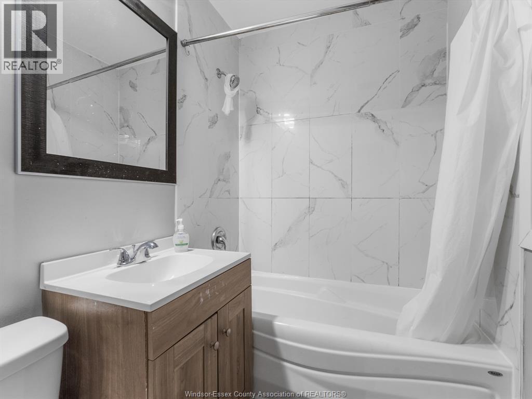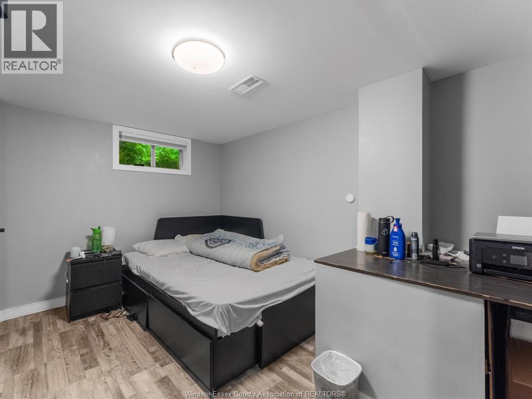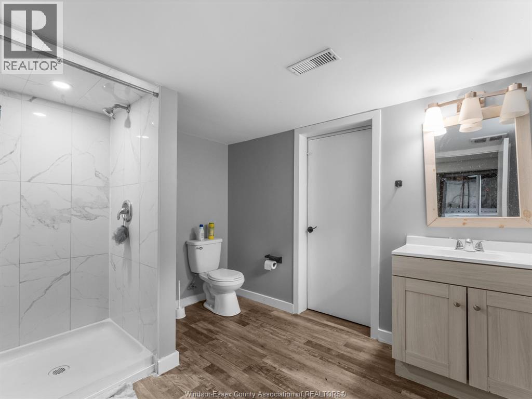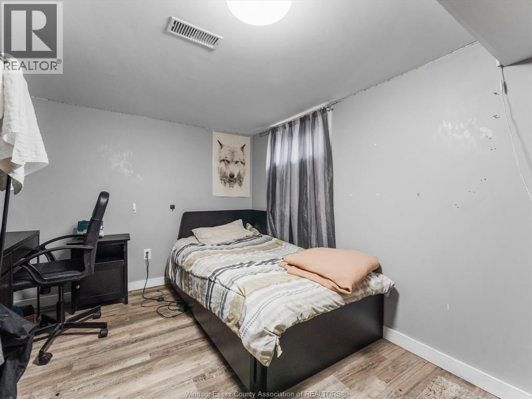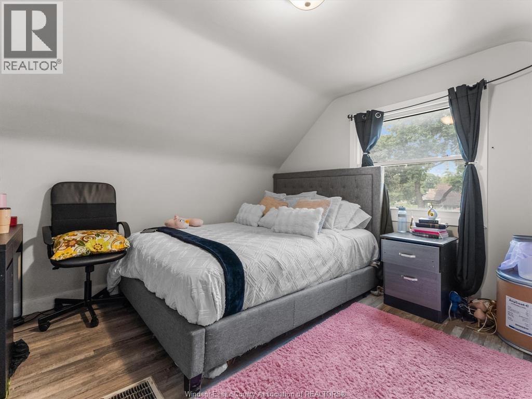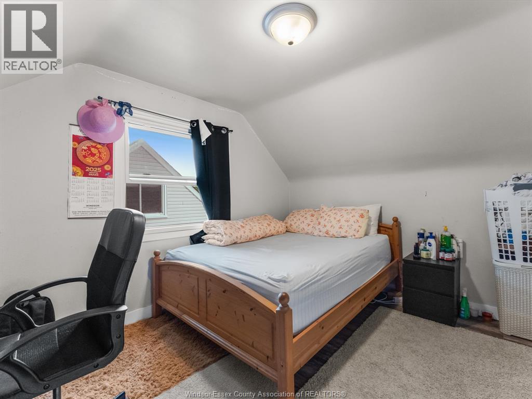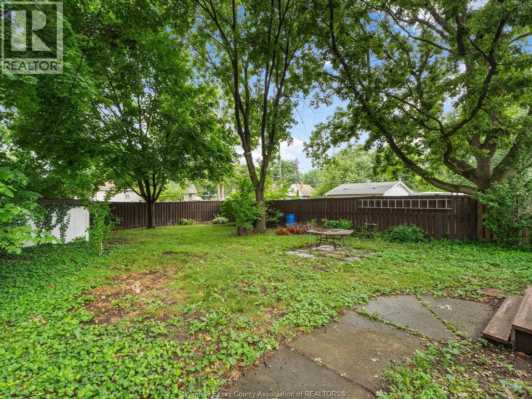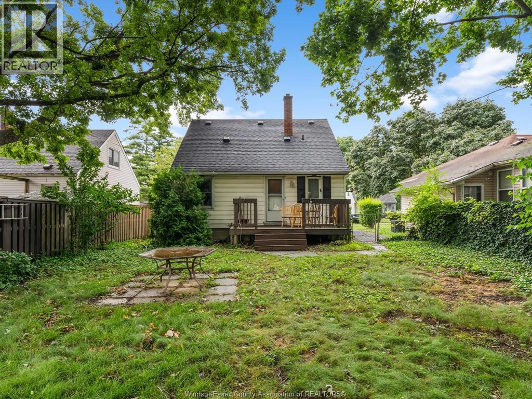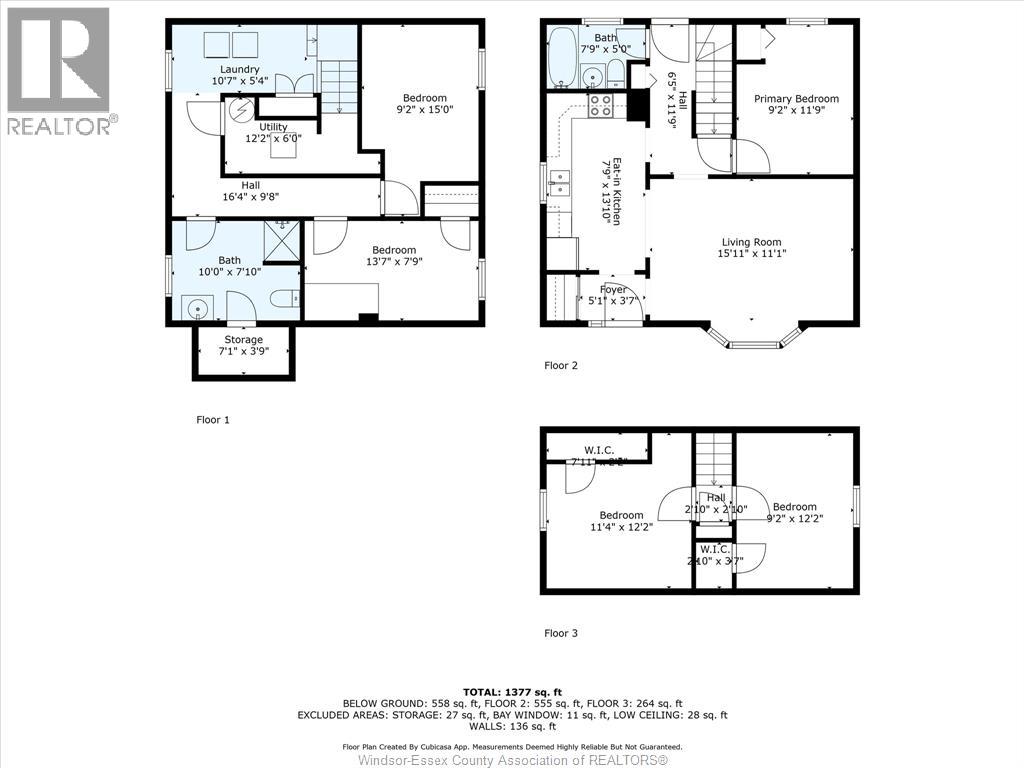1017 Merritt Drive Windsor, Ontario N9B 3G5
$399,999
Excellent Investment Opportunity or Family Home! This spacious 5-bedroom home offers incredible value for investors or large families. Freshly painted kitchen and living room bring a bright, welcoming feel to the main floor, which also features an updated 4-piece bath & one main-floor bedroom. Upstairs, you’ll find 2 additional bedrooms, while the lower level offers 2 more bedrooms, a large 3-piece bath, and laundry area—perfect for multi-generational living or maximizing rental potential. Enjoy the fully fenced yard in a quiet, family-friendly neighborhood close to schools, public transportation, and all major city amenities. With a newer furnace and A/C, this home is move-in ready and full of potential. Don’t miss your chance to add this solid property to your portfolio—or make it your family’s next home! (id:43321)
Property Details
| MLS® Number | 25025594 |
| Property Type | Single Family |
| Features | Paved Driveway, Front Driveway |
Building
| Bathroom Total | 2 |
| Bedrooms Above Ground | 3 |
| Bedrooms Below Ground | 2 |
| Bedrooms Total | 5 |
| Appliances | Dryer, Refrigerator, Stove, Washer |
| Construction Style Attachment | Detached |
| Cooling Type | Central Air Conditioning |
| Exterior Finish | Aluminum/vinyl |
| Flooring Type | Ceramic/porcelain, Hardwood, Cushion/lino/vinyl |
| Foundation Type | Block |
| Heating Fuel | Natural Gas |
| Heating Type | Forced Air, Furnace |
| Stories Total | 2 |
| Type | House |
Land
| Acreage | No |
| Fence Type | Fence |
| Size Irregular | 44 X 126 Ft |
| Size Total Text | 44 X 126 Ft |
| Zoning Description | Res |
Rooms
| Level | Type | Length | Width | Dimensions |
|---|---|---|---|---|
| Second Level | Bedroom | Measurements not available | ||
| Second Level | Bedroom | Measurements not available | ||
| Basement | Laundry Room | Measurements not available | ||
| Basement | 3pc Bathroom | Measurements not available | ||
| Basement | Bedroom | Measurements not available | ||
| Basement | Bedroom | Measurements not available | ||
| Main Level | 4pc Bathroom | Measurements not available | ||
| Main Level | Bedroom | Measurements not available | ||
| Main Level | Living Room | Measurements not available | ||
| Main Level | Kitchen | Measurements not available |
https://www.realtor.ca/real-estate/28963010/1017-merritt-drive-windsor
Contact Us
Contact us for more information

Kassy Baggio
Broker Real Estate Agent
3200 Deziel Dr Unit 310
Windsor, Ontario N8W 5K8
(519) 915-0222
c21localhometeam.ca/

