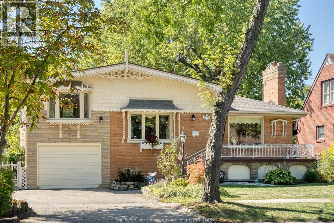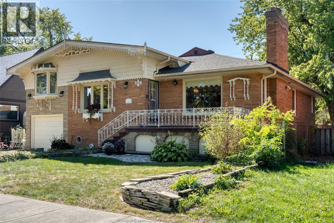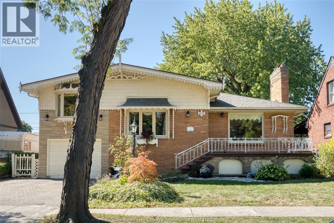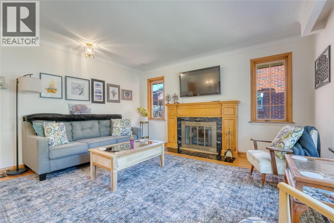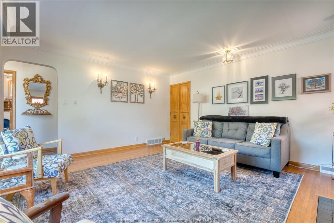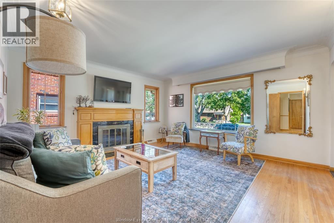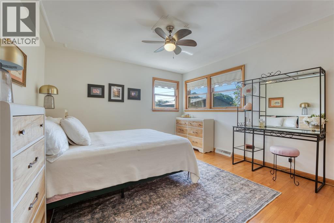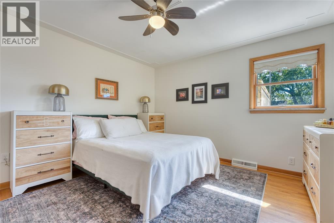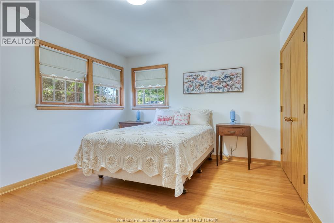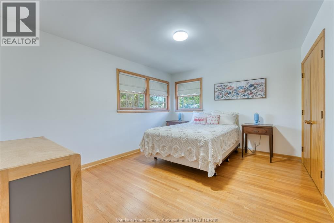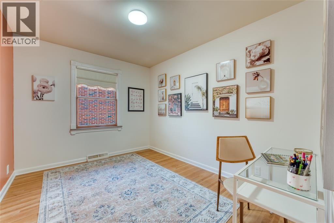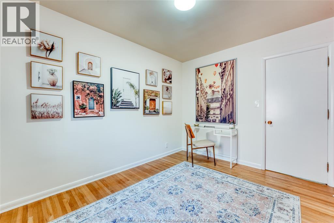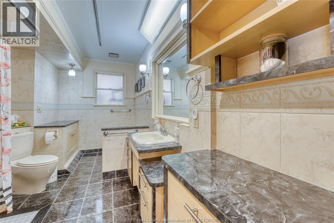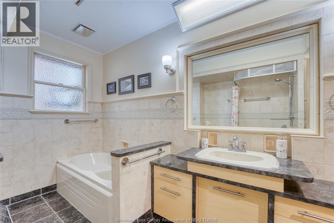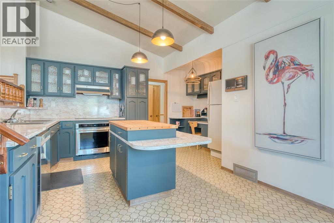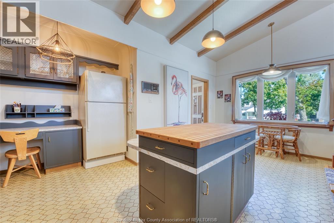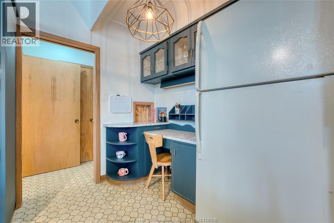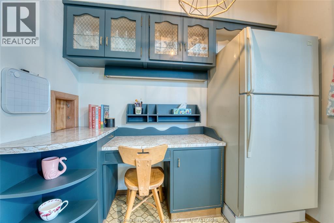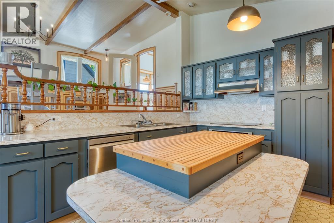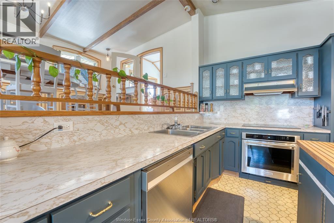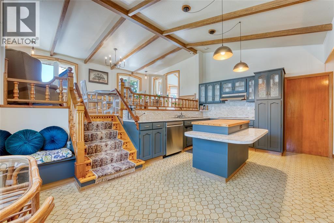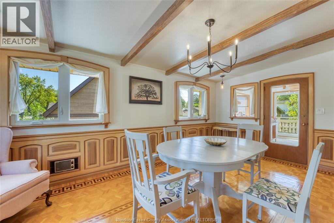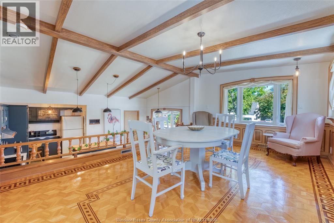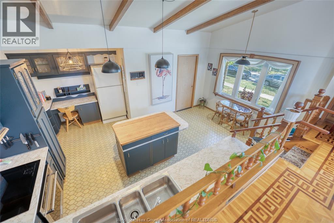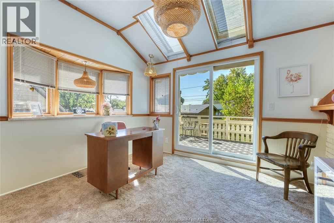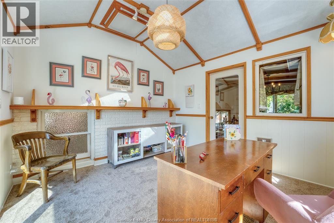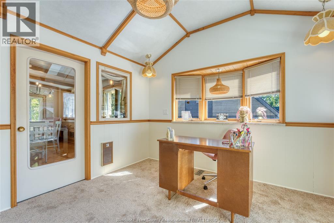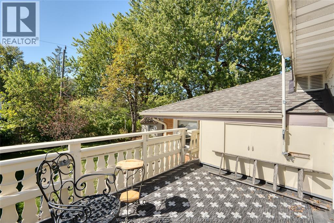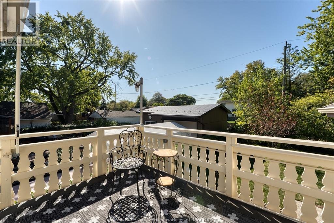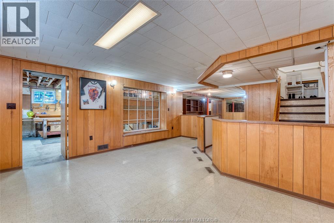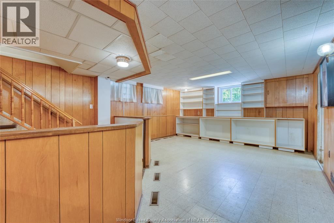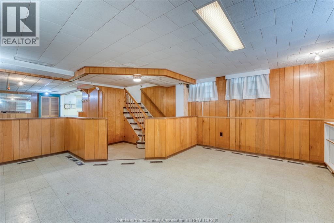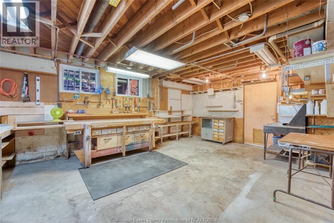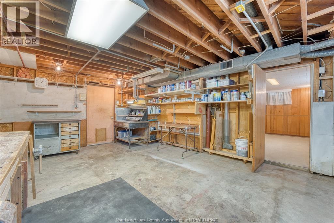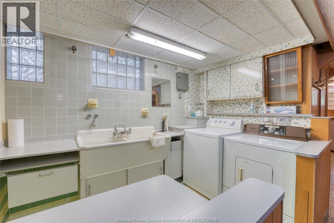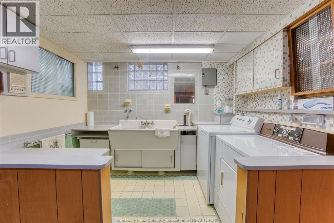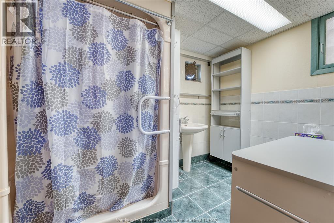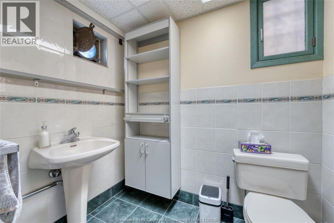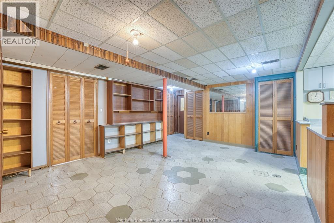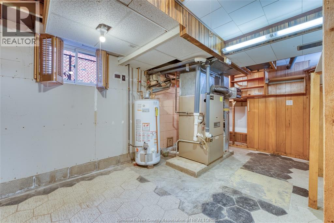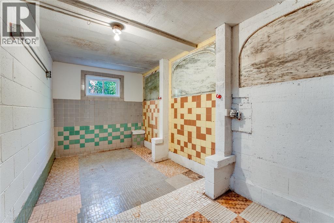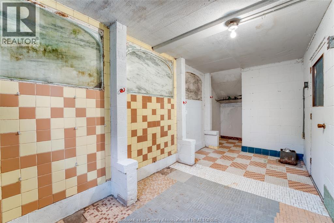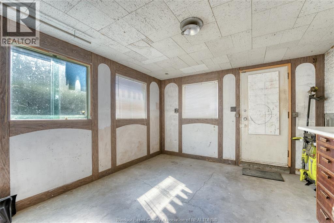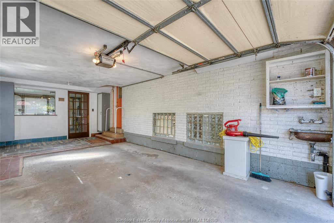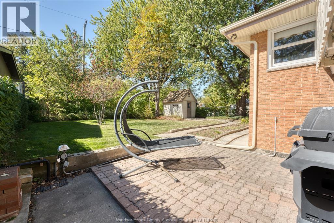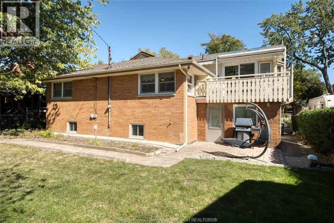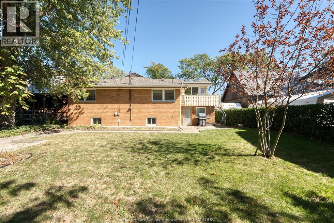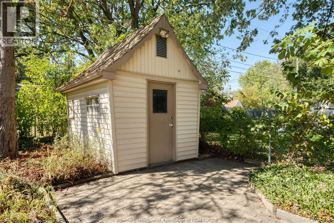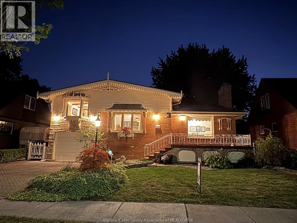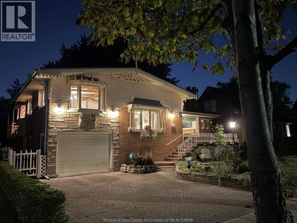1029 Janisse Windsor, Ontario N8S 2V9
$559,900
BRIGHT CUSTOM DESIGNED FAMILY HOME IN QUIET RIVERSIDE LOCATION. FEATURES 3 LARGE BEDROOMS, 2 FULL BATHS, OPEN CONCEPT KITCHEN, DINING ROOM, OFFICE WITH LARGE PATIO OVERLOOKING THE REAR YARD. THIS HOME IS READY FOR THE NEXT FAMILY TO MAKE MEMORIES. THIS IS A TRADITIONAL LISTING AND VIEWING OFFERS AS THEY COME. UPDATES INCLUDE ROOF (2023), EAVESTROUGHS WITH GUTTER GUARDS (2024), DINING ROOM WINDOWS, LIVING ROOM PICTURE WINDOW, AND PATIO DOOR (2025). (id:43321)
Property Details
| MLS® Number | 25025364 |
| Property Type | Single Family |
| Features | Double Width Or More Driveway, Finished Driveway, Front Driveway |
| Water Front Type | Waterfront Nearby |
Building
| Bathroom Total | 2 |
| Bedrooms Above Ground | 3 |
| Bedrooms Total | 3 |
| Appliances | Cooktop, Dishwasher, Dryer, Refrigerator, Stove, Washer |
| Architectural Style | Ranch |
| Constructed Date | 1957 |
| Construction Style Attachment | Detached |
| Construction Style Split Level | Split Level |
| Cooling Type | Central Air Conditioning |
| Exterior Finish | Brick |
| Fireplace Fuel | Wood |
| Fireplace Present | Yes |
| Fireplace Type | Conventional |
| Flooring Type | Ceramic/porcelain, Hardwood |
| Foundation Type | Block |
| Heating Fuel | Natural Gas |
| Heating Type | Forced Air, Furnace |
| Stories Total | 1 |
| Size Interior | 1,750 Ft2 |
| Total Finished Area | 1750 Sqft |
| Type | House |
Parking
| Attached Garage | |
| Garage |
Land
| Acreage | No |
| Fence Type | Fence |
| Landscape Features | Landscaped |
| Size Irregular | 55.21 X 106.6 |
| Size Total Text | 55.21 X 106.6 |
| Zoning Description | R1.1 |
Rooms
| Level | Type | Length | Width | Dimensions |
|---|---|---|---|---|
| Second Level | Office | Measurements not available | ||
| Second Level | Dining Room | Measurements not available | ||
| Basement | 3pc Bathroom | Measurements not available | ||
| Basement | Family Room | Measurements not available | ||
| Basement | Storage | Measurements not available | ||
| Basement | Utility Room | Measurements not available | ||
| Basement | Workshop | Measurements not available | ||
| Basement | Laundry Room | Measurements not available | ||
| Main Level | Bedroom | Measurements not available | ||
| Main Level | Bedroom | Measurements not available | ||
| Main Level | Primary Bedroom | Measurements not available | ||
| Main Level | Kitchen | Measurements not available | ||
| Main Level | Living Room/fireplace | Measurements not available | ||
| Unknown | 4pc Bathroom | Measurements not available | ||
| Unknown | Eating Area | Measurements not available |
https://www.realtor.ca/real-estate/28955550/1029-janisse-windsor
Contact Us
Contact us for more information

Richard Benneian
Broker
(519) 972-7848
www.rbsells.com/
59 Eugenie St. East
Windsor, Ontario N8X 2X9
(519) 972-1000
(519) 972-7848
www.deerbrookrealty.com/

Rob Benneian
Broker
(519) 972-7848
www.facebook.com/rbsellsrealty/
ca.linkedin.com/in/rob-benneian-6ab29878
twitter.com/robbenneian
59 Eugenie St. East
Windsor, Ontario N8X 2X9
(519) 972-1000
(519) 972-7848
www.deerbrookrealty.com/

