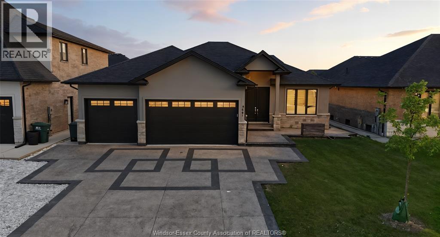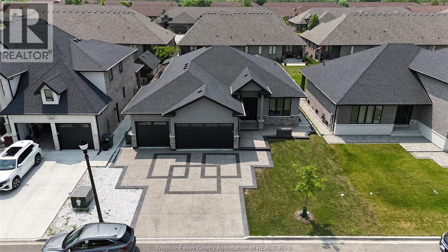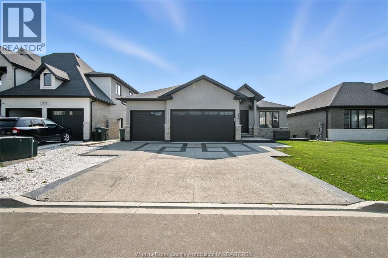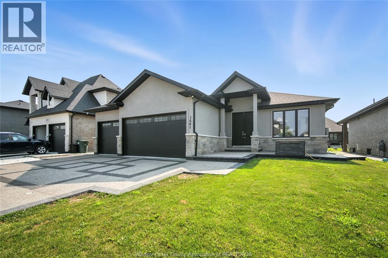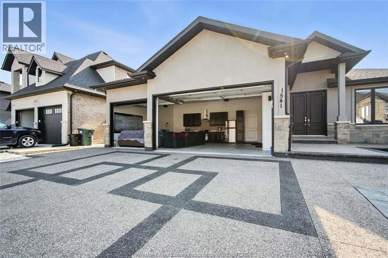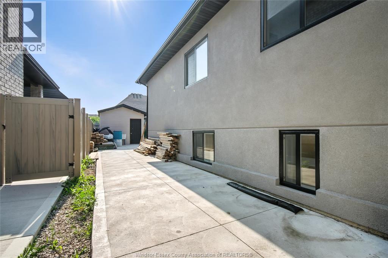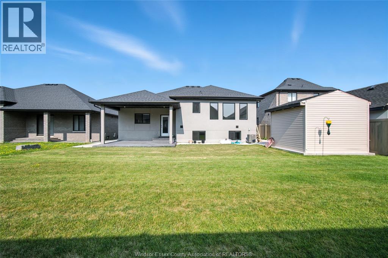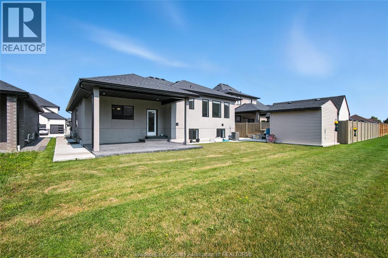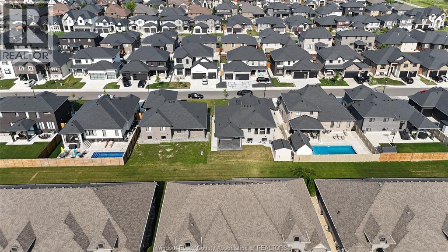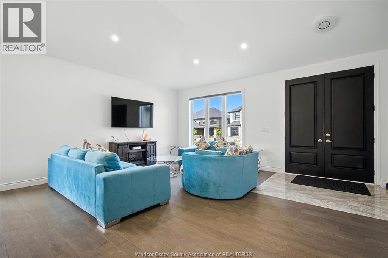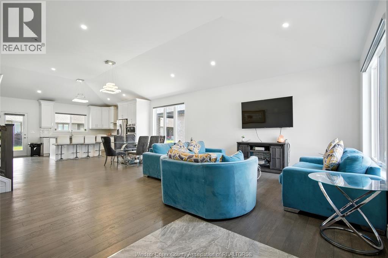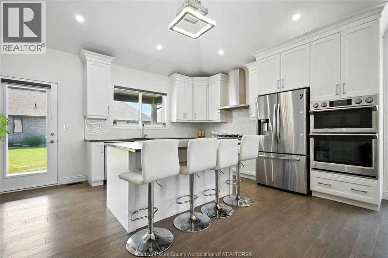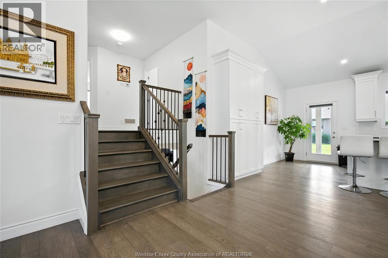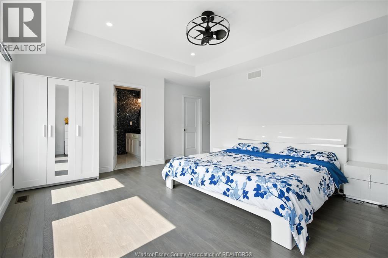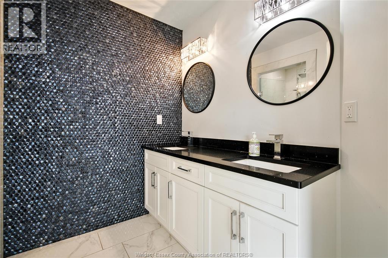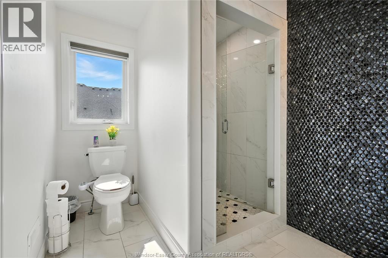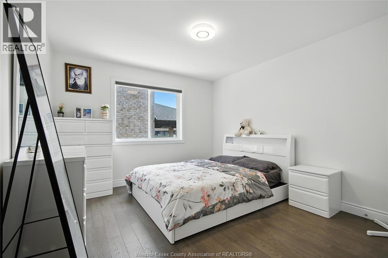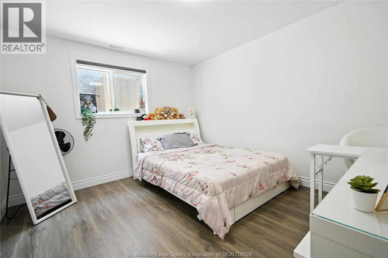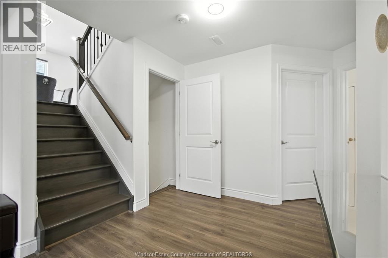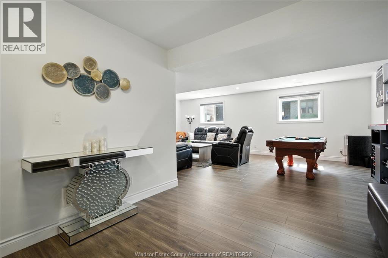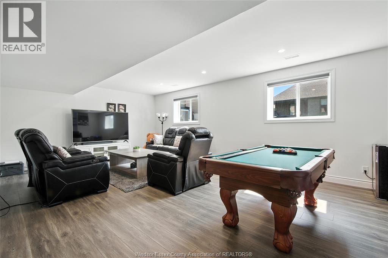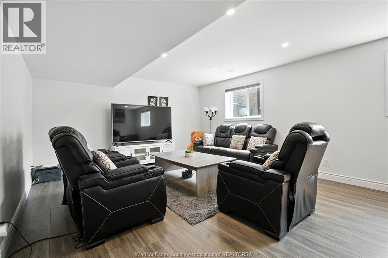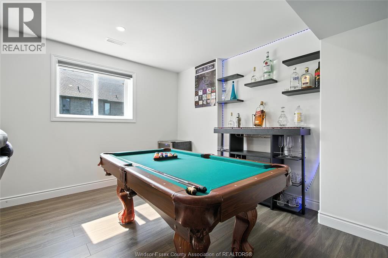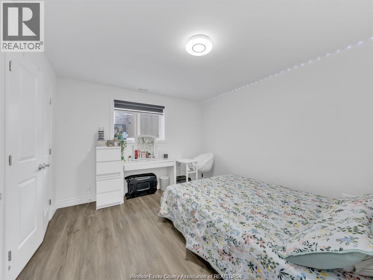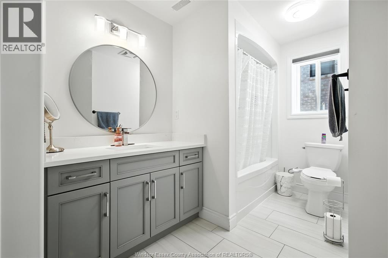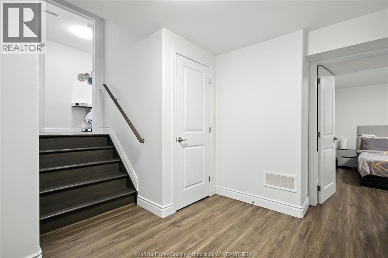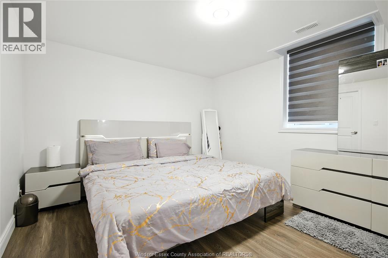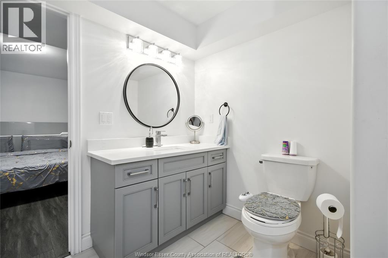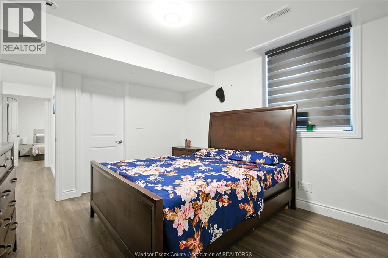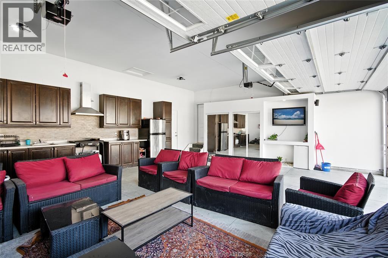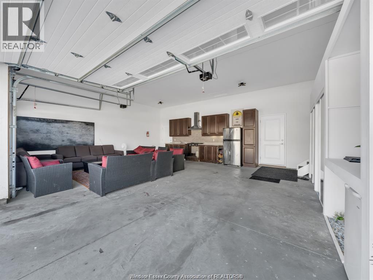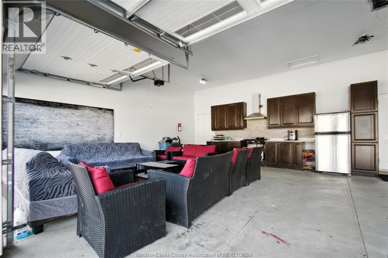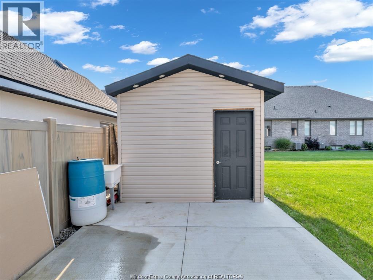1541 Clearwater Avenue Windsor, Ontario N8P 0E9
$925,000
Introducing A Beautifully Designed And Meticulously Maintained Triple Car Garage, 4-level Side-split Home In East Windsor. Upon Entry, You're Welcomed Into An Expansive Open-concept Living And Dining Area Highlighted By Soaring 12-foot Vaulted Ceilings And Abundant Natural Light. The Gourmet Kitchen Is A True Showpiece, Featuring Premium Quartz Countertops And A Seamless Layout Ideal For Both Daily Living And Sophisticated Entertaining. The Primary Suite Is A Private Retreat, Complete With A Spacious Walk-in Closet, Luxurious Ceramic And Glass Shower, And Dual Vanities And On The Lower Level, A Cozy Family Room Comes, With Additional 4th Bedroom, A Full Laundry/mudroom, And Convenient Grade-level Access To Garage With 2nd Kitchen Inside, and Finished Basement With 2 Large Bedrooms With Large Windows And A Full Bathroom. Living Just Steps From Ganatchio Trail, and The WFCU Center. (id:43321)
Property Details
| MLS® Number | 25025130 |
| Property Type | Single Family |
| Features | Double Width Or More Driveway, Concrete Driveway |
Building
| Bathroom Total | 4 |
| Bedrooms Above Ground | 4 |
| Bedrooms Below Ground | 2 |
| Bedrooms Total | 6 |
| Appliances | Dishwasher, Dryer, Microwave Range Hood Combo, Refrigerator, Stove, Washer |
| Architectural Style | 4 Level |
| Constructed Date | 2022 |
| Construction Style Attachment | Detached |
| Construction Style Split Level | Sidesplit |
| Cooling Type | Central Air Conditioning |
| Exterior Finish | Concrete/stucco |
| Flooring Type | Hardwood |
| Foundation Type | Concrete |
| Heating Fuel | Natural Gas |
Parking
| Garage |
Land
| Acreage | No |
| Size Irregular | 59.06 X 109.84 Ft |
| Size Total Text | 59.06 X 109.84 Ft |
| Zoning Description | Res |
Rooms
| Level | Type | Length | Width | Dimensions |
|---|---|---|---|---|
| Second Level | 4pc Bathroom | Measurements not available | ||
| Second Level | 4pc Ensuite Bath | Measurements not available | ||
| Second Level | Bedroom | 11 x 12 | ||
| Second Level | Bedroom | 14 x 10 | ||
| Second Level | Bedroom | 14 x 11 | ||
| Basement | 4pc Bathroom | Measurements not available | ||
| Lower Level | Bedroom | 12 x 11 | ||
| Lower Level | Bedroom | 12 x 11 | ||
| Main Level | 4pc Bathroom | Measurements not available | ||
| Main Level | Bedroom | 12 x 11 | ||
| Main Level | Kitchen/dining Room | Measurements not available | ||
| Main Level | Living Room | Measurements not available |
https://www.realtor.ca/real-estate/28942346/1541-clearwater-avenue-windsor
Contact Us
Contact us for more information

Prabhiqbal Singh
Sales Person
12137 Tecumseh Rd E
Tecumseh, Ontario N8N 1M2
(226) 788-9966

