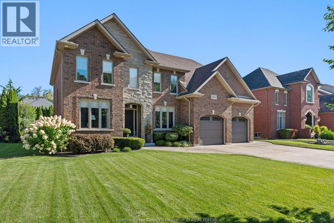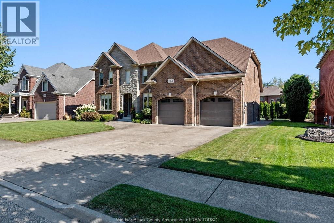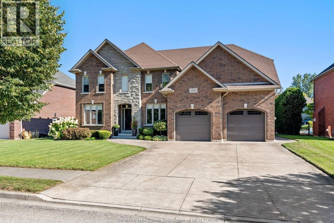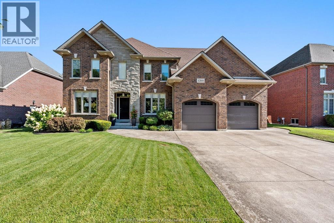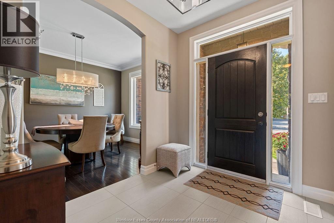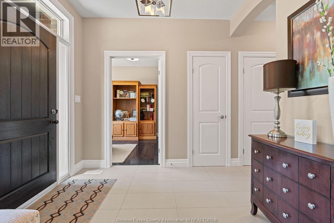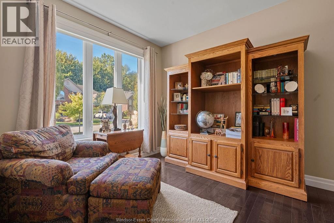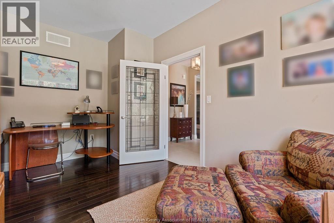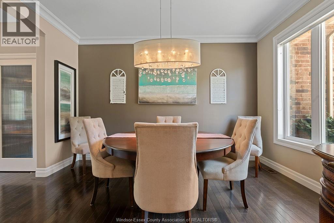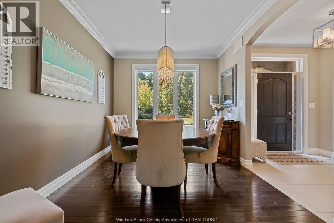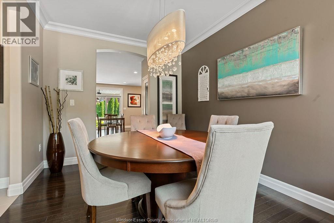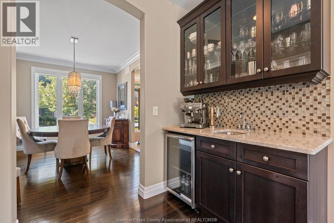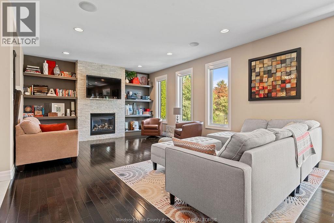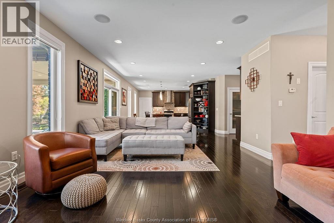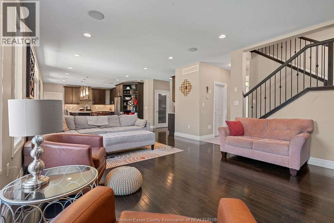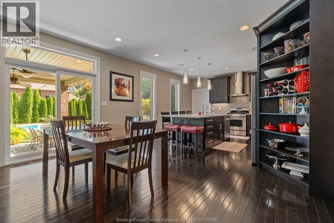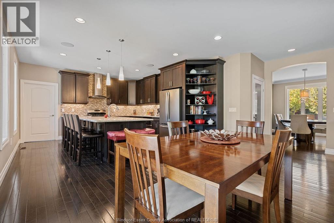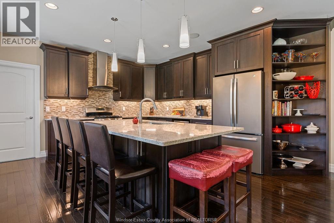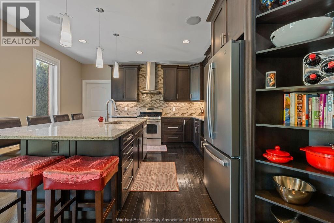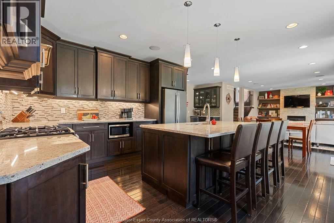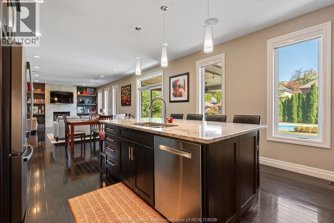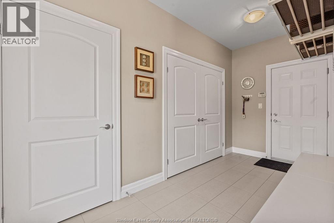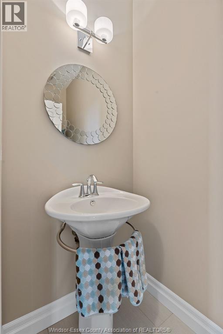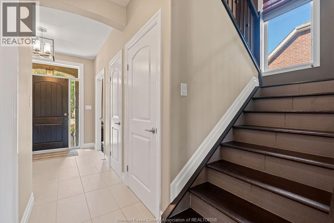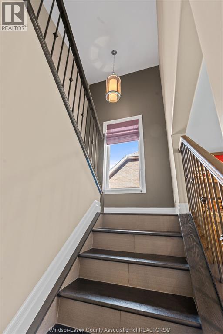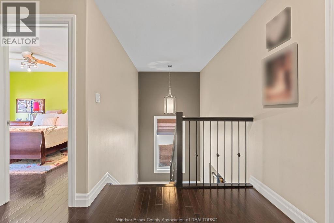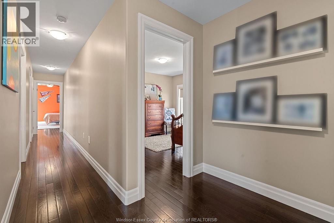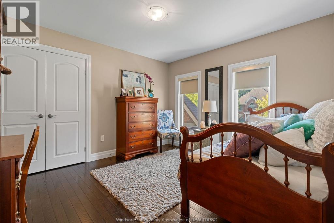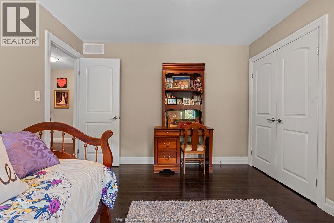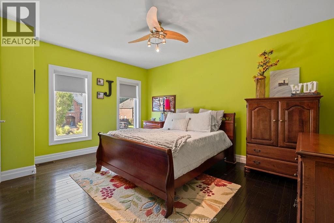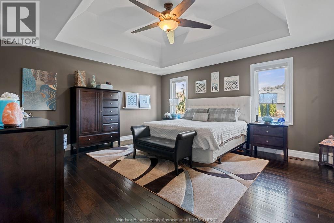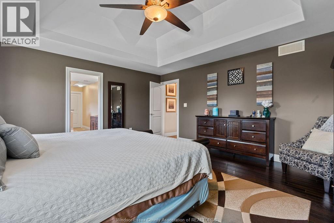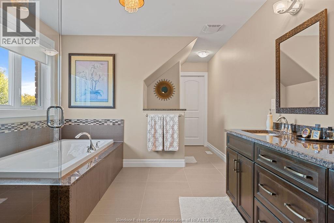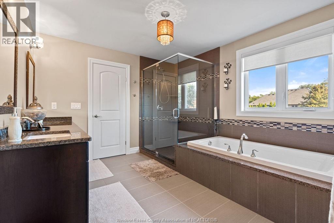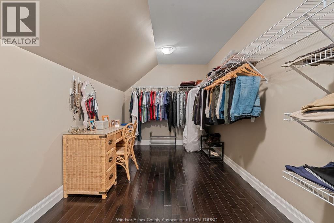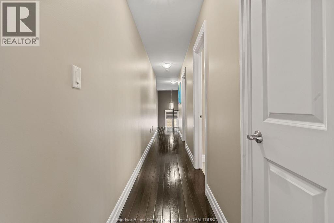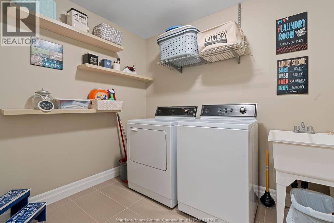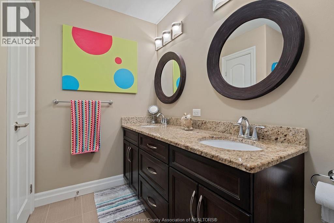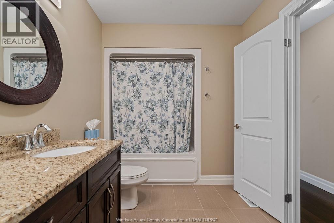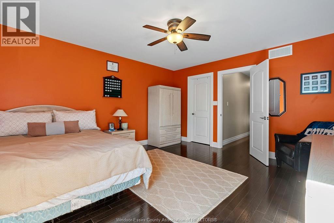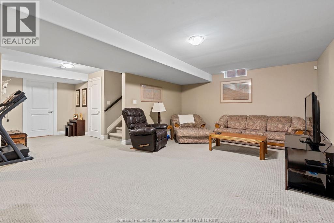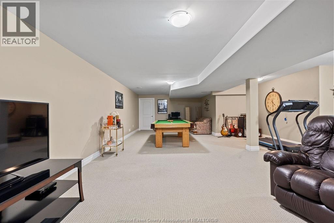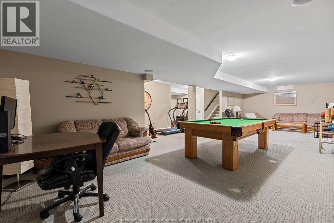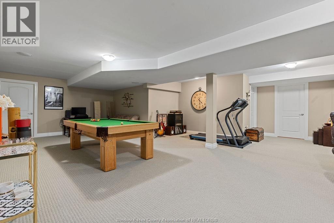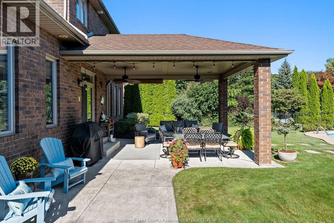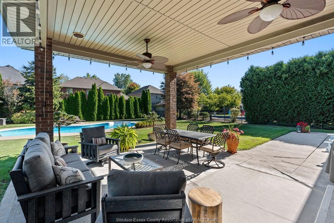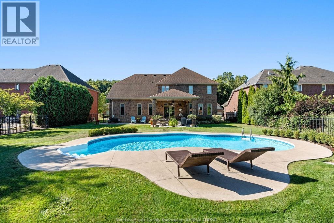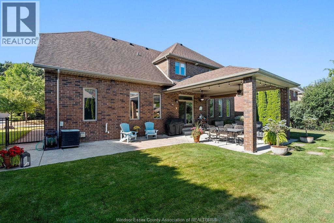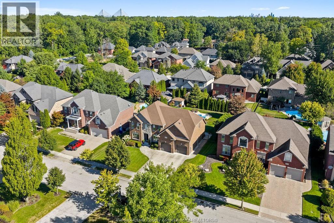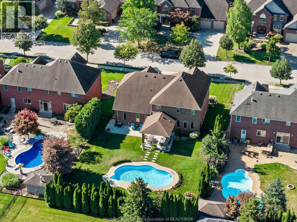1260 Lyoness Court Lasalle, Ontario N9J 3Y6
$1,285,000
Fall in love with this brick-to-roof 4+1 bedroom, 3 bath charmer in one of Lasalle’s most coveted streets! Nearly 3000 sq ft on a 77 x 148 lot, this home is designed for comfort & entertaining & is occupied by the original owner. Main floor features 9 ft ceilings, a formal dining room, flex space, powder room & an open-concept kitchen/living area with patio doors to a covered outdoor lounge w/ built in speakers. Enjoy summer days in the in-ground pool, sprinklered yard with wrought iron fencing. Upstairs offers 4 spacious bedrooms, including a dreamy primary suite with walk-in closet & ensuite, plus laundry for added convenience. Finished basement adds a cozy retreat & rough-in bath. A rare gem on a quiet street where homes seldom come available—don’t miss it! (id:43321)
Open House
This property has open houses!
1:00 pm
Ends at:3:00 pm
Property Details
| MLS® Number | 25025025 |
| Property Type | Single Family |
| Features | Double Width Or More Driveway, Concrete Driveway, Front Driveway |
| Pool Type | Inground Pool |
Building
| Bathroom Total | 3 |
| Bedrooms Above Ground | 4 |
| Bedrooms Below Ground | 1 |
| Bedrooms Total | 5 |
| Appliances | Dishwasher, Dryer, Refrigerator, Stove, Washer |
| Constructed Date | 2010 |
| Construction Style Attachment | Detached |
| Cooling Type | Central Air Conditioning |
| Exterior Finish | Brick |
| Flooring Type | Ceramic/porcelain, Hardwood |
| Foundation Type | Block |
| Half Bath Total | 1 |
| Heating Fuel | Natural Gas |
| Heating Type | Forced Air, Furnace |
| Stories Total | 2 |
| Type | House |
Parking
| Garage |
Land
| Acreage | No |
| Landscape Features | Landscaped |
| Size Irregular | 77 X 148 Ft |
| Size Total Text | 77 X 148 Ft |
| Zoning Description | Res |
Rooms
| Level | Type | Length | Width | Dimensions |
|---|---|---|---|---|
| Second Level | Laundry Room | Measurements not available | ||
| Second Level | 4pc Ensuite Bath | Measurements not available | ||
| Second Level | Primary Bedroom | Measurements not available | ||
| Second Level | 4pc Bathroom | Measurements not available | ||
| Second Level | Bedroom | Measurements not available | ||
| Second Level | Bedroom | Measurements not available | ||
| Second Level | Bedroom | Measurements not available | ||
| Lower Level | Utility Room | Measurements not available | ||
| Lower Level | Storage | Measurements not available | ||
| Lower Level | Living Room | Measurements not available | ||
| Main Level | 2pc Bathroom | Measurements not available | ||
| Main Level | Living Room | Measurements not available | ||
| Main Level | Kitchen | Measurements not available | ||
| Main Level | Dining Room | Measurements not available | ||
| Main Level | Office | Measurements not available |
https://www.realtor.ca/real-estate/28937110/1260-lyoness-court-lasalle
Contact Us
Contact us for more information
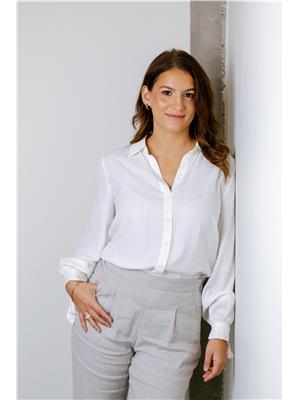
Donika Gjocaj
Sales Person
59 Eugenie St. East
Windsor, Ontario N8X 2X9
(519) 972-1000
(519) 972-7848
www.deerbrookrealty.com/

