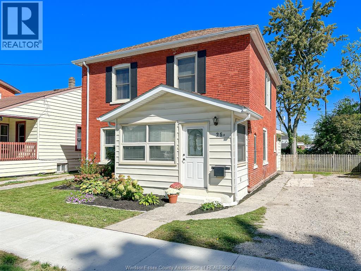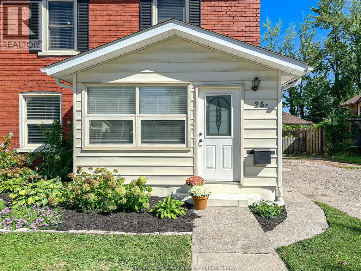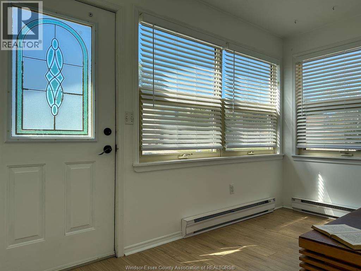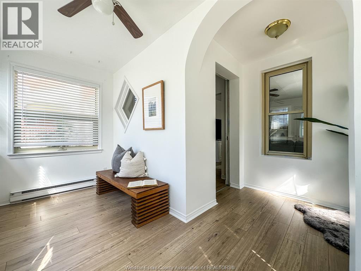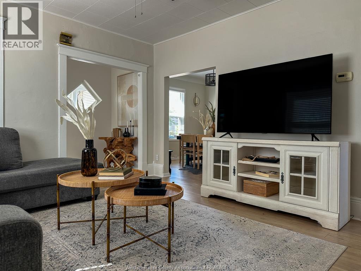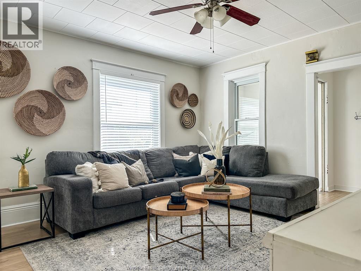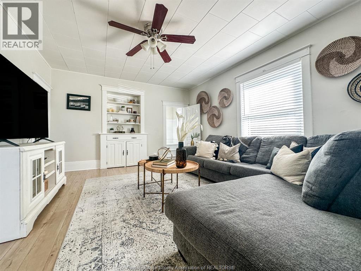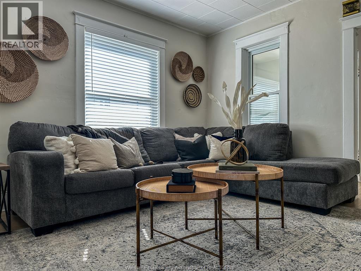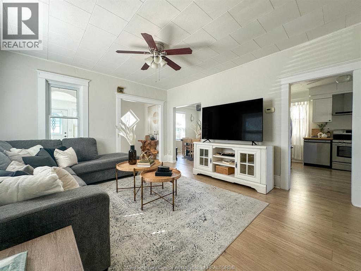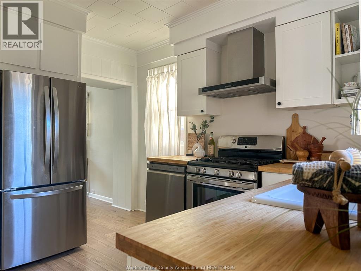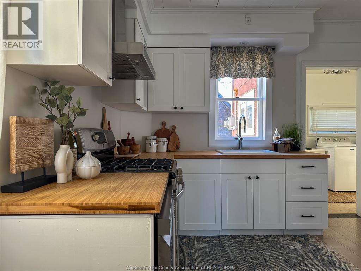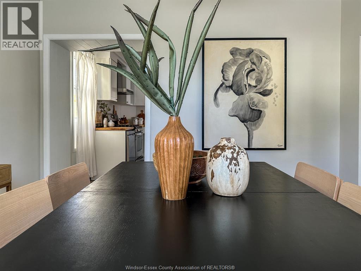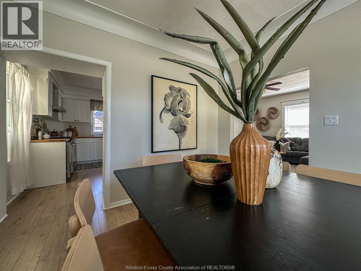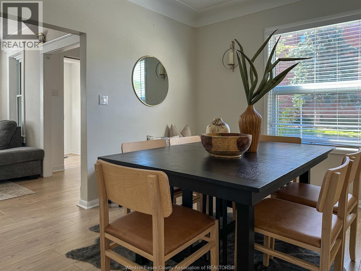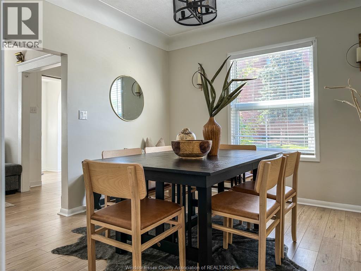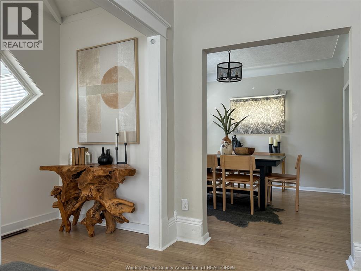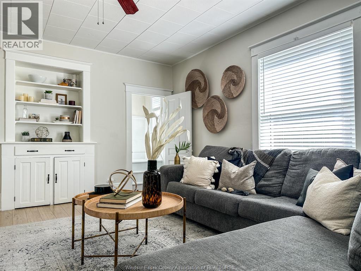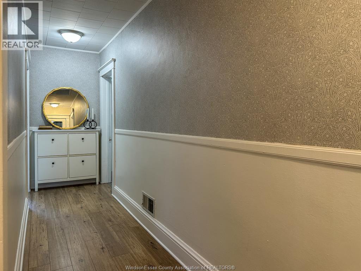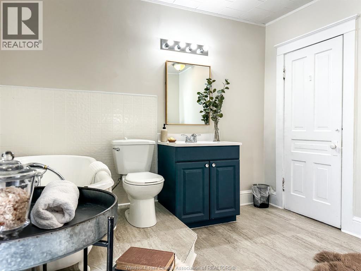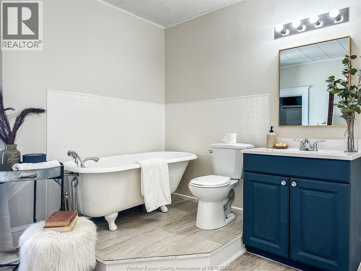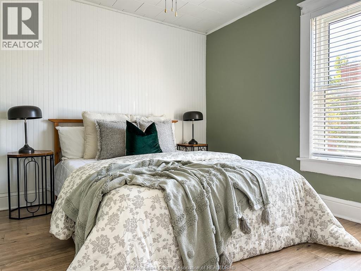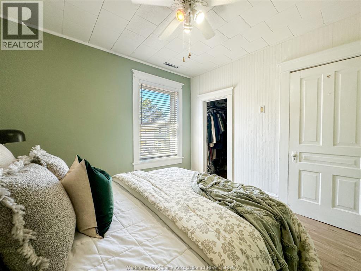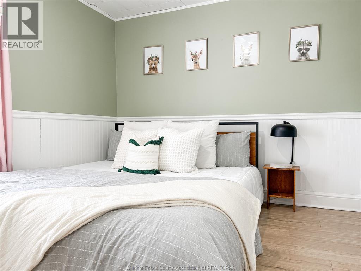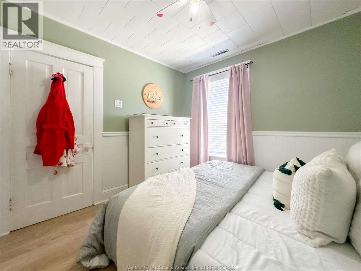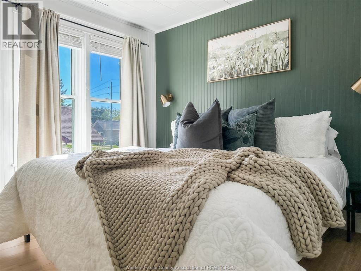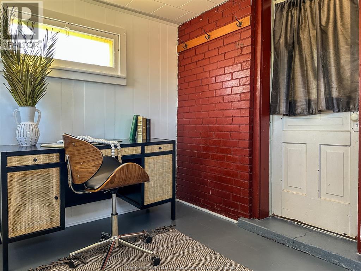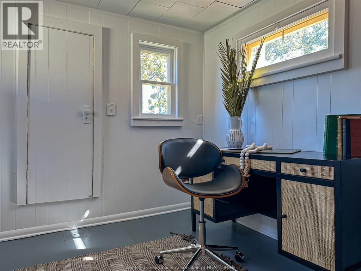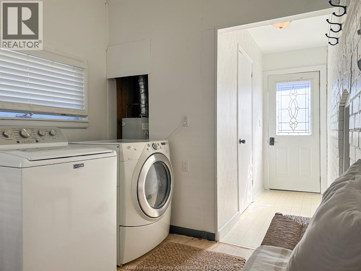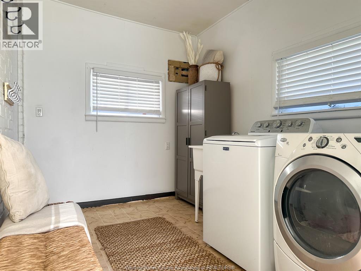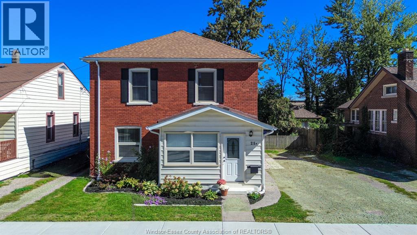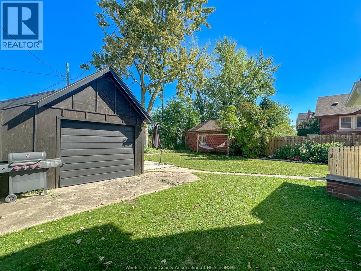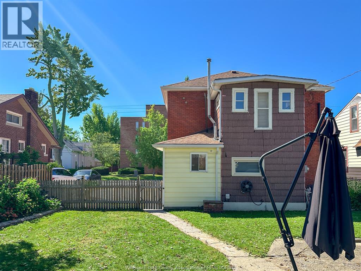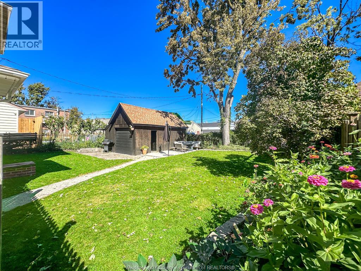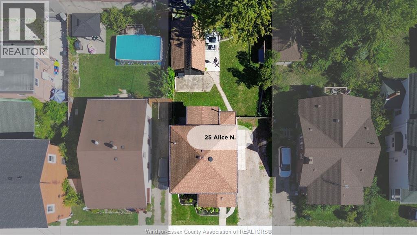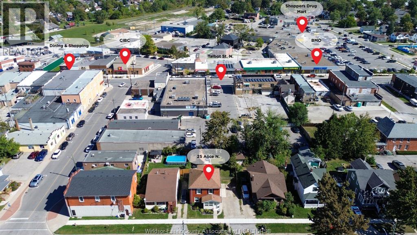25 Alice St N Essex, Ontario N8M 1C8
$389,900
Charming Country Home in a Great Small-Town Setting. Welcome to this inviting two-storey home filled with character and natural light. Step inside through the enclosed porch/sunroom and discover a warm and functional layout. The main floor offers a spacious living room, dining room, a bright kitchen with a walk-in pantry, a large laundry room, and a convenient three-piece bathroom. Upstairs, you’ll find three generously sized bedrooms with large closets, a full three-piece bathroom with a walk-in linen closet, and a covered balcony currently used as a cozy office space. This home has seen many updates throughout and provides the perfect blend of charm and modern comfort. Located in a friendly small town with shopping, parks, and amenities nearby, it’s an excellent opportunity for those seeking a peaceful lifestyle without sacrificing convenience. (id:43321)
Property Details
| MLS® Number | 25024738 |
| Property Type | Single Family |
| Features | Double Width Or More Driveway |
Building
| Bathroom Total | 2 |
| Bedrooms Above Ground | 3 |
| Bedrooms Total | 3 |
| Appliances | Dishwasher, Dryer, Refrigerator, Stove, Washer |
| Construction Style Attachment | Detached |
| Cooling Type | Central Air Conditioning |
| Exterior Finish | Brick |
| Flooring Type | Laminate, Cushion/lino/vinyl |
| Foundation Type | Block |
| Heating Fuel | Natural Gas |
| Heating Type | Forced Air, Furnace |
| Stories Total | 2 |
| Type | House |
Parking
| Detached Garage |
Land
| Acreage | No |
| Fence Type | Fence |
| Landscape Features | Landscaped |
| Size Irregular | 48 X 100 |
| Size Total Text | 48 X 100 |
| Zoning Description | Res |
Rooms
| Level | Type | Length | Width | Dimensions |
|---|---|---|---|---|
| Second Level | Bedroom | Measurements not available | ||
| Second Level | Office | Measurements not available | ||
| Second Level | 3pc Bathroom | Measurements not available | ||
| Second Level | Bedroom | Measurements not available | ||
| Second Level | Bedroom | Measurements not available | ||
| Main Level | 3pc Bathroom | Measurements not available | ||
| Main Level | Dining Room | Measurements not available | ||
| Main Level | Laundry Room | Measurements not available | ||
| Main Level | Living Room | Measurements not available | ||
| Main Level | Kitchen | Measurements not available | ||
| Main Level | Enclosed Porch | Measurements not available |
https://www.realtor.ca/real-estate/28933236/25-alice-st-n-essex
Contact Us
Contact us for more information

Joe Conlon
Broker
realtorsforlife.ca/
www.facebook.com/joeconlonrealtor
www.linkedin.com/in/joeconlonrealtor/
twitter.com/JoeConlonTeam
www.instagram.com/yourrealtorsforlife/
643 Windermere Rd
Windsor, Ontario N8Y 3E2
(519) 735-7222
(519) 948-1619

