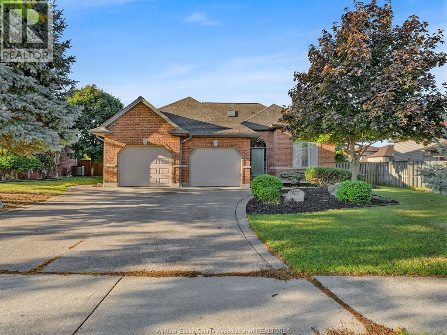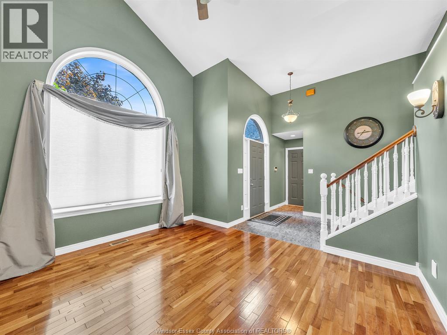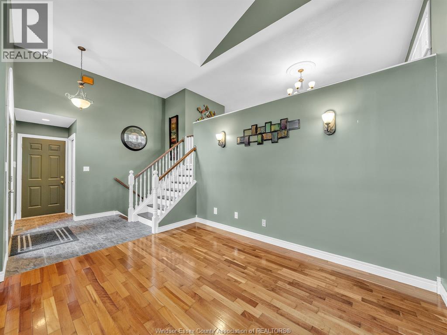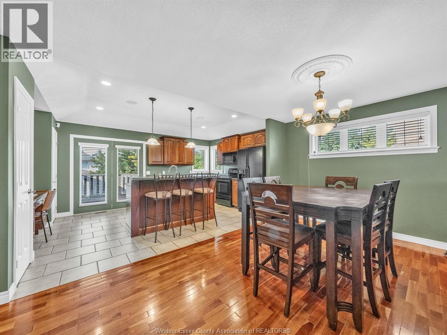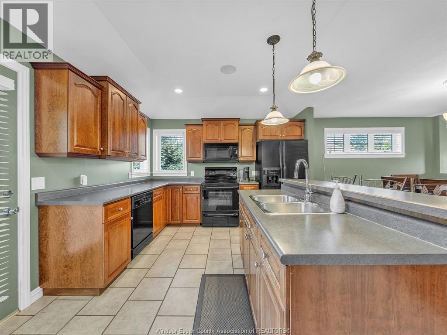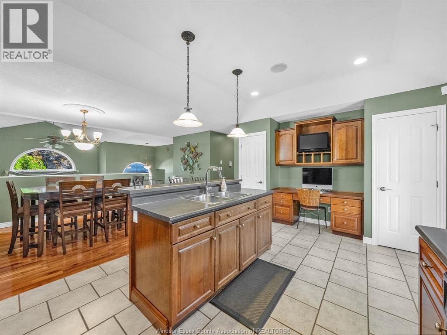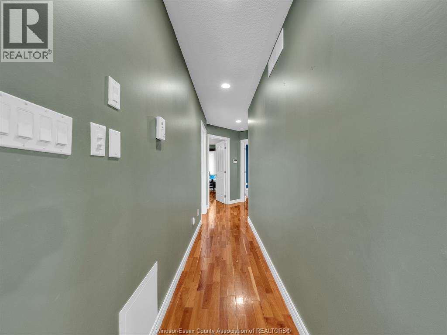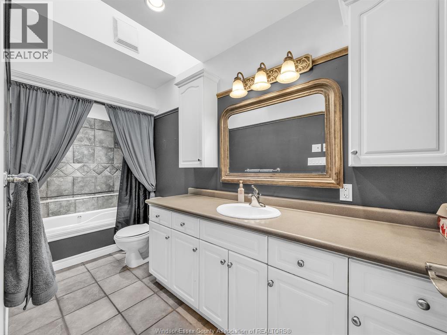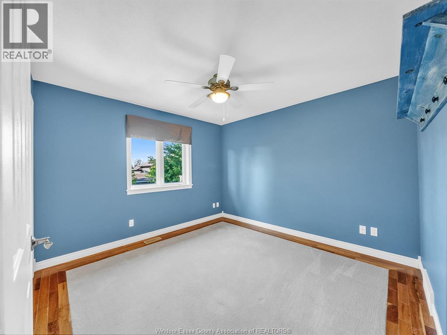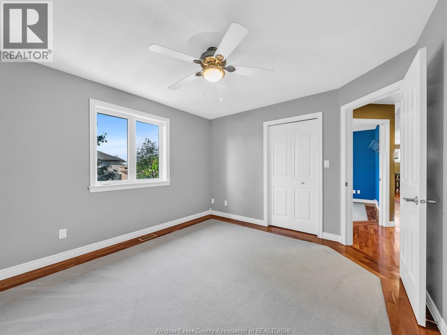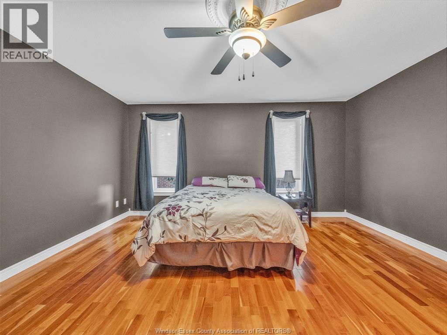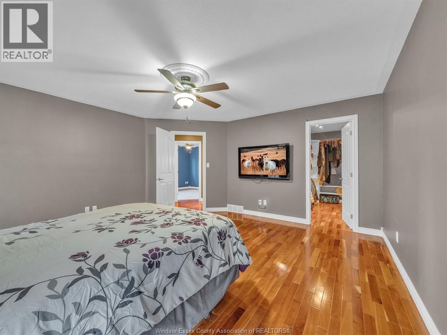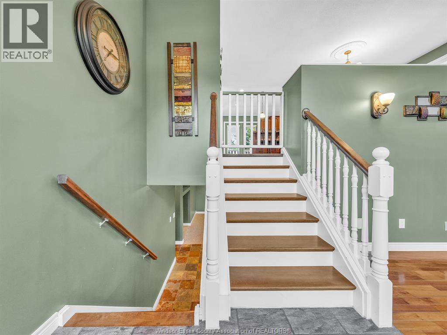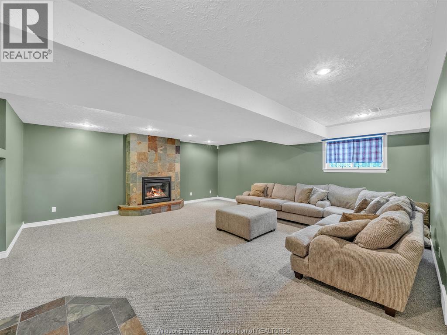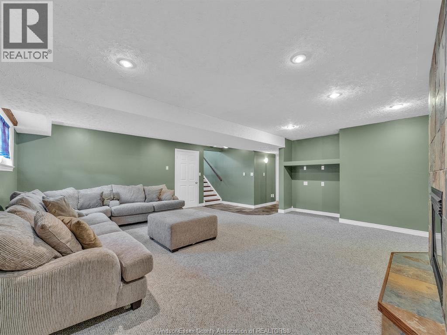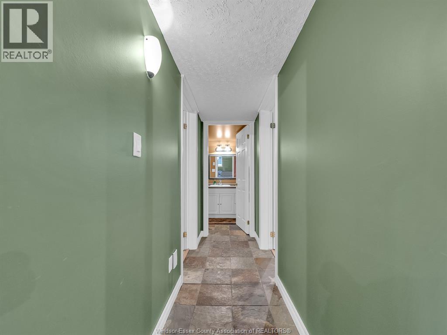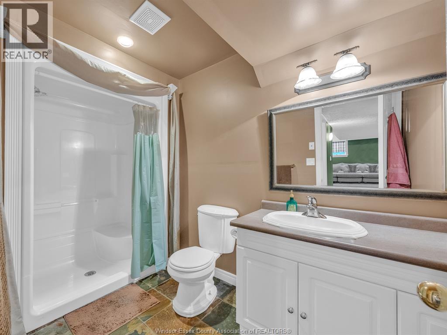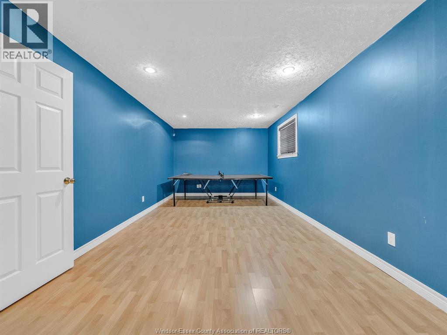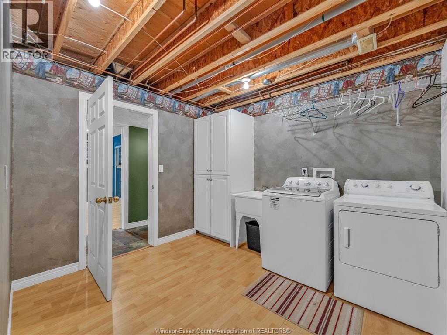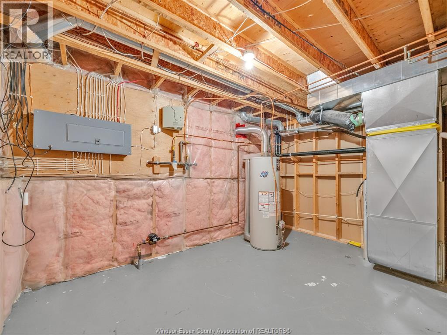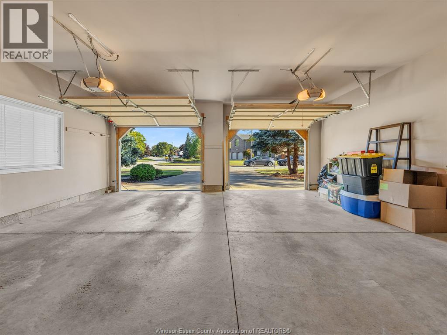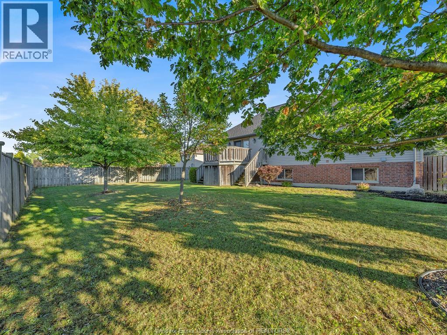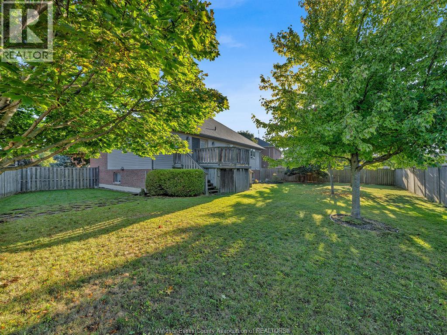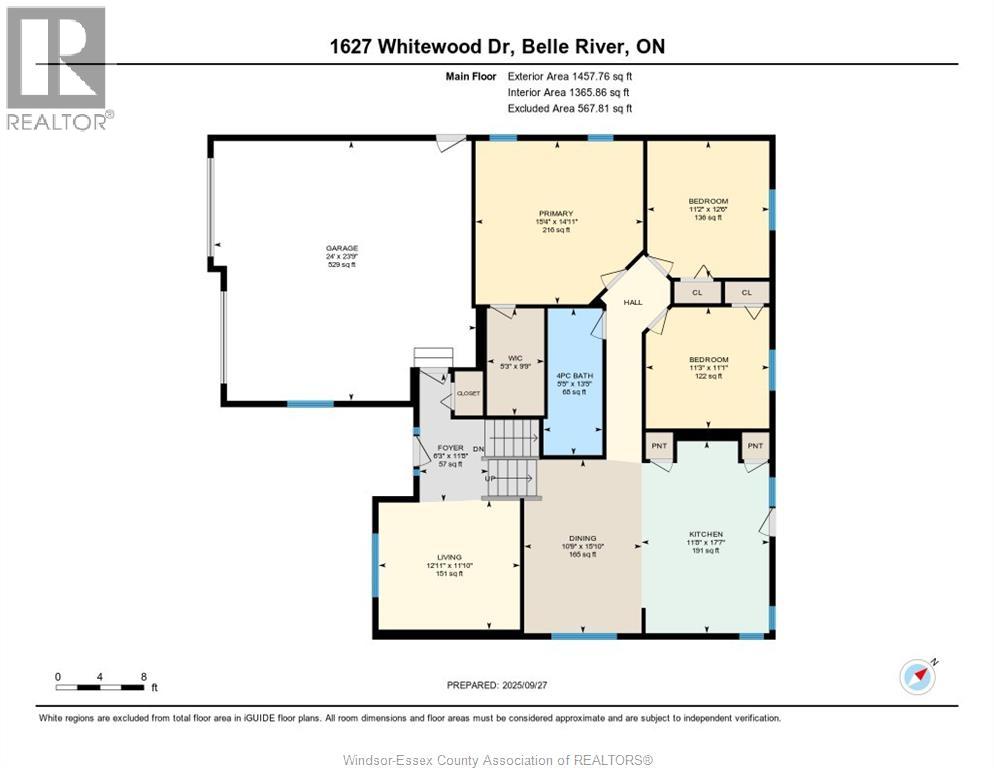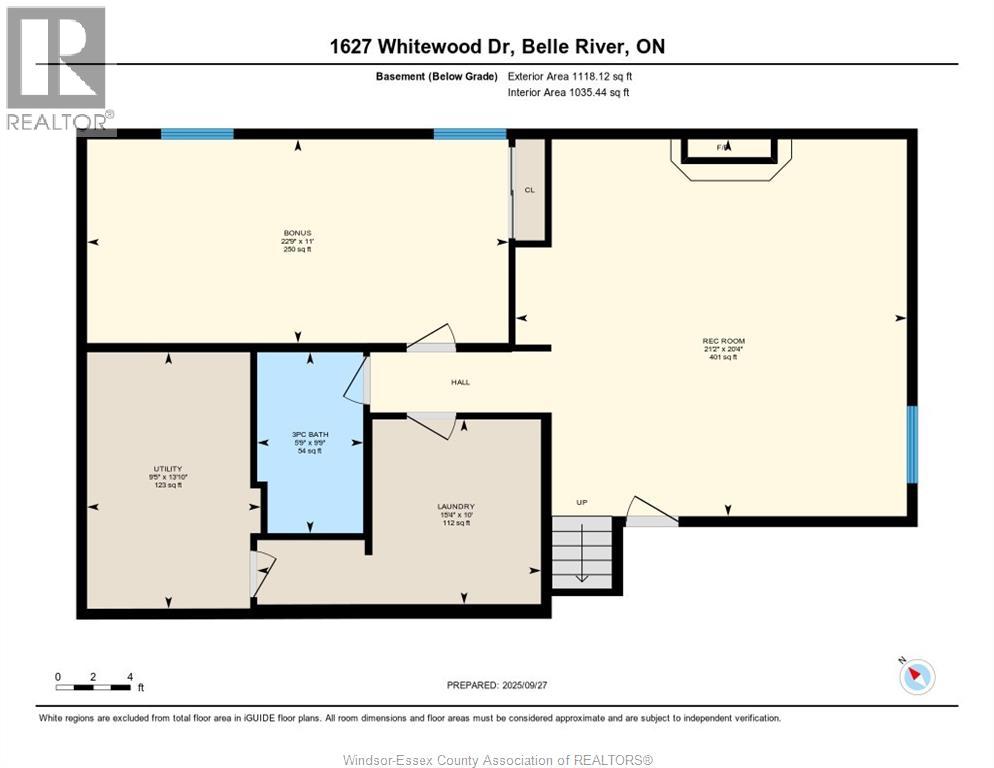1627 Whitewood Lakeshore, Ontario N0R 1A0
$669,999
Welcome to your ideal Belle River home! This charming raised ranch features 3+1 bedrooms, 2 full bathrooms. With a two-car garage and a larger than normal backyard, AC blower (2024), roughed-in central vac, internal speaker system, sump pump, copper plumbing, owned hot water tank (2013), roof (2018) with a 10-year warranty, this home is move-in ready. It’s a fantastic opportunity for anyone looking to settle into a lovely, quiet area of Belle River. (id:43321)
Property Details
| MLS® Number | 25024796 |
| Property Type | Single Family |
| Features | Finished Driveway |
Building
| Bathroom Total | 2 |
| Bedrooms Above Ground | 3 |
| Bedrooms Below Ground | 1 |
| Bedrooms Total | 4 |
| Appliances | Dishwasher, Dryer, Microwave Range Hood Combo, Stove, Washer, Two Refrigerators |
| Architectural Style | Ranch |
| Constructed Date | 2001 |
| Construction Style Attachment | Detached |
| Cooling Type | Central Air Conditioning |
| Exterior Finish | Aluminum/vinyl, Brick |
| Fireplace Fuel | Gas |
| Fireplace Present | Yes |
| Fireplace Type | Insert |
| Flooring Type | Carpeted, Ceramic/porcelain, Hardwood |
| Foundation Type | Concrete |
| Heating Fuel | Natural Gas |
| Heating Type | Furnace |
| Stories Total | 1 |
| Type | House |
Parking
| Garage |
Land
| Acreage | No |
| Size Irregular | 60.58 X 123.83 Ft / 0.218 Ac |
| Size Total Text | 60.58 X 123.83 Ft / 0.218 Ac |
| Zoning Description | R1 |
Rooms
| Level | Type | Length | Width | Dimensions |
|---|---|---|---|---|
| Second Level | Bedroom | Measurements not available | ||
| Second Level | Bedroom | Measurements not available | ||
| Second Level | Bedroom | Measurements not available | ||
| Second Level | 4pc Bathroom | Measurements not available | ||
| Second Level | Kitchen | Measurements not available | ||
| Second Level | Eating Area | Measurements not available | ||
| Basement | Utility Room | Measurements not available | ||
| Basement | Laundry Room | Measurements not available | ||
| Basement | 3pc Bathroom | Measurements not available | ||
| Basement | Bedroom | Measurements not available | ||
| Basement | Family Room | Measurements not available | ||
| Main Level | Living Room | Measurements not available | ||
| Main Level | Foyer | Measurements not available |
https://www.realtor.ca/real-estate/28928680/1627-whitewood-lakeshore
Contact Us
Contact us for more information

Jared Dennis
Sales Person
5444 Tecumseh Road East
Windsor, Ontario N8T 1C7
(519) 944-7466
(519) 944-7416

