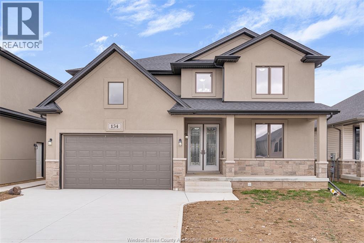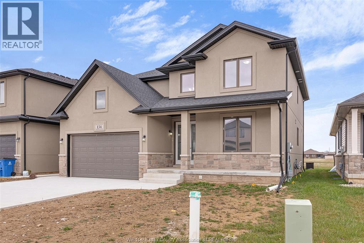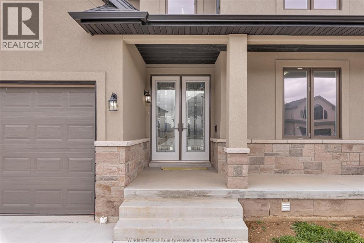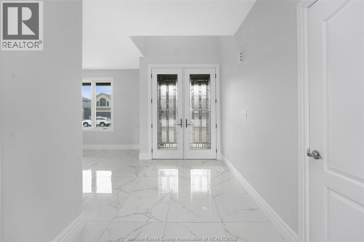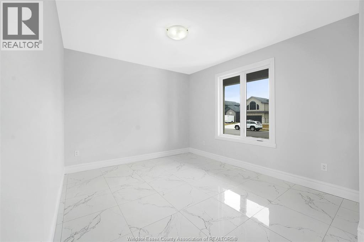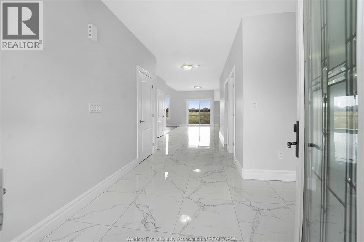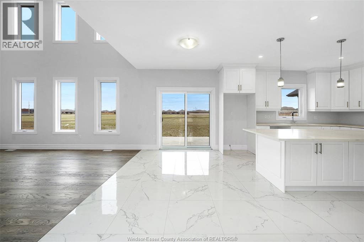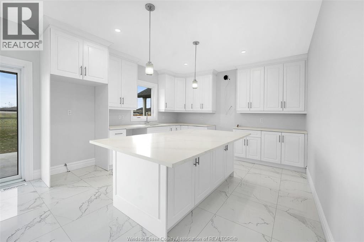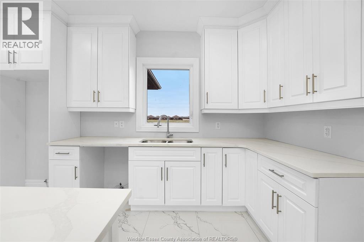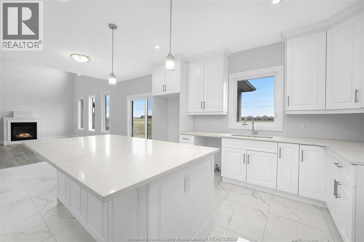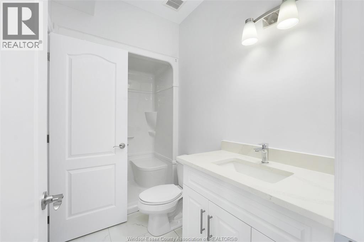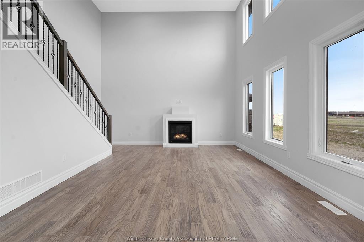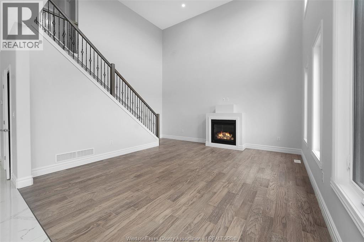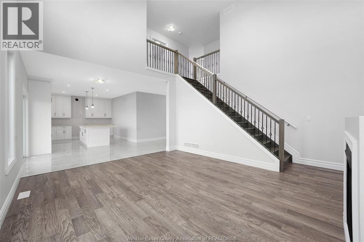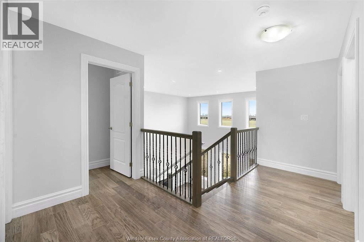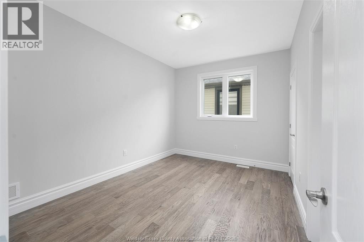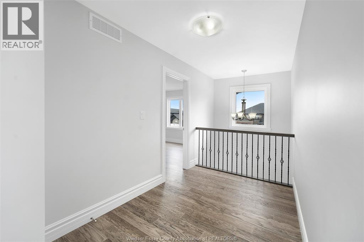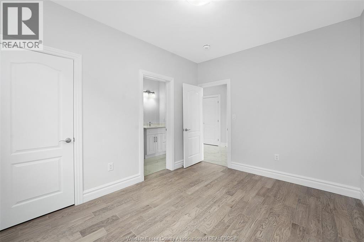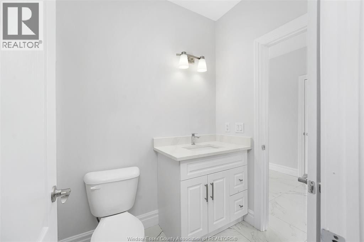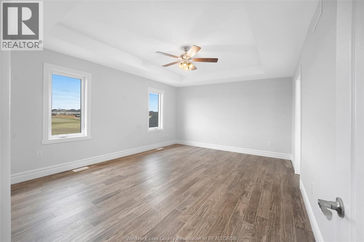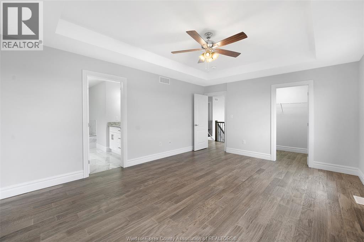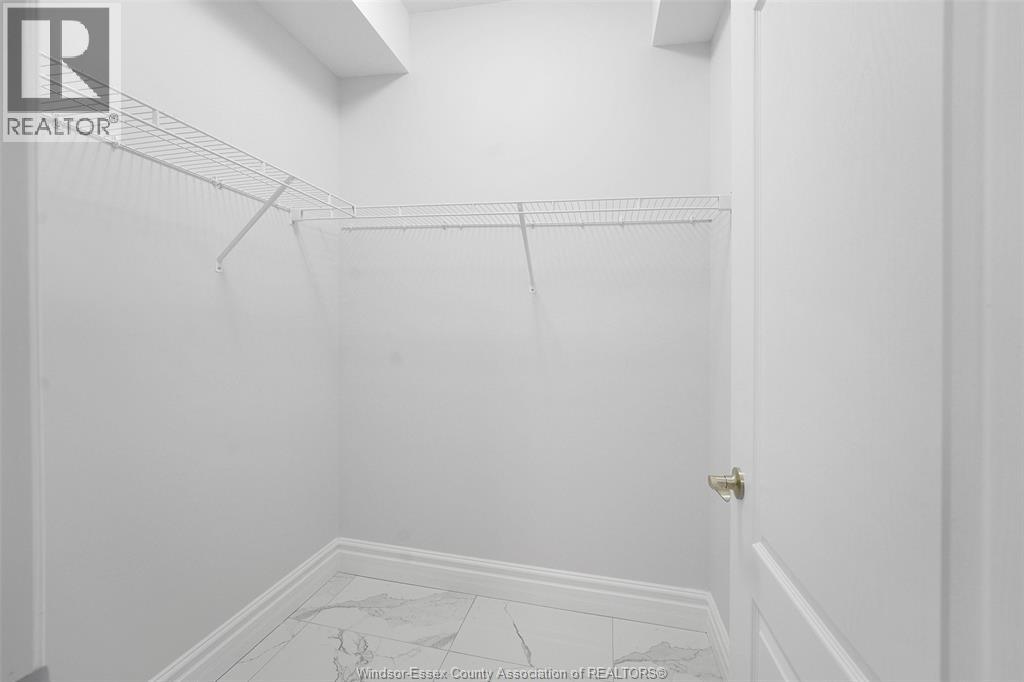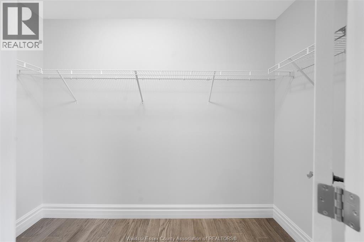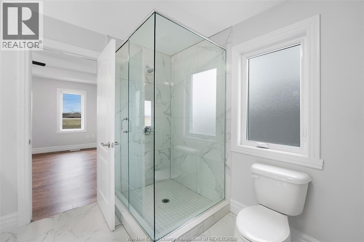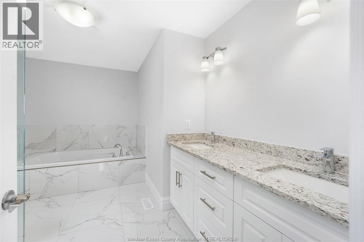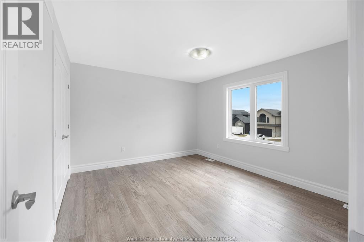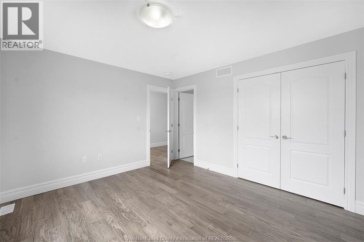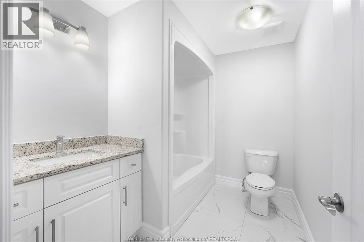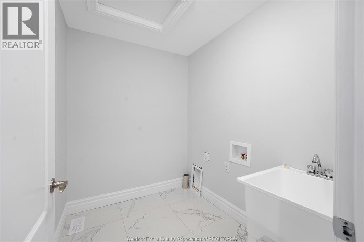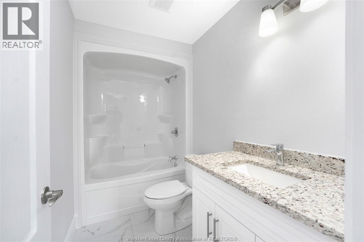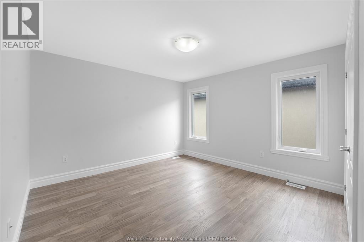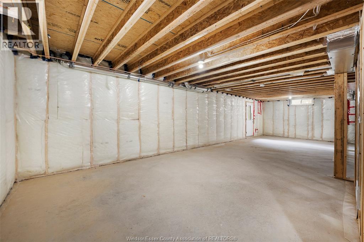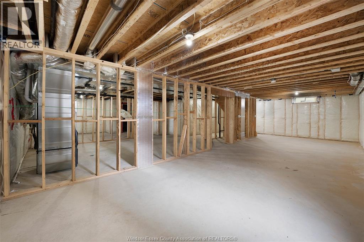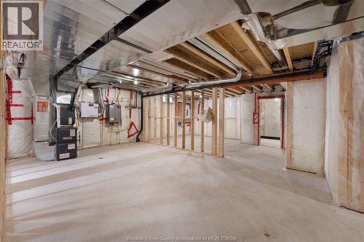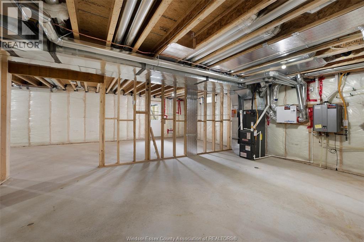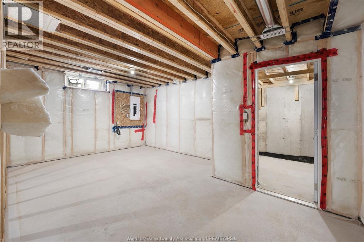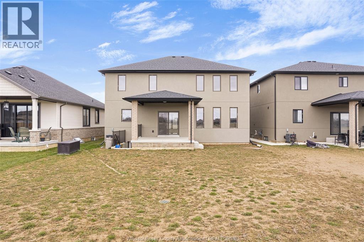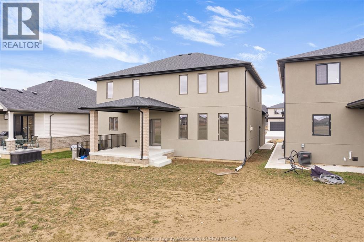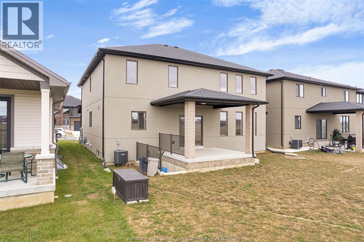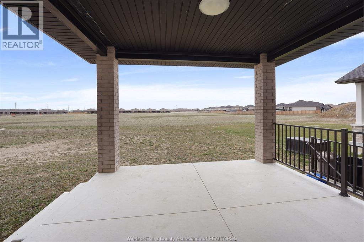134 Tuscany Trail Chatham, Ontario N7M 0A7
$849,900
Welcome to 134 Tuscany Trail, an elegant sanctuary nestled in one of Chatham-Kent's newest neighborhoods. With 5 bedrooms and 4 bathrooms, this immaculate residence offers a seamless blend of luxury and comfort. Throughout the spacious interior, including the kitchen and open-concept living areas, every detail is thoughtfully designed for modern family living. Conveniently located near schools, parks, and amenities, 134 Tuscany Trail epitomizes upscale suburban living in Chatham-Kent. Don't miss the opportunity to call this exquisite property home - schedule a showing today. (id:43321)
Property Details
| MLS® Number | 25024485 |
| Property Type | Single Family |
| Features | Front Driveway |
Building
| Bathroom Total | 4 |
| Bedrooms Above Ground | 5 |
| Bedrooms Total | 5 |
| Construction Style Attachment | Detached |
| Cooling Type | Central Air Conditioning |
| Exterior Finish | Brick, Stone |
| Fireplace Fuel | Gas |
| Fireplace Present | Yes |
| Fireplace Type | Direct Vent |
| Flooring Type | Ceramic/porcelain, Hardwood |
| Foundation Type | Concrete |
| Heating Fuel | Natural Gas |
| Heating Type | Forced Air, Furnace, Heat Recovery Ventilation (hrv) |
| Stories Total | 2 |
| Type | House |
Parking
| Garage | |
| Inside Entry |
Land
| Acreage | No |
| Size Irregular | 48.19 X 124.23 / 0.136 Ac |
| Size Total Text | 48.19 X 124.23 / 0.136 Ac |
| Zoning Description | Res |
Rooms
| Level | Type | Length | Width | Dimensions |
|---|---|---|---|---|
| Second Level | 3pc Bathroom | Measurements not available | ||
| Second Level | 3pc Ensuite Bath | Measurements not available | ||
| Second Level | 5pc Ensuite Bath | Measurements not available | ||
| Second Level | Laundry Room | Measurements not available | ||
| Second Level | Bedroom | Measurements not available | ||
| Second Level | Bedroom | Measurements not available | ||
| Second Level | Bedroom | Measurements not available | ||
| Second Level | Bedroom | Measurements not available | ||
| Second Level | Primary Bedroom | Measurements not available | ||
| Lower Level | Storage | Measurements not available | ||
| Lower Level | Utility Room | Measurements not available | ||
| Main Level | 3pc Bathroom | Measurements not available | ||
| Main Level | Eating Area | Measurements not available | ||
| Main Level | Kitchen | Measurements not available | ||
| Main Level | Mud Room | Measurements not available | ||
| Main Level | Bedroom | Measurements not available | ||
| Main Level | Office | Measurements not available | ||
| Main Level | Living Room/fireplace | Measurements not available | ||
| Main Level | Foyer | Measurements not available |
https://www.realtor.ca/real-estate/28915129/134-tuscany-trail-chatham
Contact Us
Contact us for more information
Tyler Rutkowski-Macleod
Sales Person
531 Pelissier St Unit 101
Windsor, Ontario N9A 4L2
(519) 944-0111
(519) 727-6776

Cristina Poljak
Sales Person
www.cristinapoljak.com/
www.facebook.com/cristinapoljak
531 Pelissier St Unit 101
Windsor, Ontario N9A 4L2
(519) 944-0111
(519) 727-6776

Shannon Chauvin
Sales Person
531 Pelissier St Unit 101
Windsor, Ontario N9A 4L2
(519) 944-0111
(519) 727-6776

