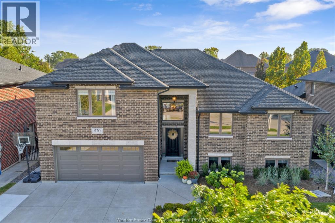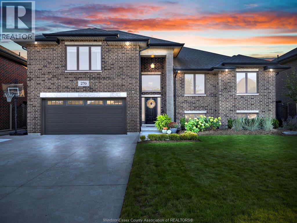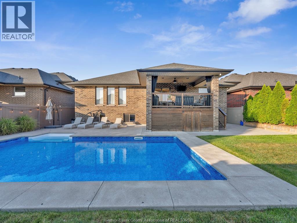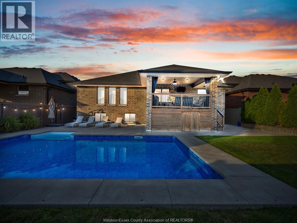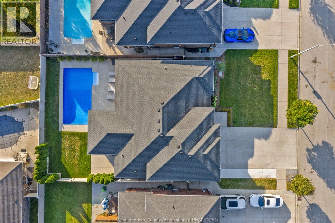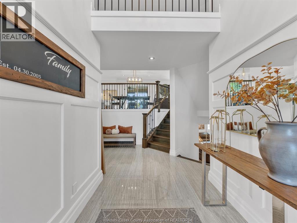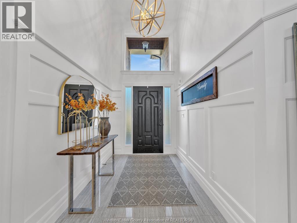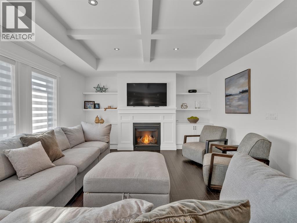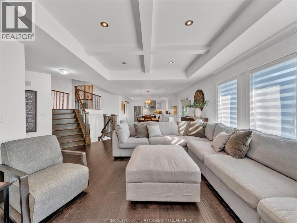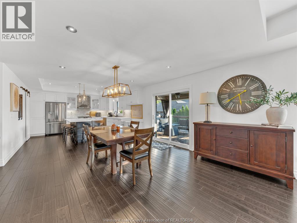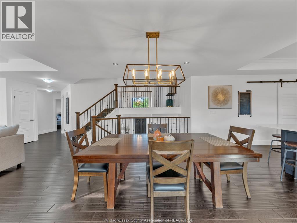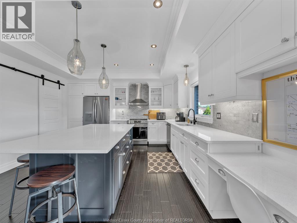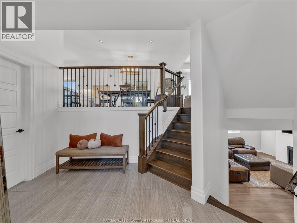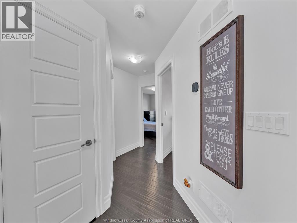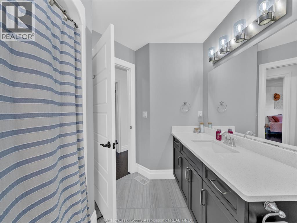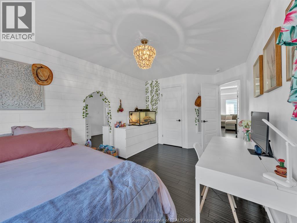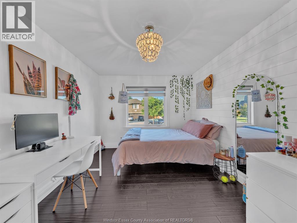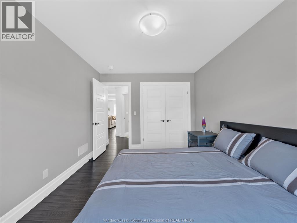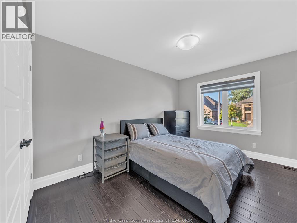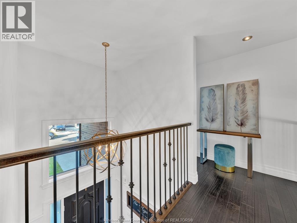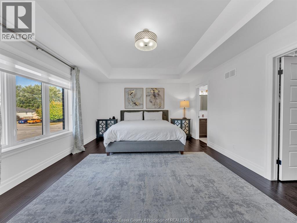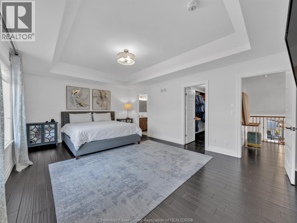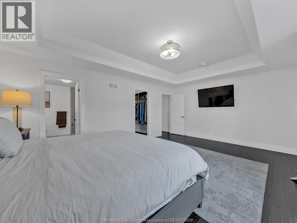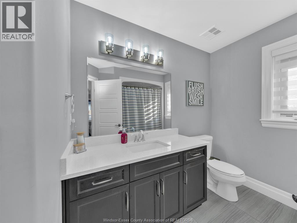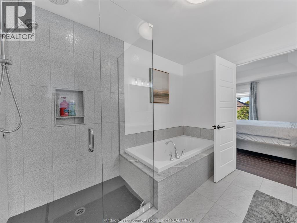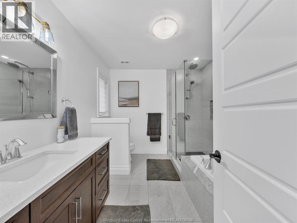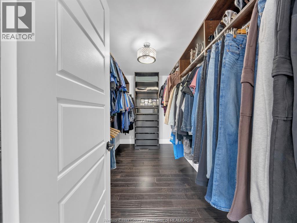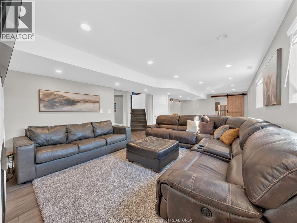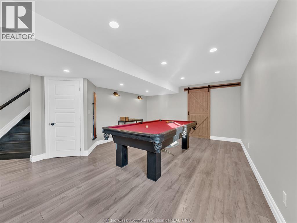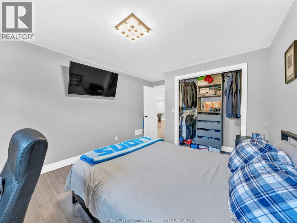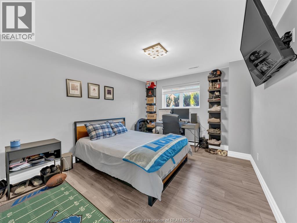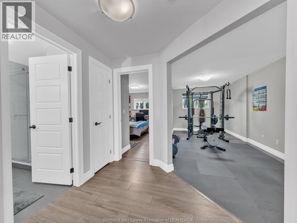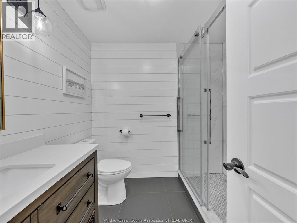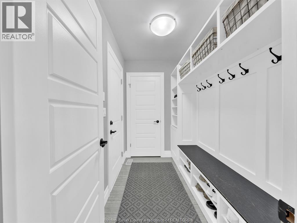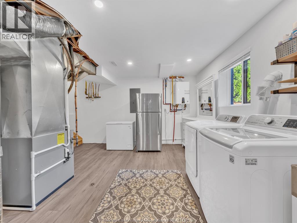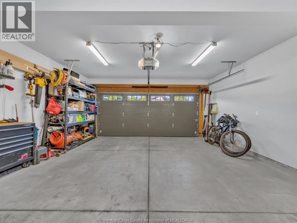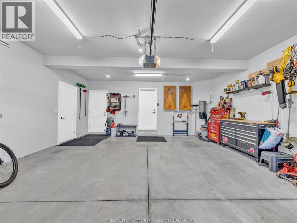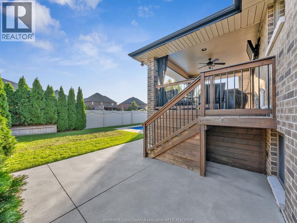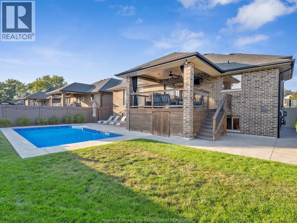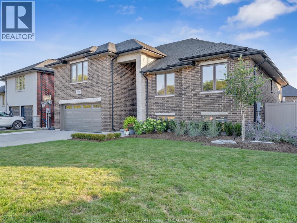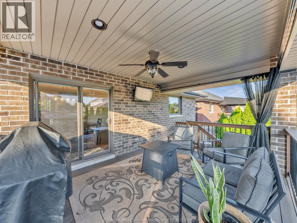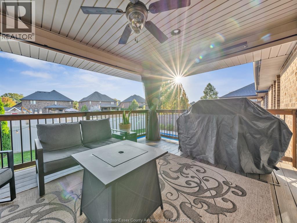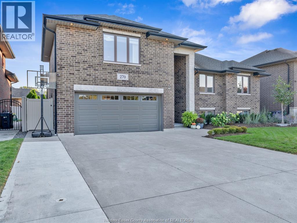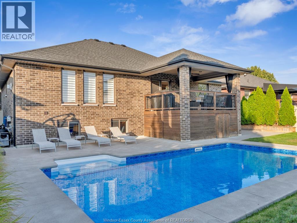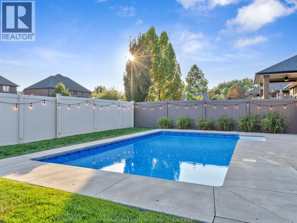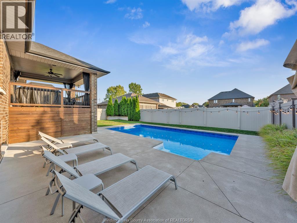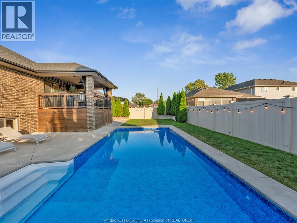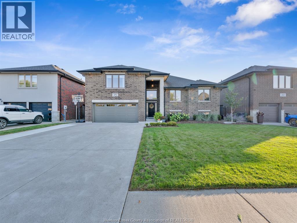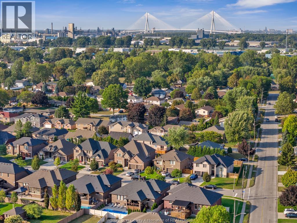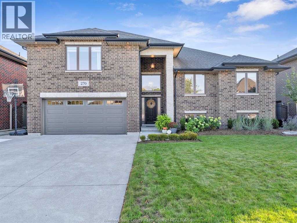270 Elsworth Avenue Lasalle, Ontario N9J 0C6
$1,149,999
Welcome to this stunning 9-year-old all-brick raised ranch with bonus room located in one of LaSalle’s most desirable neighbourhoods. Boasting modern finishes, this home offers the perfect blend of comfort, style, and functionality-ideal for families, professionals, & entertainers. Step inside and be greeted by a bright, inviting main floor with tray ceilings and an open-concept layout. The gorgeous kitchen, complete with ample cabinetry and sleek countertops, seamlessly flows into the dining and living areas. The spacious living room features a cozy fireplace and large windows, creating a warm, welcoming atmosphere. The main level offers two generous bedrooms along with a beautifully appointed 4-piece bathroom. A highlight is the upper private primary retreat, complete with a walk-in closet and a luxurious 4-piece ensuite, designed for relaxation and convenience. The fully finished lower level extends your living space with a large rec room and comfortable family room, also featuring a fireplace—perfect for movie nights or gatherings, spacious bedroom & a modern 3-piece bathroom provide a private retreat for guests or family members. An additional room may serve as a fitness area, office, or flex space to suit your needs. Step outside to your private backyard oasis, where you’ll find a covered rear deck & fenced yard with an inground swimming pool—ideal for summer fun, entertaining, & lasting memories. Additional highlights include a double garage for secure parking & storage, a beautifully landscaped lot, and quality finishes throughout. Located in a prime LaSalle neighbourhood known for its family-friendly atmosphere, excellent schools, convenient amenities, & easy access to major routes, this community balances peaceful living with proximity to everything you need. With its thoughtful layout, stylish finishes, & outstanding outdoor features, this raised ranch with bonus room is truly move-in ready. Don’t miss the opportunity to make this exceptional home yours! (id:43321)
Property Details
| MLS® Number | 25024239 |
| Property Type | Single Family |
| Features | Double Width Or More Driveway, Concrete Driveway, Finished Driveway |
| Pool Type | Inground Pool |
| Water Front Type | Waterfront Nearby |
Building
| Bathroom Total | 3 |
| Bedrooms Above Ground | 3 |
| Bedrooms Below Ground | 1 |
| Bedrooms Total | 4 |
| Appliances | Dishwasher, Dryer, Refrigerator, Stove, Washer |
| Architectural Style | Raised Ranch, Raised Ranch W/ Bonus Room |
| Constructed Date | 2016 |
| Construction Style Attachment | Detached |
| Cooling Type | Central Air Conditioning |
| Exterior Finish | Brick |
| Fireplace Fuel | Gas |
| Fireplace Present | Yes |
| Fireplace Type | Direct Vent |
| Flooring Type | Ceramic/porcelain, Hardwood, Laminate |
| Foundation Type | Concrete |
| Heating Fuel | Natural Gas |
| Heating Type | Forced Air, Furnace |
| Type | House |
Parking
| Attached Garage | |
| Garage | |
| Inside Entry |
Land
| Acreage | No |
| Fence Type | Fence |
| Size Irregular | 59.29 X 107.42 Tf / 0.146 Ac |
| Size Total Text | 59.29 X 107.42 Tf / 0.146 Ac |
| Zoning Description | Res |
Rooms
| Level | Type | Length | Width | Dimensions |
|---|---|---|---|---|
| Second Level | 4pc Ensuite Bath | Measurements not available | ||
| Second Level | Primary Bedroom | Measurements not available | ||
| Lower Level | Storage | Measurements not available | ||
| Lower Level | Office | Measurements not available | ||
| Lower Level | Utility Room | Measurements not available | ||
| Lower Level | 3pc Bathroom | Measurements not available | ||
| Lower Level | Laundry Room | Measurements not available | ||
| Lower Level | Recreation Room | Measurements not available | ||
| Lower Level | Family Room/fireplace | Measurements not available | ||
| Lower Level | Bedroom | Measurements not available | ||
| Main Level | 4pc Bathroom | Measurements not available | ||
| Main Level | Foyer | Measurements not available | ||
| Main Level | Bedroom | Measurements not available | ||
| Main Level | Bedroom | Measurements not available | ||
| Main Level | Living Room/fireplace | Measurements not available | ||
| Main Level | Dining Room | Measurements not available | ||
| Main Level | Kitchen | Measurements not available |
https://www.realtor.ca/real-estate/28902252/270-elsworth-avenue-lasalle
Contact Us
Contact us for more information

Peter Jraije
Sales Person
(519) 972-7848
www.closingdate.ca/
www.facebook.com/WinCityHomes
www.linkedin.com/in/peter-jraije-b8576486
59 Eugenie St. East
Windsor, Ontario N8X 2X9
(519) 972-1000
(519) 972-7848
www.deerbrookrealty.com/

