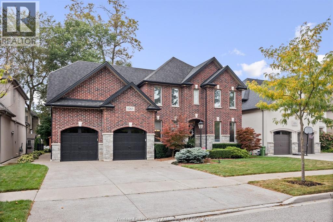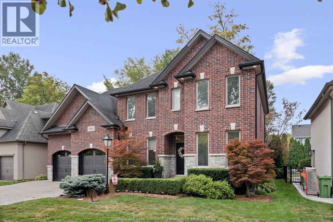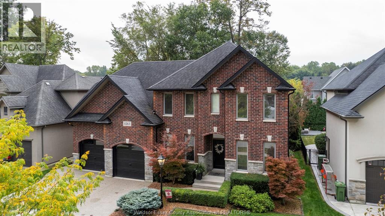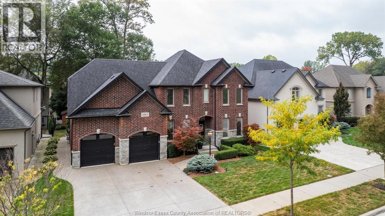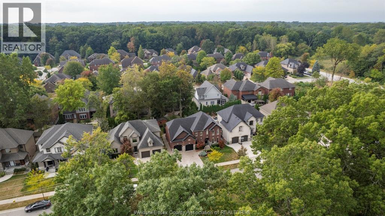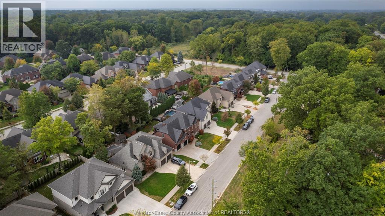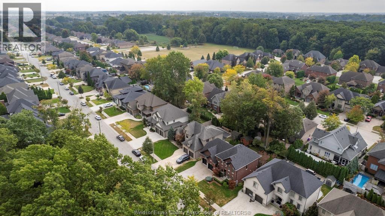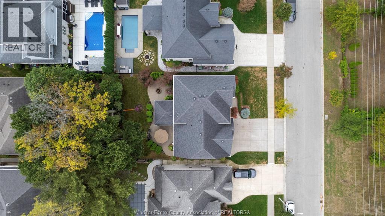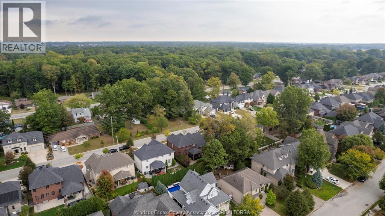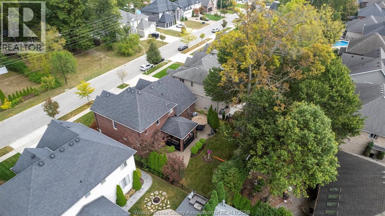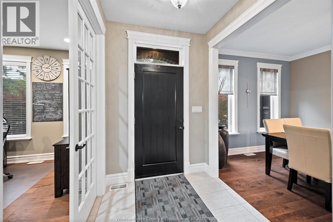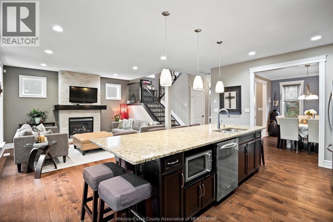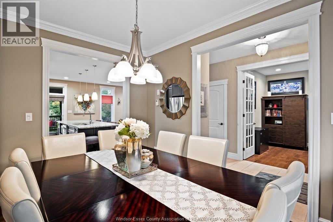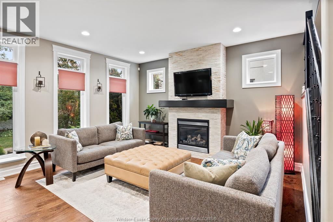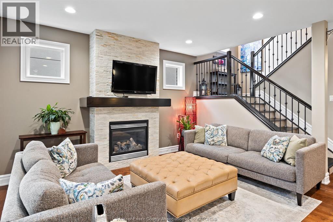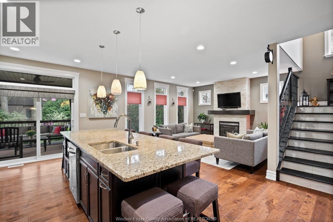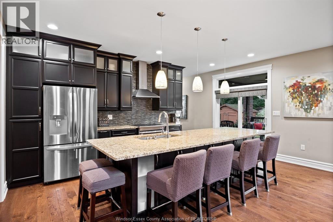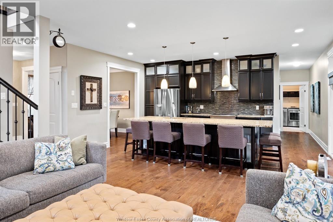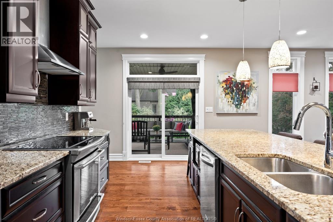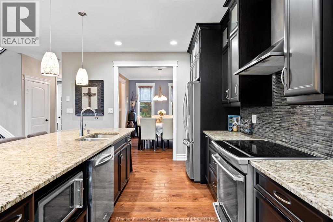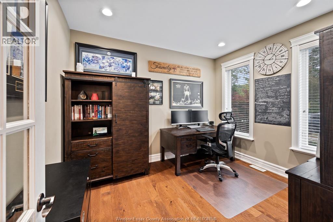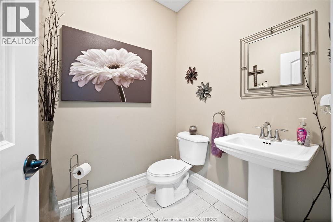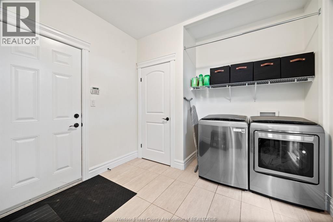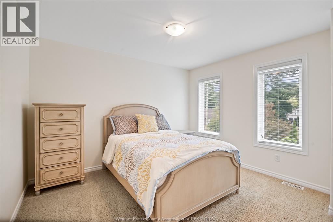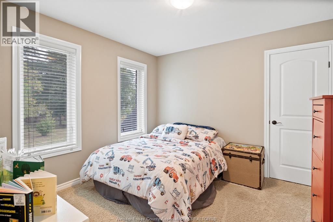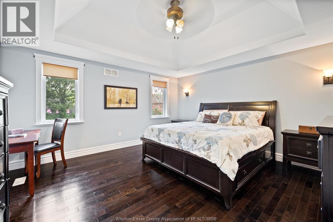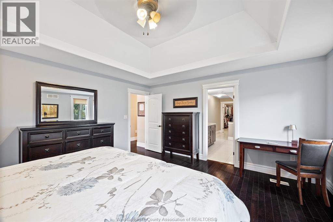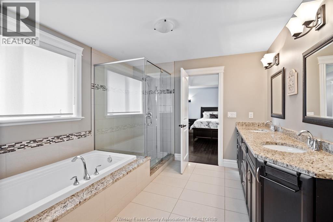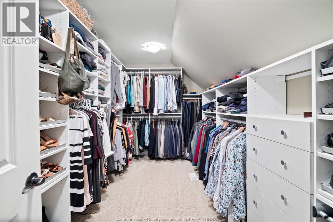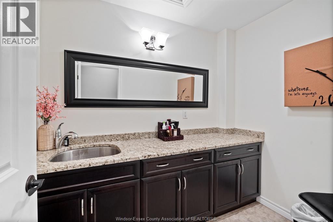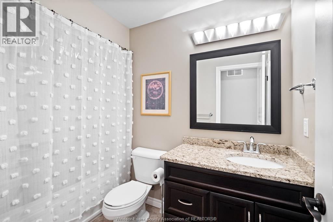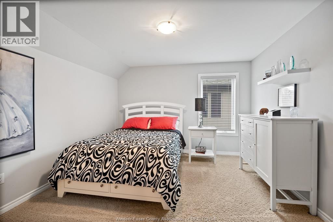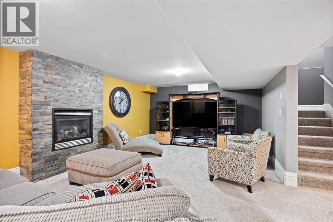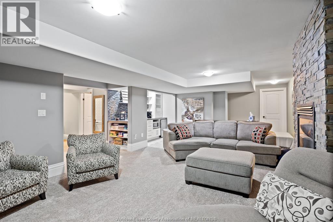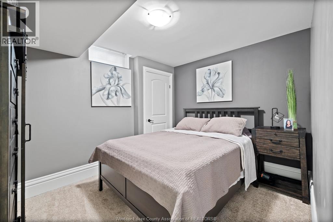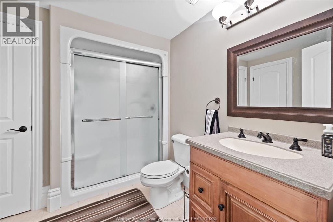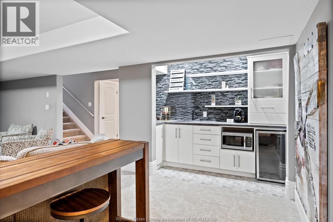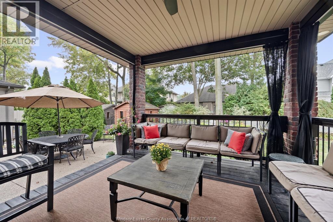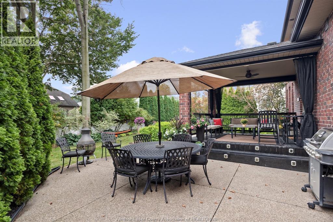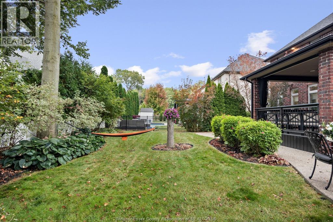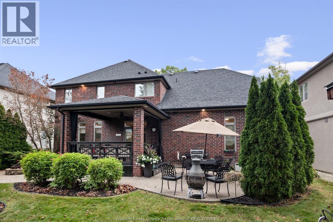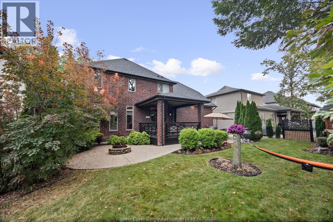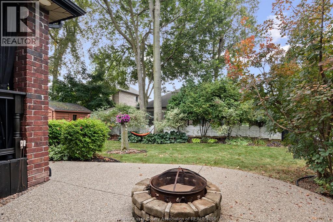1265 Maple Lasalle, Ontario N9J 3Y6
$1,199,900
Welcome to 1265 Maple, an absolutely stunning executive yet family-friendly 2 sty in highly sought-after LaSalle. Built w/brick & stone, this home offers approx 2600 sq ft plus a fully finished bsmt. Impressive curb appeal leads into 9’ ceilings, formal din rm, open-concept great rm w/gas f/p, massive granite island, walk-in pantry, main flr powder rm & laundry/mudroom. Upstairs features 4 spacious bdrms incl a primary retreat w/ 5pc ensuite & walk-in closet! Bonus 2nd flr prep/laundry option (rough-in) adds convenience. Lower lvl is ideal for entertaining or an in-law suite, complete w/wet bar, 5th bdrm, full bath & huge fam rm w/gas f/p. Backyard oasis boasts covered patio & multiple seating areas, perfect for gatherings. Extras: 2-car gar, hardwood & ceramic flrs, cvac, alarm, sprinklers, landscaped & fenced yard. Walk to trails & parks, mins to schools, Essex Golf, shopping, 401 & US border. Move-in ready! (id:43321)
Property Details
| MLS® Number | 25024188 |
| Property Type | Single Family |
| Features | Double Width Or More Driveway, Concrete Driveway, Finished Driveway, Front Driveway |
Building
| Bathroom Total | 4 |
| Bedrooms Above Ground | 4 |
| Bedrooms Below Ground | 1 |
| Bedrooms Total | 5 |
| Appliances | Dishwasher, Refrigerator, Stove |
| Constructed Date | 2010 |
| Construction Style Attachment | Detached |
| Cooling Type | Central Air Conditioning |
| Exterior Finish | Brick, Stone |
| Fireplace Fuel | Gas |
| Fireplace Present | Yes |
| Fireplace Type | Direct Vent |
| Flooring Type | Carpeted, Ceramic/porcelain, Hardwood |
| Foundation Type | Concrete |
| Half Bath Total | 1 |
| Heating Fuel | Natural Gas |
| Heating Type | Forced Air, Furnace |
| Stories Total | 2 |
| Size Interior | 2,680 Ft2 |
| Total Finished Area | 2680 Sqft |
| Type | House |
Parking
| Attached Garage | |
| Garage |
Land
| Acreage | No |
| Fence Type | Fence |
| Landscape Features | Landscaped |
| Size Irregular | 60.2 X 107 Ft |
| Size Total Text | 60.2 X 107 Ft |
| Zoning Description | Res |
Rooms
| Level | Type | Length | Width | Dimensions |
|---|---|---|---|---|
| Second Level | Laundry Room | Measurements not available | ||
| Second Level | Bedroom | Measurements not available | ||
| Second Level | Bedroom | Measurements not available | ||
| Second Level | Bedroom | Measurements not available | ||
| Second Level | Primary Bedroom | Measurements not available | ||
| Second Level | 4pc Bathroom | Measurements not available | ||
| Second Level | 5pc Ensuite Bath | Measurements not available | ||
| Basement | Living Room/fireplace | Measurements not available | ||
| Basement | Bedroom | Measurements not available | ||
| Basement | Utility Room | Measurements not available | ||
| Basement | 3pc Bathroom | Measurements not available | ||
| Main Level | Den | Measurements not available | ||
| Main Level | Dining Room | Measurements not available | ||
| Main Level | Kitchen | Measurements not available | ||
| Main Level | Eating Area | Measurements not available | ||
| Main Level | Laundry Room | Measurements not available | ||
| Main Level | Family Room/fireplace | Measurements not available | ||
| Main Level | 2pc Bathroom | Measurements not available | ||
| Main Level | Foyer | Measurements not available |
https://www.realtor.ca/real-estate/28900069/1265-maple-lasalle
Contact Us
Contact us for more information

Mark A. Eugeni
Sales Person
(519) 966-0536
www.markeugeni.com/
3276 Walker Rd
Windsor, Ontario N8W 3R8
(519) 250-8800
(519) 966-0536
www.manorrealty.ca/

Tina Pickle
Sales Person
(519) 966-0536
www.tinapickle.com/
3276 Walker Rd
Windsor, Ontario N8W 3R8
(519) 250-8800
(519) 966-0536
www.manorrealty.ca/

