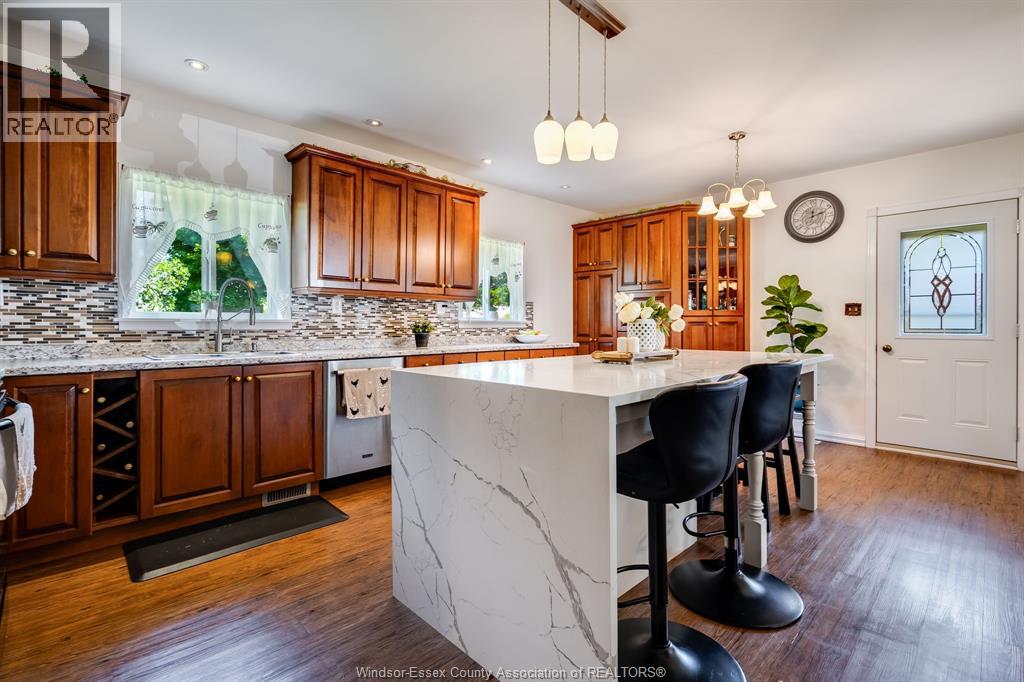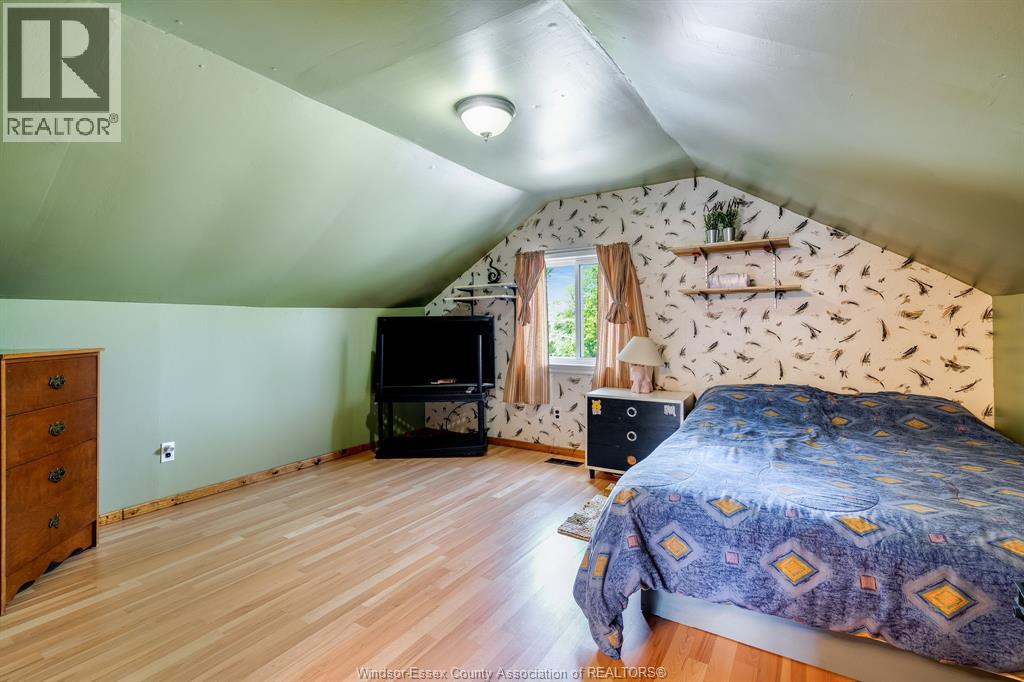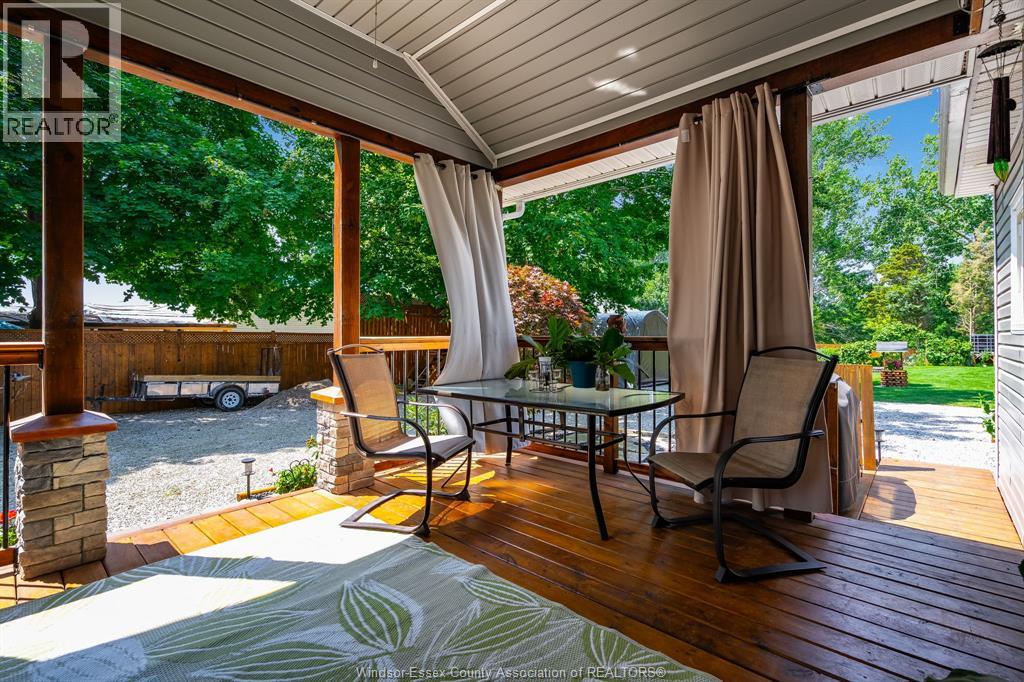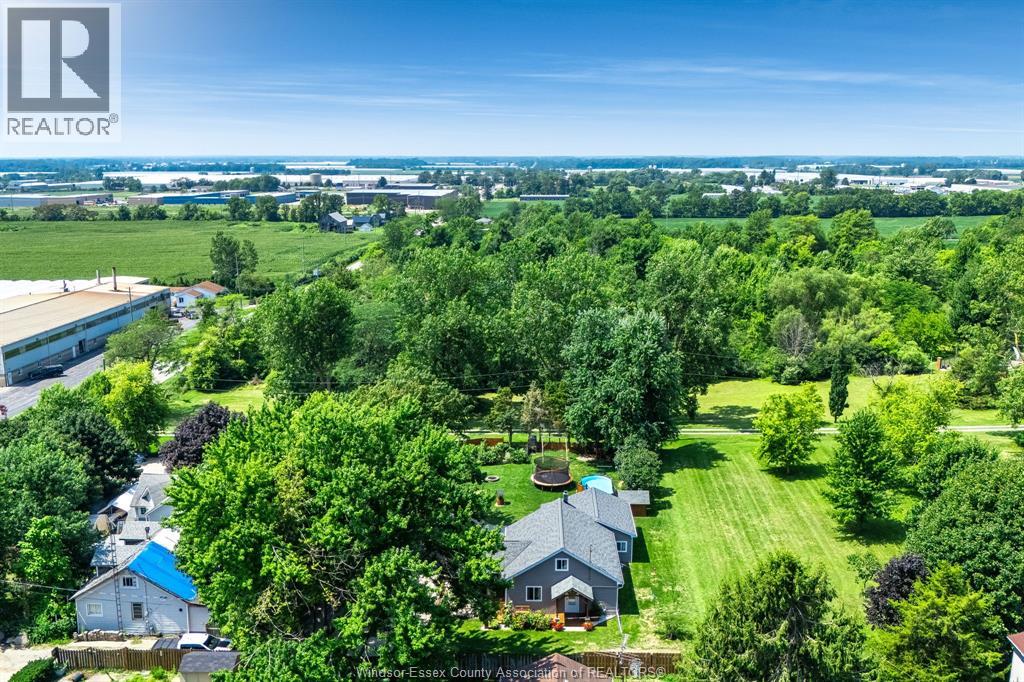1892 Road 3 East Kingsville, Ontario N9Y 2E5
$524,900
Welcome to this beautifully updated three-bedroom, one-bathroom home, ready for you to move in and start making memories. Over the past 6 years, it has undergone a thoughtful top-to-bottom makeover—from sleek new siding and energy-efficient windows to a cozy fireplace perfect for chilly evenings. The kitchen features a refreshed island with a stunning quartz waterfall countertop, while the updated bathroom adds a modern touch. An upgraded furnace and air conditioning keep you comfortable year-round. Step outside to enjoy your private backyard oasis, complete with a pool, and relax on the inviting covered front deck. Inside, you’ll find a bright, functional layout with three spacious bedrooms, including a serene primary retreat. Siding - 2019 / Windows - 2019 / Roof - 2023 / Fireplace - 2023 / Furnace - 2023 / AC - 2023. (id:43321)
Property Details
| MLS® Number | 25023812 |
| Property Type | Single Family |
| Features | Front Driveway |
| Pool Type | Above Ground Pool |
Building
| Bathroom Total | 1 |
| Bedrooms Above Ground | 3 |
| Bedrooms Total | 3 |
| Appliances | Dishwasher, Microwave Range Hood Combo, Refrigerator, Stove |
| Constructed Date | 1956 |
| Construction Style Attachment | Detached |
| Cooling Type | Central Air Conditioning |
| Exterior Finish | Aluminum/vinyl |
| Fireplace Fuel | Gas |
| Fireplace Present | Yes |
| Fireplace Type | Conventional |
| Flooring Type | Cushion/lino/vinyl |
| Foundation Type | Block |
| Heating Fuel | Natural Gas |
| Heating Type | Forced Air, Furnace |
| Stories Total | 2 |
| Type | House |
Land
| Acreage | No |
| Sewer | Septic System |
| Size Irregular | 157.2 X 100.45 Ft / 0.362 Ac |
| Size Total Text | 157.2 X 100.45 Ft / 0.362 Ac |
| Zoning Description | Res |
Rooms
| Level | Type | Length | Width | Dimensions |
|---|---|---|---|---|
| Second Level | Bedroom | Measurements not available | ||
| Second Level | Bedroom | Measurements not available | ||
| Main Level | Kitchen | Measurements not available | ||
| Main Level | Living Room | Measurements not available | ||
| Main Level | Dining Room | Measurements not available | ||
| Main Level | Primary Bedroom | Measurements not available | ||
| Main Level | 4pc Bathroom | Measurements not available | ||
| Main Level | Living Room | Measurements not available |
https://www.realtor.ca/real-estate/28880879/1892-road-3-east-kingsville
Contact Us
Contact us for more information

Jake Klassen
Real Estate Agent
jakeklassen.c21.ca/
150 Talbot St. East
Leamington, Ontario N8H 1M1
(519) 326-8661
(519) 326-7774
c21localhometeam.ca/

















































