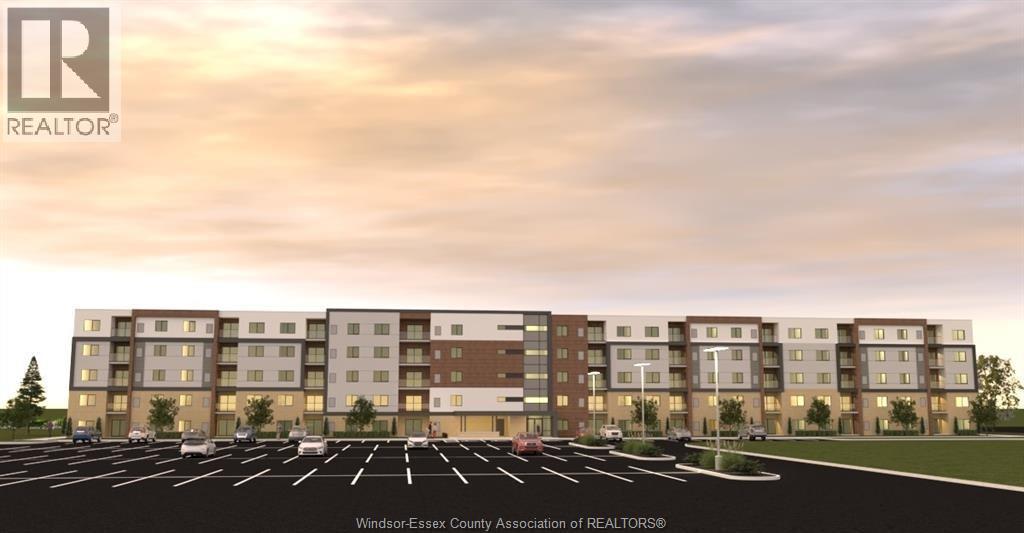2600 Sandwich West Parkway Unit# 510 Lasalle, Ontario N9H 0N6
$2,500 MonthlyExterior Maintenance, Ground Maintenance, Insurance, Property Management
Welcome to The Crossings at Heritage—where contemporary comfort meets thoughtful design. This newly built (2023) 2-bedroom, 2-bathroom top-floor suite offers stylish, low-maintenance living in a quiet, well-maintained, 54-suite concrete building with secure entry. With its modern design & unique touches, this property offers a luxurious and inviting living space. Step inside this suite and discover a bright, open-concept layout that combines style and functionality. The bright kitchen features sleek quartz countertops, premium soft-close cabinetry and stainless steel appliances. The spacious primary bedroom serves as a private retreat, complete with a walk-in closet and ensuite showcasing a fully tiled, glass-enclosed shower and vanity with plenty of storage. Enjoy hardwood flooring throughout the main living areas, with ceramic tile in the bathrooms and laundry room. You'll also appreciate the convenience of in-suite laundry, a private glass-enclosed balcony and secure storage locker on the fifth floor—ideal for bikes, seasonal items, or extra belongings. Located in the desirable and walkable community of LaSalle, you're just minutes from St. Clair College and the developing Shoppes at Heritage. Commuting is a breeze with easy access to Hwy 401, Hwy 3, and the Expressway. (id:43321)
Property Details
| MLS® Number | 25023643 |
| Property Type | Single Family |
Building
| Bathroom Total | 2 |
| Bedrooms Above Ground | 2 |
| Bedrooms Total | 2 |
| Constructed Date | 2023 |
| Cooling Type | Central Air Conditioning |
| Exterior Finish | Stone, Stucco |
| Flooring Type | Ceramic/porcelain, Hardwood |
| Foundation Type | Concrete |
| Heating Fuel | Natural Gas |
| Heating Type | Forced Air, Furnace |
| Size Interior | 1,124 Ft2 |
| Total Finished Area | 1124 Sqft |
| Type | Apartment |
Parking
| Open | 1 |
Land
| Acreage | No |
| Landscape Features | Landscaped |
| Size Irregular | 0 X |
| Size Total Text | 0 X |
| Zoning Description | Res |
Rooms
| Level | Type | Length | Width | Dimensions |
|---|---|---|---|---|
| Main Level | 4pc Bathroom | Measurements not available | ||
| Main Level | 3pc Ensuite Bath | Measurements not available | ||
| Main Level | Bedroom | Measurements not available | ||
| Main Level | Primary Bedroom | Measurements not available | ||
| Main Level | Living Room | Measurements not available | ||
| Main Level | Kitchen | Measurements not available | ||
| Main Level | Dining Room | Measurements not available | ||
| Main Level | Foyer | Measurements not available |
https://www.realtor.ca/real-estate/28873458/2600-sandwich-west-parkway-unit-510-lasalle
Contact Us
Contact us for more information
Candace Shank
Sales Person
5444 Tecumseh Road East
Windsor, Ontario N8T 1C7
(519) 944-7466
(519) 944-7416

Julie Touma
Broker
5444 Tecumseh Road East
Windsor, Ontario N8T 1C7
(519) 944-7466
(519) 944-7416




















