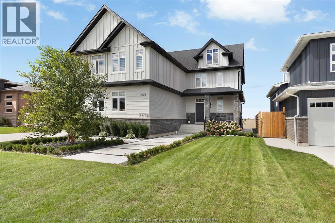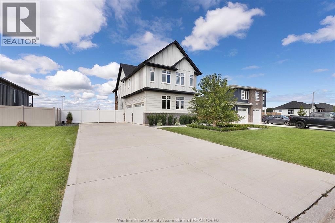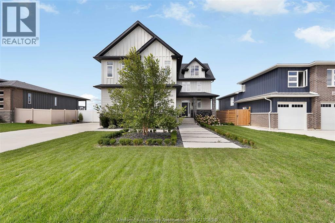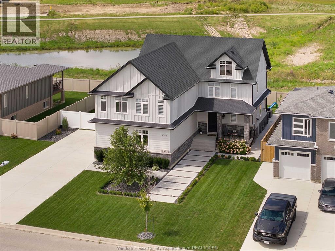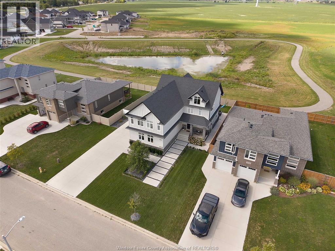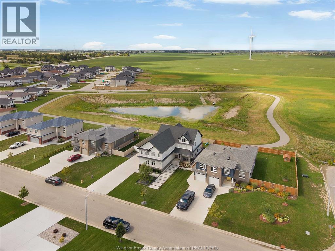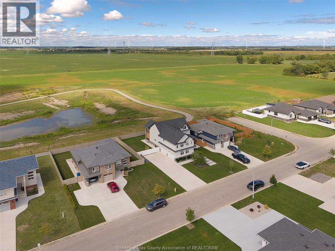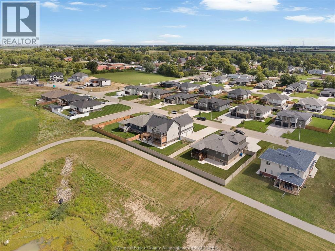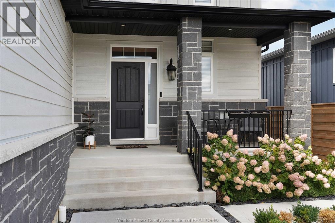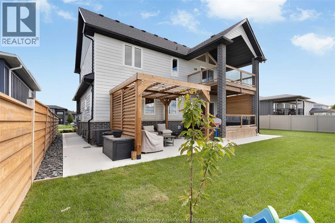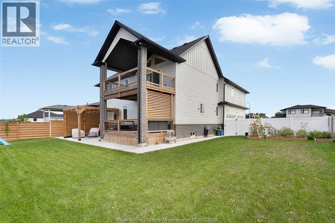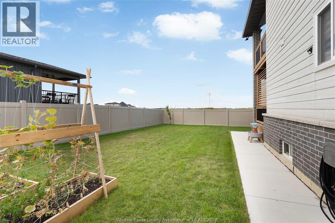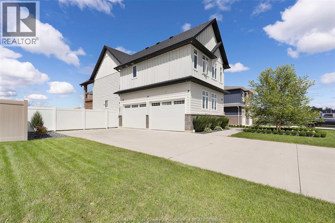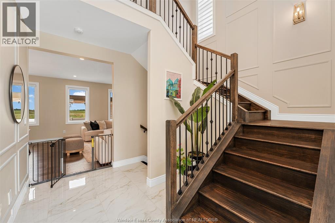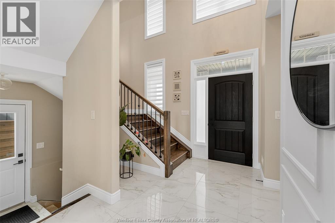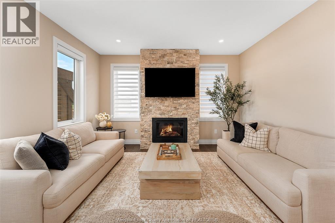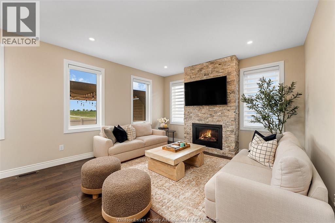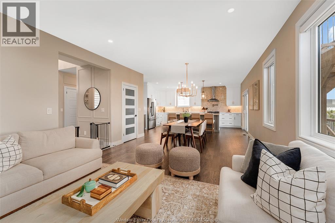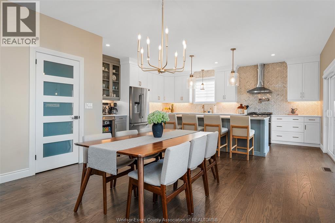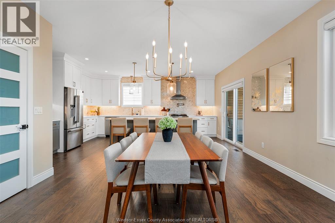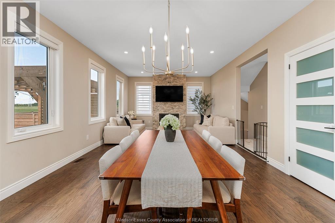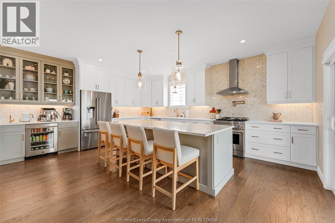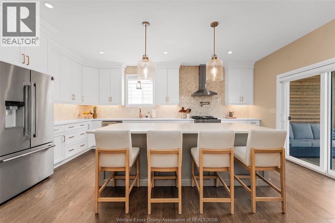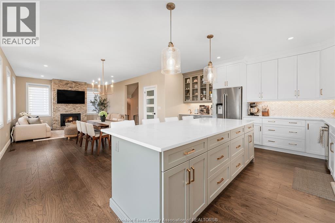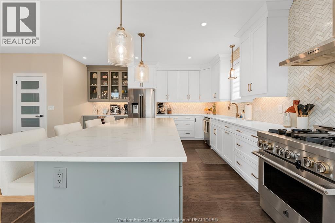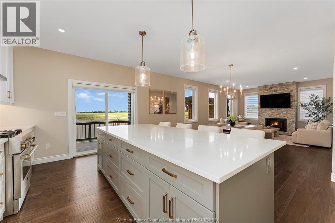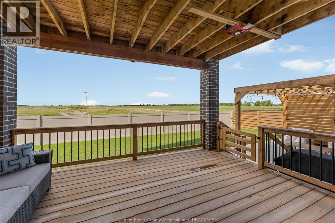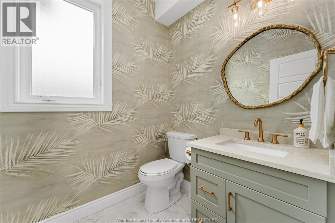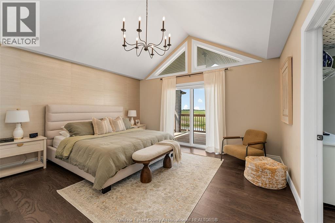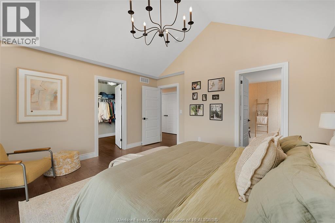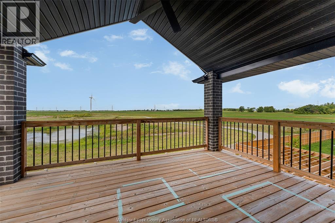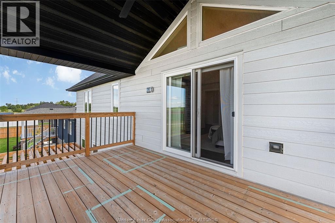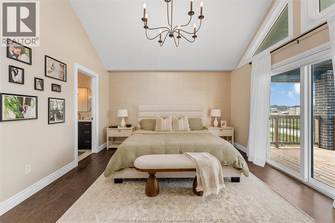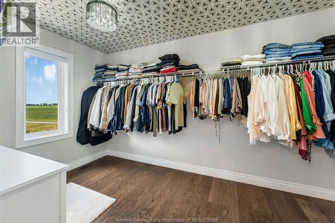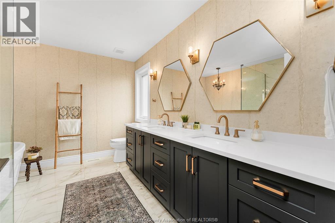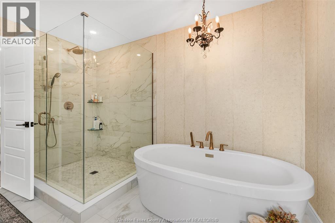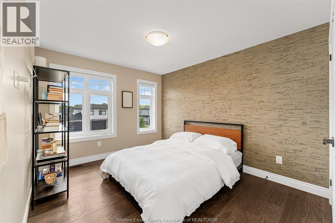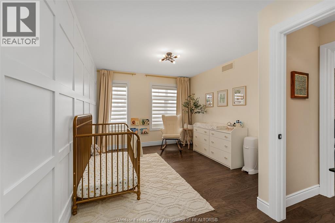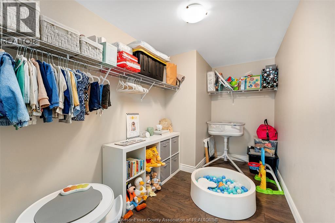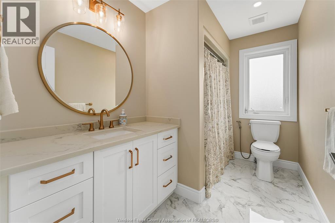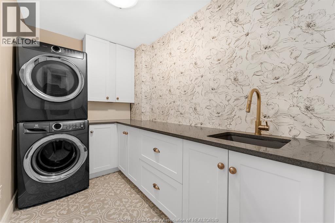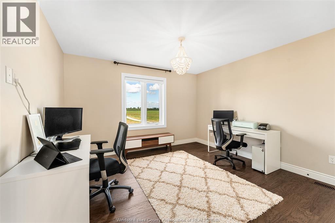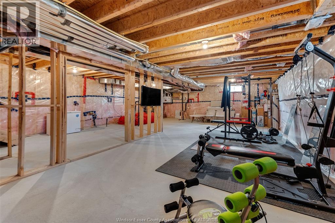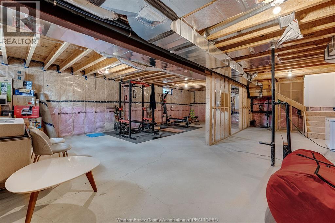4523 Anderson Lakeshore, Ontario N0P 1J0
$899,900
Welcome to this stunning 2-storey home in Comber, built in 2022 and loaded with upgrades throughout. Featuring 4 bedrooms, 2.5 bathrooms, and a 2.5-car garage, this modern residence offers an open-concept layout with an extra-large kitchen island, walk-in pantry, premium appliances including a wine cooler, and a cozy gas fireplace. The living room and foyer showcase electronic blinds, while the primary suite impresses with vaulted ceilings, an oversized walk-in closet, and a spa-like 5-piece ensuite. Outside, enjoy the 12’ x 12’ custom wooden pergola with privacy walls and a fully programmable sprinkler system. Additional features include smart garage with app control, Ethernet connection in all rooms, wireless outdoor cameras with smart doorbell, backup sump pump, and convenient side/grade entrance. Stylish, functional, and move-in ready, this home blends modern finishes with comfort and practicality. (id:43321)
Property Details
| MLS® Number | 25023274 |
| Property Type | Single Family |
| Features | Double Width Or More Driveway, Concrete Driveway, Front Driveway |
| Water Front Type | Waterfront Nearby |
Building
| Bathroom Total | 3 |
| Bedrooms Above Ground | 4 |
| Bedrooms Total | 4 |
| Appliances | Dishwasher, Dryer, Refrigerator, Stove, Washer |
| Constructed Date | 2022 |
| Construction Style Attachment | Detached |
| Cooling Type | Central Air Conditioning |
| Exterior Finish | Aluminum/vinyl, Stone |
| Fireplace Fuel | Gas |
| Fireplace Present | Yes |
| Fireplace Type | Direct Vent |
| Flooring Type | Ceramic/porcelain, Hardwood |
| Foundation Type | Concrete |
| Half Bath Total | 1 |
| Heating Fuel | Natural Gas |
| Heating Type | Forced Air, Furnace, Heat Recovery Ventilation (hrv) |
| Stories Total | 2 |
| Type | House |
Parking
| Garage | |
| Inside Entry |
Land
| Acreage | No |
| Fence Type | Fence |
| Landscape Features | Landscaped |
| Size Irregular | 70.29 X 110.45 Ft / 0.178 Ac |
| Size Total Text | 70.29 X 110.45 Ft / 0.178 Ac |
| Zoning Description | Res |
Rooms
| Level | Type | Length | Width | Dimensions |
|---|---|---|---|---|
| Second Level | 5pc Ensuite Bath | Measurements not available | ||
| Second Level | 4pc Bathroom | Measurements not available | ||
| Second Level | Laundry Room | Measurements not available | ||
| Second Level | Bedroom | Measurements not available | ||
| Second Level | Bedroom | Measurements not available | ||
| Second Level | Bedroom | Measurements not available | ||
| Second Level | Primary Bedroom | Measurements not available | ||
| Lower Level | Storage | Measurements not available | ||
| Lower Level | Utility Room | Measurements not available | ||
| Main Level | 2pc Bathroom | Measurements not available | ||
| Main Level | Eating Area | Measurements not available | ||
| Main Level | Kitchen | Measurements not available | ||
| Main Level | Dining Room | Measurements not available | ||
| Main Level | Living Room | Measurements not available | ||
| Main Level | Foyer | Measurements not available |
https://www.realtor.ca/real-estate/28856037/4523-anderson-lakeshore
Contact Us
Contact us for more information

Abe Alhakim
Sales Person
www.facebook.com/abealhakimrealestate/
twitter.com/abealhakim
2451 Dougall Unit C
Windsor, Ontario N8X 1T3
(519) 252-5967

