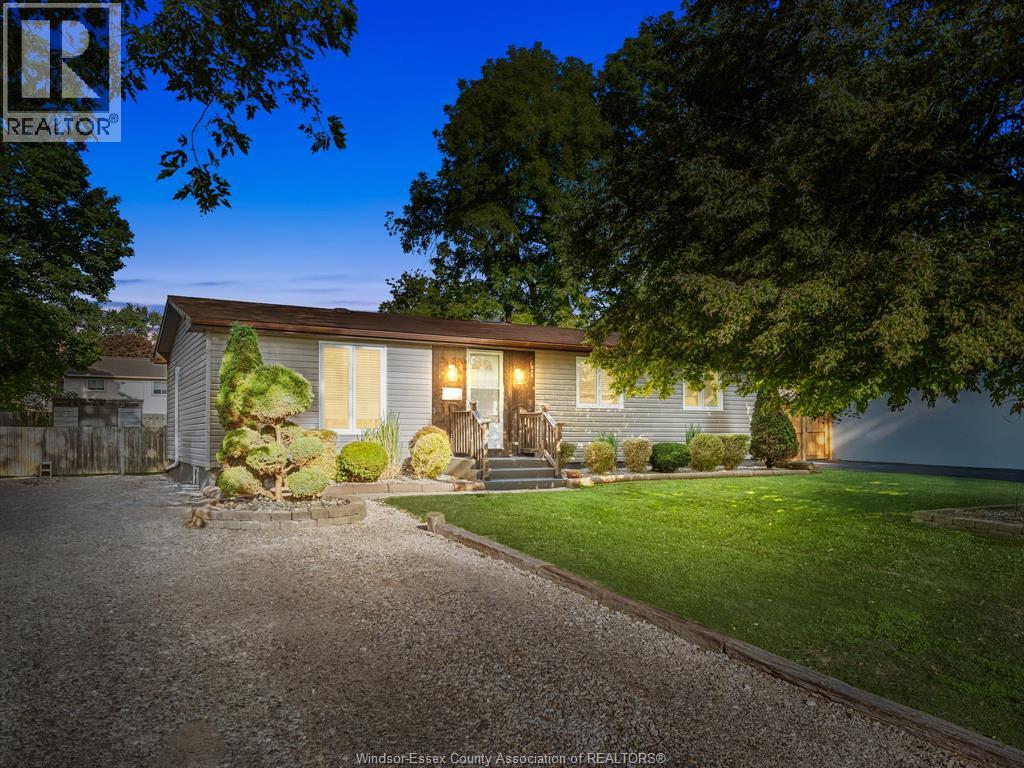298 Summerset Avenue Kingsville, Ontario N9Y 2B9
$449,999
Welcome to this charming move-in ready home that feels like a warm hug the moment you walk in. Featuring 3 beds, 2 baths & a finished basement, this home offers plenty of space for comfortable family living. The main level boasts cozy vibes throughout, with a bright living area & a kitchen that provides ample counter space—perfect for cooking, entertaining & gathering with loved ones. Downstairs, the fully finished lower level offers even more living space, complete with a kitchenette, making it ideal for extended family, guests, or hosting get-togethers. Step outside and enjoy the large backyard, a perfect retreat w/2 storage sheds & room for kids, pets and summer barbecues. The property also offers ample parking, adding to the convenience. Set on a quiet street in a family-friendly neighbourhood steps to the lake, this home truly exudes pride of ownership and is ready to welcome its next family. Don’t miss your chance to own this beautiful home—schedule your showing today! (id:43321)
Open House
This property has open houses!
2:00 pm
Ends at:4:00 pm
Property Details
| MLS® Number | 25022726 |
| Property Type | Single Family |
| Features | Double Width Or More Driveway, Gravel Driveway |
Building
| Bathroom Total | 2 |
| Bedrooms Above Ground | 3 |
| Bedrooms Total | 3 |
| Appliances | Dryer, Microwave, Washer, Two Refrigerators |
| Architectural Style | Ranch |
| Construction Style Attachment | Detached |
| Exterior Finish | Aluminum/vinyl |
| Fireplace Fuel | Electric |
| Fireplace Present | Yes |
| Fireplace Type | Free Standing Metal |
| Flooring Type | Ceramic/porcelain, Laminate |
| Foundation Type | Block |
| Heating Fuel | Natural Gas |
| Heating Type | Boiler, Ductless |
| Stories Total | 1 |
| Type | House |
Land
| Acreage | No |
| Fence Type | Fence |
| Size Irregular | 66.29 X 125.55 Ft / 0.191 Ac |
| Size Total Text | 66.29 X 125.55 Ft / 0.191 Ac |
| Zoning Description | Res |
Rooms
| Level | Type | Length | Width | Dimensions |
|---|---|---|---|---|
| Lower Level | Office | 9.2 x 21.5 | ||
| Lower Level | 4pc Bathroom | 6.11 x 10.10 | ||
| Lower Level | Laundry Room | 6.10 x 8.2 | ||
| Lower Level | Kitchen | 6.5 x 11.2 | ||
| Lower Level | Family Room | 14.5 x 21.4 | ||
| Lower Level | Other | 17.6 x 10.3 | ||
| Main Level | Foyer | 6.7 x 8 | ||
| Main Level | Bedroom | 9.10 x 8.10 | ||
| Main Level | Bedroom | 8.5 x 11.2 | ||
| Main Level | Primary Bedroom | 13 x 11.2 | ||
| Main Level | 4pc Bathroom | 4.11 x 8 | ||
| Main Level | Dining Nook | 3.2 x 11.2 | ||
| Main Level | Living Room | 15.5 x 11.2 | ||
| Main Level | Dining Room | 7.10 x 11.2 | ||
| Main Level | Kitchen | 10.2 x 11.2 |
https://www.realtor.ca/real-estate/28831457/298-summerset-avenue-kingsville
Contact Us
Contact us for more information
Amy Scatterty
Sales Person
Suite 300 - 3390 Walker Rd
Windsor, Ontario N8W 3S1
(519) 997-2320
(226) 221-9483








































