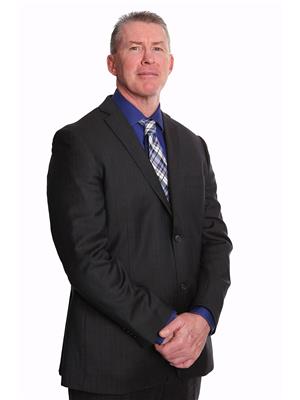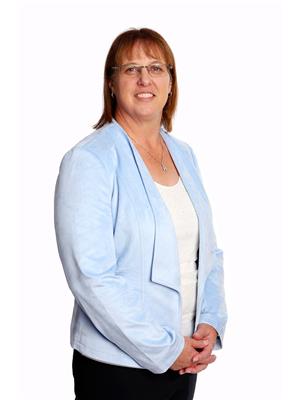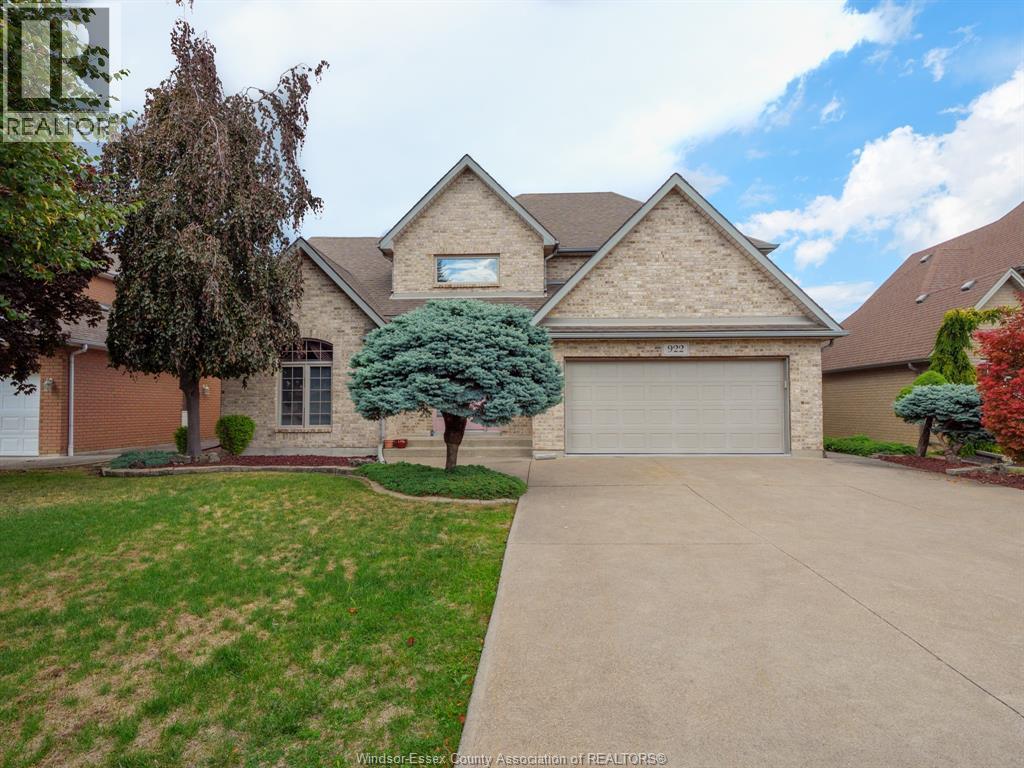922 Lake Shore Drive Windsor, Ontario N9G 2R2
$849,900
Welcome to this beautiful one-and-a-half story home in sought-after Southwood Lakes. Featuring a main floor primary suite with walk-in closet and ensuite bath, this home is filled with soaring ceilings, open-concept living, and natural light throughout. The main floor also offers an office, spacious kitchen, dining, and living areas—perfect for family living or entertaining. Upstairs you’ll find two generously sized bedrooms and a full bath, while the fully finished basement provides a large family room and an additional bathroom. Step outside to the oversized backyard, complete with an in-ground pool—an entertainer’s dream and the perfect space for family fun all summer long. With a little updating, this home has everything needed to become your family’s forever place. (id:43321)
Property Details
| MLS® Number | 25022361 |
| Property Type | Single Family |
| Features | Double Width Or More Driveway, Front Driveway |
| Pool Type | Inground Pool |
Building
| Bathroom Total | 4 |
| Bedrooms Above Ground | 3 |
| Bedrooms Total | 3 |
| Appliances | Dishwasher, Dryer, Microwave Range Hood Combo, Refrigerator, Stove, Washer |
| Constructed Date | 1997 |
| Construction Style Attachment | Detached |
| Cooling Type | Central Air Conditioning |
| Exterior Finish | Brick |
| Fireplace Fuel | Gas |
| Fireplace Present | Yes |
| Fireplace Type | Direct Vent |
| Flooring Type | Ceramic/porcelain, Hardwood |
| Foundation Type | Block |
| Half Bath Total | 1 |
| Heating Fuel | Natural Gas |
| Heating Type | Forced Air, Furnace, Radiant Heat |
| Stories Total | 2 |
| Type | House |
Parking
| Attached Garage | |
| Garage | |
| Inside Entry |
Land
| Acreage | No |
| Fence Type | Fence |
| Landscape Features | Landscaped |
| Size Irregular | 60.59 X Irreg |
| Size Total Text | 60.59 X Irreg |
| Zoning Description | Res |
Rooms
| Level | Type | Length | Width | Dimensions |
|---|---|---|---|---|
| Second Level | 4pc Bathroom | Measurements not available | ||
| Second Level | Bedroom | Measurements not available | ||
| Second Level | Bedroom | Measurements not available | ||
| Basement | 4pc Bathroom | Measurements not available | ||
| Basement | Storage | Measurements not available | ||
| Basement | Utility Room | Measurements not available | ||
| Basement | Family Room | Measurements not available | ||
| Main Level | 4pc Ensuite Bath | Measurements not available | ||
| Main Level | Primary Bedroom | Measurements not available | ||
| Main Level | Laundry Room | Measurements not available | ||
| Main Level | Kitchen | Measurements not available | ||
| Main Level | Dining Room | Measurements not available | ||
| Main Level | Living Room | Measurements not available | ||
| Main Level | Office | Measurements not available | ||
| Main Level | Foyer | Measurements not available |
https://www.realtor.ca/real-estate/28812677/922-lake-shore-drive-windsor
Contact Us
Contact us for more information

Rob Armitage
Salesperson
(800) 565-5955
www.teamarmitage.com/
facebook.com/team.armitage
linkedin.com/pub/rob-armitage/17/594/154
twitter.com/TeamArmitage
6505 Tecumseh Road East
Windsor, Ontario N8T 1E7
(519) 944-5955
(519) 944-3387
www.remax-preferred-on.com/

Deborah Armitage
Salesperson
(519) 944-3387
(800) 565-5955
www.teamarmitage.com/
facebook.com/team.armitage
linkedin.com/pub/deborah-armitage/74/4b9/9b0
twitter.com/TeamArmitage
6505 Tecumseh Road East
Windsor, Ontario N8T 1E7
(519) 944-5955
(519) 944-3387
www.remax-preferred-on.com/

Nathan Sellon
Salesperson
6505 Tecumseh Road East
Windsor, Ontario N8T 1E7
(519) 944-5955
(519) 944-3387
www.remax-preferred-on.com/
Tyler Armitage
Salesperson
6505 Tecumseh Road East
Windsor, Ontario N8T 1E7
(519) 944-5955
(519) 944-3387
www.remax-preferred-on.com/








































