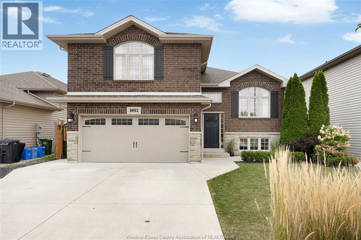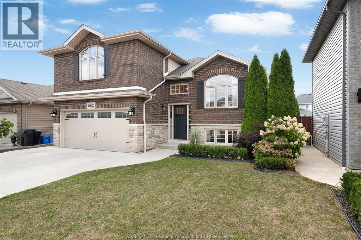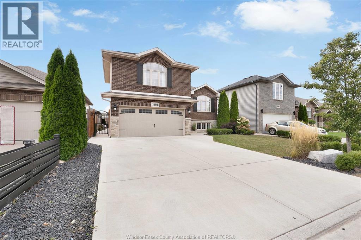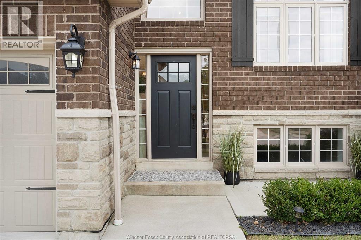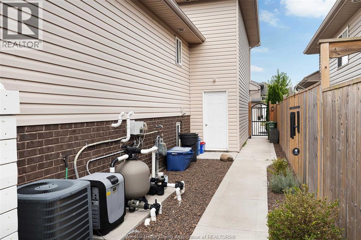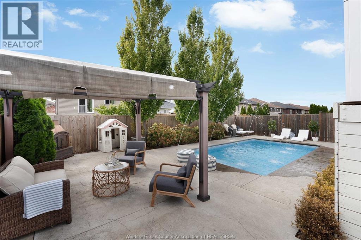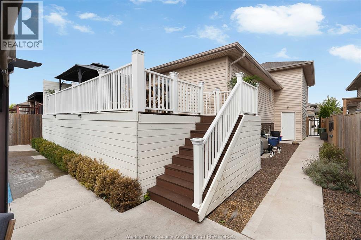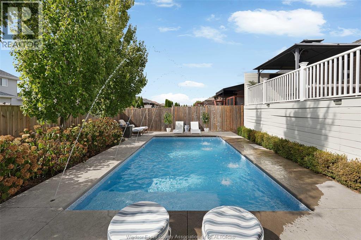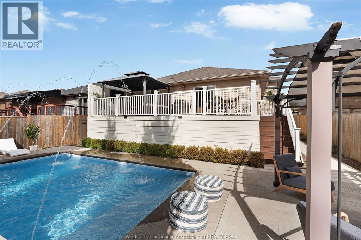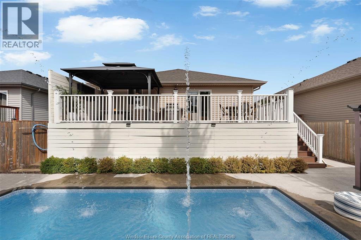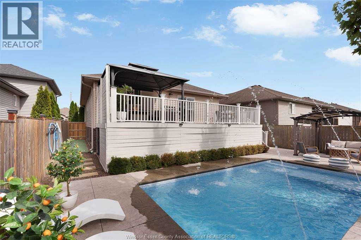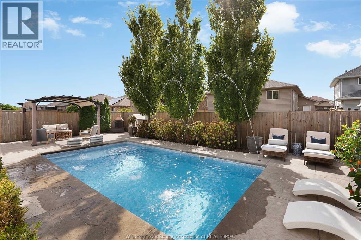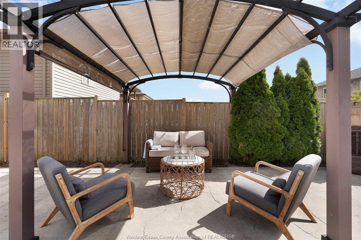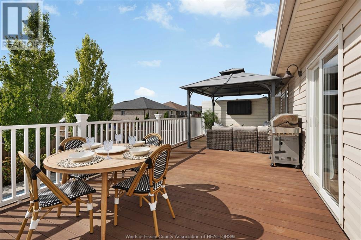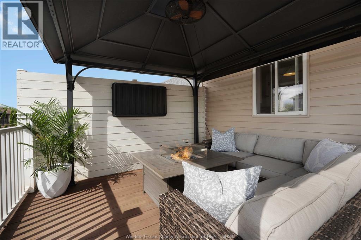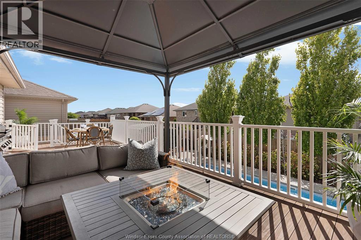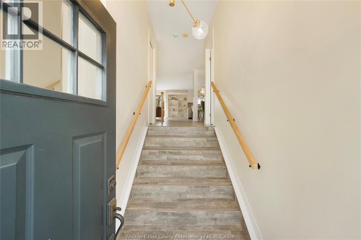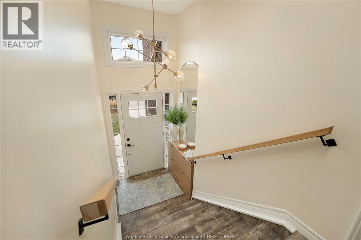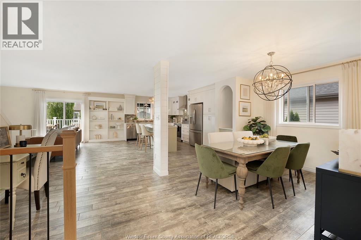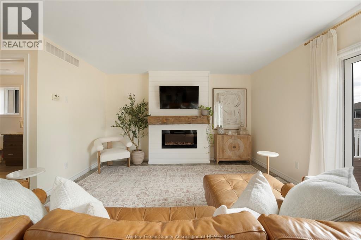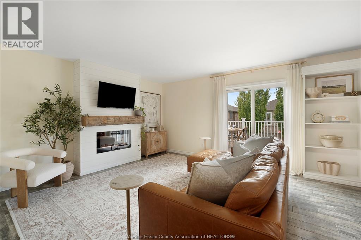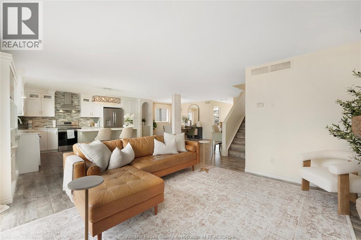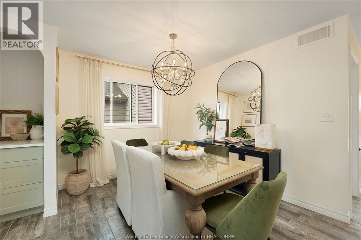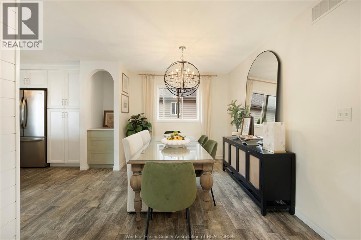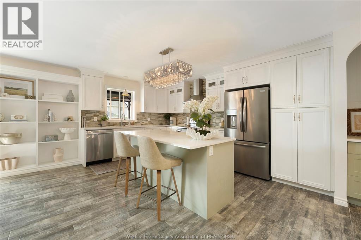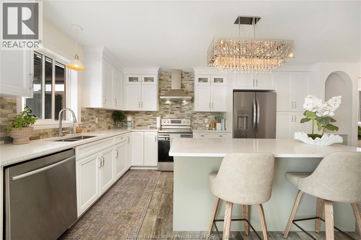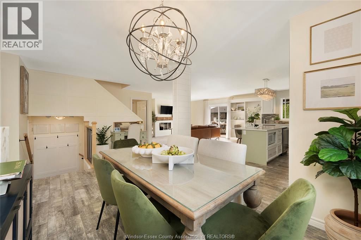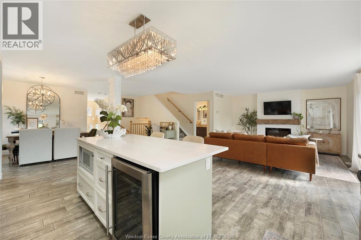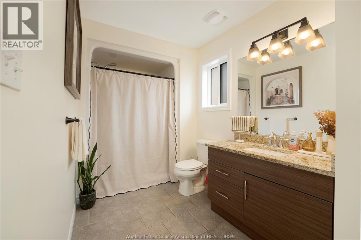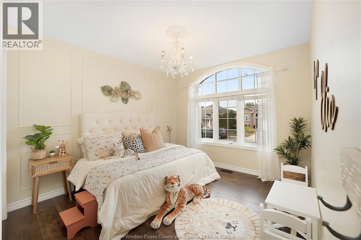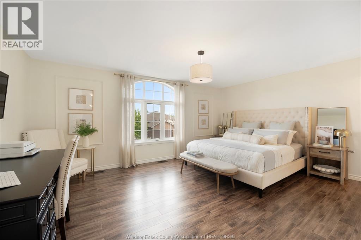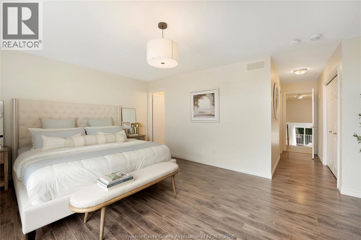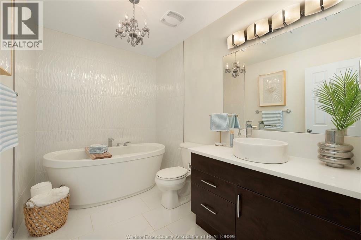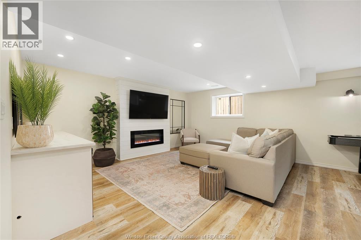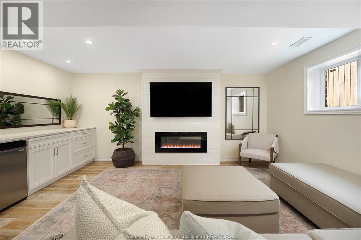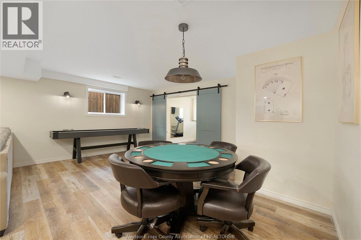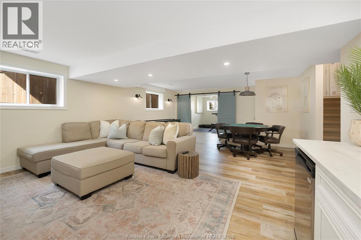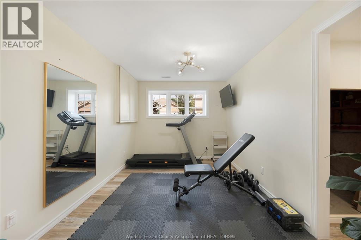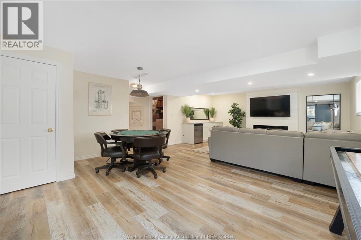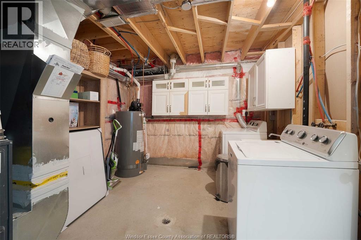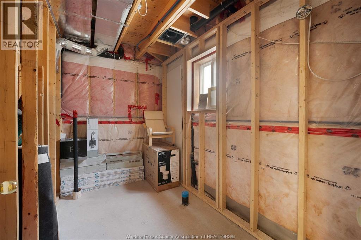1093 Ivanhill Avenue Windsor, Ontario N8P 0B4
$749,900
WELCOME TO YOUR NEXT CHAPTER! MADE FOR MEMORIES, COMFORT, AND STYLE, THIS BEAUTIFULLY UPDATED RAISED RANCH IN EAST RIVERSIDE IS TRULY A MUST SEE! EXPERIENCE MORE THAN JUST A HOME, THIS IS A SPACE TO MAKE YOUR OWN, WITH ENDLESS POSSIBILITIES. COZY AND FAMILY-READY, IT OFFERS A VERSATILE BONUS ROOM, THE POTENTIAL FOR AN EXTRA BEDROOM AND BATHROOM (FIXTURES INCLUDED) AND A DRY BAR IN THE LOWER LEVEL WITH POTENTIAL TO BECOME A WET BAR. ENJOY A BRIGHT, OPEN LAYOUT DESIGNED FOR EVERYDAY LIVING AND ENTERTAINING. STEP OUTSIDE TO YOUR BACKYARD PARADISE WITH A SPACIOUS SUNDECK, 2 GAZEBOS, AND A HEATED SALTWATER POOL (2020, NEW LINER 2024), PERFECT FOR GATHERINGS OR RELAXING. SURROUNDED BY TRAILS, PARKS, AND FAMILY-FRIENDLY AMENITIES, THIS HOME OFFERS THE IDEAL COMBINATION OF COMFORT, STYLE, AND LIFESTYLE. (id:43321)
Open House
This property has open houses!
1:00 pm
Ends at:3:00 pm
1:00 pm
Ends at:3:00 pm
Property Details
| MLS® Number | 25022200 |
| Property Type | Single Family |
| Features | Concrete Driveway |
| Pool Features | Pool Equipment |
| Pool Type | Inground Pool |
Building
| Bathroom Total | 2 |
| Bedrooms Above Ground | 2 |
| Bedrooms Below Ground | 1 |
| Bedrooms Total | 3 |
| Appliances | Dishwasher, Dryer, Microwave, Refrigerator, Stove, Washer |
| Architectural Style | Bi-level, Raised Ranch W/ Bonus Room |
| Constructed Date | 2015 |
| Construction Style Attachment | Detached |
| Cooling Type | Central Air Conditioning |
| Exterior Finish | Aluminum/vinyl, Brick |
| Flooring Type | Carpeted, Ceramic/porcelain, Laminate |
| Foundation Type | Concrete |
| Heating Fuel | Natural Gas |
| Heating Type | Forced Air |
| Type | House |
Parking
| Garage | |
| Inside Entry |
Land
| Acreage | No |
| Fence Type | Fence |
| Landscape Features | Landscaped |
| Size Irregular | 45.01 X 109.91 |
| Size Total Text | 45.01 X 109.91 |
| Zoning Description | Res |
Rooms
| Level | Type | Length | Width | Dimensions |
|---|---|---|---|---|
| Second Level | 3pc Ensuite Bath | Measurements not available | ||
| Second Level | Primary Bedroom | Measurements not available | ||
| Lower Level | 3pc Bathroom | Measurements not available | ||
| Lower Level | Living Room | Measurements not available | ||
| Lower Level | Family Room/fireplace | Measurements not available | ||
| Lower Level | Bedroom | Measurements not available | ||
| Lower Level | Utility Room | Measurements not available | ||
| Main Level | 4pc Bathroom | Measurements not available | ||
| Main Level | Living Room/fireplace | Measurements not available | ||
| Main Level | Dining Room | Measurements not available | ||
| Main Level | Kitchen | Measurements not available | ||
| Main Level | Bedroom | Measurements not available | ||
| Main Level | Foyer | Measurements not available |
https://www.realtor.ca/real-estate/28804779/1093-ivanhill-avenue-windsor
Contact Us
Contact us for more information

Saada Chams
Sales Person
Suite 300 - 3390 Walker Rd
Windsor, Ontario N8W 3S1
(519) 997-2320
(226) 221-9483


