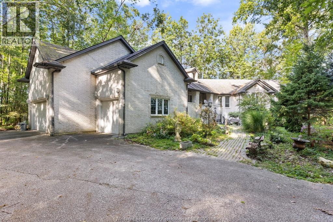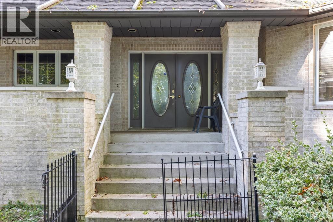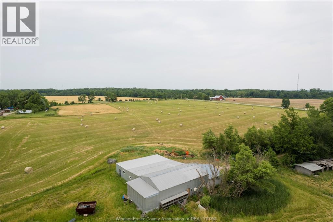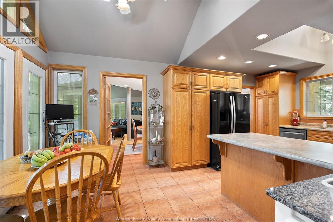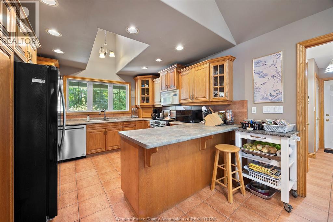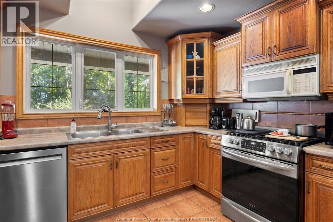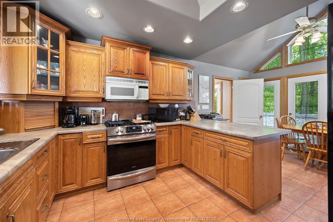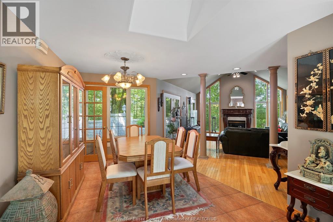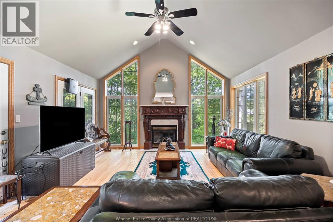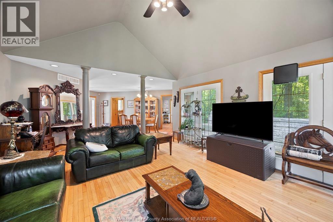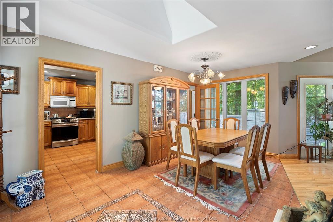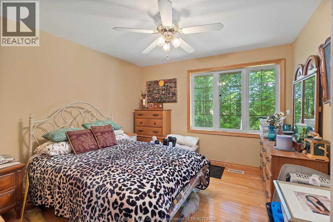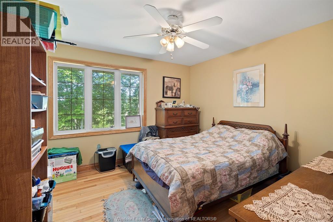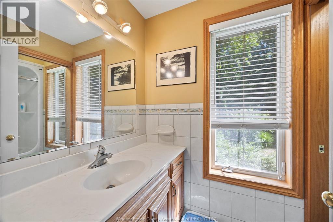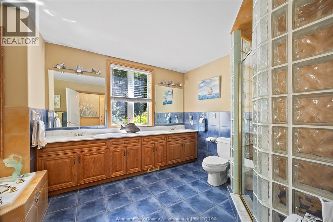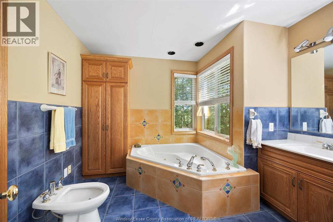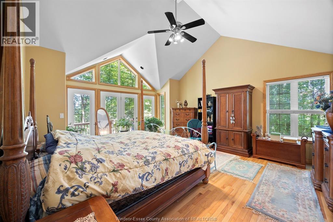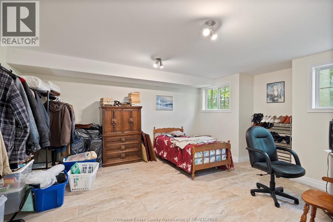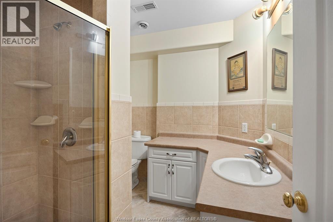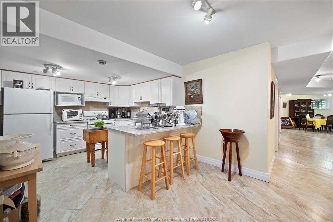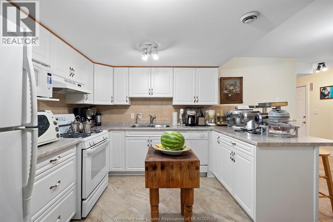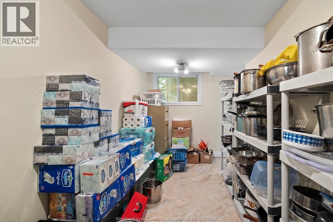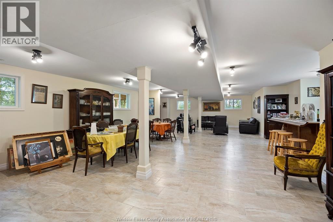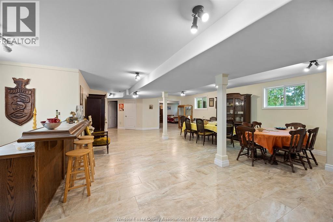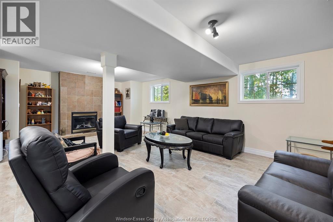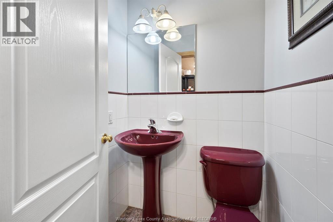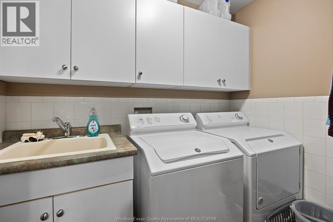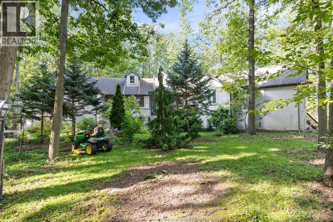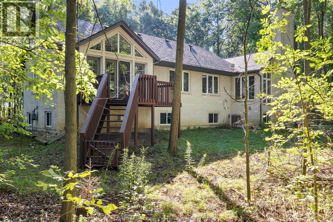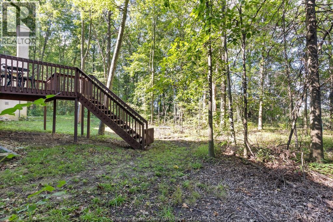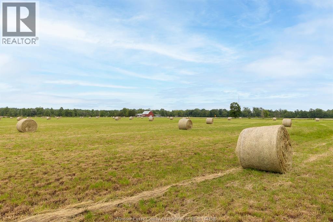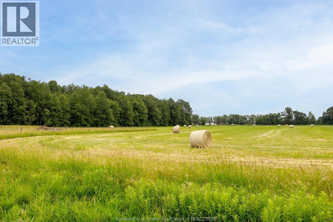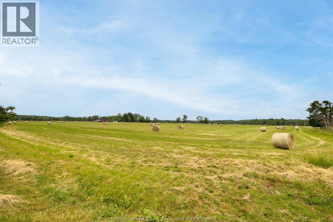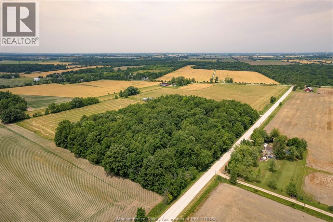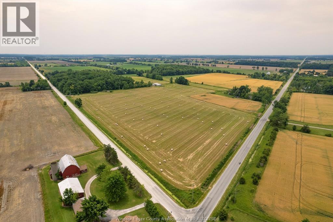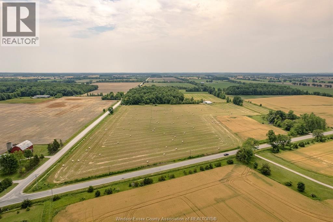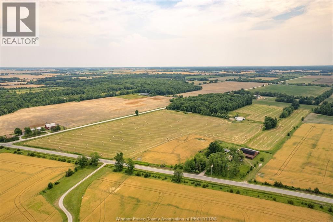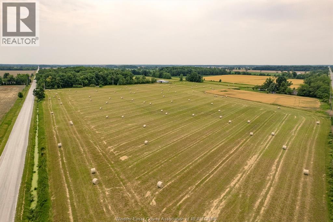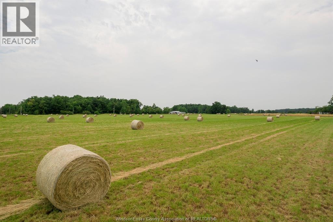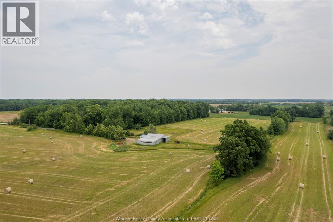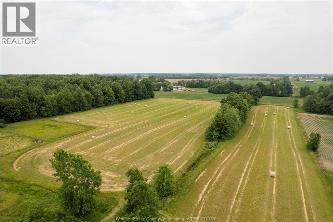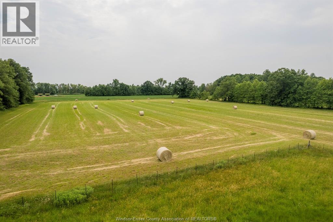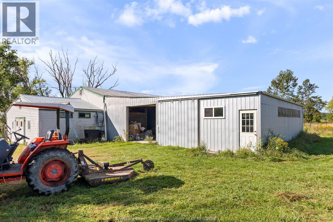9067 Ferris Sideroad Essex, Ontario N8M 2X5
$2,600,000
FIRST TIME OFFERED! 35.3 ACRES, WITH APPROX 8 ACRES OF BUSH & HOME W/4555 SQ FT OF FINISHED LIVING AREA, BUILT IN 2001. THIS BRICK TO ROOF RANCH HAS A FULL FINISHED BASEMENT, 2 FULL KITCHENS, 3.5 BATHS, 2 FIREPLACES, 3 CAR GARAGE, CONCRETE PATIOS FRONT & BACK & APPROX 2400 SQ FT OF BARNS/STALLS/WORKSHOP/EQUIPMENT STORAGE. FORMERLY A FUNCTIONING HOBBY/ANIMAL FARM. EQUIPMENT OPTIONAL, OVER 2000 SQ OF ROAD FRONTAGE. CONTACT US TO DAY TO VIEW! (id:43321)
Property Details
| MLS® Number | 25021818 |
| Property Type | Agriculture |
| Farm Type | Cash Crop |
| Features | Double Width Or More Driveway, Front Driveway, Gravel Driveway |
| Structure | None |
Building
| Bathroom Total | 4 |
| Bedrooms Above Ground | 3 |
| Bedrooms Total | 3 |
| Architectural Style | Raised Ranch |
| Constructed Date | 2001 |
| Construction Style Attachment | Detached |
| Exterior Finish | Aluminum/vinyl, Brick |
| Fireplace Fuel | Gas |
| Fireplace Present | Yes |
| Fireplace Type | Conventional |
| Flooring Type | Ceramic/porcelain, Hardwood |
| Foundation Type | Concrete |
| Half Bath Total | 1 |
| Heating Fuel | Natural Gas |
| Heating Type | Forced Air, Furnace |
| Type | House |
Parking
| Attached Garage | |
| Garage | |
| Inside Entry |
Land
| Acreage | No |
| Cleared Total | 25 Ac |
| Landscape Features | Landscaped |
| Sewer | Septic System |
| Size Irregular | 35.03 Acres / 35.03 Ac |
| Size Total Text | 35.03 Acres / 35.03 Ac |
| Zoning Description | A1 |
Rooms
| Level | Type | Length | Width | Dimensions |
|---|---|---|---|---|
| Lower Level | 4pc Bathroom | Measurements not available | ||
| Lower Level | Other | Measurements not available | ||
| Lower Level | Recreation Room | Measurements not available | ||
| Lower Level | Kitchen | Measurements not available | ||
| Lower Level | Family Room/fireplace | Measurements not available | ||
| Main Level | 4pc Bathroom | Measurements not available | ||
| Main Level | 5pc Ensuite Bath | Measurements not available | ||
| Main Level | 2pc Bathroom | Measurements not available | ||
| Main Level | Other | Measurements not available | ||
| Main Level | Bedroom | Measurements not available | ||
| Main Level | Bedroom | Measurements not available | ||
| Main Level | Primary Bedroom | Measurements not available | ||
| Main Level | Storage | Measurements not available | ||
| Main Level | Laundry Room | Measurements not available | ||
| Main Level | Kitchen | Measurements not available | ||
| Main Level | Eating Area | Measurements not available | ||
| Main Level | Family Room/fireplace | Measurements not available | ||
| Main Level | Dining Room | Measurements not available | ||
| Main Level | Foyer | Measurements not available |
https://www.realtor.ca/real-estate/28786930/9067-ferris-sideroad-essex
Contact Us
Contact us for more information

Pauline Lanoue
Sales Person
(519) 682-3922
www.paulinelanoue.com/
59 Eugenie St. East
Windsor, Ontario N8X 2X9
(519) 972-1000
(519) 972-7848
www.deerbrookrealty.com/

Janelle Lanoue
Sales Person
59 Eugenie St. East
Windsor, Ontario N8X 2X9
(519) 972-1000
(519) 972-7848
www.deerbrookrealty.com/

