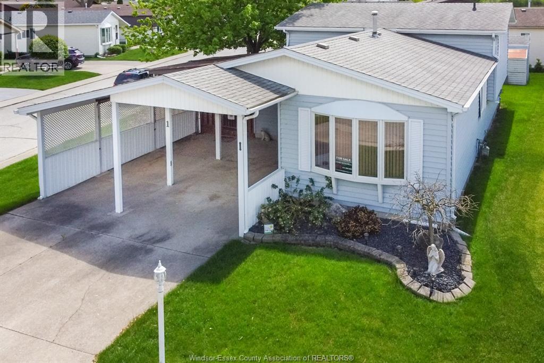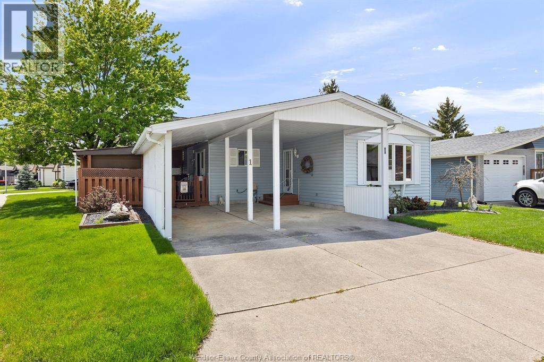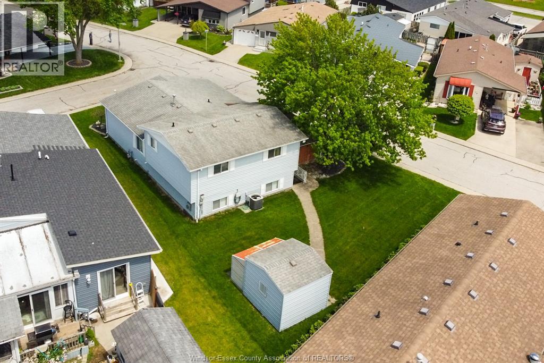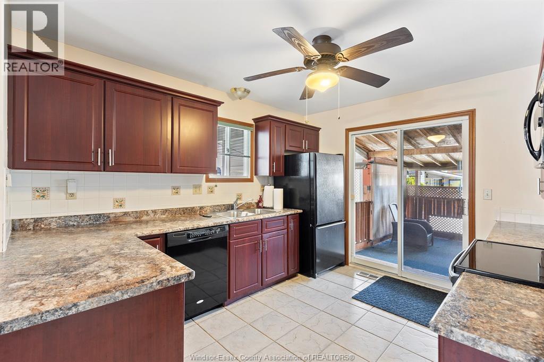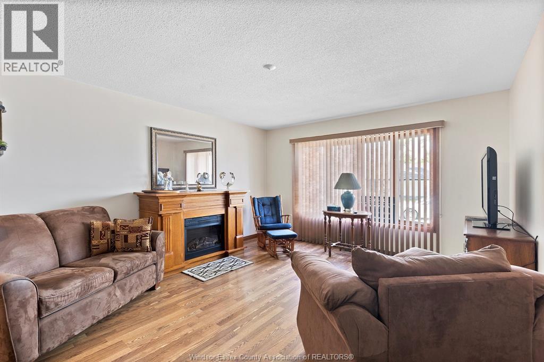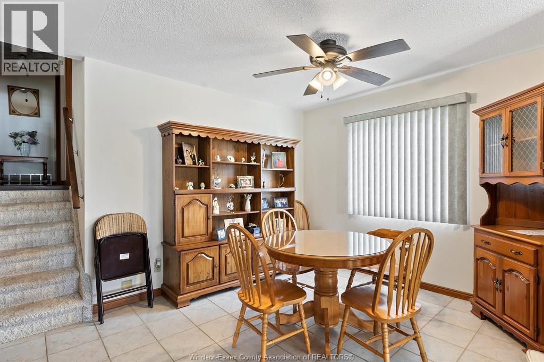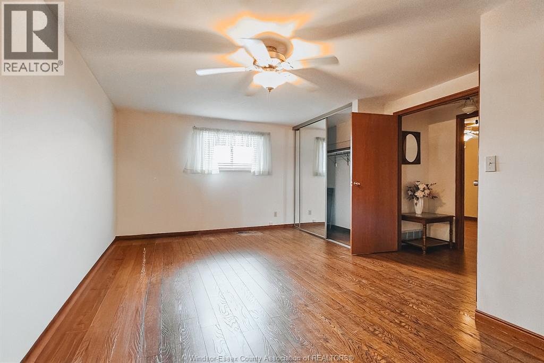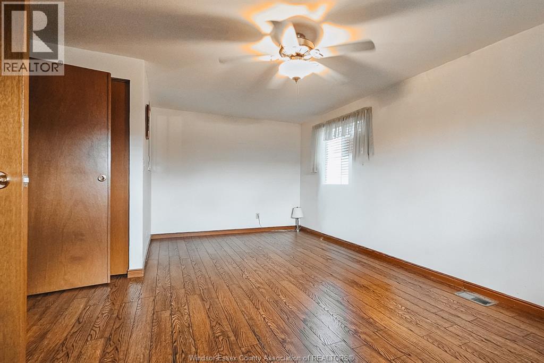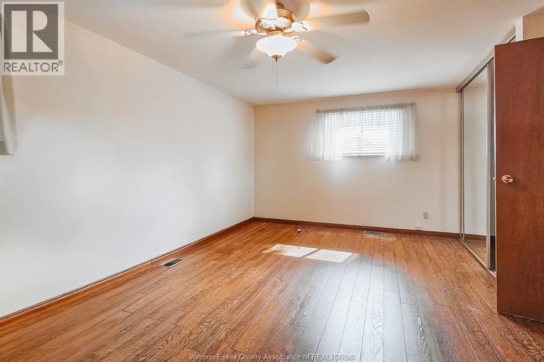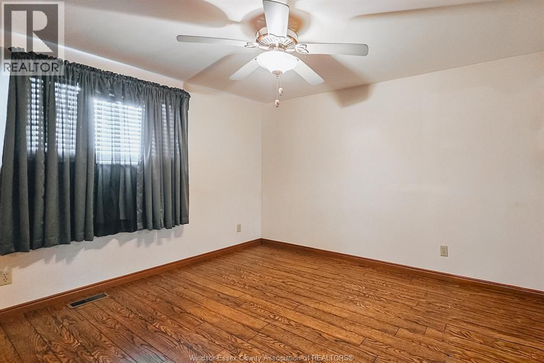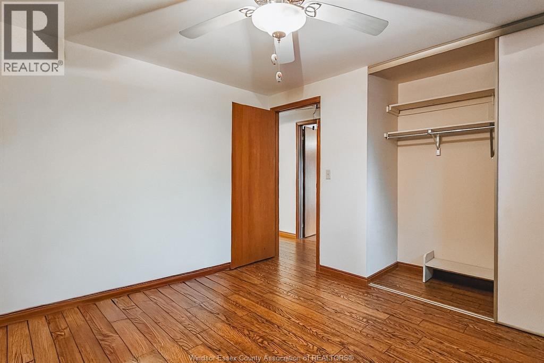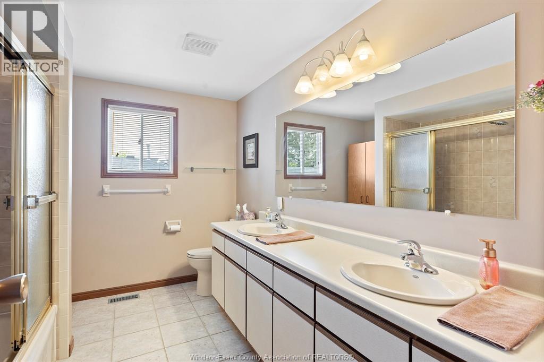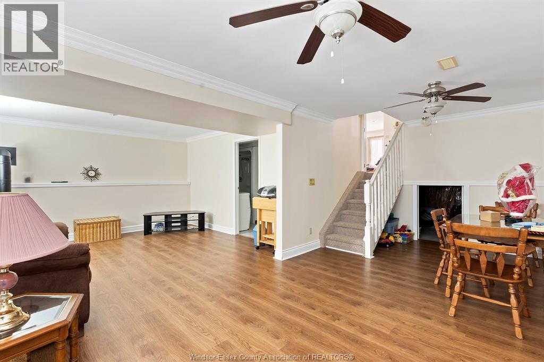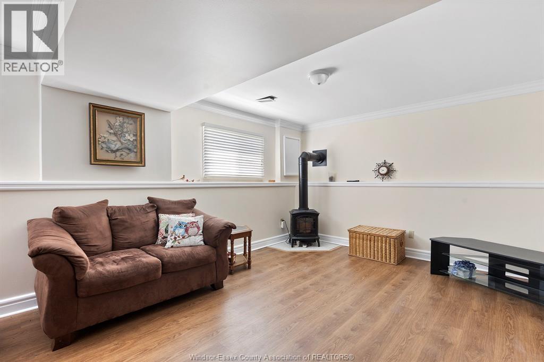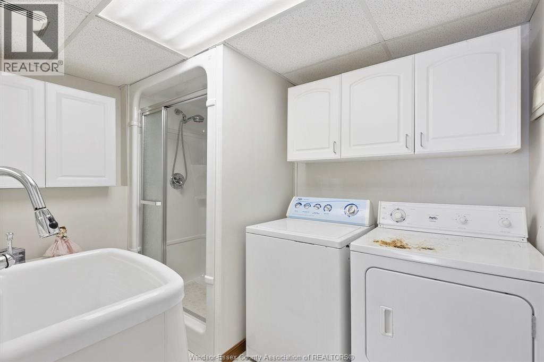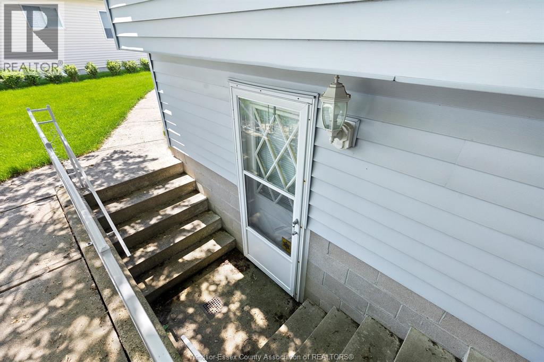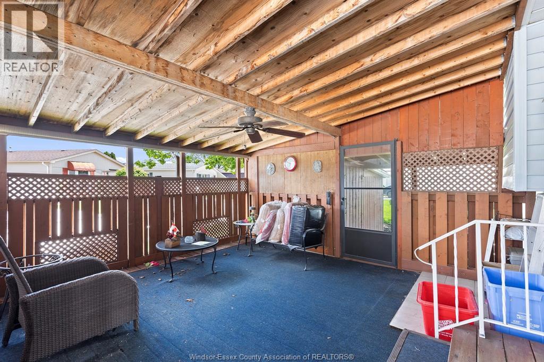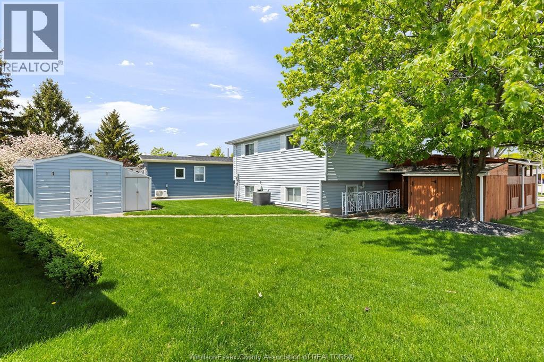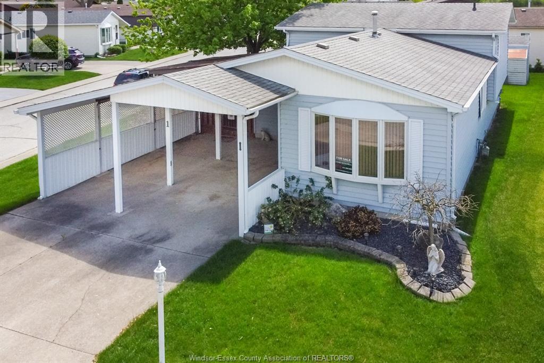1 Birch Place Mcgregor, Ontario N0R 1J0
$399,900
Vacant & ready to go — sellers looking at offers anytime. Quick closing if necessary. Welcome to 1 Birch, a well-cared-for two-bedroom, two-bathroom home tucked away on a quiet street in Hidden Creek. This bright and welcoming property features an open-concept kitchen, dining, and living area, a very large primary bedroom, and a finished lower level that includes an open and generously sized family room, full bath, laundry, and a grade entrance for added flexibility. Outside, you'll find a carport for covered parking and a rear storage shed for additional storage space. All appliances are included in the sale. Monthly association fee of $140/month covers water, garbage pickup, snow removal in common areas, and access to a seasonal pool and clubhouse. NOTE: LEASE LAND FEES DO NOT APPLY TO THIS PROPERTY. Sellers are motivated — bring your offer! (id:43321)
Property Details
| MLS® Number | 25021789 |
| Property Type | Single Family |
| Features | Double Width Or More Driveway, Concrete Driveway, Finished Driveway, Side Driveway |
Building
| Bathroom Total | 2 |
| Bedrooms Above Ground | 2 |
| Bedrooms Total | 2 |
| Appliances | Dishwasher, Dryer, Microwave, Refrigerator, Stove, Washer |
| Architectural Style | 3 Level |
| Construction Style Attachment | Detached |
| Construction Style Split Level | Backsplit |
| Cooling Type | Central Air Conditioning |
| Exterior Finish | Aluminum/vinyl |
| Flooring Type | Ceramic/porcelain, Laminate |
| Foundation Type | Block |
| Heating Fuel | Natural Gas |
| Heating Type | Forced Air, Furnace |
Parking
| Carport |
Land
| Acreage | No |
| Landscape Features | Landscaped |
| Size Irregular | 40.91 X Approx. |
| Size Total Text | 40.91 X Approx. |
| Zoning Description | R1-4 |
Rooms
| Level | Type | Length | Width | Dimensions |
|---|---|---|---|---|
| Second Level | 5pc Bathroom | Measurements not available | ||
| Second Level | Bedroom | Measurements not available | ||
| Second Level | Primary Bedroom | Measurements not available | ||
| Lower Level | 3pc Bathroom | Measurements not available | ||
| Lower Level | Storage | Measurements not available | ||
| Lower Level | Laundry Room | Measurements not available | ||
| Lower Level | Florida Room | Measurements not available | ||
| Main Level | Kitchen | Measurements not available | ||
| Main Level | Dining Room | Measurements not available | ||
| Main Level | Living Room | Measurements not available |
https://www.realtor.ca/real-estate/28785546/1-birch-place-mcgregor
Contact Us
Contact us for more information

Brad Mitchell
Sales Person
(519) 966-0536
urbanlivingspaces.com/
facebook.com/sellingwindsor
instagram.com/sellingwindsor
youtube.com/bradmitchell25
3276 Walker Rd
Windsor, Ontario N8W 3R8
(519) 250-8800
(519) 966-0536
www.manorrealty.ca/

