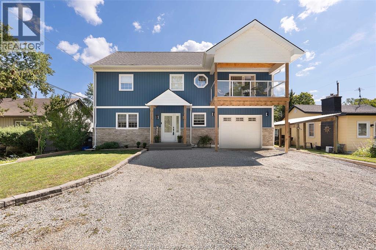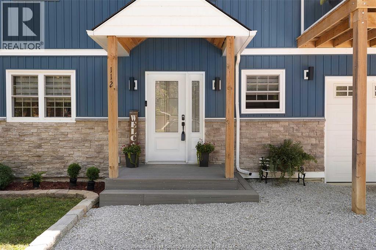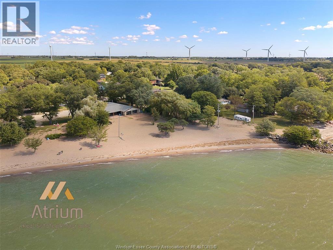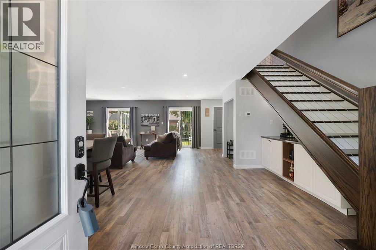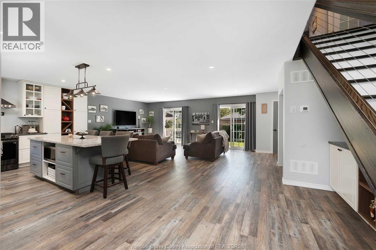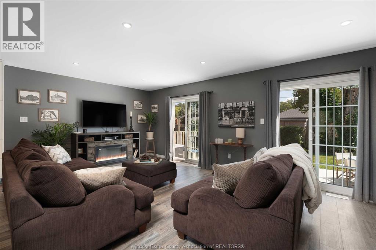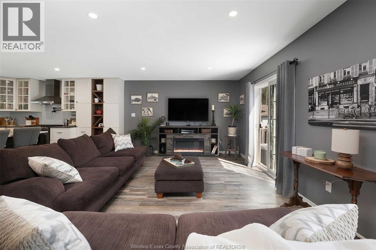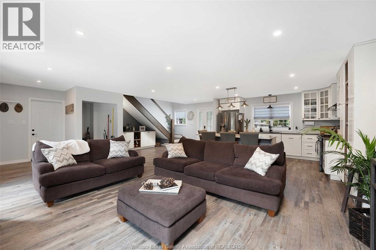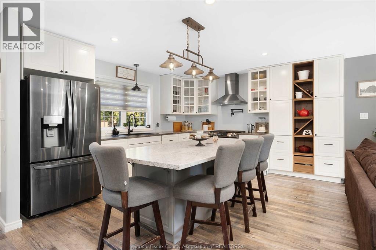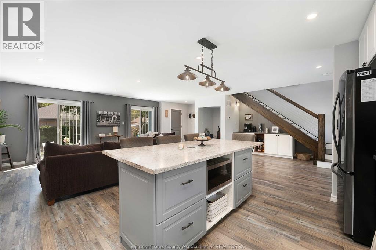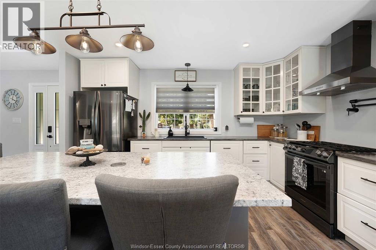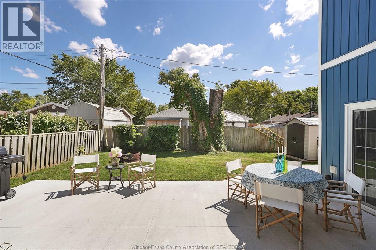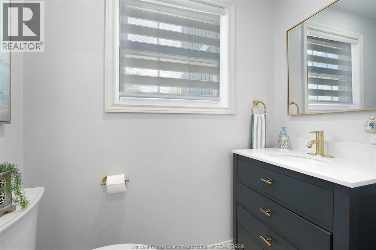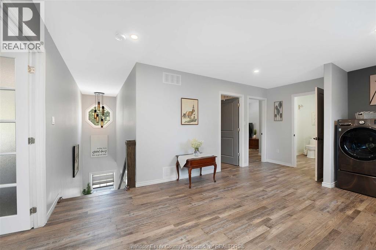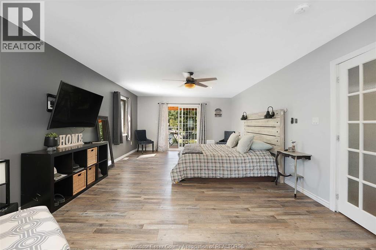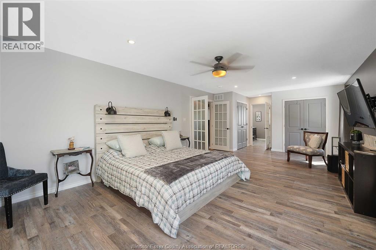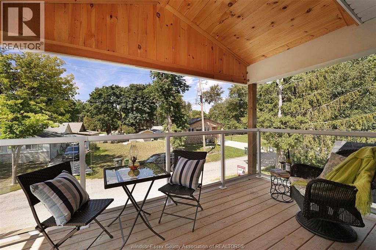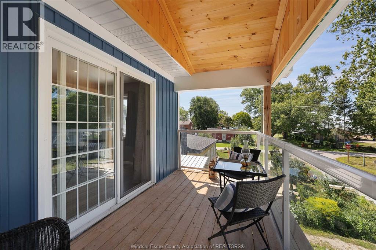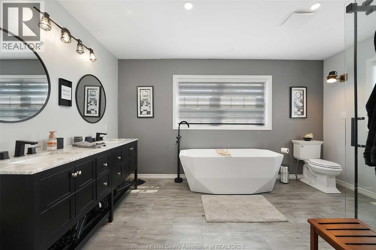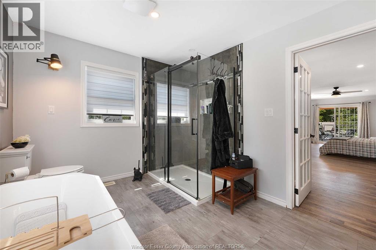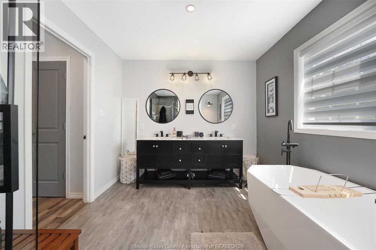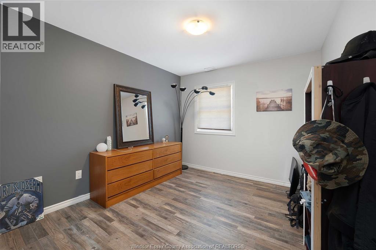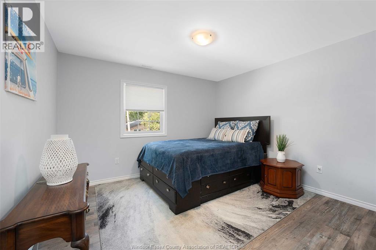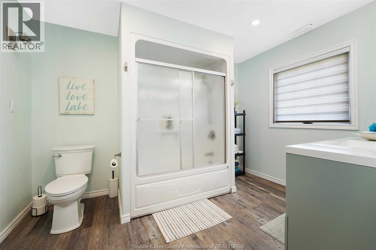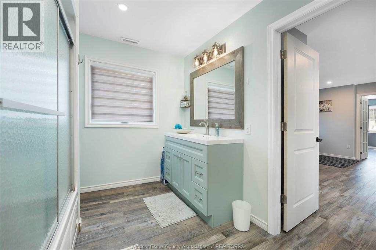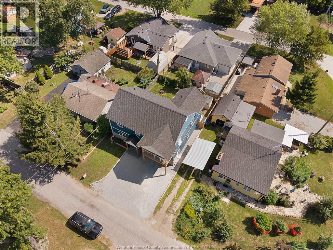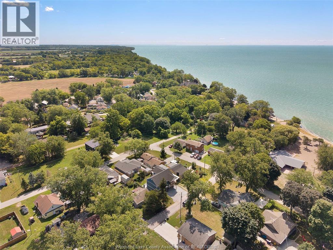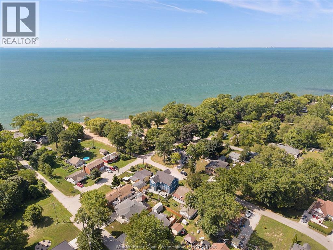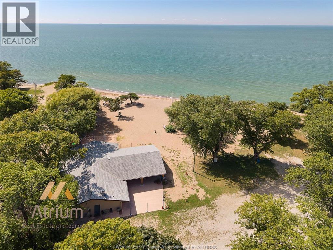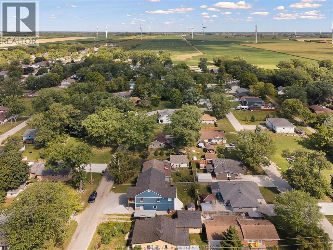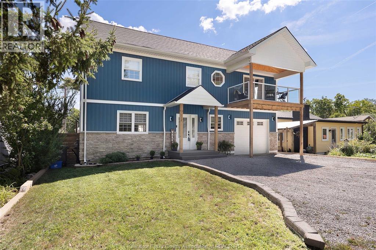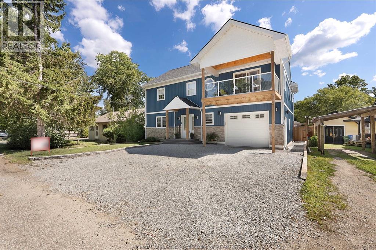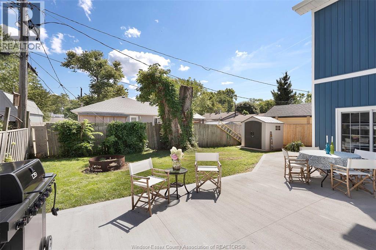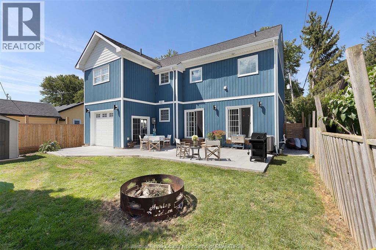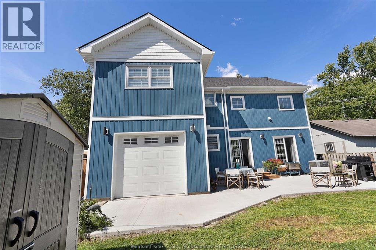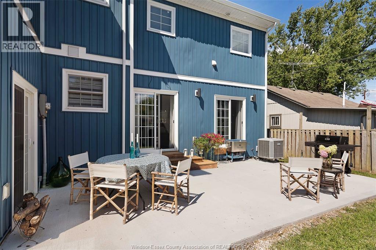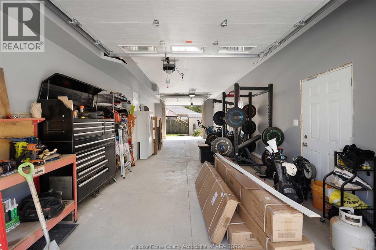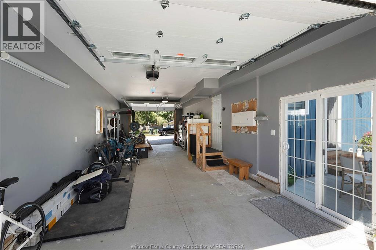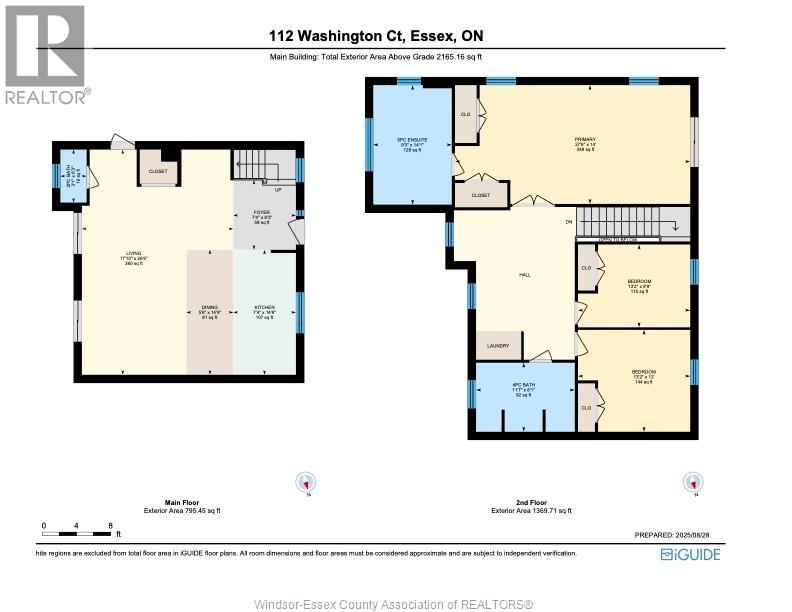112 Washington Harrow, Ontario N0R 1G0
$659,900
WELCOME TO 112 WASHINGTON COURT. THIS HOME FEATURES 3 BEDROOMS AND 2.5 BATHROOMS. THE MASTER SUITE WITH LARGE ENSUITE ALSO HAS A PRIVATE PATIO TO ENJOY MORNING COFFEE'S OR AN EVENING GLASS OF WINE, WITH VIEWS OF LAKE ERIE. WALKING DISTANCE TO THE LAKE WITH BEACH RIGHTS INCLUDED. FENCED BACKYARD. ATTACHED GARAGE. A PERFECT HOME FOR ENTERTAINING FAMILY AND FRIENDS. COME SEE SOUTHWESTERN ONTARIOS WINE COUNTRY AND CHECK OUT THIS HIDDEN GEM. (id:43321)
Property Details
| MLS® Number | 25020577 |
| Property Type | Single Family |
| Features | Front Driveway, Gravel Driveway |
| Water Front Type | Waterfront Nearby |
Building
| Bathroom Total | 3 |
| Bedrooms Above Ground | 3 |
| Bedrooms Total | 3 |
| Appliances | Dishwasher, Dryer, Microwave, Refrigerator, Stove, Washer |
| Constructed Date | 2022 |
| Construction Style Attachment | Detached |
| Cooling Type | Central Air Conditioning |
| Exterior Finish | Aluminum/vinyl, Brick |
| Flooring Type | Ceramic/porcelain, Cushion/lino/vinyl |
| Foundation Type | Concrete |
| Half Bath Total | 1 |
| Heating Fuel | Natural Gas |
| Heating Type | Forced Air, Furnace |
| Stories Total | 2 |
| Type | House |
Parking
| Attached Garage | |
| Garage | |
| Inside Entry |
Land
| Acreage | No |
| Fence Type | Fence |
| Size Irregular | 50.22 X 72.32 Ft |
| Size Total Text | 50.22 X 72.32 Ft |
| Zoning Description | Res |
Rooms
| Level | Type | Length | Width | Dimensions |
|---|---|---|---|---|
| Second Level | Balcony | Measurements not available | ||
| Second Level | Laundry Room | Measurements not available | ||
| Second Level | 4pc Bathroom | Measurements not available | ||
| Second Level | Bedroom | Measurements not available | ||
| Second Level | Bedroom | Measurements not available | ||
| Second Level | 5pc Ensuite Bath | Measurements not available | ||
| Second Level | Primary Bedroom | Measurements not available | ||
| Main Level | 2pc Bathroom | Measurements not available | ||
| Main Level | Living Room | Measurements not available | ||
| Main Level | Kitchen | Measurements not available | ||
| Main Level | Foyer | Measurements not available |
https://www.realtor.ca/real-estate/28785185/112-washington-harrow
Contact Us
Contact us for more information
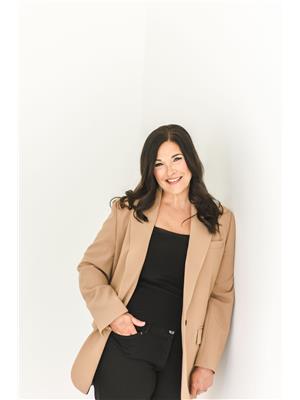
Stacey Omstead
Broker
www.instagram.com/girlinthe_know/
Suite 300 - 3390 Walker Rd
Windsor, Ontario N8W 3S1
(519) 997-2320
(226) 221-9483

