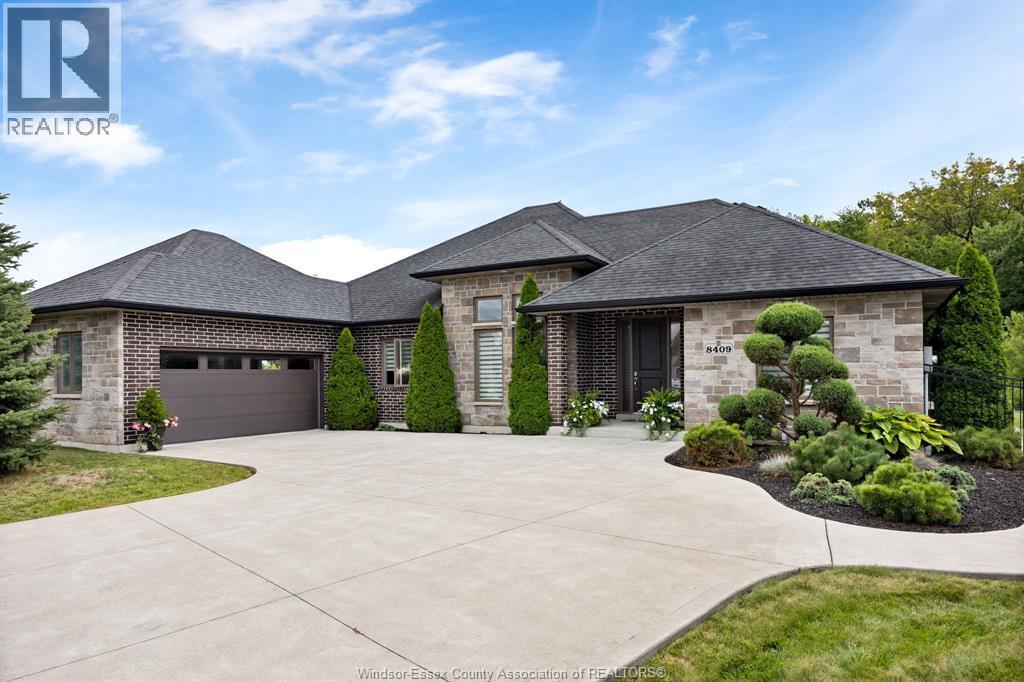8409 Aalbers Crescent Amherstburg, Ontario N0R 1J0
$1,349,000
Looking for A STUNNING RANCH home with no rear neighbors? Here it is! This fantastic home is situated on a Large pie-shaped lot in Canard Valley backing onto a conservation area. Beautifully done, walk into a great open concept design Family room with a gas fireplace, a Large kitchen with an island, and quartz countertops. This Large home features 3 Bedrooms on the main floor, the Primary has a great size walk-in closet with a great Ensuite with heated floors, and a Huge Main Floor Laundry, an Office space, or can be used as a formal dining space. Off the eating area is a covered screened patio with an outdoor fireplace overlooking your private yard. In-ground heated pool and firepit area to enjoy. Lower level is fully finished with Rec Roo, Exercise room which can be used as a bedroom, Full Bathroom and a 4th bedroom. Enjoy in-floor heating throughout the basement. If you are looking for a home in a quiet neighbourhood with easy access to the City and surrounding Towns, here it is! (id:43321)
Property Details
| MLS® Number | 25021783 |
| Property Type | Single Family |
| Features | Paved Driveway, Finished Driveway, Front Driveway |
| Pool Type | Indoor Pool |
Building
| Bathroom Total | 3 |
| Bedrooms Above Ground | 3 |
| Bedrooms Below Ground | 2 |
| Bedrooms Total | 5 |
| Appliances | Cooktop, Dishwasher, Dryer, Microwave, Refrigerator, Washer, Oven |
| Architectural Style | Bungalow, Ranch |
| Constructed Date | 2015 |
| Construction Style Attachment | Detached |
| Cooling Type | Central Air Conditioning |
| Exterior Finish | Brick, Stone |
| Fireplace Fuel | Gas |
| Fireplace Present | Yes |
| Fireplace Type | Direct Vent |
| Flooring Type | Ceramic/porcelain, Hardwood, Laminate |
| Foundation Type | Concrete |
| Heating Fuel | Natural Gas |
| Heating Type | Forced Air, Furnace |
| Stories Total | 1 |
| Type | House |
Parking
| Garage | |
| Inside Entry |
Land
| Acreage | No |
| Fence Type | Fence |
| Landscape Features | Landscaped |
| Size Irregular | 63.22 X Irreg |
| Size Total Text | 63.22 X Irreg |
| Zoning Description | Res |
Rooms
| Level | Type | Length | Width | Dimensions |
|---|---|---|---|---|
| Lower Level | Utility Room | Measurements not available | ||
| Lower Level | 3pc Bathroom | Measurements not available | ||
| Lower Level | Storage | Measurements not available | ||
| Lower Level | Bedroom | Measurements not available | ||
| Lower Level | Other | Measurements not available | ||
| Lower Level | Recreation Room | Measurements not available | ||
| Main Level | 5pc Ensuite Bath | Measurements not available | ||
| Main Level | 4pc Bathroom | Measurements not available | ||
| Main Level | Laundry Room | Measurements not available | ||
| Main Level | Primary Bedroom | Measurements not available | ||
| Main Level | Bedroom | Measurements not available | ||
| Main Level | Bedroom | Measurements not available | ||
| Main Level | Other | Measurements not available | ||
| Main Level | Eating Area | Measurements not available | ||
| Main Level | Kitchen | Measurements not available | ||
| Main Level | Living Room/fireplace | Measurements not available | ||
| Main Level | Foyer | Measurements not available |
https://www.realtor.ca/real-estate/28785312/8409-aalbers-crescent-amherstburg
Contact Us
Contact us for more information

Michelle Branco
Sales Person
www.michellebranco.com/
23 Main St East
Kingsville, Ontario N9Y 1A1
(519) 733-1028
(519) 733-2044







































