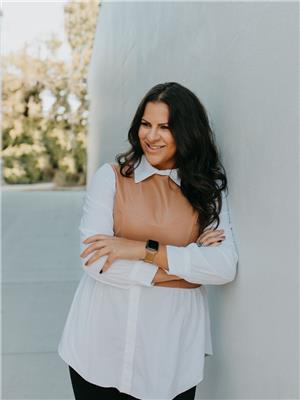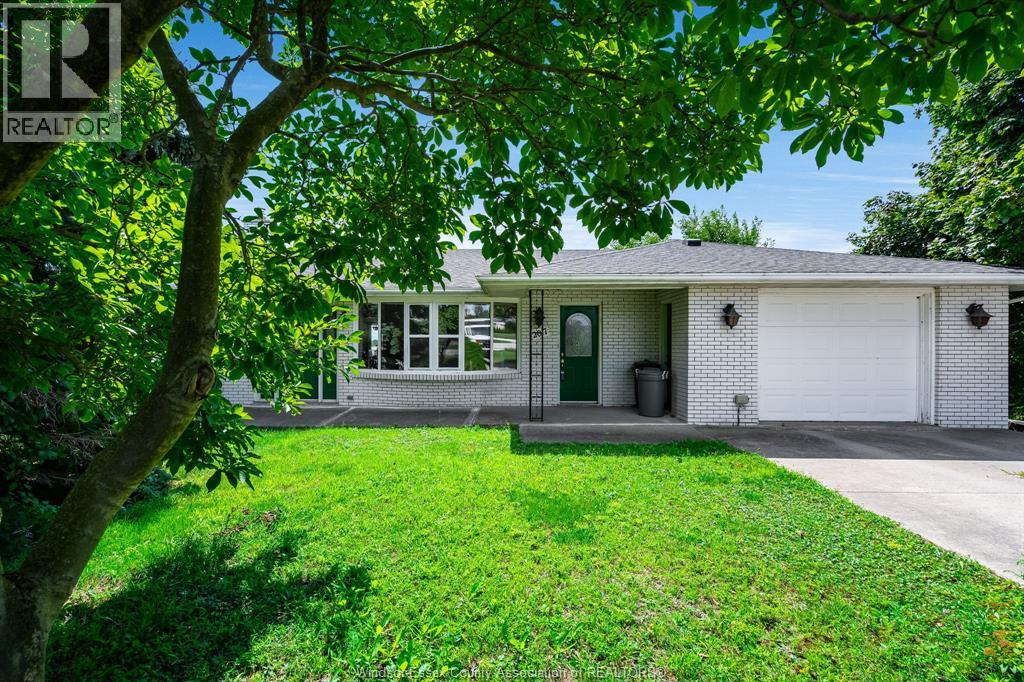2017 Talbot Road Kingsville, Ontario N9Y 2E4
$799,900
Welcome to this spacious ranch offering endless potential! Featuring 4 bedrooms & 2 full baths on the main level plus 2 additional bedrooms, 2 full baths & a full kitchen in the basement with walk-out access, this property is ideal for large families or multi-generational living. With approx. 0.69 acres of land, there’s room to renovate, expand, or enjoy as is. A perfect opportunity to create your dream home or income property in a desirable location. Please note: the basement is currently tenanted, and the tenant is interested in remaining if the new owners agree. (id:43321)
Property Details
| MLS® Number | 25021540 |
| Property Type | Single Family |
| Features | Finished Driveway, Front Driveway |
Building
| Bathroom Total | 4 |
| Bedrooms Above Ground | 4 |
| Bedrooms Below Ground | 2 |
| Bedrooms Total | 6 |
| Appliances | Dishwasher, Dryer, Freezer, Microwave, Washer, Two Stoves, Two Refrigerators |
| Architectural Style | Ranch |
| Constructed Date | 1974 |
| Construction Style Attachment | Detached |
| Cooling Type | Central Air Conditioning |
| Exterior Finish | Aluminum/vinyl, Brick |
| Fireplace Fuel | Gas |
| Fireplace Present | Yes |
| Fireplace Type | Insert |
| Flooring Type | Carpeted, Ceramic/porcelain, Cushion/lino/vinyl |
| Foundation Type | Block |
| Heating Fuel | Natural Gas |
| Heating Type | Forced Air, Furnace |
| Stories Total | 1 |
| Type | House |
Parking
| Garage | |
| Inside Entry |
Land
| Acreage | No |
| Landscape Features | Landscaped |
| Sewer | Septic System |
| Size Irregular | 107.9 X 301.33 Ft / 0.69 Ac |
| Size Total Text | 107.9 X 301.33 Ft / 0.69 Ac |
| Zoning Description | R3 |
Rooms
| Level | Type | Length | Width | Dimensions |
|---|---|---|---|---|
| Lower Level | 4pc Bathroom | Measurements not available | ||
| Lower Level | 3pc Bathroom | Measurements not available | ||
| Lower Level | Laundry Room | Measurements not available | ||
| Lower Level | Family Room | Measurements not available | ||
| Lower Level | Kitchen | Measurements not available | ||
| Lower Level | Bedroom | Measurements not available | ||
| Lower Level | Bedroom | Measurements not available | ||
| Main Level | 4pc Bathroom | Measurements not available | ||
| Main Level | 3pc Bathroom | Measurements not available | ||
| Main Level | Bedroom | Measurements not available | ||
| Main Level | Playroom | Measurements not available | ||
| Main Level | Bedroom | Measurements not available | ||
| Main Level | Bedroom | Measurements not available | ||
| Main Level | Dining Room | Measurements not available | ||
| Main Level | Living Room | Measurements not available | ||
| Main Level | Kitchen | Measurements not available |
https://www.realtor.ca/real-estate/28780621/2017-talbot-road-kingsville
Contact Us
Contact us for more information

Joseline Badaoa
Sales Person
www.facebook.com/profile.php?id=100086196901780&sk=about
www.instagram.com/joselinebadaoarealestate?utm_source=ig_web_button_share_sheet&igsh=ZDNlZDc0MzIxNw==
12 Main Street West
Kingsville, Ontario N9Y 1H1
(519) 733-8411
(519) 733-6870
c21localhometeam.ca/

Alyssa Ismail
Real Estate Agent
(519) 733-6870
(877) 733-8411
www.makingmovesrealestate.ca/
www.facebook.com/missalyssaismail
www.linkedin.com/in/alyssa-ismail-a404ba44/
www.instagram.com/missalyssaismail/
12 Main Street West
Kingsville, Ontario N9Y 1H1
(519) 733-8411
(519) 733-6870
c21localhometeam.ca/





















































