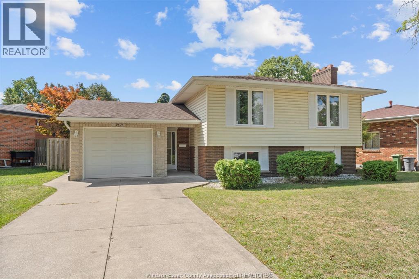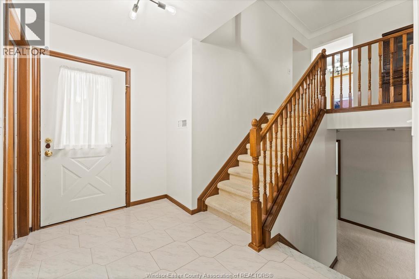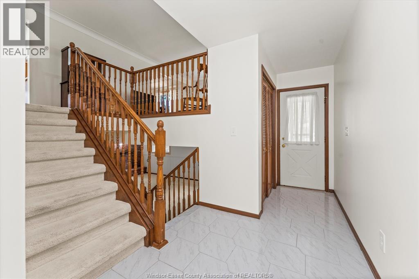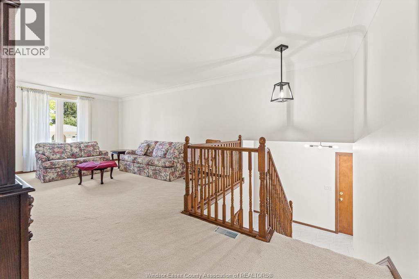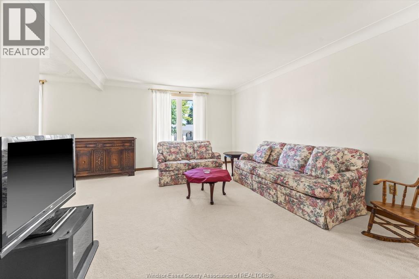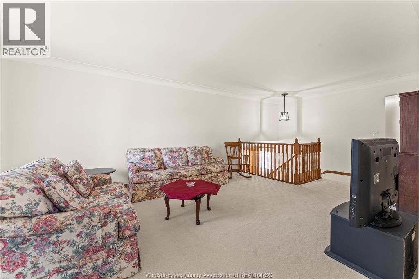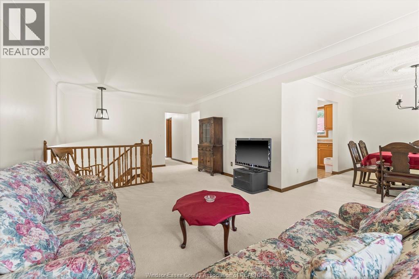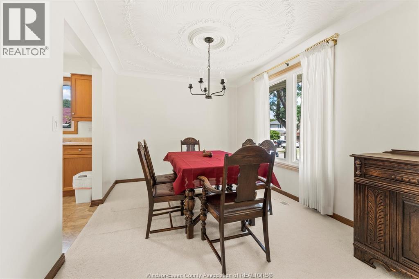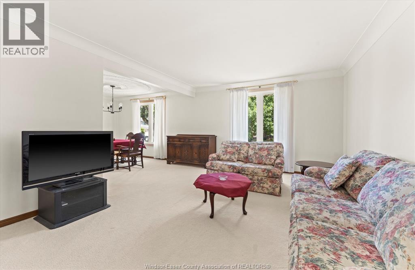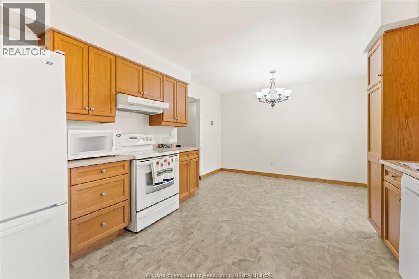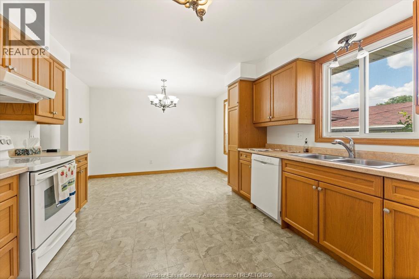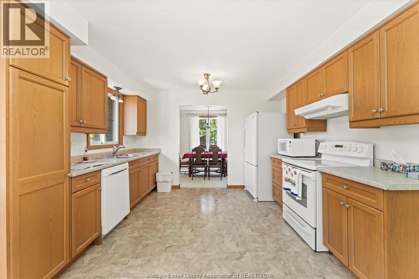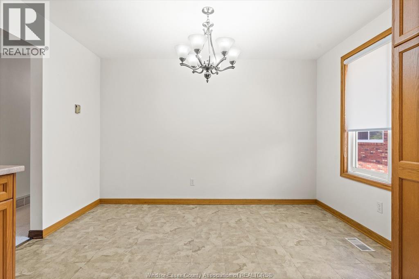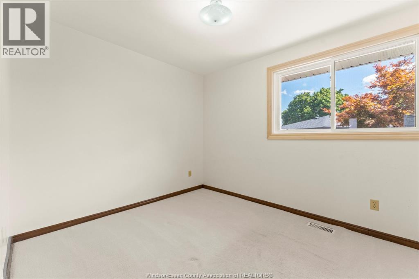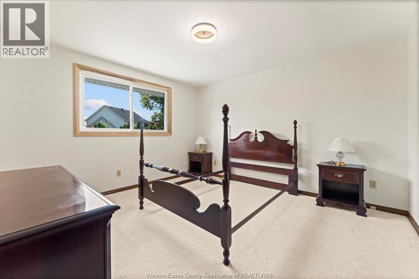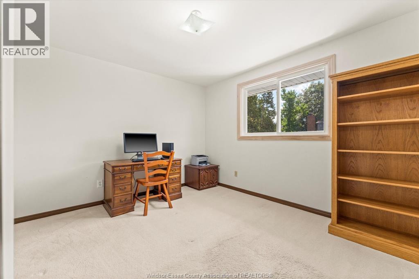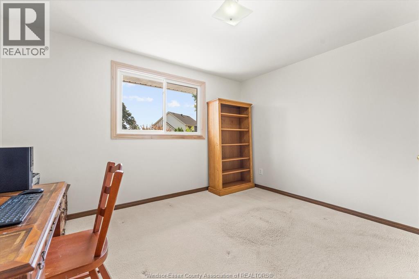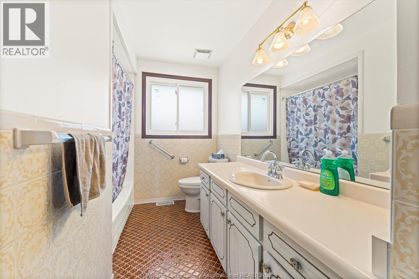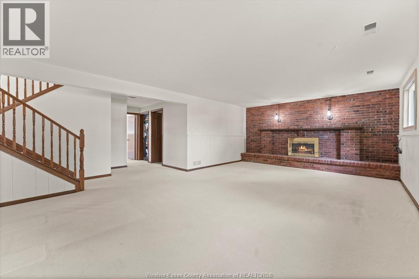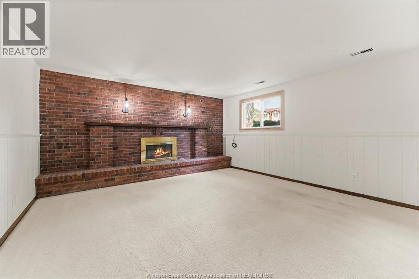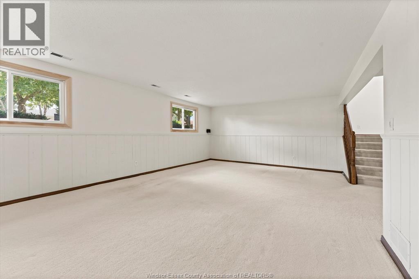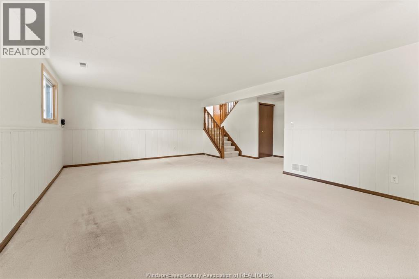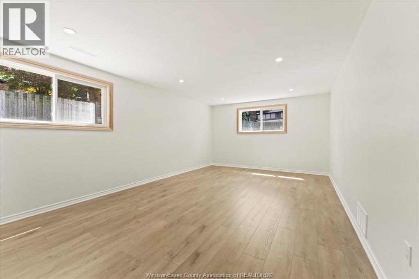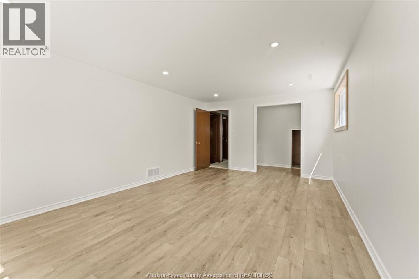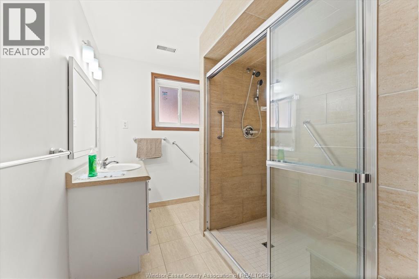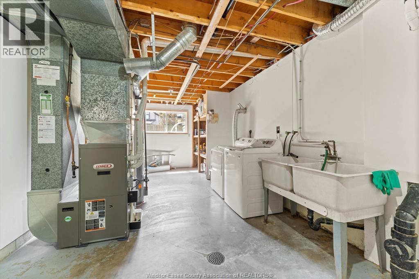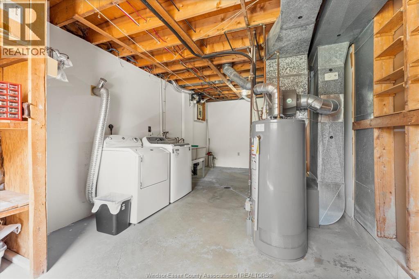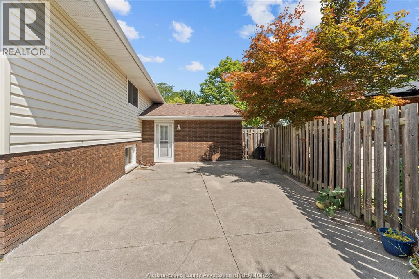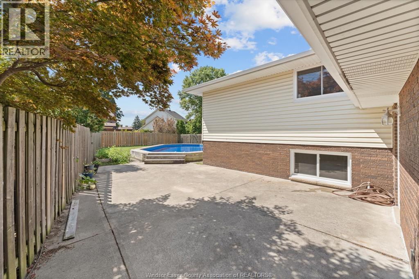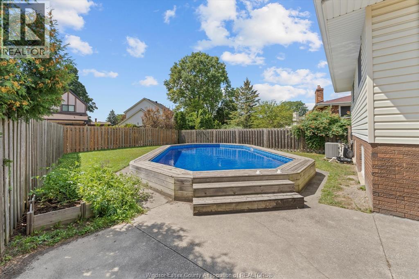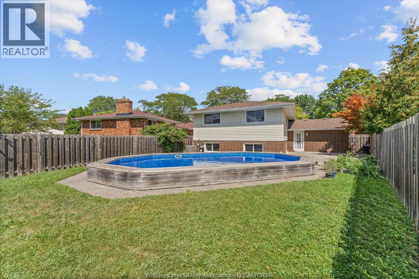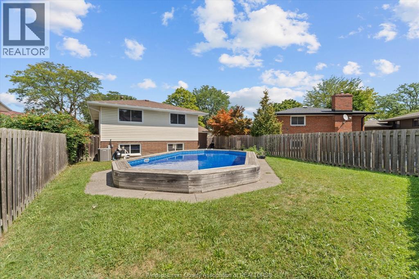3939 Borrelli Windsor, Ontario N9G 2H9
$629,900
Nestled in the serene and picturesque Villa Borghese area of South Windsor, this delightful 4-bedroom, 2-bath raised ranch offers a perfect mix of comfort, style, and functionality. The main level boasts large new windows that flood the space with natural light, ideal for both relaxing and entertaining. The spacious kitchen with an eating area is perfect for hosting or enjoying your morning coffee. Three generously sized bedrooms and a 4-piece bathroom complete the main floor. Downstairs, the lower level features a fully renovated large bedroom, a games room or office with updated flooring, drywall, electrical, and paint. It also includes a cozy family room with a fireplace, a second full bathroom, and a laundry/utility room with ample storage. Outside, the backyard is ready for fun with an on-ground pool featuring a brand-new liner, perfect for summer days. With recent upgrades like 10 energy-efficient windows and the new pool liner, this move-in-ready home won’t last long. (id:43321)
Property Details
| MLS® Number | 25021623 |
| Property Type | Single Family |
| Features | Golf Course/parkland, Concrete Driveway, Finished Driveway, Front Driveway |
| Pool Features | Pool Equipment |
| Pool Type | On Ground Pool |
Building
| Bathroom Total | 2 |
| Bedrooms Above Ground | 3 |
| Bedrooms Below Ground | 1 |
| Bedrooms Total | 4 |
| Appliances | Dishwasher, Dryer, Refrigerator, Stove, Washer |
| Architectural Style | Bi-level, Raised Ranch |
| Constructed Date | 1977 |
| Cooling Type | Central Air Conditioning |
| Exterior Finish | Aluminum/vinyl, Brick, Stone |
| Fireplace Fuel | Wood |
| Fireplace Present | Yes |
| Fireplace Type | Conventional |
| Flooring Type | Carpeted, Ceramic/porcelain, Cushion/lino/vinyl |
| Foundation Type | Block |
| Heating Fuel | Natural Gas |
| Heating Type | Forced Air, Furnace |
| Size Interior | 1,325 Ft2 |
| Total Finished Area | 1325 Sqft |
| Type | House |
Parking
| Garage |
Land
| Acreage | No |
| Fence Type | Fence |
| Landscape Features | Landscaped |
| Size Irregular | 66 X Irreg / 0.14 Ac |
| Size Total Text | 66 X Irreg / 0.14 Ac |
| Zoning Description | Rd1.1 |
Rooms
| Level | Type | Length | Width | Dimensions |
|---|---|---|---|---|
| Lower Level | 3pc Bathroom | Measurements not available | ||
| Lower Level | Utility Room | Measurements not available | ||
| Lower Level | Laundry Room | Measurements not available | ||
| Lower Level | Bedroom | Measurements not available | ||
| Lower Level | Family Room/fireplace | Measurements not available | ||
| Main Level | 4pc Bathroom | Measurements not available | ||
| Main Level | Bedroom | Measurements not available | ||
| Main Level | Bedroom | Measurements not available | ||
| Main Level | Primary Bedroom | Measurements not available | ||
| Main Level | Dining Room | Measurements not available | ||
| Main Level | Kitchen/dining Room | Measurements not available | ||
| Main Level | Living Room | Measurements not available | ||
| Main Level | Foyer | Measurements not available |
https://www.realtor.ca/real-estate/28780538/3939-borrelli-windsor
Contact Us
Contact us for more information

David J. Binder
Sales Person
(888) 847-5931
www.davidjbinder.ca/
www.facebook.com/davidjbinder.ca
www.linkedin.com/in/david-j-binder-a843353a
www.twitter.com/3ringbinder48
1350 Provincial
Windsor, Ontario N8W 5W1
(519) 948-5300
(519) 948-1619

