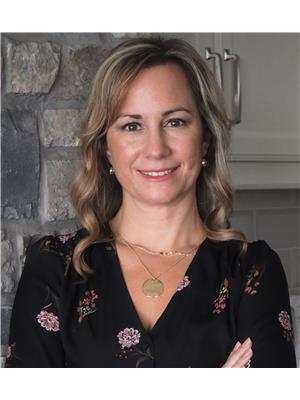11480 Aldridge Street Windsor, Ontario N8P 1L5
$499,900
This gorgeous townhome has been completely renovated with attention to detail evident throughout. Amazing kitchen w/Cambria countertops, European pull-outs, soft close, stainless steel appliances, large breakfast bar & walk-in pantry. Living room offers cathedral ceilings, gas fireplace finished in stone and patio doors leading to patio. Beautiful hardwood floors continue into both bedrooms w/the primary retreat including walk-in closet and updated 3 pc. bth w/stunning tile/glass shower. Main floor laundry currently being used as walk-in pantry but ready w/full hook-ups for laundry. Garage is meticulous with epoxy floors and offers plenty of room to park your vehicle or storage. Walking trails and ponds surround the property and amenities are all within 5 mins. HOA fees are $110/mo and incl. roof fund. If you are looking for a very well-kept home with everything on one floor, look no further, we have found the home for you! Call today. (id:43321)
Property Details
| MLS® Number | 25021600 |
| Property Type | Single Family |
| Features | Concrete Driveway, Finished Driveway, Front Driveway |
Building
| Bathroom Total | 2 |
| Bedrooms Above Ground | 2 |
| Bedrooms Below Ground | 1 |
| Bedrooms Total | 3 |
| Appliances | Dishwasher, Dryer, Microwave Range Hood Combo, Refrigerator, Stove, Washer |
| Architectural Style | Ranch |
| Construction Style Attachment | Semi-detached |
| Cooling Type | Central Air Conditioning |
| Exterior Finish | Brick |
| Fireplace Fuel | Gas |
| Fireplace Present | Yes |
| Fireplace Type | Direct Vent |
| Flooring Type | Ceramic/porcelain, Hardwood |
| Foundation Type | Concrete |
| Heating Fuel | Natural Gas |
| Heating Type | Forced Air, Furnace |
| Stories Total | 1 |
| Type | Row / Townhouse |
Parking
| Attached Garage | |
| Garage |
Land
| Acreage | No |
| Landscape Features | Landscaped |
| Size Irregular | 27.99 X 103.25 Ft |
| Size Total Text | 27.99 X 103.25 Ft |
| Zoning Description | Res |
Rooms
| Level | Type | Length | Width | Dimensions |
|---|---|---|---|---|
| Basement | Laundry Room | Measurements not available | ||
| Basement | Storage | Measurements not available | ||
| Main Level | 4pc Bathroom | Measurements not available | ||
| Main Level | 3pc Ensuite Bath | Measurements not available | ||
| Main Level | Laundry Room | Measurements not available | ||
| Main Level | Bedroom | Measurements not available | ||
| Main Level | Primary Bedroom | Measurements not available | ||
| Main Level | Kitchen | Measurements not available | ||
| Main Level | Dining Room | Measurements not available | ||
| Main Level | Living Room/fireplace | Measurements not available | ||
| Main Level | Foyer | Measurements not available |
https://www.realtor.ca/real-estate/28777128/11480-aldridge-street-windsor
Contact Us
Contact us for more information

Rachel Lefaive
Sales Person
(866) 903-8777
www.listwithrachel.com/
2985 Dougall Avenue
Windsor, Ontario N9E 1S1
(519) 966-7777
(519) 966-6702
www.valenterealestate.com/

Jen Johnson
Sales Person
(519) 966-6702
2985 Dougall Avenue
Windsor, Ontario N9E 1S1
(519) 966-7777
(519) 966-6702
www.valenterealestate.com/





































