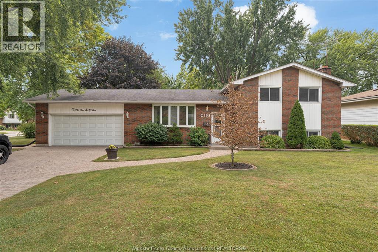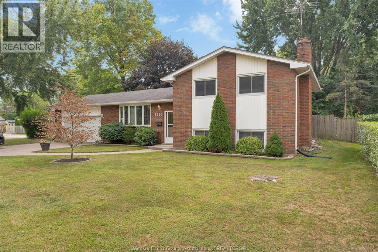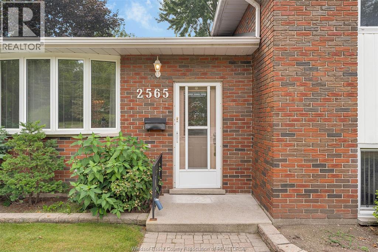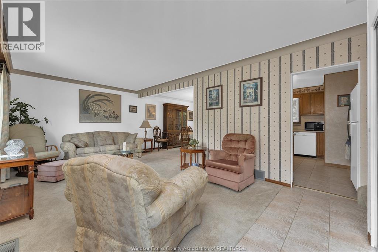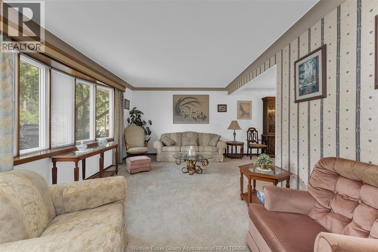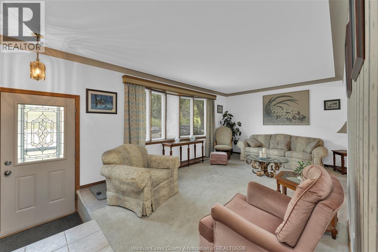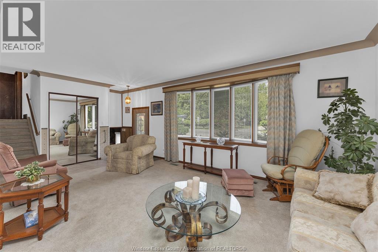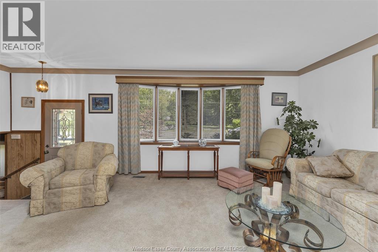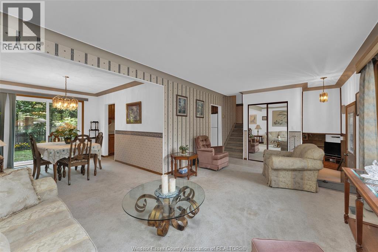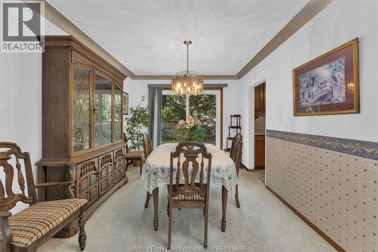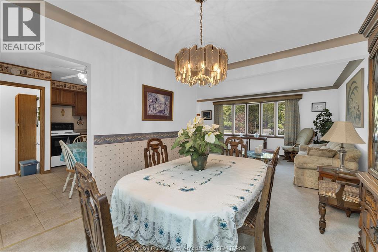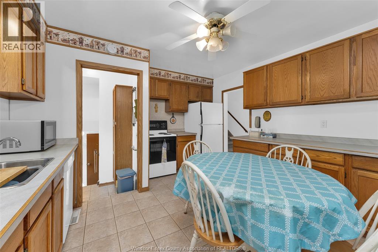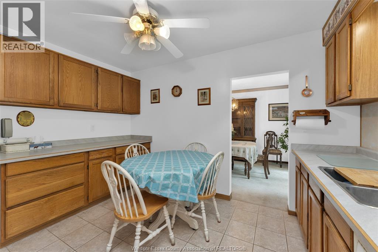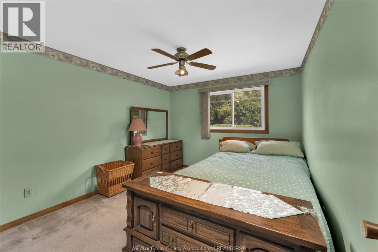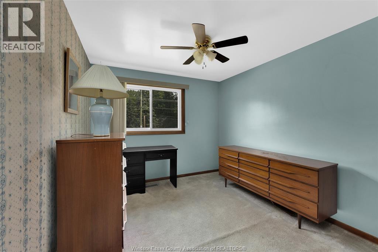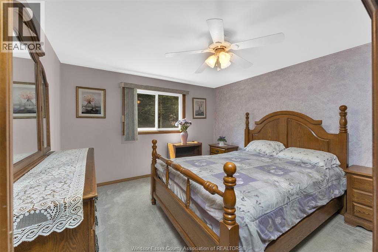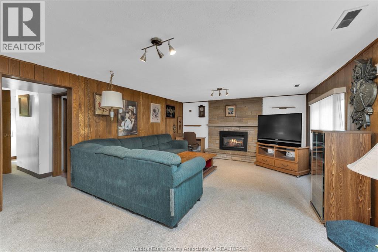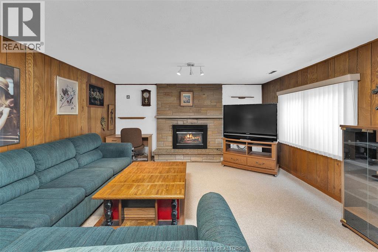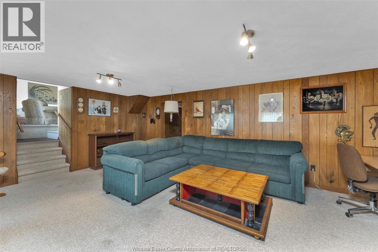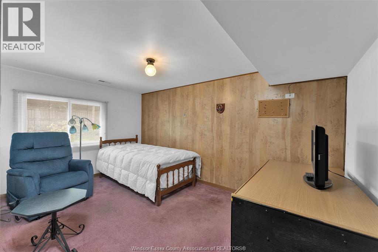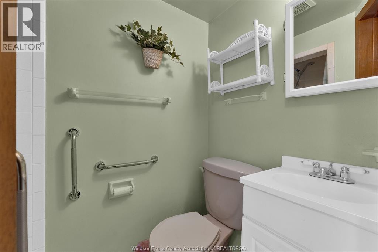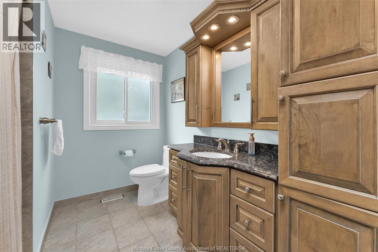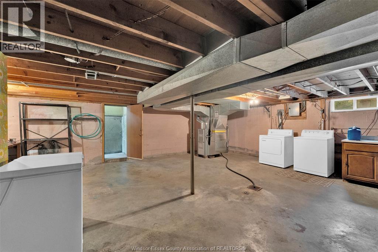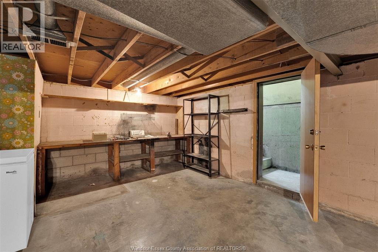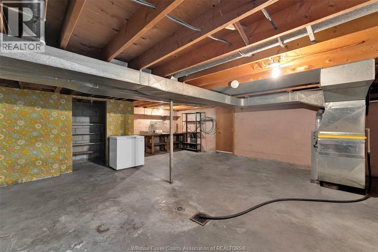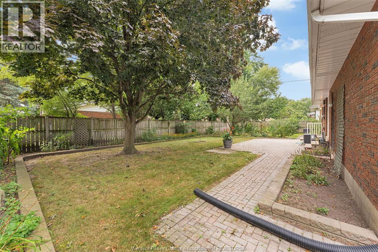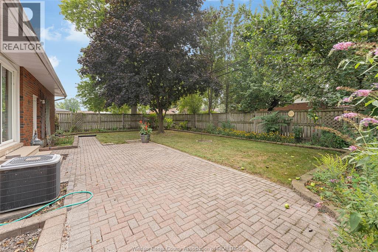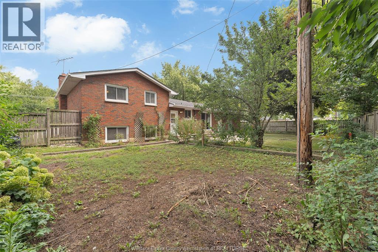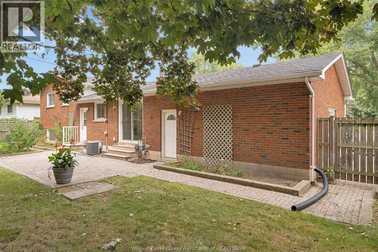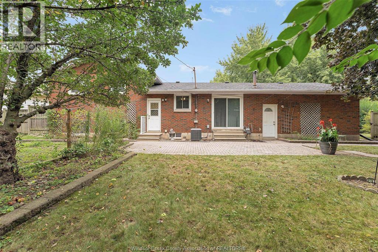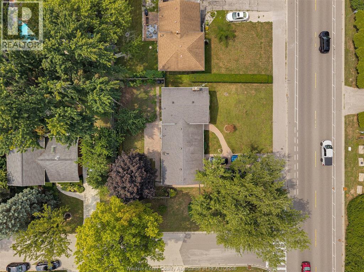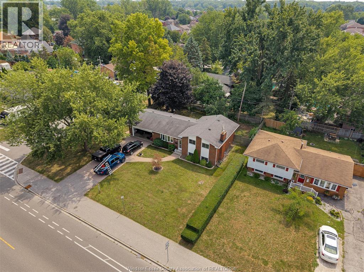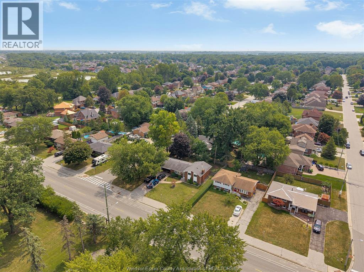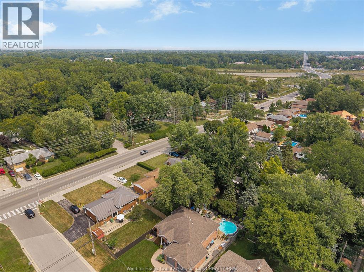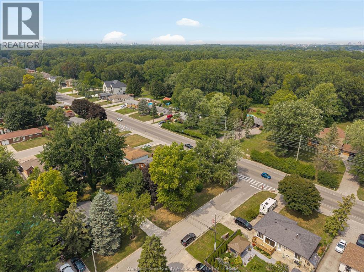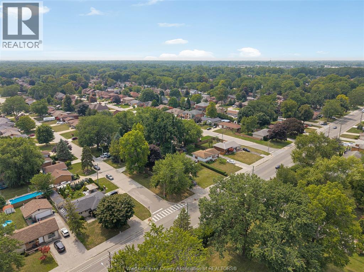2565 Todd Lane Lasalle, Ontario N9H 1K8
$545,900
Welcome to this charming four-level side split, offering 3+1 bedrooms, 2 full baths, 2 car garage, and a bonus grade entrance. With a bright, versatile layout and multiple living areas, this home is perfect for everyday living and entertaining. This home features a fully fenced backyard on a spacious corner lot perfect for kids, pets and summer gatherings, in one of the area's most desirable family-friendly neighborhoods. Nestled on tree-lined streets, this safe, mature neighborhood offers the best of both worlds, peaceful living with easy access to highways, scenic trails, and lush parks. Families will love being within walking distance of excellent schools, restaurants, shopping, and just minutes to local colleges and universities. With its rare combination of space, functionality, and location, this move-in ready home is an outstanding opportunity not to be missed. (id:43321)
Property Details
| MLS® Number | 25021567 |
| Property Type | Single Family |
| Features | Finished Driveway, Front Driveway |
Building
| Bathroom Total | 2 |
| Bedrooms Above Ground | 3 |
| Bedrooms Below Ground | 1 |
| Bedrooms Total | 4 |
| Appliances | Dishwasher, Freezer, Microwave, Refrigerator, Stove, Washer |
| Architectural Style | 4 Level |
| Construction Style Attachment | Detached |
| Construction Style Split Level | Sidesplit |
| Cooling Type | Central Air Conditioning |
| Exterior Finish | Aluminum/vinyl, Brick |
| Fireplace Fuel | Gas |
| Fireplace Present | Yes |
| Fireplace Type | Direct Vent |
| Flooring Type | Carpeted, Ceramic/porcelain |
| Foundation Type | Block |
| Heating Fuel | Natural Gas |
| Heating Type | Forced Air, Furnace |
| Size Interior | 1,184 Ft2 |
| Total Finished Area | 1184 Sqft |
Parking
| Attached Garage | |
| Garage | |
| Inside Entry |
Land
| Acreage | No |
| Fence Type | Fence |
| Size Irregular | 94 X 109.50 |
| Size Total Text | 94 X 109.50 |
| Zoning Description | R1 |
Rooms
| Level | Type | Length | Width | Dimensions |
|---|---|---|---|---|
| Second Level | 4pc Bathroom | Measurements not available | ||
| Second Level | Bedroom | Measurements not available | ||
| Second Level | Bedroom | Measurements not available | ||
| Second Level | Primary Bedroom | Measurements not available | ||
| Third Level | 3pc Bathroom | Measurements not available | ||
| Third Level | Bedroom | Measurements not available | ||
| Third Level | Family Room/fireplace | Measurements not available | ||
| Basement | Storage | Measurements not available | ||
| Basement | Laundry Room | Measurements not available | ||
| Main Level | Eating Area | Measurements not available | ||
| Main Level | Kitchen | Measurements not available | ||
| Main Level | Dining Room | Measurements not available | ||
| Main Level | Living Room | Measurements not available | ||
| Main Level | Foyer | Measurements not available |
https://www.realtor.ca/real-estate/28776307/2565-todd-lane-lasalle
Contact Us
Contact us for more information

Mike Coffin, Asa
Sales Person
(519) 948-1619
(888) 847-5931
www.teambondycoffin.ca/
www.facebook.com/fatherdaughterteam/
ca.linkedin.com/in/mikecoffin
twitter.com/WindsorRealtor
1350 Provincial
Windsor, Ontario N8W 5W1
(519) 948-5300
(519) 948-1619

Amy Bondy
Sales Person
(519) 948-1619
(888) 847-5931
ca.linkedin.com/pub/amy-bondy/53/974/811
1350 Provincial
Windsor, Ontario N8W 5W1
(519) 948-5300
(519) 948-1619

