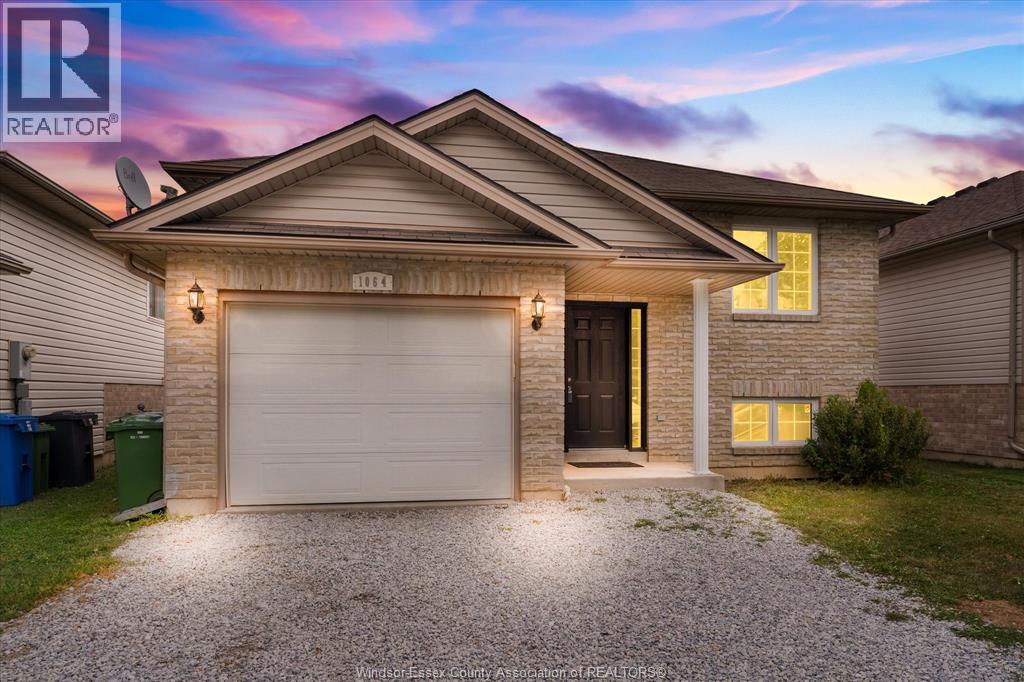1064 Pearson Avenue Windsor, Ontario N8P 1Y6
$549,900
Lovely Raised Ranch in a highly desirable East Riverside neighbourhood! This well-maintained home features an open-concept living, dining & kitchen area, perfect for entertaining. The main level features a living room w/ a gas fireplace for family-time gatherings, kitchen with dining area, 3 spacious bedrooms & a 4-piece bath. The finished lower level features an expansive family / entertainment room, a roughed-in full bathroom to be finished, w/ the potential to add 1-2 additional bedrooms; ideal for growing families or guests. Enjoy the fully fenced backyard, complete with a deck, an above-ground pool & green space; perfect for pets or get-togethers! Attached garage w/ inside entry provides additional storage or work space for the hobbyist or car enthusiast. Prime location; a 5-minute walk to transit, 15-min walk to 3 parks & playgrounds, & less than a 5-min drive to the Riverside Waterfront. An incredible opportunity to own a home in a well established family-friendly community! (id:43321)
Property Details
| MLS® Number | 25021577 |
| Property Type | Single Family |
| Features | Front Driveway, Gravel Driveway |
| Pool Type | Above Ground Pool |
Building
| Bathroom Total | 1 |
| Bedrooms Above Ground | 3 |
| Bedrooms Total | 3 |
| Appliances | Dishwasher, Dryer, Refrigerator, Stove, Washer |
| Architectural Style | Bi-level, Raised Ranch |
| Constructed Date | 2008 |
| Construction Style Attachment | Detached |
| Cooling Type | Central Air Conditioning |
| Exterior Finish | Aluminum/vinyl, Brick |
| Fireplace Fuel | Gas |
| Fireplace Present | Yes |
| Fireplace Type | Insert |
| Flooring Type | Ceramic/porcelain, Laminate, Other |
| Foundation Type | Block |
| Heating Fuel | Natural Gas |
| Heating Type | Forced Air, Furnace |
| Type | House |
Parking
| Attached Garage | |
| Garage | |
| Inside Entry |
Land
| Acreage | No |
| Fence Type | Fence |
| Size Irregular | 40.03 X 109.91 / 0.102 Ac |
| Size Total Text | 40.03 X 109.91 / 0.102 Ac |
| Zoning Description | Rd2.3 |
Rooms
| Level | Type | Length | Width | Dimensions |
|---|---|---|---|---|
| Basement | 3pc Bathroom | Measurements not available | ||
| Basement | Utility Room | Measurements not available | ||
| Basement | Laundry Room | Measurements not available | ||
| Basement | Recreation Room | Measurements not available | ||
| Main Level | Bedroom | Measurements not available | ||
| Main Level | Bedroom | Measurements not available | ||
| Main Level | Primary Bedroom | Measurements not available | ||
| Main Level | 4pc Bathroom | Measurements not available | ||
| Main Level | Kitchen/dining Room | Measurements not available | ||
| Main Level | Living Room/fireplace | Measurements not available | ||
| Main Level | Foyer | Measurements not available |
https://www.realtor.ca/real-estate/28776477/1064-pearson-avenue-windsor
Contact Us
Contact us for more information

Persis Akolawala
Sales Person
13158 Tecumseh Road East
Tecumseh, Ontario N8N 3T6
(519) 735-7222
(519) 735-7822



































