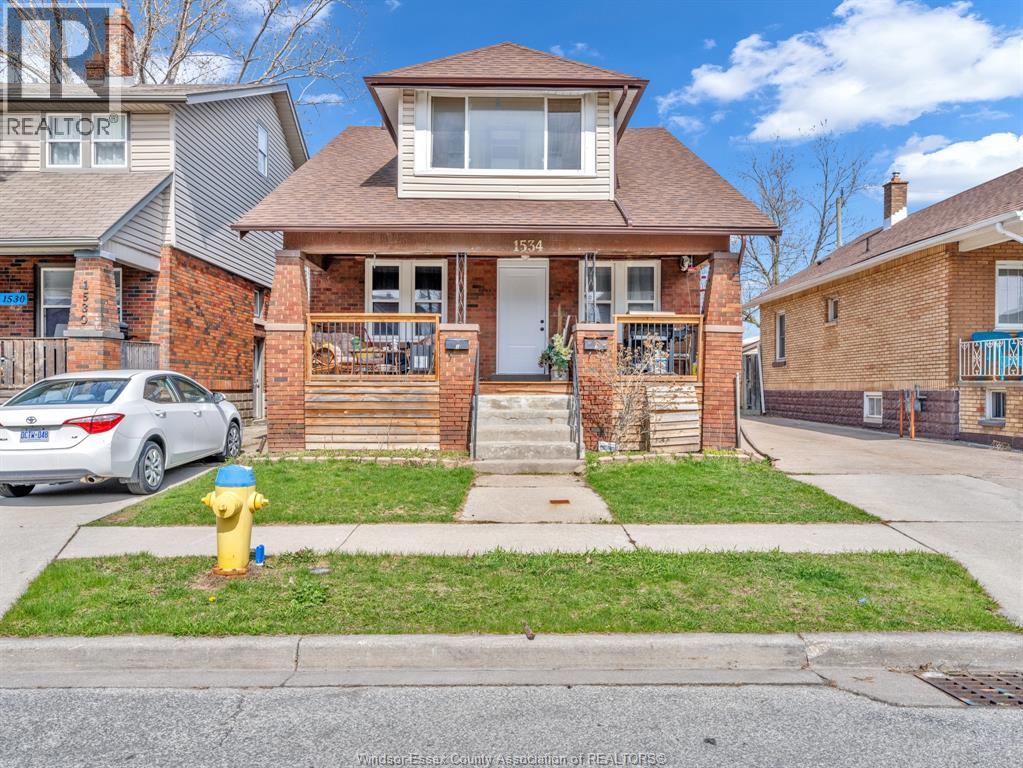1534 Lillian Windsor, Ontario N8X 4A8
$549,900
With its great location and solid construction, this up/down duplex is exactly what smart investors are looking for. Live in one unit and rent out the other, or rent both — the choice is yours. The property offers a spacious layout, a huge concrete driveway, a single-car garage with alley access, and still leaves plenty of backyard space to enjoy. The home also features a full basement with the potential to add another unit (buyer to verify permits and permissions with the city). The main floor apartment includes a welcoming covered front porch, a brand-new back deck, three bedrooms, a generous living/dining area, and a roomy kitchen. The upstairs unit is a pleasant surprise with its own private entrance, new deck, and a bright two-bedroom layout. From the second-floor walk-out deck, you can relax while taking in the neighborhood views. Recent updates include a new owned furnace and central air, new entrance doors, an updated garage door and man door, and the newly built decks. This is an excellent opportunity for investors or owner-occupants alike. (id:43321)
Property Details
| MLS® Number | 25008385 |
| Property Type | Single Family |
| Features | Concrete Driveway, Finished Driveway, Side Driveway |
Building
| Bathroom Total | 2 |
| Bedrooms Above Ground | 5 |
| Bedrooms Total | 5 |
| Appliances | Dryer, Microwave, Refrigerator, Stove, Washer, Window Air Conditioner |
| Constructed Date | 1925 |
| Construction Style Attachment | Detached |
| Cooling Type | Central Air Conditioning |
| Exterior Finish | Aluminum/vinyl, Brick |
| Flooring Type | Ceramic/porcelain, Hardwood, Laminate |
| Foundation Type | Block |
| Heating Fuel | Natural Gas |
| Heating Type | Furnace |
| Stories Total | 2 |
| Type | Duplex |
Parking
| Garage |
Land
| Acreage | No |
| Landscape Features | Landscaped |
| Size Irregular | 40.15 X 94.22 / 0.087 Ac |
| Size Total Text | 40.15 X 94.22 / 0.087 Ac |
| Zoning Description | Rd 1.3 |
Rooms
| Level | Type | Length | Width | Dimensions |
|---|---|---|---|---|
| Second Level | Sunroom | 11.4 x 3.9 | ||
| Second Level | Storage | 5.8 x 5.8 | ||
| Second Level | Primary Bedroom | 9.4 x 10 | ||
| Second Level | Kitchen | 9.3 x 12.1 | ||
| Second Level | Dining Room | 10.9 x 11.2 | ||
| Second Level | Bedroom | 9.7 x 8.9 | ||
| Second Level | 4pc Bathroom | 6.8 x 5 | ||
| Basement | Utility Room | 22.4 x 15.8 | ||
| Basement | Storage | 10.4 x 9.4 | ||
| Basement | Storage | 6.2 x 9.4 | ||
| Basement | Other | 10.9 x 16.1 | ||
| Main Level | Dining Room | 10.1 x 8.4 | ||
| Main Level | Bedroom | 10 x 6.7 | ||
| Main Level | Bedroom | 11.9 x 13.4 | ||
| Main Level | Bedroom | 10.1 x 9 | ||
| Main Level | 3pc Bathroom | 6.7 x 5 | ||
| Main Level | Kitchen | 8.5 x 12.1 | ||
| Main Level | Living Room | 11.9 x 13.4 |
https://www.realtor.ca/real-estate/28764321/1534-lillian-windsor
Contact Us
Contact us for more information

Lorne Dupuis
Sales Person
www.lornedupuisyourrealtor.com/
www.facebook.com/listwithlorne
ca.linkedin.com/in/lorne-dupuis-a5689a174
Suite 300 - 3390 Walker Rd
Windsor, Ontario N8W 3S1
(519) 997-2320
(226) 221-9483





















































