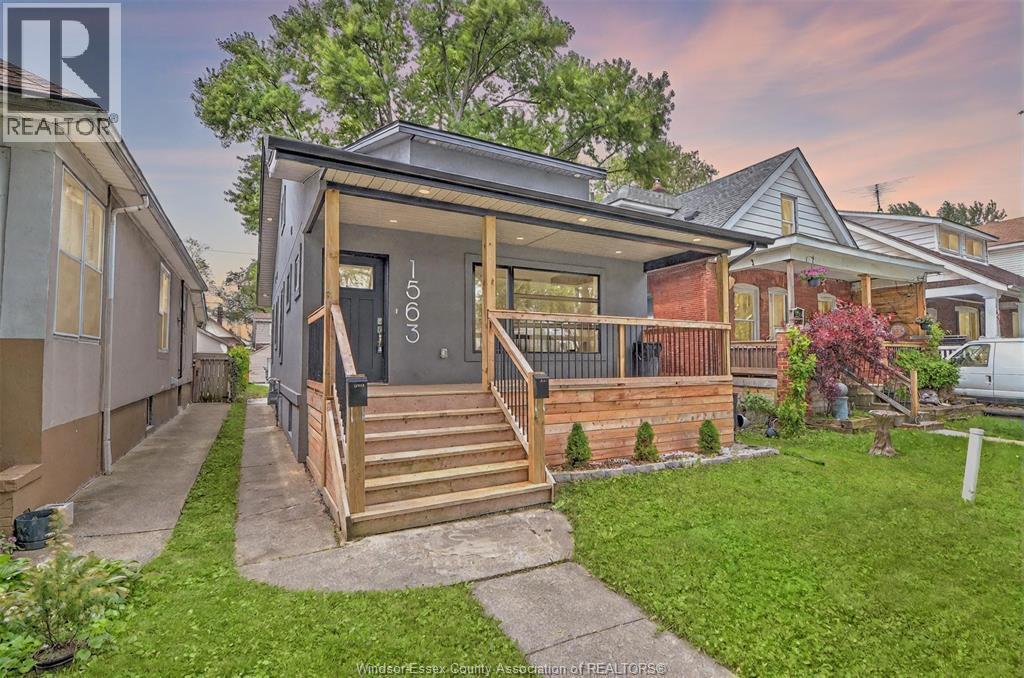1563 Lincoln Road Windsor, Ontario N8Y 2J3
$479,500
rare gem in the heart of Walkerville, this fully renovated legal dual dwelling offers the perfect blend of style, comfort, and smart investing. Located in one of Windsor’s most sought-after neighbourhoods, the property features two beautifully designed, self-contained units—each with private entrances, quality finishes, and thoughtful layouts. The bright and spacious main level includes 2 bedrooms, 1 bathroom, soaring ceilings, granite kitchen counters, stainless steel appliances, central HVAC, an elegant dining room, electric fireplace, and in-suite laundry. The brand-new lower-level legal ADU offers 2 additional bedrooms, 1 stylish bathroom, a custom kitchen with granite counters, stainless steel appliances, in-suite laundry, and central HVAC—ideal for extended family, tenants, or guests. With parking for 6, a legal occupancy permit, and full professional renovations, this home is completely move-in ready with nothing left to do. It presents endless potential, earning approximately (id:43321)
Property Details
| MLS® Number | 25021323 |
| Property Type | Single Family |
| Features | Double Width Or More Driveway, Gravel Driveway, Rear Driveway |
Building
| Bathroom Total | 2 |
| Bedrooms Above Ground | 2 |
| Bedrooms Below Ground | 2 |
| Bedrooms Total | 4 |
| Appliances | Dryer, Washer, Two Stoves, Two Refrigerators |
| Architectural Style | Bungalow |
| Constructed Date | 2020 |
| Construction Style Attachment | Detached |
| Cooling Type | Central Air Conditioning |
| Exterior Finish | Concrete/stucco |
| Fireplace Fuel | Gas |
| Fireplace Present | Yes |
| Fireplace Type | Direct Vent |
| Flooring Type | Ceramic/porcelain, Hardwood, Laminate, Marble |
| Foundation Type | Block |
| Heating Fuel | Natural Gas |
| Heating Type | Forced Air, Furnace |
| Stories Total | 1 |
| Type | House |
Land
| Acreage | No |
| Landscape Features | Landscaped |
| Size Irregular | 30.12 X 116.5 Ft |
| Size Total Text | 30.12 X 116.5 Ft |
| Zoning Description | Res |
Rooms
| Level | Type | Length | Width | Dimensions |
|---|---|---|---|---|
| Lower Level | 4pc Bathroom | Measurements not available | ||
| Lower Level | Family Room | Measurements not available | ||
| Lower Level | Dining Room | Measurements not available | ||
| Lower Level | Laundry Room | Measurements not available | ||
| Lower Level | Kitchen | Measurements not available | ||
| Lower Level | Bedroom | Measurements not available | ||
| Lower Level | Bedroom | Measurements not available | ||
| Main Level | 4pc Bathroom | Measurements not available | ||
| Main Level | Laundry Room | Measurements not available | ||
| Main Level | Living Room | Measurements not available | ||
| Main Level | Dining Room | Measurements not available | ||
| Main Level | Kitchen | Measurements not available | ||
| Main Level | Bedroom | Measurements not available | ||
| Main Level | Bedroom | Measurements not available |
https://www.realtor.ca/real-estate/28762573/1563-lincoln-road-windsor
Contact Us
Contact us for more information

Tanner Grass
Broker
140 Chambers Dr.
Tecumseh, Ontario N8N 4T5
(519) 256-0467
(888) 220-2546
Hussein El-Rifai
Sales Person
140 Chambers Dr.
Tecumseh, Ontario N8N 4T5
(519) 256-0467
(888) 220-2546



































