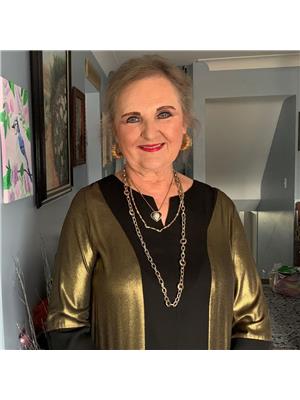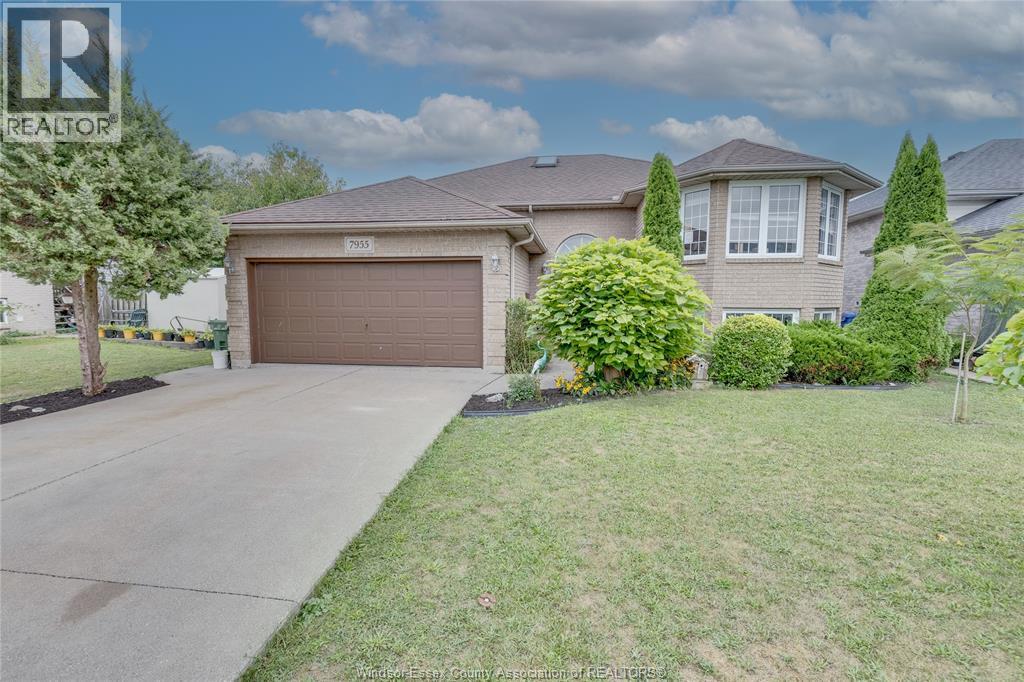7955 Vince Windsor, Ontario N8R 2M7
$649,900
WELCOME TO THIS WELL CARED FOR ONE OWNER HOME - MOVE IN READY! OFFERING LRG ENTRANCE FOYER, LIV RM, DIN RM, HRWD FLRS, NEWER KITCHEN, 3 LRG BDRMS, LWR LVL W/SUB FLOOR, FAM RM W/GAS FIREPLACE, 2 BDRMS, LRG BATH W/JACUZZI, LAUNDRY & STORAGE. ROOF 2013 W/25 YR SHINGLES, FURNACE & C/AIR IN 2018. ATTACHED DBL CAR GARAGE W/MAIN FLR ENTRY & BSMT ENTRY COMPLETES THIS WONDERFUL FAMILY ORIENTED NEIGHBOURHOOD W/ALL THE AMENITIES & E.C. ROW EXPWY CLOSEBY. (id:43321)
Property Details
| MLS® Number | 25021321 |
| Property Type | Single Family |
| Features | Concrete Driveway, Finished Driveway, Front Driveway |
Building
| Bathroom Total | 2 |
| Bedrooms Above Ground | 3 |
| Bedrooms Below Ground | 2 |
| Bedrooms Total | 5 |
| Appliances | Dishwasher, Dryer, Microwave Range Hood Combo, Refrigerator, Stove, Washer |
| Architectural Style | Raised Ranch |
| Constructed Date | 1996 |
| Construction Style Attachment | Detached |
| Cooling Type | Central Air Conditioning |
| Exterior Finish | Aluminum/vinyl, Brick |
| Fireplace Fuel | Gas |
| Fireplace Present | Yes |
| Fireplace Type | Insert |
| Flooring Type | Ceramic/porcelain, Hardwood |
| Foundation Type | Block |
| Heating Fuel | Natural Gas |
| Heating Type | Forced Air, Furnace |
| Size Interior | 1,500 Ft2 |
| Total Finished Area | 1500 Sqft |
| Type | House |
Parking
| Attached Garage | |
| Garage | |
| Inside Entry |
Land
| Acreage | No |
| Fence Type | Fence |
| Landscape Features | Landscaped |
| Size Irregular | 51.84 X 97.73 Ft |
| Size Total Text | 51.84 X 97.73 Ft |
| Zoning Description | Res |
Rooms
| Level | Type | Length | Width | Dimensions |
|---|---|---|---|---|
| Lower Level | 4pc Bathroom | Measurements not available | ||
| Lower Level | Laundry Room | Measurements not available | ||
| Lower Level | Storage | Measurements not available | ||
| Lower Level | Bedroom | Measurements not available | ||
| Lower Level | Bedroom | Measurements not available | ||
| Lower Level | Family Room/fireplace | Measurements not available | ||
| Main Level | 4pc Bathroom | Measurements not available | ||
| Main Level | Bedroom | Measurements not available | ||
| Main Level | Bedroom | Measurements not available | ||
| Main Level | Primary Bedroom | Measurements not available | ||
| Main Level | Eating Area | Measurements not available | ||
| Main Level | Kitchen | Measurements not available | ||
| Main Level | Dining Room | Measurements not available | ||
| Main Level | Living Room | Measurements not available | ||
| Main Level | Foyer | Measurements not available |
https://www.realtor.ca/real-estate/28762574/7955-vince-windsor
Contact Us
Contact us for more information

Lidia Kovacevic
Salesperson
(519) 972-7848
www.lidiasellshomes.com
59 Eugenie St. East
Windsor, Ontario N8X 2X9
(519) 972-1000
(519) 972-7848
www.deerbrookrealty.com/




















































