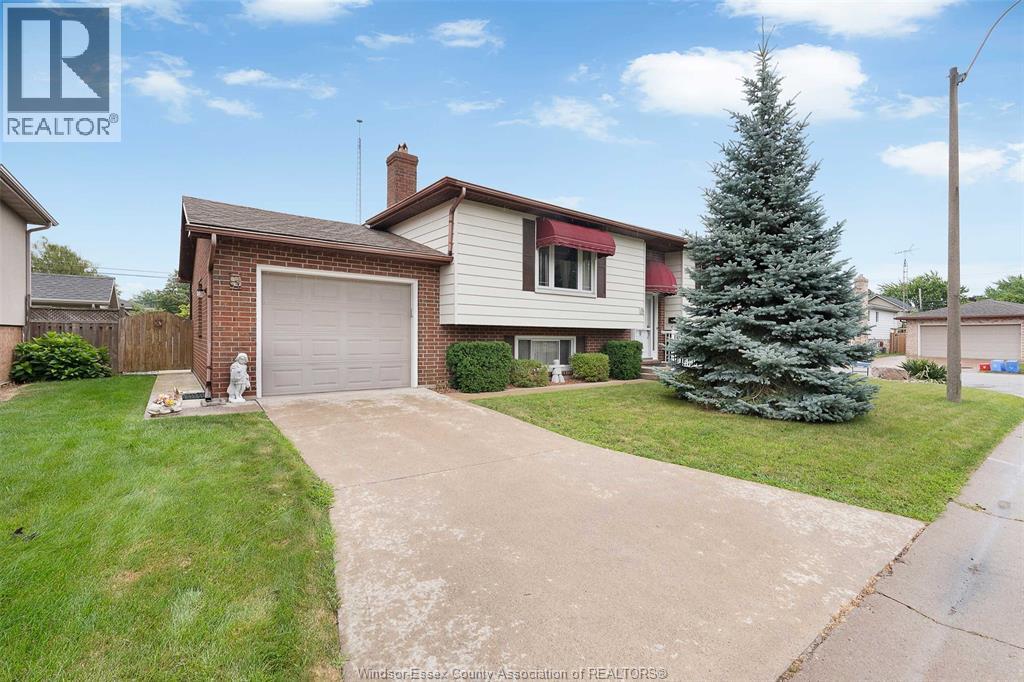18 Martin Drive Leamington, Ontario N8H 2R4
$489,180
Welcome to this affordable family home in the heart of Leamington! Nestled on a quiet corner lot, this 4-bedroom, 2-bath gem offers everything your family needs. Enjoy a bright, spacious eat-in kitchen with sliding patio doors leading to a deck that overlooks the private fenced yard—perfect for entertaining. The fully finished basement features a cozy family room with fireplace, grade entrance, and plenty of space for relaxing. An attached garage and all appliances included make this home move-in ready! Don’t miss out on this cutie. (id:43321)
Property Details
| MLS® Number | 25021312 |
| Property Type | Single Family |
| Features | Concrete Driveway, Front Driveway |
Building
| Bathroom Total | 2 |
| Bedrooms Above Ground | 2 |
| Bedrooms Below Ground | 2 |
| Bedrooms Total | 4 |
| Appliances | Dishwasher, Dryer, Refrigerator, Stove, Washer |
| Architectural Style | Raised Ranch |
| Constructed Date | 1979 |
| Construction Style Attachment | Detached |
| Cooling Type | Central Air Conditioning |
| Exterior Finish | Aluminum/vinyl, Brick |
| Fireplace Fuel | Wood |
| Fireplace Present | Yes |
| Fireplace Type | Woodstove |
| Flooring Type | Ceramic/porcelain, Laminate |
| Foundation Type | Block |
| Heating Fuel | Natural Gas |
| Heating Type | Forced Air, Furnace |
| Type | House |
Parking
| Attached Garage | |
| Garage |
Land
| Acreage | No |
| Fence Type | Fence |
| Landscape Features | Landscaped |
| Size Irregular | 67.92 X 74.82 |
| Size Total Text | 67.92 X 74.82 |
| Zoning Description | R2 |
Rooms
| Level | Type | Length | Width | Dimensions |
|---|---|---|---|---|
| Basement | Storage | Measurements not available | ||
| Basement | Family Room/fireplace | 10.11 x 18.6 | ||
| Basement | Utility Room | 10.10 x 19.9 | ||
| Basement | 3pc Bathroom | 7.2 x 8.10 | ||
| Basement | Bedroom | 10.10 x 12.4 | ||
| Basement | Bedroom | 10.11 x 12.5 | ||
| Main Level | Primary Bedroom | 10.1 x 16.8 | ||
| Main Level | Bedroom | 15 x 11.7 | ||
| Main Level | 4pc Bathroom | 11.6 x 7.8 | ||
| Main Level | Kitchen | 11.6 x 11.9 | ||
| Main Level | Dining Room | 11.6 x 9.8 | ||
| Main Level | Living Room | 13.7 x 13.1 | ||
| Main Level | Foyer | Measurements not available |
https://www.realtor.ca/real-estate/28761643/18-martin-drive-leamington
Contact Us
Contact us for more information

Brad Bondy
Broker
bradbondy.com/
www.facebook.com/teambradbondy
www.linkedin.com/in/brad-bondy-team/
www.instagram.com/teambradbondy/
80 Sandwich Street South
Amherstburg, Ontario N9V 1Z6
(519) 736-1766
(519) 736-1765
www.remax-preferred-on.com/

Brian Bondy
Sales Person
www.bradbondy.com/
80 Sandwich Street South
Amherstburg, Ontario N9V 1Z6
(519) 736-1766
(519) 736-1765
www.remax-preferred-on.com/








































