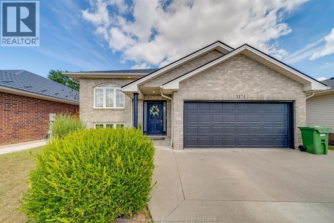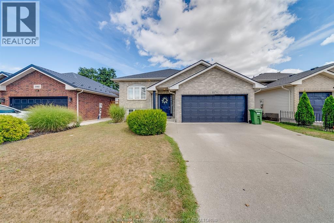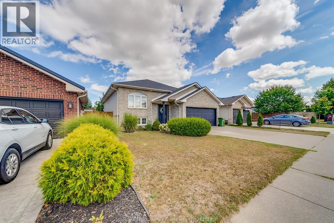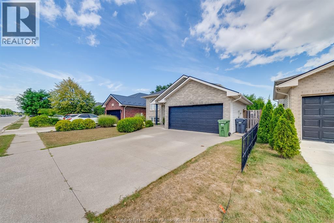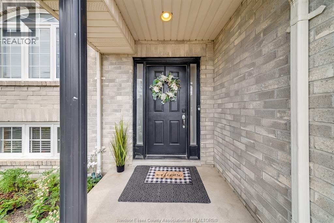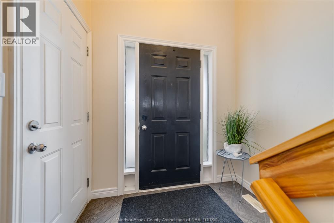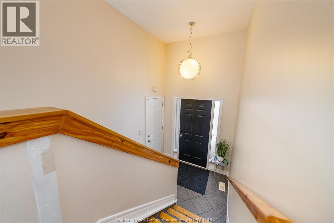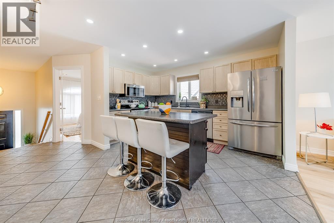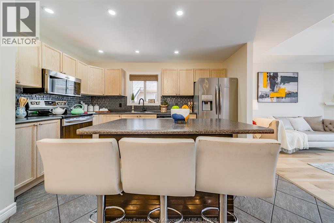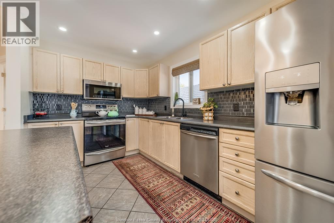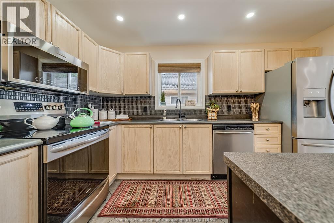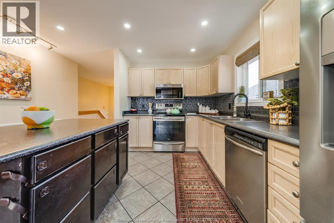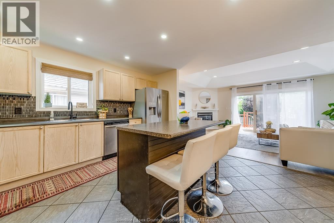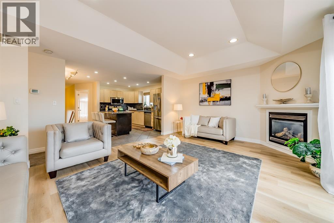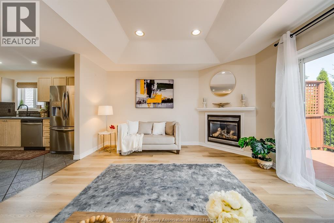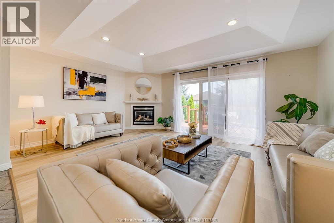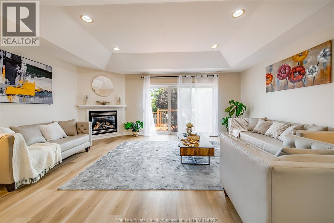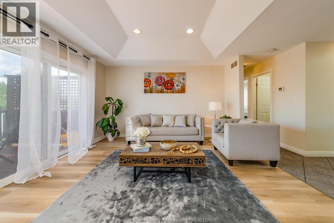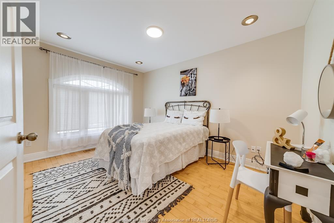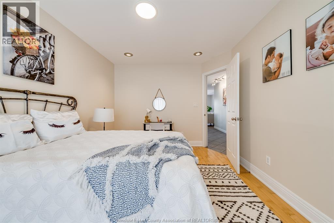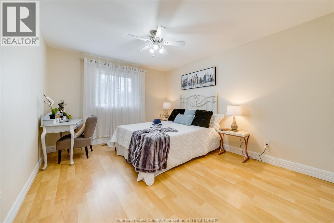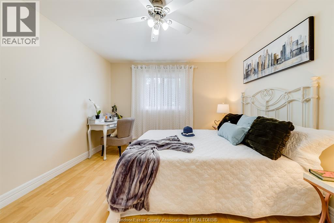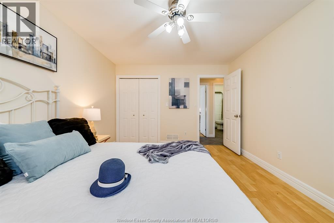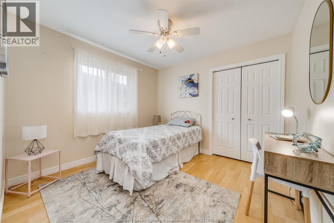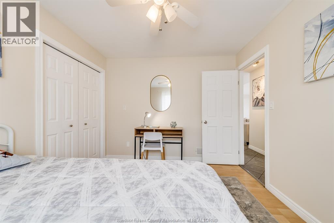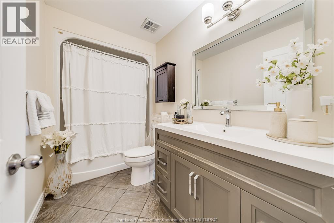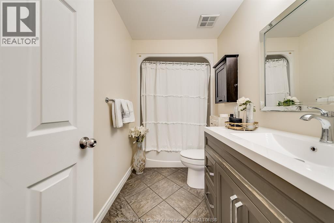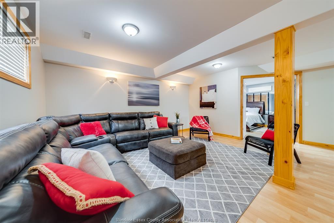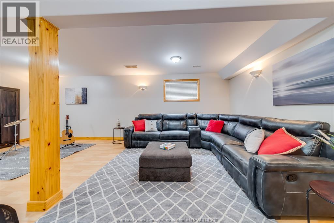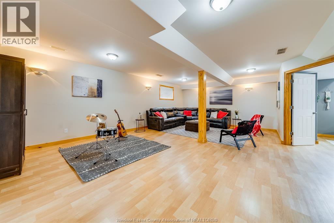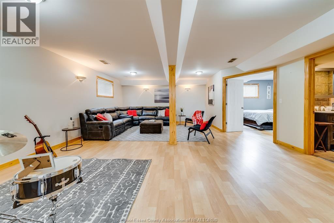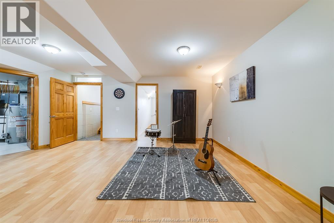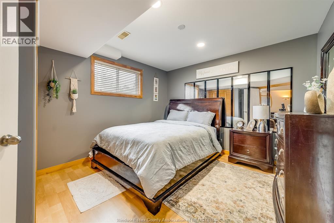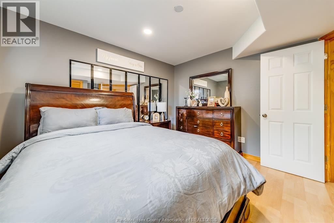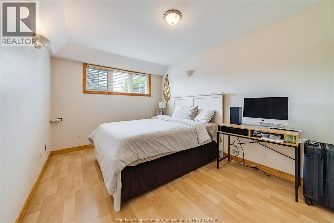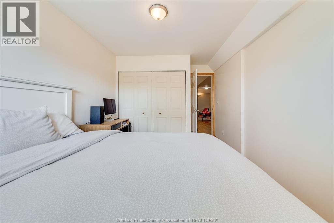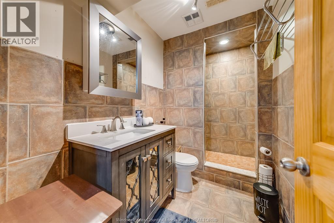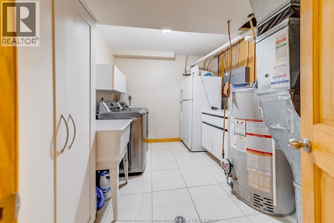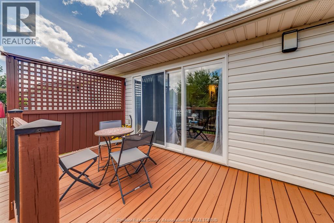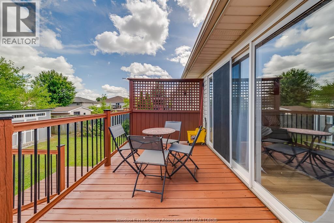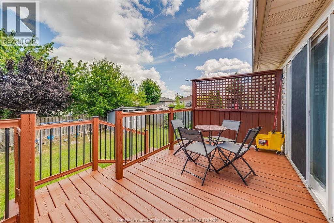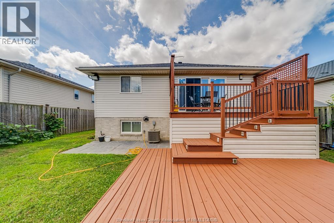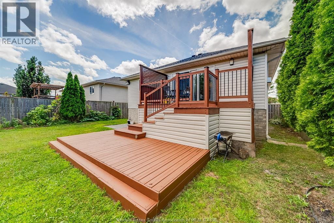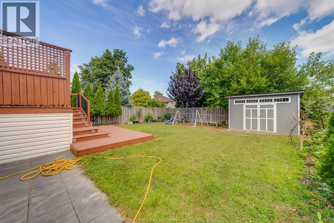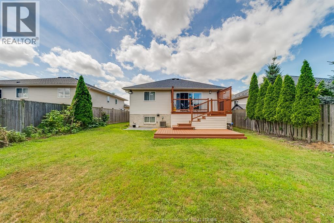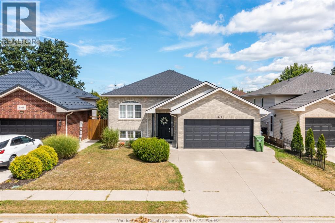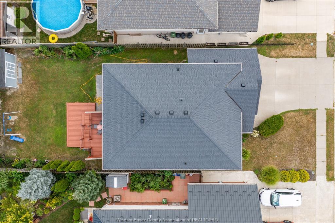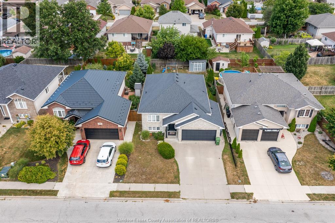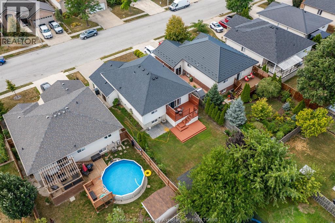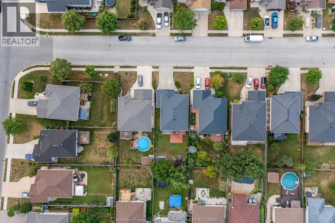1174 Clover Windsor, Ontario N8P 1W1
$749,999
Find your lucky charm right here on Clover! Welcome to East Windsor, where a perfect blend of family living and ultimate comfort combine. This well maintained, 2004 built raised ranch is fully finished top to bottom and features 3 large bedrooms above grade, 2 in the lower level and multiple family living spaces, perfect for mixed generational or growing families. Main floor boasts a large kitchen w/ an eating bar that’s connected to an open concept living area w/ cathedral ceilings and a cozy gas fireplace, all overlooking your nicely landscaped and fully fenced backyard. Turn key and ready to go; offering custom wood and stone work throughout. Close to all amenities, restaurants, offices and schools. Easily accessible to the expressway and 401, for an easy commute. Family friendly neighbourhood surrounded by walking trails and parks. Call listing agent today to make this place yours! (id:43321)
Property Details
| MLS® Number | 25021277 |
| Property Type | Single Family |
| Features | Double Width Or More Driveway, Finished Driveway, Front Driveway |
Building
| Bathroom Total | 2 |
| Bedrooms Above Ground | 3 |
| Bedrooms Below Ground | 2 |
| Bedrooms Total | 5 |
| Appliances | Dishwasher, Dryer, Refrigerator, Stove, Washer |
| Architectural Style | Raised Ranch |
| Constructed Date | 2004 |
| Construction Style Attachment | Detached |
| Cooling Type | Central Air Conditioning |
| Exterior Finish | Aluminum/vinyl, Brick |
| Fireplace Fuel | Gas |
| Fireplace Present | Yes |
| Fireplace Type | Direct Vent |
| Flooring Type | Ceramic/porcelain, Hardwood, Laminate |
| Foundation Type | Concrete |
| Heating Fuel | Natural Gas |
| Heating Type | Forced Air, Furnace |
| Type | House |
Parking
| Attached Garage | |
| Garage | |
| Inside Entry |
Land
| Acreage | No |
| Fence Type | Fence |
| Landscape Features | Landscaped |
| Size Irregular | 45.19 X 117.22 Ft |
| Size Total Text | 45.19 X 117.22 Ft |
| Zoning Description | Res |
Rooms
| Level | Type | Length | Width | Dimensions |
|---|---|---|---|---|
| Basement | 3pc Bathroom | Measurements not available | ||
| Basement | Utility Room | Measurements not available | ||
| Basement | Storage | Measurements not available | ||
| Basement | Laundry Room | Measurements not available | ||
| Basement | Bedroom | Measurements not available | ||
| Basement | Bedroom | Measurements not available | ||
| Basement | Family Room | Measurements not available | ||
| Main Level | 4pc Bathroom | Measurements not available | ||
| Main Level | Bedroom | Measurements not available | ||
| Main Level | Bedroom | Measurements not available | ||
| Main Level | Bedroom | Measurements not available | ||
| Main Level | Living Room | Measurements not available | ||
| Main Level | Kitchen | Measurements not available | ||
| Main Level | Foyer | Measurements not available |
https://www.realtor.ca/real-estate/28760597/1174-clover-windsor
Contact Us
Contact us for more information

Goran Todorovic
Broker of Record
www.teamgoran.com/
www.facebook.com/teamgoranremax
ca.linkedin.com/in/teamgoran
twitter.com/teamgoranremax
12105 Tecumseh Road East
Windsor, Ontario N8N 1M2
(519) 979-9949
(519) 979-4774
www.teamgoran.com/

Danijela Matic
Sales Person
12105 Tecumseh Road East
Windsor, Ontario N8N 1M2
(519) 979-9949
(519) 979-4774
www.teamgoran.com/

