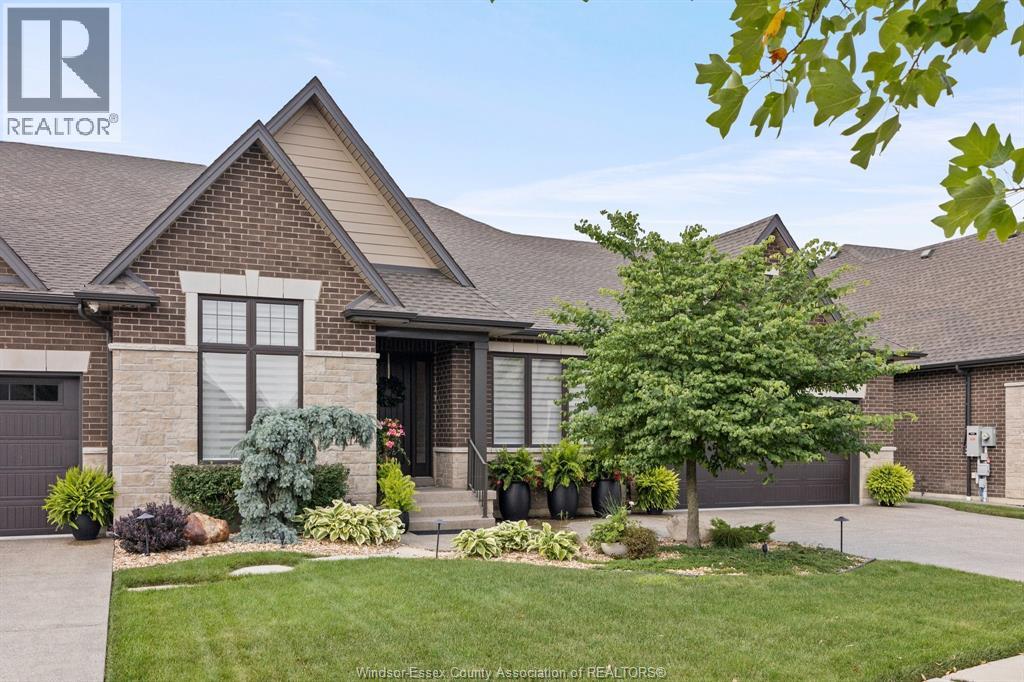6189 Forest Trail Crescent Lasalle, Ontario N9H 0E6
$1,249,900
Exquisitely finished and done to the nines, this 2,100 sq. ft. 3+1 bedroom, 3 bath residence is a rare find with no detail overlooked. The oversized three-car tandem garage is immaculate and a standout for car lovers or hobbyists. Inside, the open-concept main floor impresses with soaring 12’ ceilings in the great room and a gourmet kitchen with premium stainless steel appliances, perfect for everyday living or entertaining. The primary suite is a retreat, offering a spa-inspired ensuite and a 9’ x 10’ dressing room with custom laminate shelving, a thoughtful touch throughout. The fully finished lower level extends the space with a fourth bedroom, office, third full bath, and family/games room. Outdoors is just as spectacular, with a stunning sunroom featuring heated floors and a cozy fireplace, all set among professionally landscaped grounds. Enjoy maintenance-free living with HOA, making this home flawless, turnkey, and designed to impress — a true must-see. (id:43321)
Property Details
| MLS® Number | 25021234 |
| Property Type | Single Family |
| Features | Double Width Or More Driveway, Concrete Driveway, Finished Driveway, Front Driveway |
Building
| Bathroom Total | 3 |
| Bedrooms Above Ground | 3 |
| Bedrooms Below Ground | 1 |
| Bedrooms Total | 4 |
| Appliances | Central Vacuum, Cooktop, Dishwasher, Dryer, Microwave, Refrigerator, Washer, Oven |
| Architectural Style | Ranch |
| Constructed Date | 2018 |
| Construction Style Attachment | Semi-detached |
| Cooling Type | Central Air Conditioning, Fully Air Conditioned |
| Exterior Finish | Brick, Stone |
| Fireplace Fuel | Gas |
| Fireplace Present | Yes |
| Fireplace Type | Direct Vent |
| Flooring Type | Carpeted, Ceramic/porcelain, Hardwood |
| Foundation Type | Concrete |
| Heating Fuel | Natural Gas |
| Heating Type | Furnace, Heat Recovery Ventilation (hrv) |
| Stories Total | 1 |
| Size Interior | 2,100 Ft2 |
| Total Finished Area | 2100 Sqft |
| Type | Row / Townhouse |
Parking
| Attached Garage | |
| Garage | |
| Inside Entry |
Land
| Acreage | No |
| Landscape Features | Landscaped |
| Size Irregular | 61.35 X 126.72 |
| Size Total Text | 61.35 X 126.72 |
| Zoning Description | Res |
https://www.realtor.ca/real-estate/28759864/6189-forest-trail-crescent-lasalle
Contact Us
Contact us for more information

Teresa Neusch
Sales Person
(519) 966-6702
www.teresaneusch.com/
www.facebook.com/#!/profile.php?id=671301210
3065 Dougall Ave.
Windsor, Ontario N9E 1S3
(519) 966-0444
(519) 250-4145
www.remax-preferred-on.com/





































