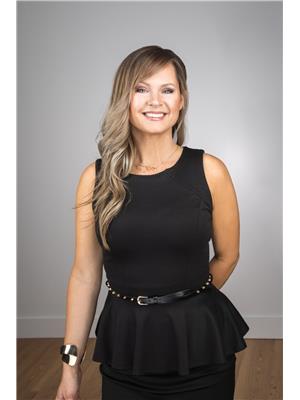171 Riverview Avenue Lasalle, Ontario N9J 1E3
$899,000
Stunning LaSalle Home with Mechanics Dream Garage.Built in 2023 with a barrier-free mainfloor,this home combines modern style,functionality,and incredible extras.3 bdrms,3.5 baths,it’s perfect for families,hobbyists and professionals alike.Step inside to 9’ceilings, open-concept layout,kitchen featuring Cambria quartz countertops,large island,dining & living rm,laundry,pwdr rm and a primary suite with w/in closet and accessible ensuite.Upstairs you’ll find 2 bdrms,4pc bath,and plenty of storage space.Lower lvl offers even more versatility with large games/living rm,3pc bath,and a bonus room ideal for guests,fitness,or hobbies.Direct access from the basement leads to the garage.And what a garage it is—an extreme mechanic’s heated and cooled garage with H&C water,car lift and plenty of space for projects(approx 900sqft). Outside,enjoy a covered patio with gas hook-up for BBQs,designed for low-maintenance living.A rare find-modern comfort,barrier-free living and a dream garage all in 1! ALL OFFERS MUST INCLUDE ATTACHED SCHEDULE B (id:43321)
Property Details
| MLS® Number | 25021211 |
| Property Type | Single Family |
| Features | Double Width Or More Driveway, Concrete Driveway, Front Driveway |
Building
| Bathroom Total | 4 |
| Bedrooms Above Ground | 3 |
| Bedrooms Total | 3 |
| Appliances | Dishwasher, Microwave, Refrigerator, Stove |
| Architectural Style | Ranch |
| Constructed Date | 2022 |
| Construction Style Attachment | Detached |
| Cooling Type | Central Air Conditioning |
| Exterior Finish | Aluminum/vinyl, Brick |
| Flooring Type | Ceramic/porcelain, Hardwood |
| Foundation Type | Concrete |
| Half Bath Total | 1 |
| Heating Fuel | Natural Gas |
| Heating Type | Furnace |
| Stories Total | 1 |
| Type | House |
Parking
| Attached Garage | |
| Garage |
Land
| Acreage | No |
| Landscape Features | Landscaped |
| Size Irregular | 79.82 X 75.07 |
| Size Total Text | 79.82 X 75.07 |
| Zoning Description | Res |
Rooms
| Level | Type | Length | Width | Dimensions |
|---|---|---|---|---|
| Second Level | 4pc Bathroom | Measurements not available | ||
| Second Level | Storage | Measurements not available | ||
| Second Level | Bedroom | Measurements not available | ||
| Second Level | Bedroom | Measurements not available | ||
| Lower Level | 3pc Bathroom | Measurements not available | ||
| Lower Level | Games Room | Measurements not available | ||
| Lower Level | Office | Measurements not available | ||
| Lower Level | Storage | Measurements not available | ||
| Lower Level | Recreation Room | Measurements not available | ||
| Lower Level | Games Room | Measurements not available | ||
| Main Level | 2pc Bathroom | Measurements not available | ||
| Main Level | 3pc Ensuite Bath | Measurements not available | ||
| Main Level | Laundry Room | Measurements not available | ||
| Main Level | Primary Bedroom | Measurements not available | ||
| Main Level | Living Room | Measurements not available | ||
| Main Level | Kitchen/dining Room | Measurements not available | ||
| Main Level | Foyer | Measurements not available |
https://www.realtor.ca/real-estate/28756870/171-riverview-avenue-lasalle
Contact Us
Contact us for more information

Karrie Thrasher
Real Estate Sales Representative
www.facebook.com/ThePPLG
80 Sandwich Street South
Amherstburg, Ontario N9V 1Z6
(519) 736-1766
(519) 736-1765
www.remax-preferred-on.com/

Brady Thrasher
Sales Person
www.facebook.com/bradyjthrasher
www.linkedin.com/profile/edit?trk=hb_tab_pro_top
www.twitter.com/bradythrasher
80 Sandwich Street South
Amherstburg, Ontario N9V 1Z6
(519) 736-1766
(519) 736-1765
www.remax-preferred-on.com/



















































