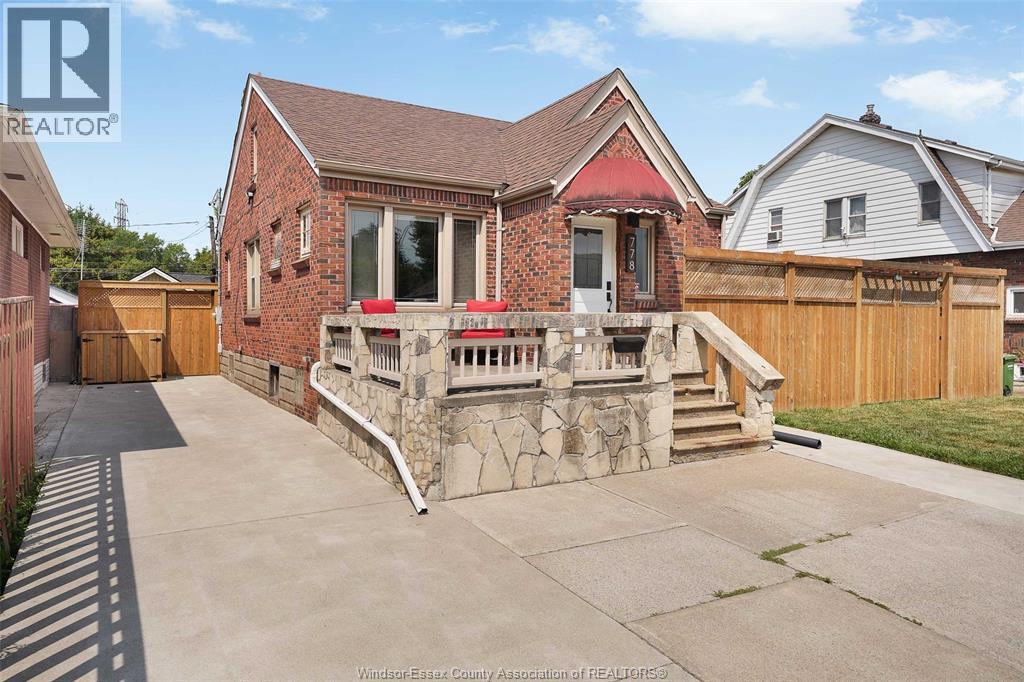778 Bensette Windsor, Ontario N8X 2X1
$499,900
Welcome to 778 Bensette – a beautifully updated 1.5-storey home with 3 bedrooms, 2.5 baths, and a finished basement offering extra living space. The modern kitchen (2022), spa-like bath (2020), and spacious primary suite with walk-in closet provide everyday comfort. Step outside to a fully fenced backyard (2023) featuring fire pit and covered porch perfect for relaxing or entertaining. The detached garage is a true bonus fully outfitted with a theatre/golf simulator for year-round enjoyment, great home workspace or future potential for an ADU (buyer to verify). Major updates include furnace, tankless hot water, roof (2017), garage roof (2024) Main floor bath 2025 . Close to schools, parks & shopping, this move-in-ready home blends style, convenience, and fun. (id:43321)
Open House
This property has open houses!
1:00 pm
Ends at:3:00 pm
Property Details
| MLS® Number | 25021197 |
| Property Type | Single Family |
| Features | Double Width Or More Driveway, Finished Driveway, Front Driveway |
Building
| Bathroom Total | 3 |
| Bedrooms Above Ground | 3 |
| Bedrooms Total | 3 |
| Appliances | Dishwasher, Dryer, Microwave, Stove, Washer, Two Refrigerators |
| Construction Style Attachment | Detached |
| Cooling Type | Central Air Conditioning |
| Exterior Finish | Brick |
| Fireplace Fuel | Electric |
| Fireplace Present | Yes |
| Fireplace Type | Insert |
| Flooring Type | Ceramic/porcelain, Hardwood, Cushion/lino/vinyl |
| Foundation Type | Block |
| Half Bath Total | 1 |
| Heating Fuel | Natural Gas |
| Heating Type | Forced Air, Furnace |
| Stories Total | 2 |
| Type | House |
Parking
| Detached Garage |
Land
| Acreage | No |
| Fence Type | Fence |
| Size Irregular | 61.5 X 110 Ft |
| Size Total Text | 61.5 X 110 Ft |
| Zoning Description | Res |
Rooms
| Level | Type | Length | Width | Dimensions |
|---|---|---|---|---|
| Second Level | 4pc Bathroom | Measurements not available | ||
| Second Level | Primary Bedroom | Measurements not available | ||
| Basement | 2pc Bathroom | Measurements not available | ||
| Basement | Utility Room | Measurements not available | ||
| Basement | Storage | Measurements not available | ||
| Basement | Family Room | Measurements not available | ||
| Main Level | 4pc Bathroom | Measurements not available | ||
| Main Level | Bedroom | Measurements not available | ||
| Main Level | Bedroom | Measurements not available | ||
| Main Level | Kitchen | Measurements not available | ||
| Main Level | Dining Room | Measurements not available | ||
| Main Level | Living Room | Measurements not available |
https://www.realtor.ca/real-estate/28756594/778-bensette-windsor
Contact Us
Contact us for more information

Amy Sova
Sales Person
59 Eugenie St. East
Windsor, Ontario N8X 2X9
(519) 972-1000
(519) 972-7848
www.deerbrookrealty.com/


















































