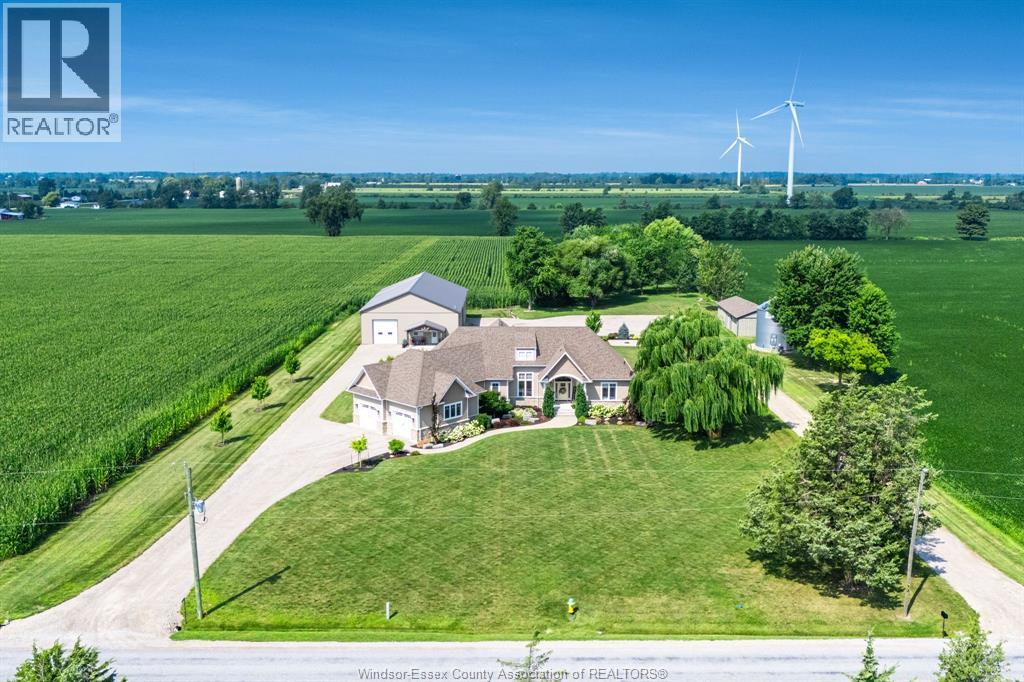4191 Graham Sideroad Kingsville, Ontario N0P 2G0
$1,599,900
Welcome to 4191 Graham Sd Rd—an exceptional 2400 sq ft custom ranch situated on a beautifully landscaped 1.51-acre lot, surrounded by open farmland and serene country views. Featuring 3+2 bedrooms, 3.5 bathrooms, and a fully finished lower level, this home blends luxury finishes with practical functionality for families, hobbyists, or anyone craving space and style. Step inside to a bright, open-concept layout where the heart of the home is the gourmet kitchen—complete with a large island, walk-in pantry, and high-end finishes. The living and dining areas offer seamless flow to the covered outdoor lounge, perfect for relaxing or entertaining guests. The primary suite is a retreat in itself, with ample natural light, spa-like ensuite, and generous closet space. Downstairs, the fully finished basement boasts insulated floors and two additional bedrooms—perfect for guests, teens, or a home office setup. The entire home has 2” spray foam plus R12 rating insulation, for superior efficiency. Out back, the possibilities are endless. There’s plenty of space to add your dream inground pool, and the 48’x88’ pole barn steals the show. Fully insulated and featuring a stylish man cave with custom bar, lounge, games area, and workshop space—this is where work and play collide. The attached 2.5-car garage includes an EV charger, adding to the home’s future-forward appeal. Enjoy peaceful living, whether you’re hosting family BBQs, storing your toys, or simply enjoying quiet country sunsets—this property delivers it all. Don’t miss your chance to own this rare country gem. (id:43321)
Property Details
| MLS® Number | 25021189 |
| Property Type | Single Family |
| Features | Double Width Or More Driveway, Gravel Driveway |
Building
| Bathroom Total | 4 |
| Bedrooms Above Ground | 3 |
| Bedrooms Below Ground | 2 |
| Bedrooms Total | 5 |
| Appliances | Dishwasher, Refrigerator, Stove |
| Architectural Style | Ranch |
| Constructed Date | 2018 |
| Construction Style Attachment | Detached |
| Cooling Type | Central Air Conditioning |
| Exterior Finish | Aluminum/vinyl, Brick |
| Fireplace Fuel | Gas |
| Fireplace Present | Yes |
| Fireplace Type | Direct Vent |
| Flooring Type | Ceramic/porcelain, Hardwood, Laminate |
| Foundation Type | Concrete |
| Half Bath Total | 1 |
| Heating Fuel | Natural Gas |
| Heating Type | Forced Air, Furnace, Heat Recovery Ventilation (hrv) |
| Stories Total | 1 |
| Size Interior | 2,400 Ft2 |
| Total Finished Area | 2400 Sqft |
| Type | House |
Parking
| Garage |
Land
| Acreage | No |
| Landscape Features | Landscaped |
| Sewer | Septic System |
| Size Irregular | 175 X 375 Ft / 1.51 Ac |
| Size Total Text | 175 X 375 Ft / 1.51 Ac |
| Zoning Description | Res |
Rooms
| Level | Type | Length | Width | Dimensions |
|---|---|---|---|---|
| Lower Level | 3pc Bathroom | Measurements not available | ||
| Lower Level | Bedroom | Measurements not available | ||
| Lower Level | Storage | Measurements not available | ||
| Lower Level | Utility Room | Measurements not available | ||
| Lower Level | Workshop | Measurements not available | ||
| Lower Level | Recreation Room | Measurements not available | ||
| Main Level | 2pc Bathroom | Measurements not available | ||
| Main Level | 4pc Bathroom | Measurements not available | ||
| Main Level | 4pc Ensuite Bath | Measurements not available | ||
| Main Level | Laundry Room | Measurements not available | ||
| Main Level | Bedroom | Measurements not available | ||
| Main Level | Bedroom | Measurements not available | ||
| Main Level | Primary Bedroom | Measurements not available | ||
| Main Level | Eating Area | Measurements not available | ||
| Main Level | Kitchen | Measurements not available | ||
| Main Level | Family Room/fireplace | Measurements not available | ||
| Main Level | Foyer | Measurements not available |
https://www.realtor.ca/real-estate/28755781/4191-graham-sideroad-kingsville
Contact Us
Contact us for more information

Randy Standel
Sales Person
wesellwindsor.com/
3200 Deziel Dr Unit 310
Windsor, Ontario N8W 5K8
(519) 915-0222
c21localhometeam.ca/

Susan Moroun
Sales Person
wesellwindsor.com/
3200 Deziel Dr Unit 310
Windsor, Ontario N8W 5K8
(519) 915-0222
c21localhometeam.ca/

Eric Standel
Sales Person
www.ericstandel.com/
www.facebook.com/EricStandelHomeSales
ca.linkedin.com/in/eric-standel-aba92b44
3200 Deziel Dr Unit 310
Windsor, Ontario N8W 5K8
(519) 915-0222
c21localhometeam.ca/

Erika Moroun
Sales Person
3200 Deziel Dr Unit 310
Windsor, Ontario N8W 5K8
(519) 915-0222
c21localhometeam.ca/





















































