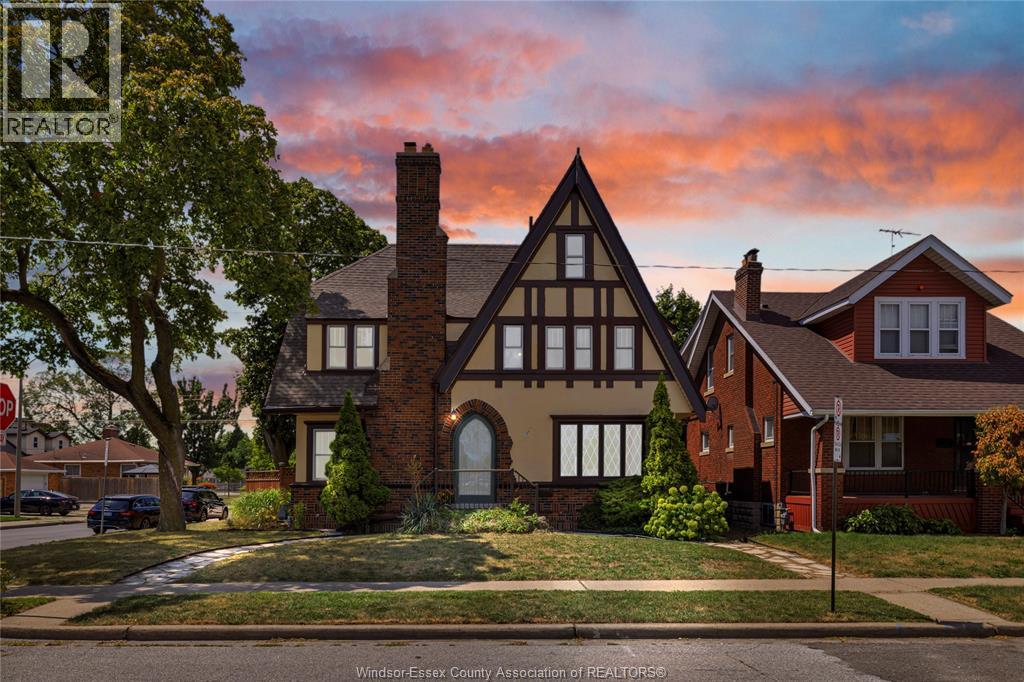2195 Kildare Road Windsor, Ontario N8W 2W9
$519,900
Welcome to this character-filled Tudor home in the heart of South Walkerville—one of Windsor’s most picturesque and desirable neighbourhoods. With its tree-lined streets, nearby parks, and timeless architecture, this community is as family-friendly as it is beautiful. Inside, the home offers three large bedrooms and two full baths, providing plenty of room for a growing family. The spacious kitchen is a standout, featuring extended-height cabinetry for abundant storage, sleek stone countertops, and an ideal layout for both everyday living and entertaining. A main floor office makes working from home or managing household tasks simple and convenient, while the home’s layout offers a comfortable balance of charm and functionality. Upstairs, the generously sized bedrooms are filled with natural light, making them both inviting and practical. The home’s character details add warmth and personality throughout. Step outside to find a private, well-sized backyard, perfect for summer barbecues, gardening, or quiet evenings outdoors. A detached 1.5-car garage adds both parking convenience and storage flexibility. Blending timeless Tudor charm with the comforts of modern living, this South Walkerville gem is ready for its next chapter. Book your private showing today and discover why this is the perfect family home in South Walkerville (id:43321)
Open House
This property has open houses!
2:00 pm
Ends at:4:00 pm
Property Details
| MLS® Number | 25020637 |
| Property Type | Single Family |
| Equipment Type | Air Conditioner, Other |
| Features | Single Driveway |
| Rental Equipment Type | Air Conditioner, Other |
Building
| Bathroom Total | 2 |
| Bedrooms Above Ground | 3 |
| Bedrooms Total | 3 |
| Constructed Date | 1926 |
| Construction Style Attachment | Detached |
| Cooling Type | Fully Air Conditioned |
| Exterior Finish | Brick, Wood, Concrete/stucco |
| Fireplace Fuel | Electric |
| Fireplace Present | Yes |
| Fireplace Type | Insert |
| Flooring Type | Carpeted, Ceramic/porcelain, Hardwood, Cushion/lino/vinyl |
| Foundation Type | Block |
| Heating Fuel | Natural Gas, See Remarks |
| Heating Type | Boiler |
| Stories Total | 2 |
| Type | House |
Parking
| Detached Garage | |
| Garage |
Land
| Acreage | No |
| Size Irregular | 40.15 X |
| Size Total Text | 40.15 X |
| Zoning Description | Rd1.2 |
Rooms
| Level | Type | Length | Width | Dimensions |
|---|---|---|---|---|
| Second Level | 4pc Bathroom | Measurements not available | ||
| Second Level | Den | 7.5 x 9.9 | ||
| Second Level | Bedroom | 12.7 x 13.2 | ||
| Second Level | Bedroom | 13.3 x 13.3 | ||
| Second Level | Primary Bedroom | 22.7 x 13.5 | ||
| Main Level | 4pc Bathroom | Measurements not available | ||
| Main Level | Office | 7.10 x 13.2 | ||
| Main Level | Living Room | 18.10 x 13.3 | ||
| Main Level | Dining Room | 11.9 x 12.6 | ||
| Main Level | Kitchen | 10.9 x 12.6 |
https://www.realtor.ca/real-estate/28756333/2195-kildare-road-windsor
Contact Us
Contact us for more information
Heather Karloff
Sales Person
4145 North Service Rd Floor #k
Burlington, Ontario L7L 6A3
(888) 311-1172









































