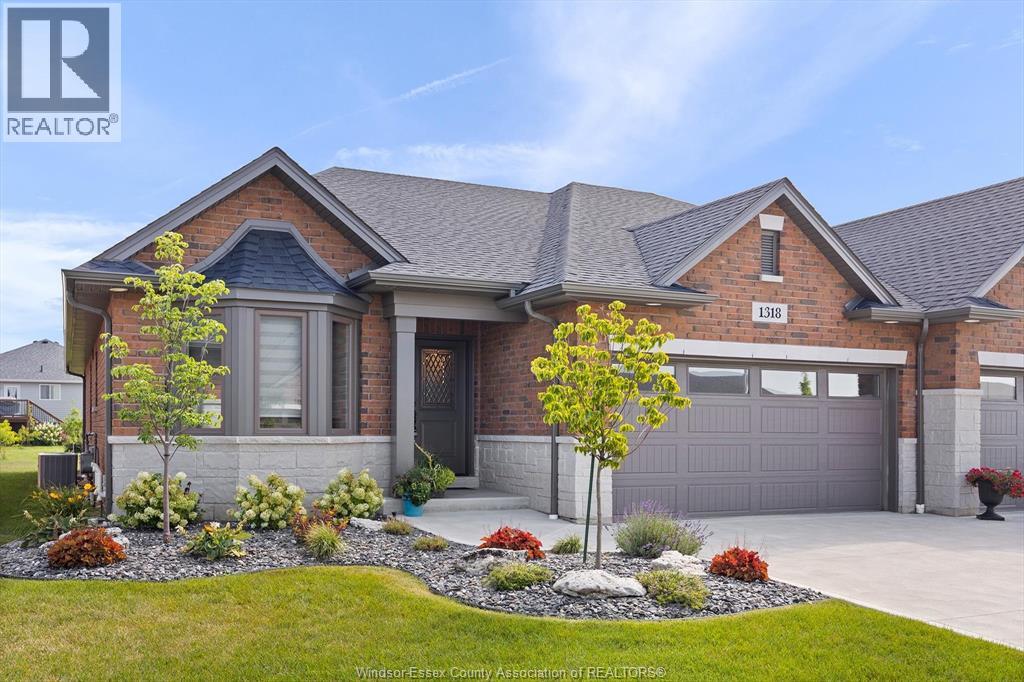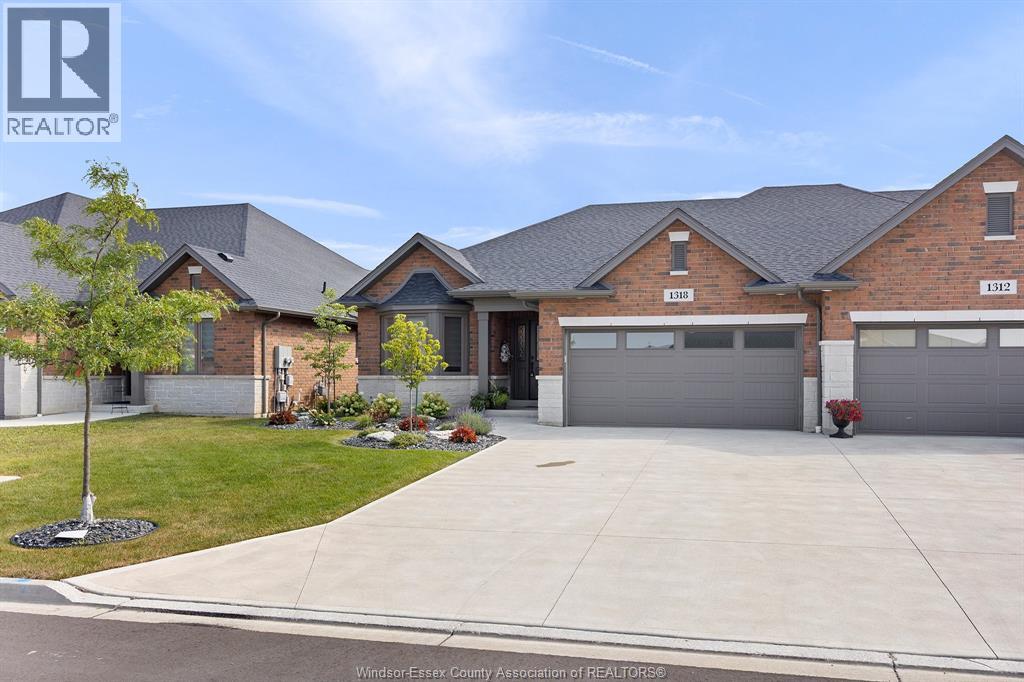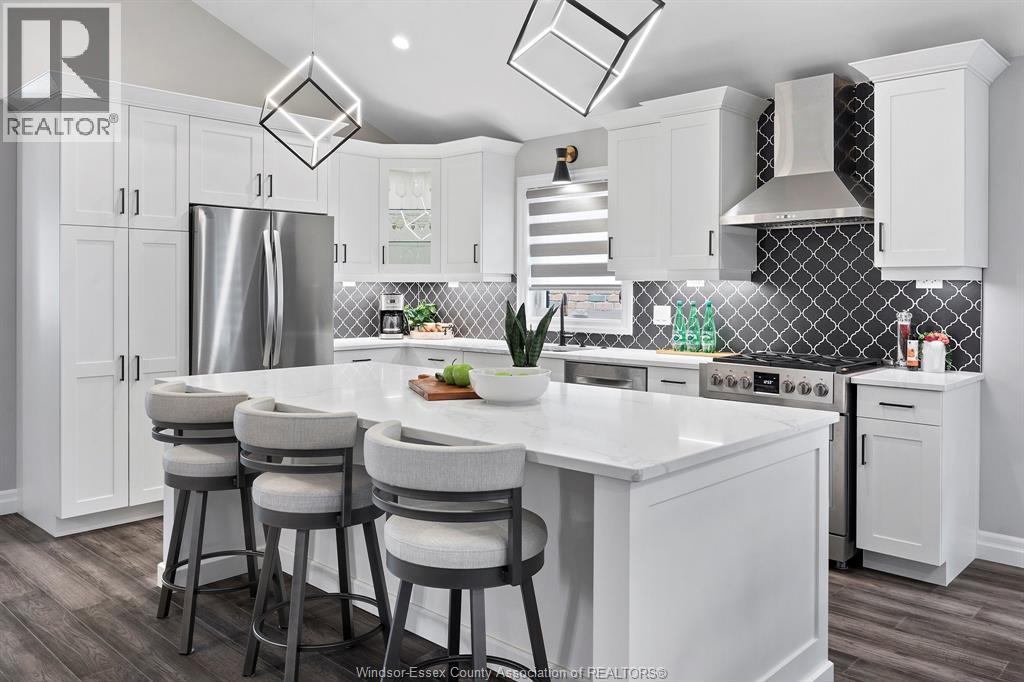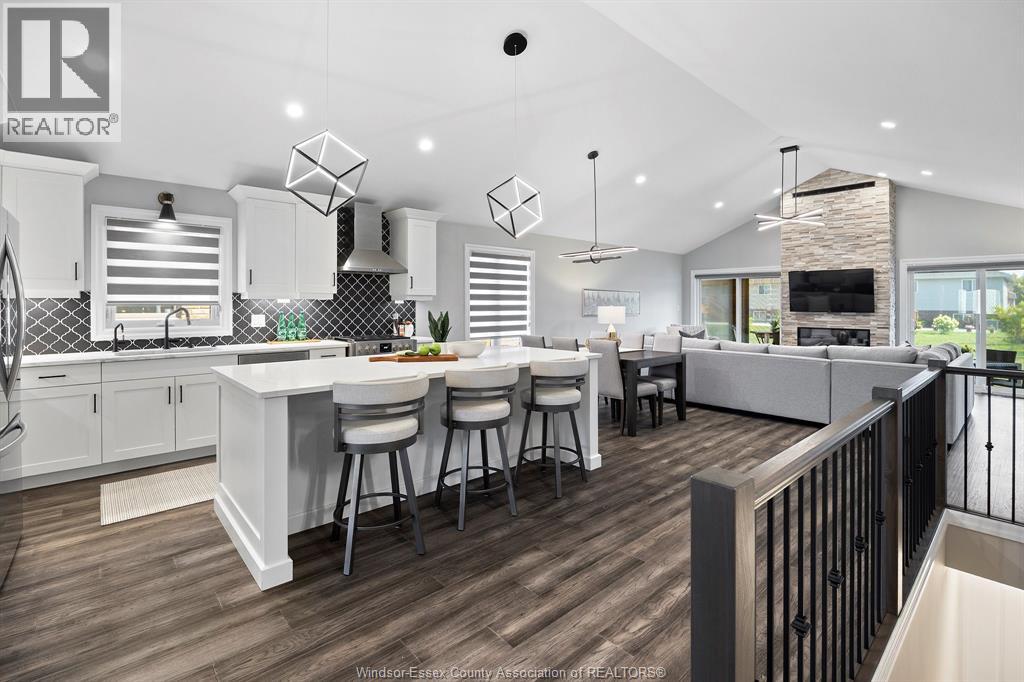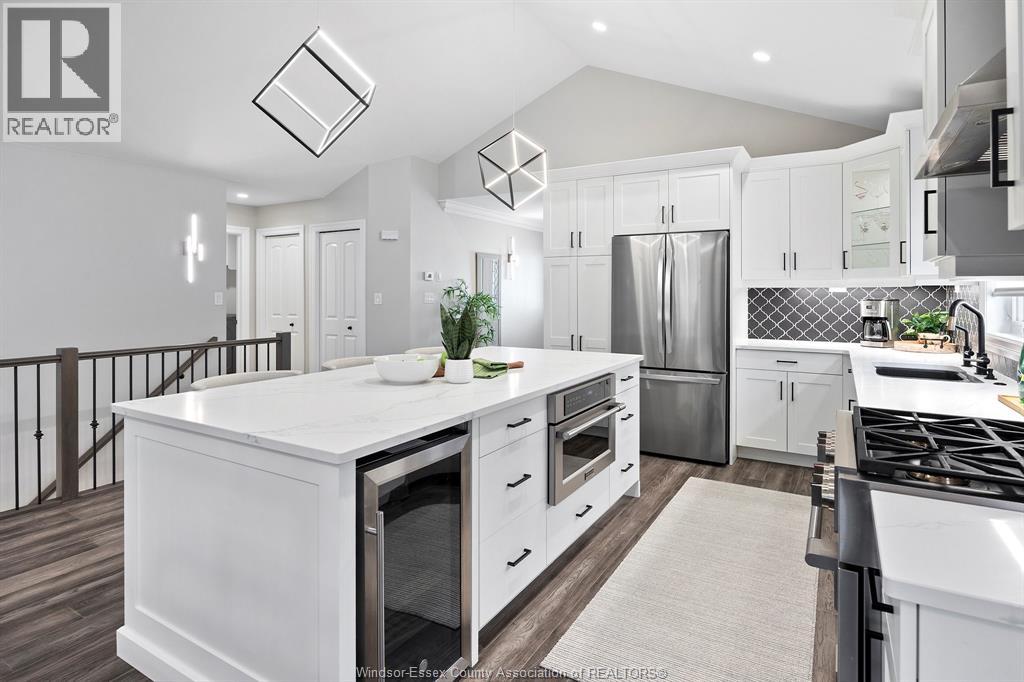1318 Tom Toth Street Lasalle, Ontario N9H 0L9
$899,900
Luxurious semi-detached home in a premium LaSalle location, built in 2022 and offering 1,620 sq. ft. with 2 bedrooms and 2 bathrooms, loaded with upgrades. The modern kitchen features an oversized sit-up island, custom high-end cabinetry, and state-of-the-art appliances, ideal for entertaining. The open-concept great room is highlighted by soaring 12-ft cathedral ceilings and a serene feature fireplace, with dual 8-ft patio doors leading to a covered porch complete with new mechanical screens (2024). The spacious primary suite includes a large walk-in closet and spa-inspired ensuite with heated floors, towel warmer, and luxury hotel-style toilet. Professional landscaping was completed in 2023 with newly sodded grounds and inground sprinklers for low-maintenance living. A stylish second bedroom and bathroom complete the home. Located in a maintenance-free community with a low $100/month HOA that covers grass cutting and snow removal. Call listing agent for full list of upgrades & updates. (id:43321)
Property Details
| MLS® Number | 25021117 |
| Property Type | Single Family |
| Features | Double Width Or More Driveway, Concrete Driveway, Finished Driveway, Front Driveway |
Building
| Bathroom Total | 2 |
| Bedrooms Above Ground | 2 |
| Bedrooms Total | 2 |
| Appliances | Dishwasher, Dryer, Garburator, Refrigerator, Stove, Washer |
| Architectural Style | Bungalow, Ranch |
| Constructed Date | 2022 |
| Construction Style Attachment | Semi-detached |
| Cooling Type | Central Air Conditioning |
| Exterior Finish | Brick, Stone |
| Fireplace Fuel | Gas |
| Fireplace Present | Yes |
| Fireplace Type | Direct Vent |
| Flooring Type | Ceramic/porcelain |
| Foundation Type | Concrete |
| Heating Fuel | Natural Gas |
| Heating Type | Forced Air, Furnace, Heat Recovery Ventilation (hrv) |
| Stories Total | 1 |
| Size Interior | 1,620 Ft2 |
| Total Finished Area | 1620 Sqft |
| Type | House |
Parking
| Attached Garage | |
| Garage | |
| Inside Entry |
Land
| Acreage | No |
| Landscape Features | Landscaped |
| Size Irregular | 41.18 X 141.74 |
| Size Total Text | 41.18 X 141.74 |
| Zoning Description | Res |
Rooms
| Level | Type | Length | Width | Dimensions |
|---|---|---|---|---|
| Basement | Utility Room | Measurements not available | ||
| Main Level | Storage | Measurements not available | ||
| Main Level | 4pc Bathroom | Measurements not available | ||
| Main Level | 3pc Ensuite Bath | Measurements not available | ||
| Main Level | Laundry Room | Measurements not available | ||
| Main Level | Primary Bedroom | Measurements not available | ||
| Main Level | Bedroom | Measurements not available | ||
| Main Level | Dining Room | Measurements not available | ||
| Main Level | Kitchen | Measurements not available | ||
| Main Level | Family Room/fireplace | Measurements not available | ||
| Main Level | Foyer | Measurements not available |
https://www.realtor.ca/real-estate/28754425/1318-tom-toth-street-lasalle
Contact Us
Contact us for more information

Teresa Neusch
Sales Person
(519) 966-6702
www.teresaneusch.com/
www.facebook.com/#!/profile.php?id=671301210
3065 Dougall Ave.
Windsor, Ontario N9E 1S3
(519) 966-0444
(519) 250-4145
www.remax-preferred-on.com/

