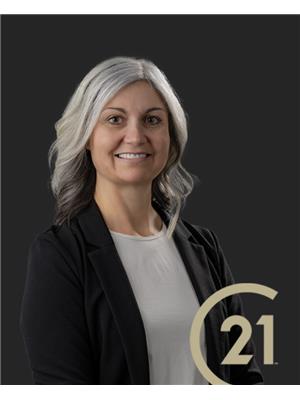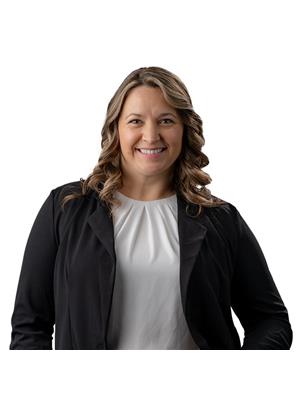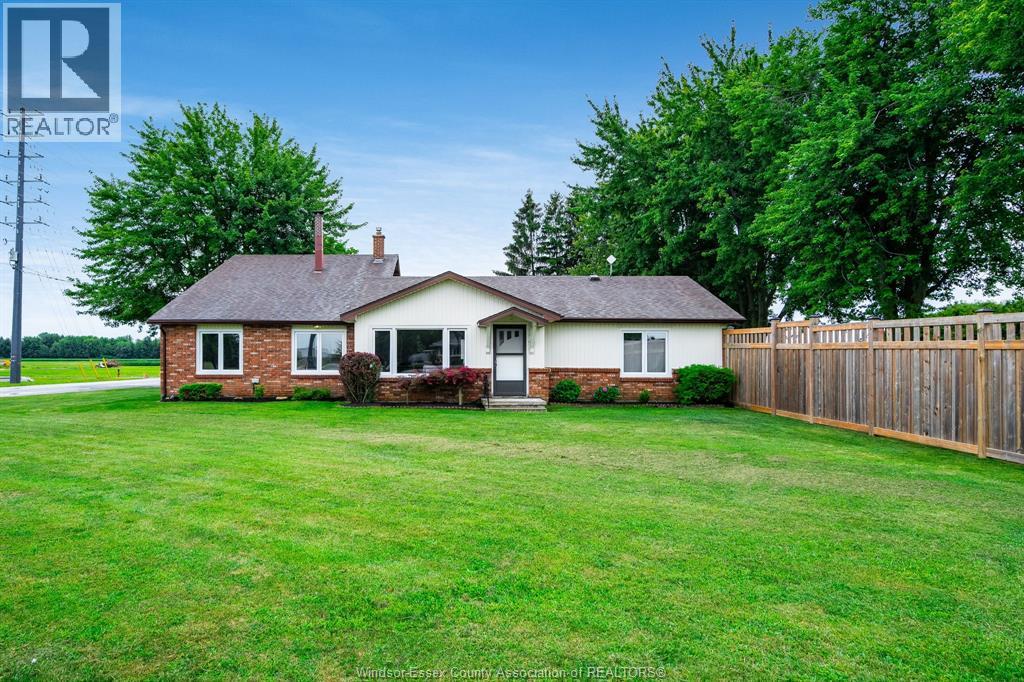2831 Graham Sideroad Ruthven, Ontario N0P 2G0
$549,900
Welcome to this charming country home nestled on a treed 0.7 acre lot, offering space, privacy and comfort. The main level features 2 bedrooms, 2 full baths, laundry, mudroom, and 2 spacious living areas - one with a wood burning fireplace and vaulted ceiling for a warm, inviting atmosphere. Upstairs you'll find 2 additional bedrooms. The kitchen has been updated with modern cabinets and flooring, and flows seamlessly to the dining area and out to the brand new covered back deck, ideal for outdoor living and entertaining. Additional updates include insulated crawlspace. The fascia and the eavestrough on the deck, roof and the siding repairs above the deck will be completed prior to closing. (id:43321)
Property Details
| MLS® Number | 25021005 |
| Property Type | Single Family |
| Equipment Type | Other |
| Features | Golf Course/parkland, Double Width Or More Driveway, Paved Driveway, Finished Driveway, Side Driveway |
| Rental Equipment Type | Other |
Building
| Bathroom Total | 2 |
| Bedrooms Above Ground | 4 |
| Bedrooms Total | 4 |
| Appliances | Dishwasher, Dryer, Microwave Range Hood Combo, Refrigerator, Stove, Washer |
| Constructed Date | 1955 |
| Construction Style Attachment | Detached |
| Cooling Type | Central Air Conditioning |
| Exterior Finish | Aluminum/vinyl, Brick |
| Fireplace Fuel | Wood |
| Fireplace Present | Yes |
| Fireplace Type | Insert |
| Flooring Type | Carpeted, Ceramic/porcelain, Laminate, Cushion/lino/vinyl |
| Foundation Type | Block |
| Heating Fuel | Natural Gas |
| Heating Type | Forced Air, Furnace |
| Stories Total | 2 |
| Type | House |
Parking
| Garage | |
| Inside Entry |
Land
| Acreage | No |
| Landscape Features | Landscaped |
| Sewer | Septic System |
| Size Irregular | 170.74 X 180.78 Ft / 0.708 Ac |
| Size Total Text | 170.74 X 180.78 Ft / 0.708 Ac |
| Zoning Description | R3 |
Rooms
| Level | Type | Length | Width | Dimensions |
|---|---|---|---|---|
| Second Level | Bedroom | Measurements not available | ||
| Second Level | Bedroom | Measurements not available | ||
| Main Level | 3pc Bathroom | Measurements not available | ||
| Main Level | 4pc Bathroom | Measurements not available | ||
| Main Level | Laundry Room | Measurements not available | ||
| Main Level | Mud Room | Measurements not available | ||
| Main Level | Bedroom | Measurements not available | ||
| Main Level | Primary Bedroom | Measurements not available | ||
| Main Level | Family Room/fireplace | Measurements not available | ||
| Main Level | Living Room | Measurements not available | ||
| Main Level | Kitchen/dining Room | Measurements not available |
https://www.realtor.ca/real-estate/28754486/2831-graham-sideroad-ruthven
Contact Us
Contact us for more information

Lisa Neufeld
Salesperson
150 Talbot St. East
Leamington, Ontario N8H 1M1
(519) 326-8661
(519) 326-7774
c21localhometeam.ca/

Trudy Enns
Salesperson
150 Talbot St. East
Leamington, Ontario N8H 1M1
(519) 326-8661
(519) 326-7774
c21localhometeam.ca/

Tim Mercer, Asa
Broker
(519) 326-7774
www.localhometeam.ca/
150 Talbot St. East
Leamington, Ontario N8H 1M1
(519) 326-8661
(519) 326-7774
c21localhometeam.ca/














































