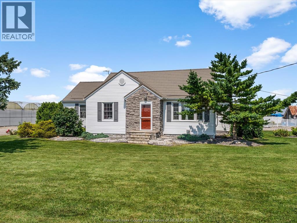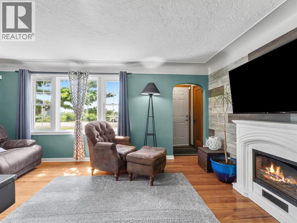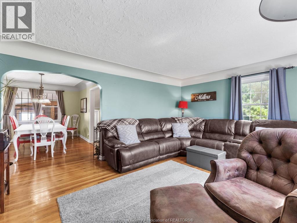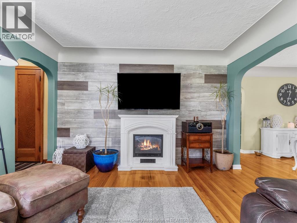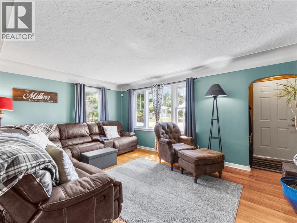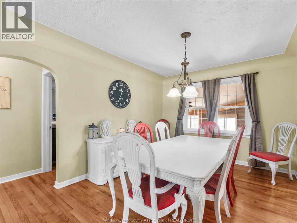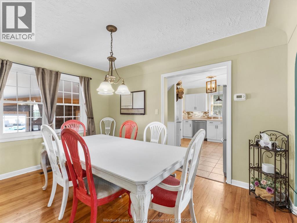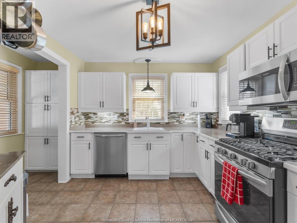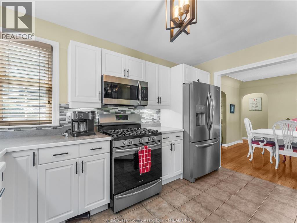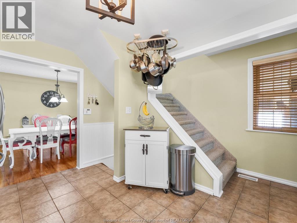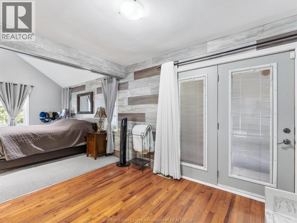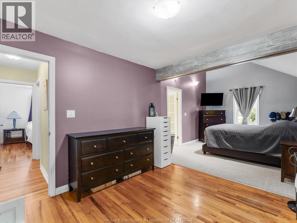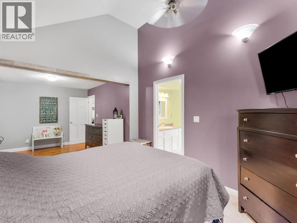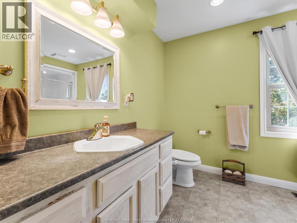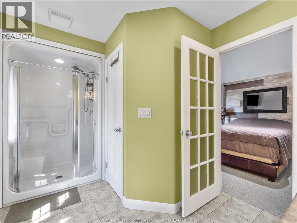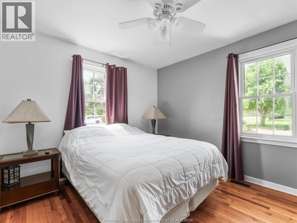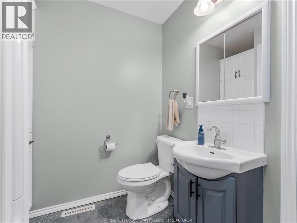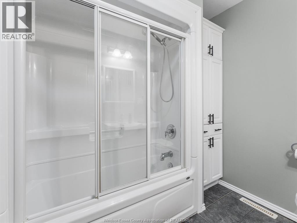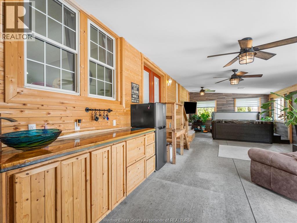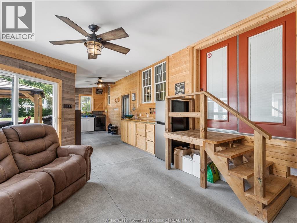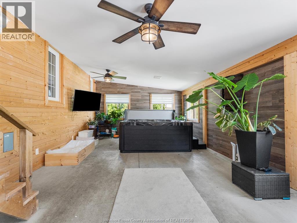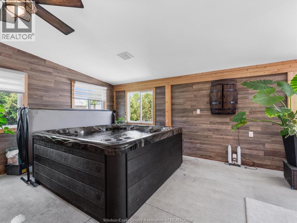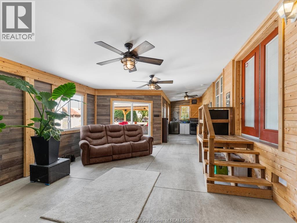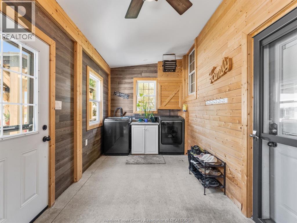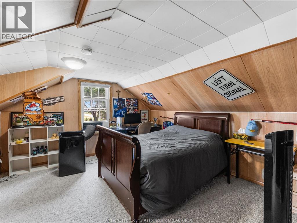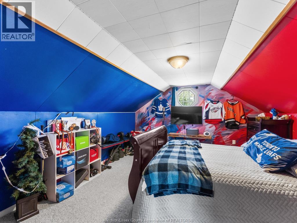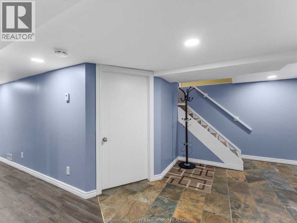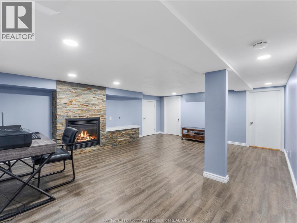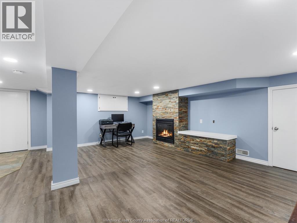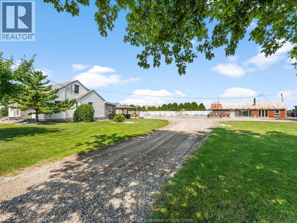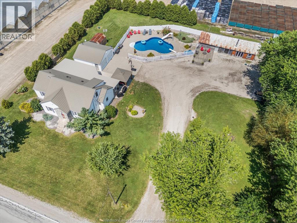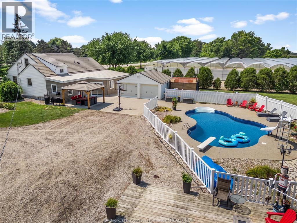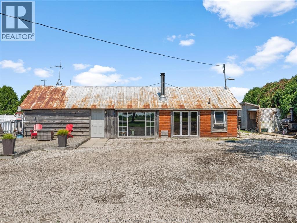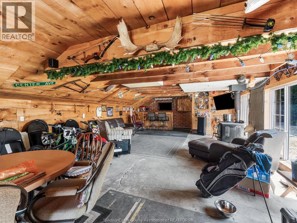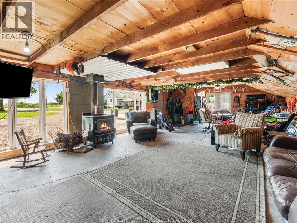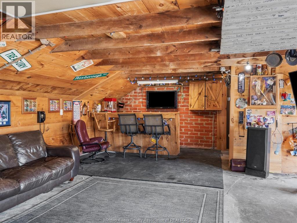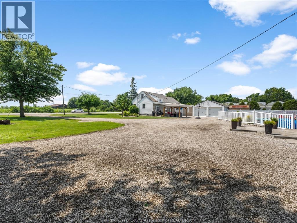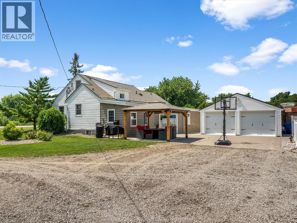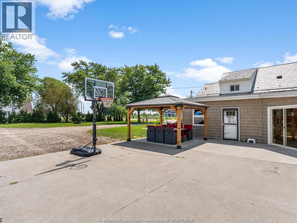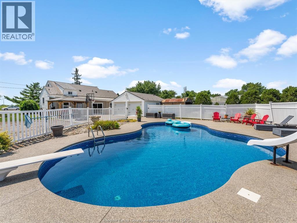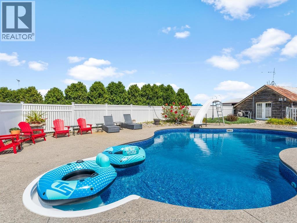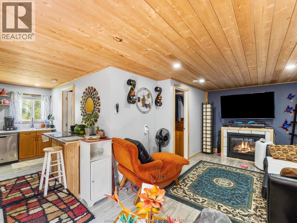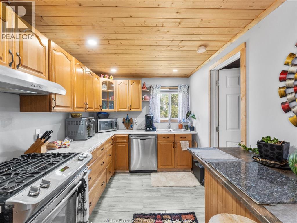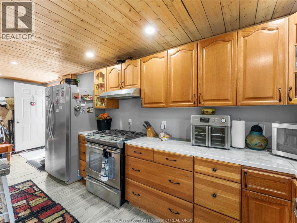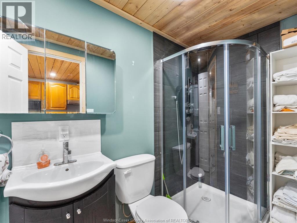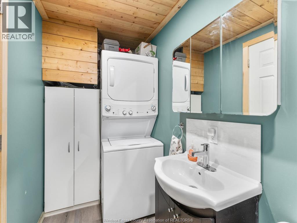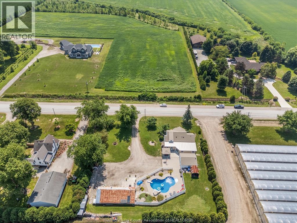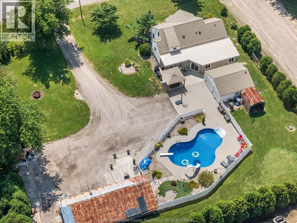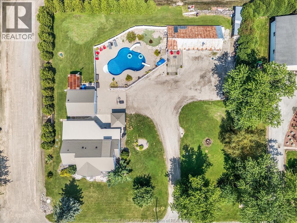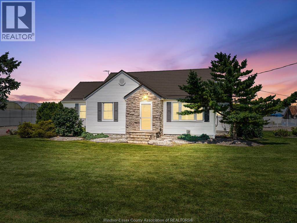343 County Rd 14 Gosfield North, Ontario N0R 1B0
$799,900
This beautifully maintained 4-bed, 3-bath home features a bright and spacious kitchen, a finished basement, and a luxurious primary suite complete with an ensuite and walk-in closet. One of the standout features is the incredible sunroom—ideal for complete relaxation in the massive hot tub. Step outside to discover a recently renovated ADU, perfect for in-laws or guests, including an additional bedroom, bathroom, kitchen, laundry, and living area—thoughtfully designed for both privacy and comfort. The backyard is a true retreat, boasting a large in-ground pool and a massive barn, making it the ultimate space for entertaining or unwinding in style. Updates include: Metal roof (50 yr transferable warranty), Furnace, AC, ADU, Basement bathroom, Kitchen, and Pool: Pump, Liner, Lights and Filter. Don’t miss out on this stunning family home, that truly has it all! (id:43321)
Open House
This property has open houses!
1:00 pm
Ends at:3:00 pm
Property Details
| MLS® Number | 25021080 |
| Property Type | Single Family |
| Features | Double Width Or More Driveway, Front Driveway, Gravel Driveway |
| Pool Features | Pool Equipment |
| Pool Type | Inground Pool |
Building
| Bathroom Total | 4 |
| Bedrooms Above Ground | 5 |
| Bedrooms Total | 5 |
| Appliances | Hot Tub, Dishwasher, Dryer, Microwave Range Hood Combo, Stove, Washer, Two Stoves, Two Refrigerators |
| Architectural Style | Other |
| Construction Style Attachment | Detached |
| Cooling Type | Central Air Conditioning, Fully Air Conditioned |
| Exterior Finish | Aluminum/vinyl, Stone |
| Fireplace Fuel | Gas |
| Fireplace Present | Yes |
| Fireplace Type | Direct Vent |
| Flooring Type | Carpeted, Ceramic/porcelain, Hardwood |
| Foundation Type | Block |
| Heating Fuel | Natural Gas |
| Heating Type | Forced Air |
| Stories Total | 2 |
| Type | House |
Parking
| Other |
Land
| Acreage | No |
| Landscape Features | Landscaped |
| Sewer | Septic System |
| Size Irregular | 180.25 X 175.75 Ft |
| Size Total Text | 180.25 X 175.75 Ft |
| Zoning Description | Res |
Rooms
| Level | Type | Length | Width | Dimensions |
|---|---|---|---|---|
| Second Level | Bedroom | Measurements not available | ||
| Second Level | Bedroom | Measurements not available | ||
| Lower Level | 3pc Bathroom | Measurements not available | ||
| Lower Level | Utility Room | Measurements not available | ||
| Lower Level | Storage | Measurements not available | ||
| Lower Level | Family Room/fireplace | Measurements not available | ||
| Main Level | 3pc Ensuite Bath | Measurements not available | ||
| Main Level | 4pc Bathroom | Measurements not available | ||
| Main Level | Sunroom | Measurements not available | ||
| Main Level | Laundry Room | Measurements not available | ||
| Main Level | Primary Bedroom | Measurements not available | ||
| Main Level | Bedroom | Measurements not available | ||
| Main Level | Kitchen | Measurements not available | ||
| Main Level | Dining Room | Measurements not available | ||
| Main Level | Living Room | Measurements not available |
https://www.realtor.ca/real-estate/28750348/343-county-rd-14-gosfield-north
Contact Us
Contact us for more information
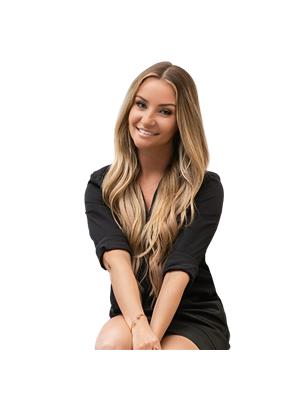
Ashley Ruccolo
Sales Person
2451 Dougall Unit C
Windsor, Ontario N8X 1T3
(519) 252-5967

