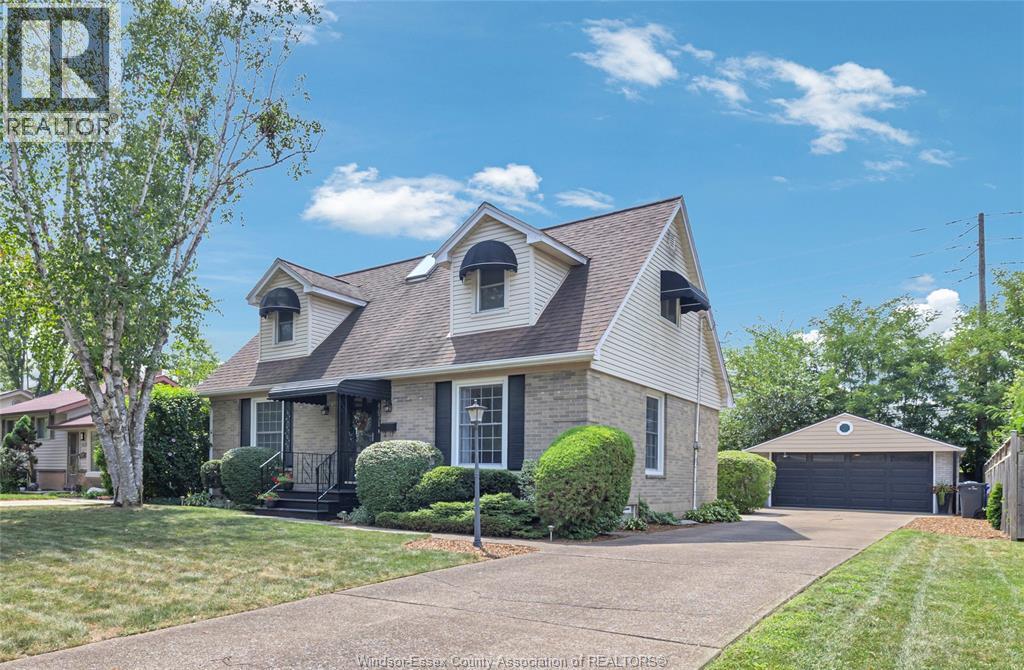4031 Churchill Drive Windsor, Ontario N9G 2E6
$609,900
This charming 3+1 bdrm, 3 bath home is move in ready and waiting for its next chapter to begin! With over 20 years of ownership pride this home offers a bright, modern kitchen with sleek black granite counters, ample cabinetry, and stylish finishes. Perfect for everyday living or entertaining. Upstairs, you'll find dormer style windows with 2 bdrms and a full bath, while the finished basement offers a cozy retreat or extra room for the family. Step outside to enjoy a private backyard with no rear neighbours, a hot tub, patio seating, and a spacious double garage that's been I transformed into an entertainer's dream complete with lounge space, heating, and decor that sets the atmosphere. Located in a quiet, established neighbourhood, this home checks every box for comfort, care, and curb appeal. This home is viewing offers as they come in so don't miss out! (id:43321)
Property Details
| MLS® Number | 25021011 |
| Property Type | Single Family |
| Features | Golf Course/parkland, Concrete Driveway, Single Driveway |
Building
| Bathroom Total | 3 |
| Bedrooms Above Ground | 3 |
| Bedrooms Below Ground | 1 |
| Bedrooms Total | 4 |
| Appliances | Cooktop, Dishwasher, Dryer, Microwave, Refrigerator, Washer, Oven |
| Constructed Date | 1962 |
| Construction Style Attachment | Detached |
| Cooling Type | Central Air Conditioning |
| Exterior Finish | Aluminum/vinyl, Brick |
| Flooring Type | Carpeted, Ceramic/porcelain, Hardwood |
| Foundation Type | Block |
| Heating Fuel | Natural Gas |
| Heating Type | Furnace |
| Stories Total | 2 |
| Type | House |
Parking
| Garage |
Land
| Acreage | No |
| Fence Type | Fence |
| Landscape Features | Landscaped |
| Size Irregular | 60 X 111.5 Ft |
| Size Total Text | 60 X 111.5 Ft |
| Zoning Description | Rd1.4 |
Rooms
| Level | Type | Length | Width | Dimensions |
|---|---|---|---|---|
| Second Level | 3pc Bathroom | Measurements not available | ||
| Second Level | Bedroom | Measurements not available | ||
| Second Level | Bedroom | Measurements not available | ||
| Basement | 3pc Bathroom | Measurements not available | ||
| Basement | Laundry Room | Measurements not available | ||
| Basement | Utility Room | Measurements not available | ||
| Basement | Other | Measurements not available | ||
| Basement | Family Room | Measurements not available | ||
| Main Level | 3pc Bathroom | Measurements not available | ||
| Main Level | Office | Measurements not available | ||
| Main Level | Bedroom | Measurements not available | ||
| Main Level | Kitchen | Measurements not available | ||
| Main Level | Eating Area | Measurements not available | ||
| Main Level | Living Room | Measurements not available |
https://www.realtor.ca/real-estate/28747099/4031-churchill-drive-windsor
Contact Us
Contact us for more information

Sadi Greco
Sales Person
3276 Walker Rd
Windsor, Ontario N8W 3R8
(519) 250-8800
(519) 966-0536
www.manorrealty.ca/

Rhys Trenhaile, Bsc., Jd
Broker
(519) 966-0536
www.ontariorci.com/blog
www.facebook.com/rhys.trenhaile
ca.linkedin.com/pub/rhys-trenhaile/24/171/695
twitter.com/#!/ontariorci
3276 Walker Rd
Windsor, Ontario N8W 3R8
(519) 250-8800
(519) 966-0536
www.manorrealty.ca/





















