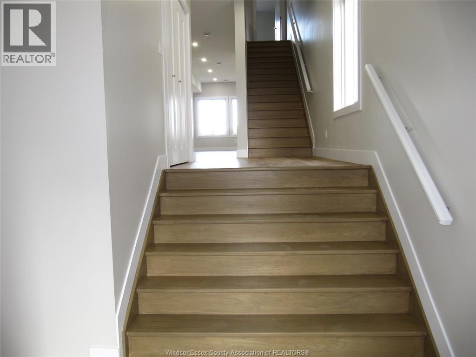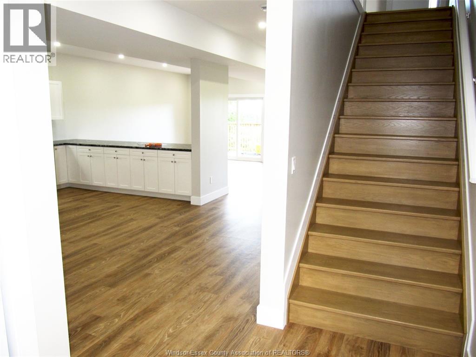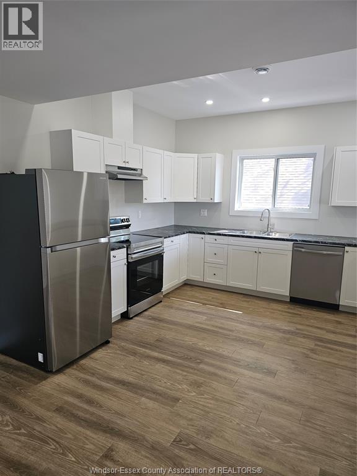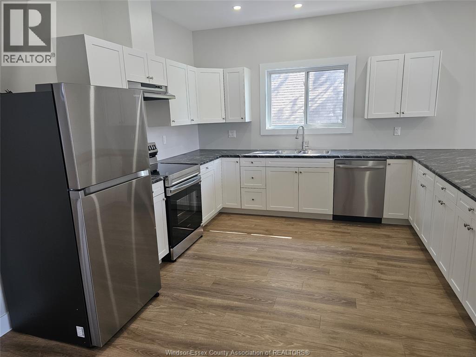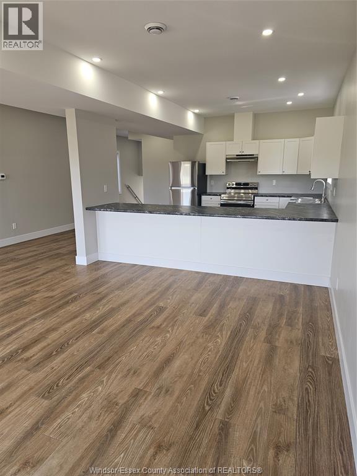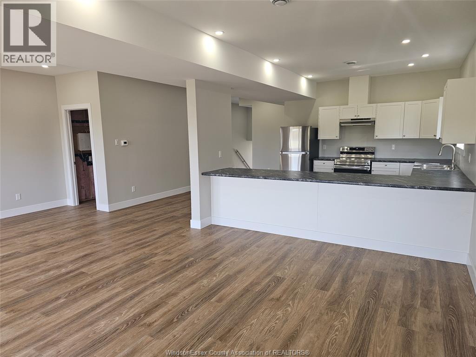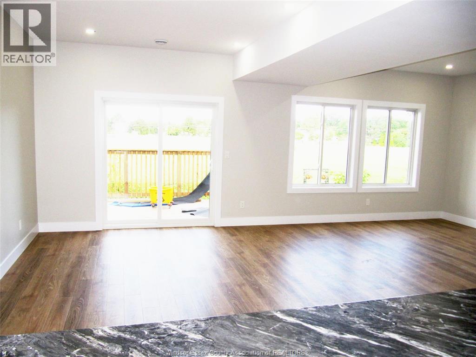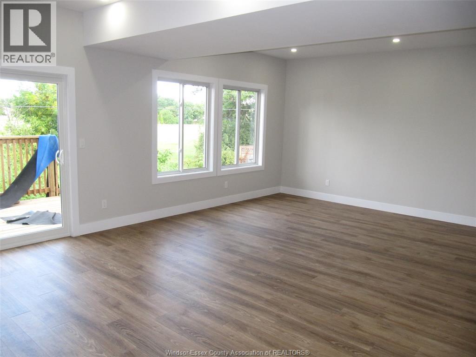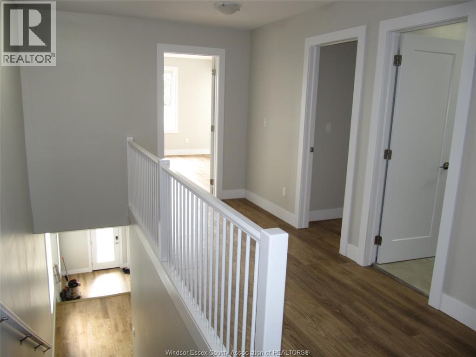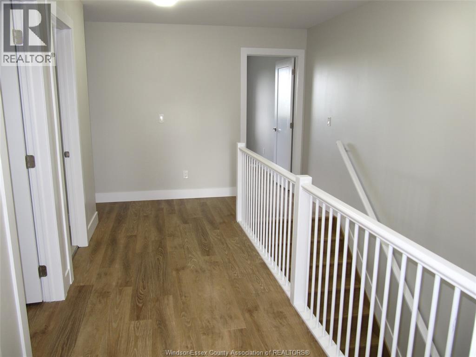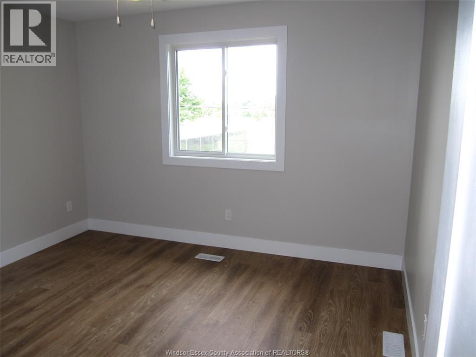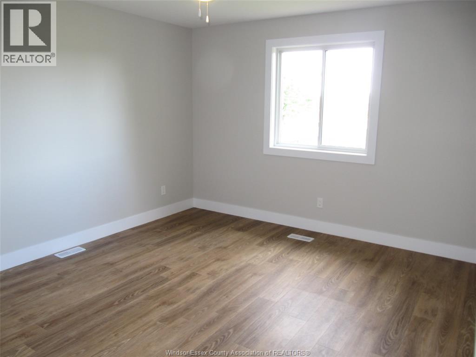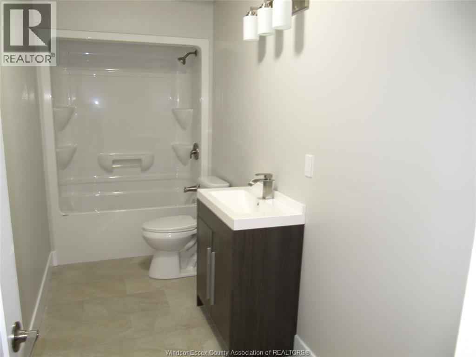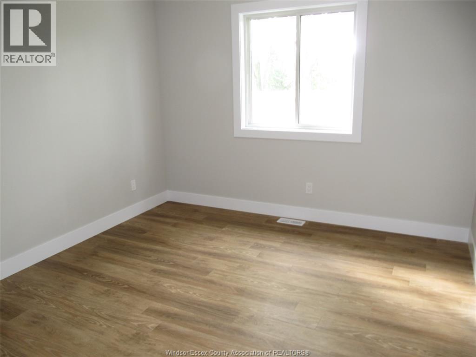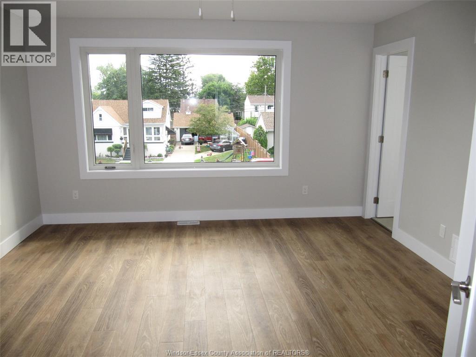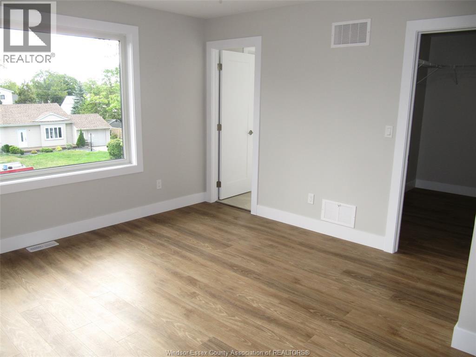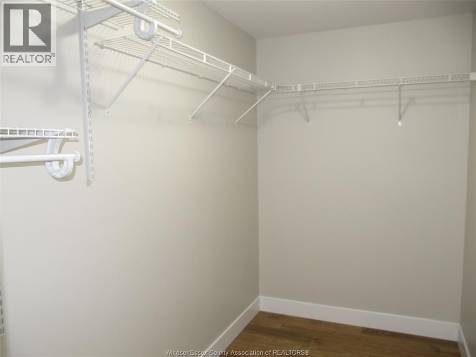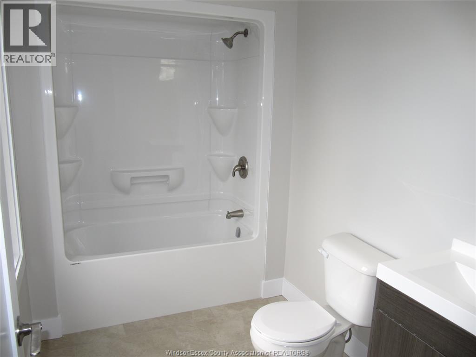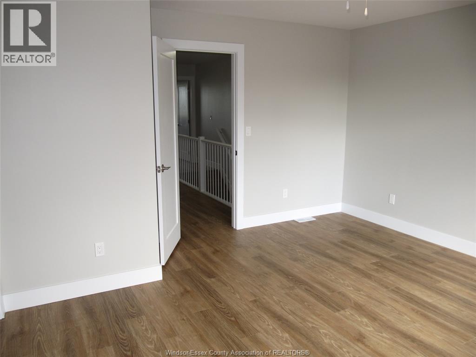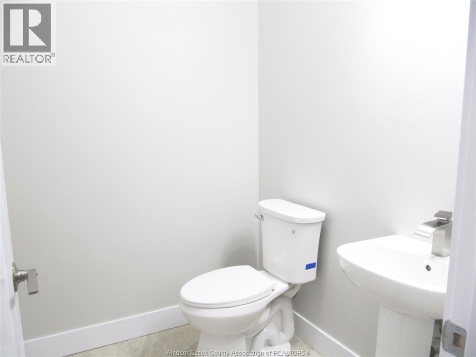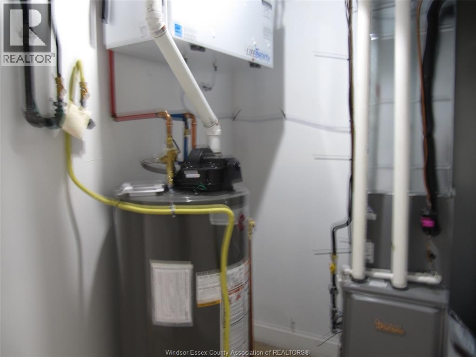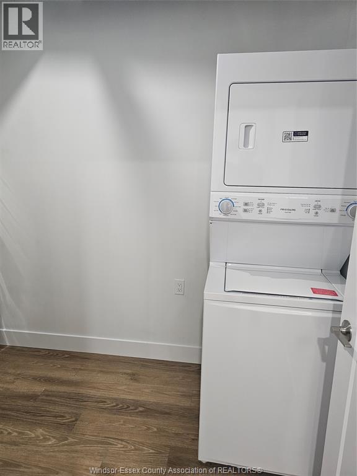3181 Bliss - Main Windsor, Ontario N8W 3A8
$2,650 Monthly
Discover this beautifully constructed approx 1700sf, generously sized two-story home located in a quiet and sought-after Central Windsor neighborhood. Offering 4 large bedrooms and 3 bathrooms, this residence features a luxurious primary suite complete with a four-piece ensuite bath and an expansive walk-in closet measuring 5'6"" by 10'. The main living space boasts a massive open-concept living and dining room combination measuring 16'6"" by 23'8"", ideal for both entertaining and everyday comfort. Additional highlights include a main floor laundry room, a sundeck for outdoor enjoyment, and an attached two-car garage with convenient inside entry. Appliances are included, and the home is equipped with an efficient HRV system and an owned hot water tank. Lease is priced at $2,650 per month plus utilities. Tenant is responsible for water charges that exceed $75 per month. This is a fantastic opportunity to lease a spacious, modern home in one of Windsor’s most central and peaceful communities. (id:43321)
Property Details
| MLS® Number | 25020530 |
| Property Type | Single Family |
| Features | Double Width Or More Driveway, Finished Driveway, Front Driveway |
Building
| Bathroom Total | 3 |
| Bedrooms Above Ground | 4 |
| Bedrooms Total | 4 |
| Appliances | Dryer, Refrigerator, Stove, Washer |
| Constructed Date | 2025 |
| Construction Style Attachment | Detached |
| Cooling Type | Central Air Conditioning |
| Exterior Finish | Aluminum/vinyl |
| Flooring Type | Ceramic/porcelain, Laminate |
| Foundation Type | Block |
| Half Bath Total | 1 |
| Heating Fuel | Natural Gas |
| Heating Type | Forced Air, Heat Recovery Ventilation (hrv) |
| Stories Total | 2 |
| Type | House |
Parking
| Garage | |
| Inside Entry |
Land
| Acreage | No |
| Landscape Features | Landscaped |
| Size Irregular | 35.14 X 112.2 |
| Size Total Text | 35.14 X 112.2 |
| Zoning Description | Res |
Rooms
| Level | Type | Length | Width | Dimensions |
|---|---|---|---|---|
| Second Level | 4pc Bathroom | Measurements not available | ||
| Second Level | 4pc Ensuite Bath | Measurements not available | ||
| Second Level | Primary Bedroom | 11.4 x 14.4 | ||
| Main Level | 2pc Bathroom | Measurements not available | ||
| Main Level | Utility Room | Measurements not available | ||
| Main Level | Laundry Room | Measurements not available | ||
| Main Level | Living Room | 11.10 x 16.6 | ||
| Main Level | Dining Room | 11.10 x 16.6 | ||
| Main Level | Kitchen | 9.6 x 12.1 | ||
| Main Level | Foyer | Measurements not available | ||
| Unknown | Laundry Room | Measurements not available | ||
| Unknown | Bedroom | 11 x 11.8 | ||
| Unknown | Bedroom | 11.8 x 13.4 | ||
| Unknown | Bedroom | 110.9 x 11.8 |
https://www.realtor.ca/real-estate/28745596/3181-bliss-main-windsor
Contact Us
Contact us for more information
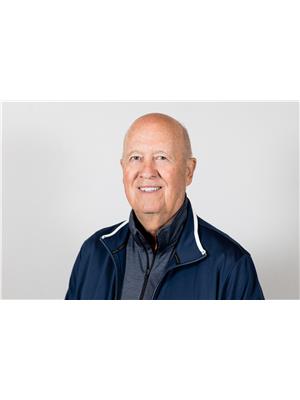
Larry Riley
Real Estate Agent
(519) 800-0374
(866) 903-8777
www.larryriley.realtor/
2985 Dougall Avenue
Windsor, Ontario N9E 1S1
(519) 966-7777
(519) 966-6702
www.valenterealestate.com/

Joyce Riley
Sales Person
(519) 735-4791
www.windsorrealestate.net/
2985 Dougall Avenue
Windsor, Ontario N9E 1S1
(519) 966-7777
(519) 966-6702
www.valenterealestate.com/


