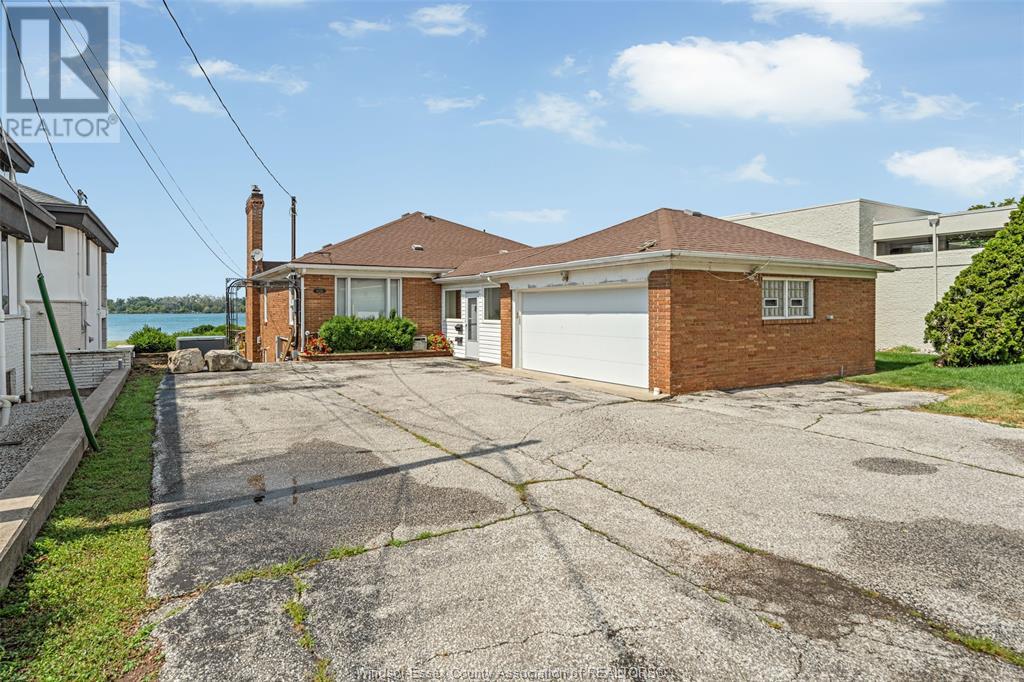4240 Riverside Drive Windsor, Ontario N8Y 1B5
$3,950 Monthly
**Waterfront Executive Rental** Furnished 2,072 SQFT upper level on prestigious Riverside Dr available for rent. Legal discounted rent $3,950/month all-inclusive **Utilities, Furnished, Lawn Care, Snow Removal all included** This clean, bright and spacious unit features 2 bedrooms and 2 full bathrooms, including a private ensuite, plus 2 stunning den/living rooms, one with a single fireplace, and both with large windows offering panoramic views of the Detroit River. The eat-in kitchen is equipped with brand-new appliances. Enjoy a beautiful backyard with a large, covered patio sundeck perfect for relaxing or entertaining. Includes a double-car attached garage with auto opener. Ideally located close to the u.s. border, restaurants, parks, and walking trails. This clean, well-maintained property is ideal for executives or professionals. Min 1-yr lease req. Employment verification, credit check, references, and first/last month deposit req. (id:43321)
Property Details
| MLS® Number | 25018179 |
| Property Type | Single Family |
| Features | Finished Driveway, Front Driveway |
| Water Front Type | Waterfront |
Building
| Bathroom Total | 2 |
| Bedrooms Above Ground | 2 |
| Bedrooms Total | 2 |
| Appliances | Dishwasher, Dryer, Microwave, Refrigerator, Stove, Washer |
| Architectural Style | Ranch |
| Constructed Date | 1954 |
| Construction Style Attachment | Detached |
| Cooling Type | Central Air Conditioning |
| Exterior Finish | Brick |
| Flooring Type | Ceramic/porcelain, Hardwood |
| Foundation Type | Block |
| Heating Fuel | Natural Gas |
| Heating Type | Forced Air, Furnace |
| Stories Total | 1 |
| Size Interior | 2,027 Ft2 |
| Total Finished Area | 2027 Sqft |
| Type | House |
Parking
| Attached Garage | |
| Garage |
Land
| Acreage | No |
| Size Irregular | 78.54 X Irreg Ft / 0.704 Ac |
| Size Total Text | 78.54 X Irreg Ft / 0.704 Ac |
| Zoning Description | Rd1.1 |
Rooms
| Level | Type | Length | Width | Dimensions |
|---|---|---|---|---|
| Main Level | 4pc Ensuite Bath | Measurements not available | ||
| Main Level | 3pc Bathroom | Measurements not available | ||
| Main Level | Bedroom | Measurements not available | ||
| Main Level | Bedroom | Measurements not available | ||
| Main Level | Den | Measurements not available | ||
| Main Level | Kitchen/dining Room | Measurements not available | ||
| Main Level | Dining Room | Measurements not available | ||
| Main Level | Living Room/fireplace | Measurements not available | ||
| Main Level | Laundry Room | Measurements not available | ||
| Main Level | Foyer | Measurements not available |
https://www.realtor.ca/real-estate/28617772/4240-riverside-drive-windsor
Contact Us
Contact us for more information

Adam Pedersen B. Comm
Sales Person
4573 Tecumseh Road East
Windsor, Ontario N8W 1K6
(519) 948-8171
(877) 443-4153
(519) 948-7190
www.buckinghamrealty.ca/









































