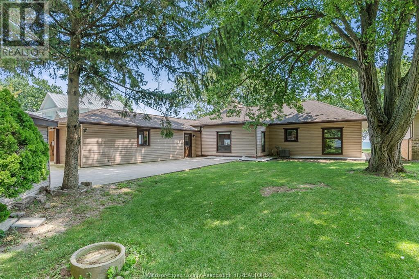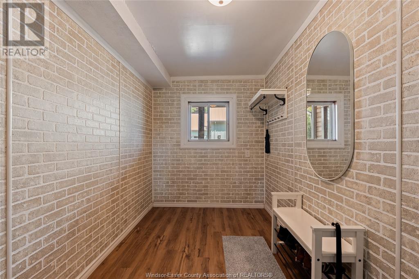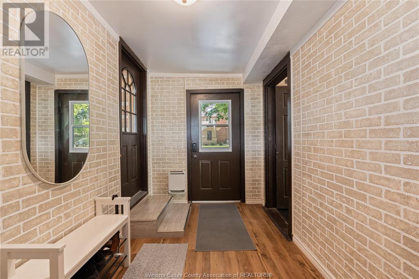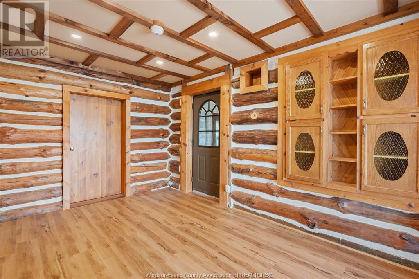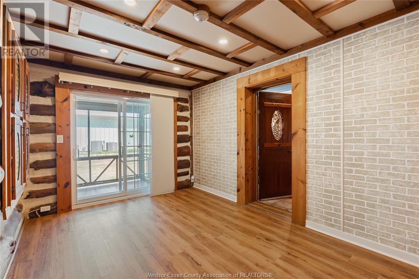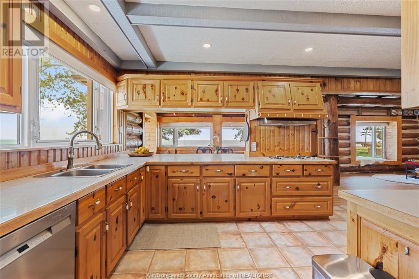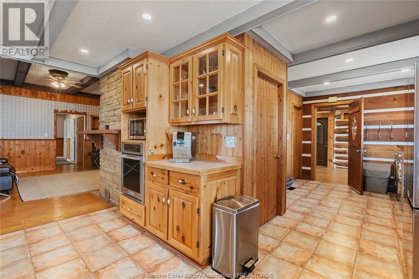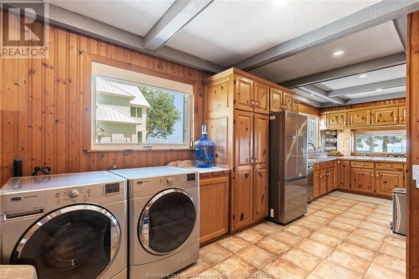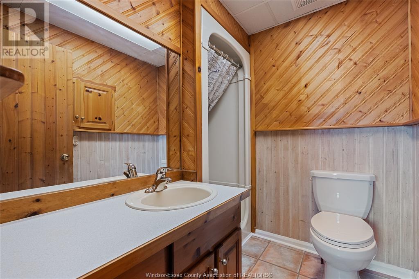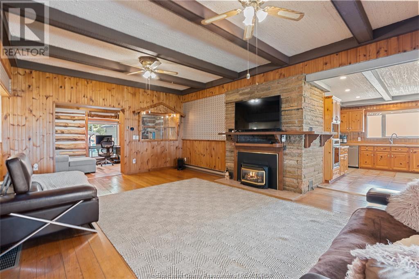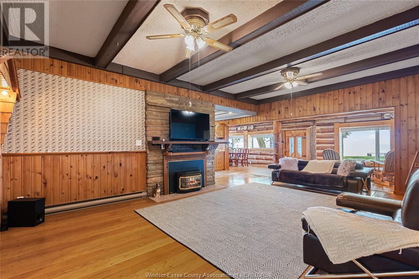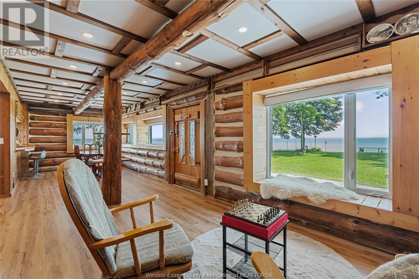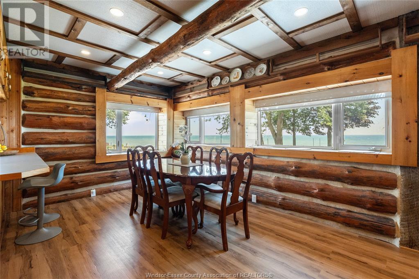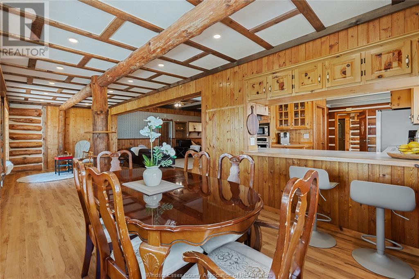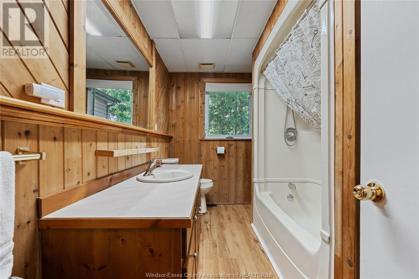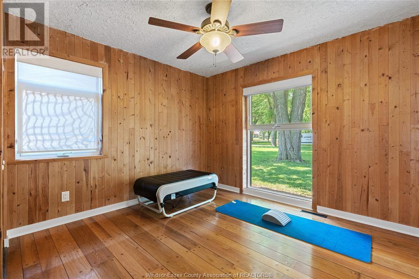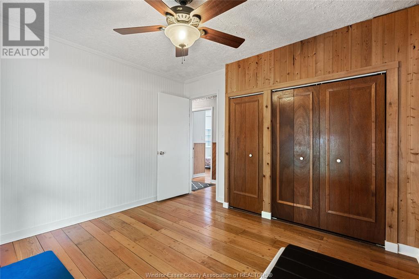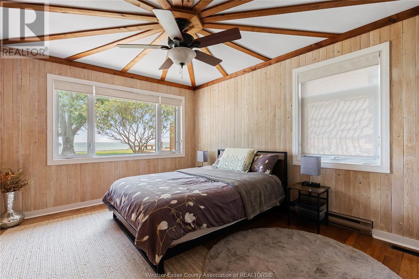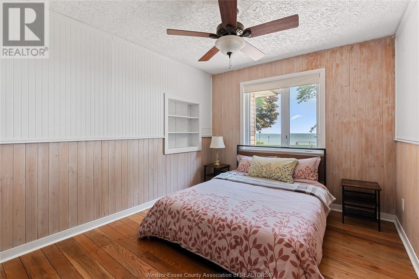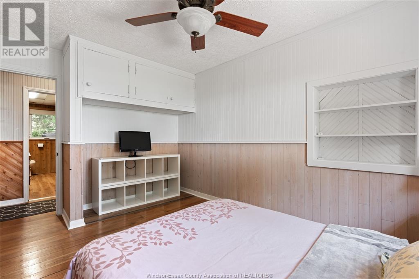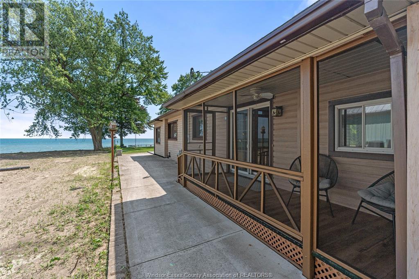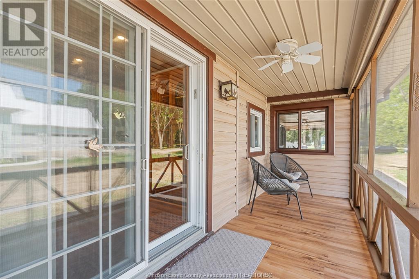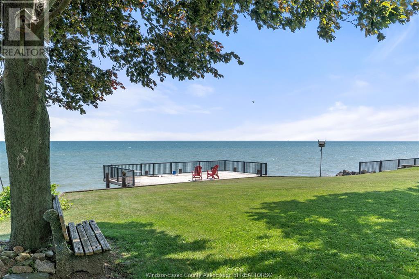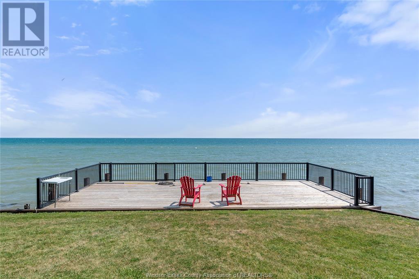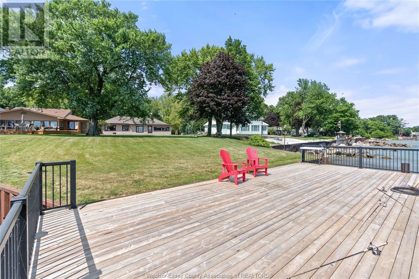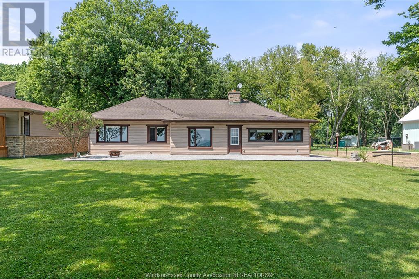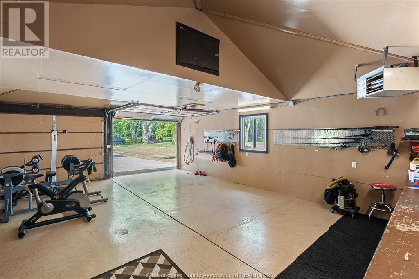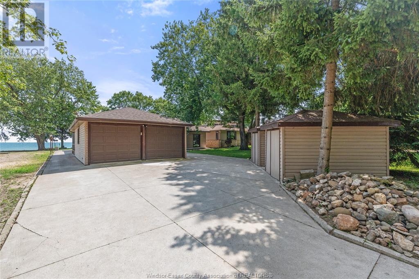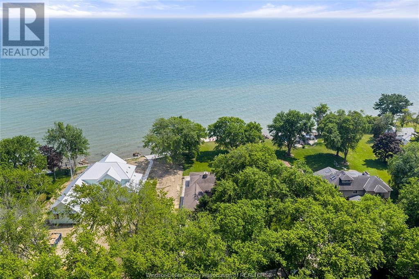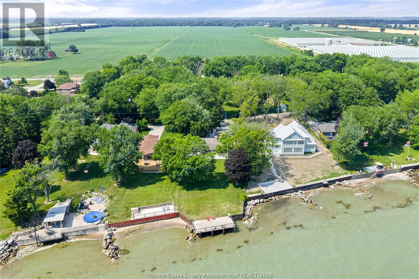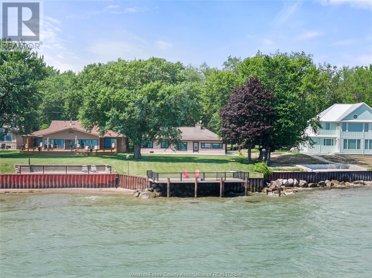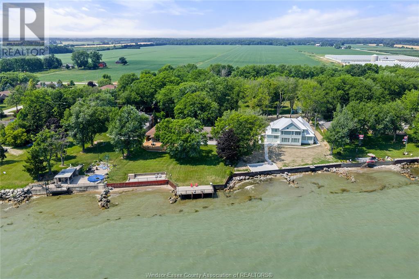979 Maple Grove Drive Harrow, Ontario N0R 1G0
$1,155,000
Welcome to your lakeside retreat on one of Essex County’s most sought-after waterfront stretches. This beautifully maintained 3-bedroom, 2-bath bungalow sits on an impressive 75’ x 330’ lot along a quiet private road. Inside, enjoy spacious rooms filled with natural light, a cozy family room with gas fireplace, an eat-in kitchen, and a charming covered porch with panoramic views of the lake. The oversized 2.5-car garage offers plenty of storage for year-round living or weekend escapes. Step outside to a serene setting featuring mature trees, a steel break wall, sun deck, and direct access to boating, swimming, and endless lakefront enjoyment. Additional highlights include natural gas heating, central air, vinyl siding, asphalt shingles and a rented gas hot water tank. A rare opportunity for waterfront living with comfort, privacy, and unbeatable views—just minutes from town. (id:43321)
Open House
This property has open houses!
1:00 pm
Ends at:3:00 pm
Property Details
| MLS® Number | 25018085 |
| Property Type | Single Family |
| Features | Concrete Driveway, Finished Driveway, Front Driveway |
| Water Front Type | Deeded Water Access |
Building
| Bathroom Total | 2 |
| Bedrooms Above Ground | 3 |
| Bedrooms Total | 3 |
| Appliances | Dishwasher, Dryer, Refrigerator, Stove, Washer |
| Architectural Style | Ranch |
| Constructed Date | 1947 |
| Construction Style Attachment | Detached |
| Cooling Type | Central Air Conditioning |
| Exterior Finish | Aluminum/vinyl |
| Fireplace Fuel | Gas |
| Fireplace Present | Yes |
| Fireplace Type | Insert |
| Flooring Type | Carpeted, Hardwood |
| Foundation Type | Block |
| Heating Fuel | Natural Gas |
| Heating Type | Forced Air |
| Stories Total | 1 |
| Type | House |
Parking
| Garage |
Land
| Acreage | No |
| Sewer | Septic System |
| Size Irregular | 75 X 330 / 0.532 Ac |
| Size Total Text | 75 X 330 / 0.532 Ac |
| Zoning Description | R2 |
Rooms
| Level | Type | Length | Width | Dimensions |
|---|---|---|---|---|
| Main Level | Foyer | Measurements not available | ||
| Main Level | Eating Area | Measurements not available | ||
| Main Level | Bedroom | Measurements not available | ||
| Main Level | Florida Room | Measurements not available | ||
| Main Level | Living Room | Measurements not available | ||
| Main Level | Kitchen | Measurements not available | ||
| Main Level | Bedroom | Measurements not available | ||
| Main Level | 3pc Bathroom | Measurements not available | ||
| Main Level | Den | Measurements not available | ||
| Main Level | Family Room/fireplace | Measurements not available | ||
| Main Level | 4pc Bathroom | Measurements not available | ||
| Main Level | Primary Bedroom | Measurements not available | ||
| Unknown | Storage | Measurements not available | ||
| Unknown | Laundry Room | Measurements not available |
https://www.realtor.ca/real-estate/28614611/979-maple-grove-drive-harrow
Contact Us
Contact us for more information
George Gewarges
Sales Person
www.facebook.com/GGPLATINUM/
2518 Ouellette
Windsor, Ontario N8X 1L7
(519) 972-3888
(519) 972-3898
lcplatinumrealty.com/

